Лестница с бетонными ступенями и любыми перилами – фото дизайна интерьера
Сортировать:
Бюджет
Сортировать:Популярное за сегодня
201 - 220 из 970 фото
1 из 3
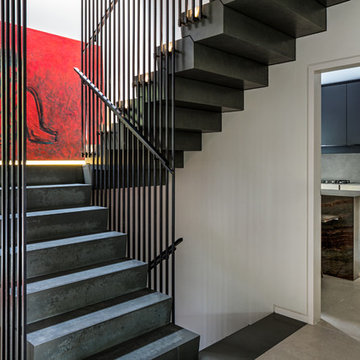
Photo Credit: Andrew Beasley
Стильный дизайн: большая п-образная бетонная лестница в современном стиле с бетонными ступенями и металлическими перилами - последний тренд
Стильный дизайн: большая п-образная бетонная лестница в современном стиле с бетонными ступенями и металлическими перилами - последний тренд
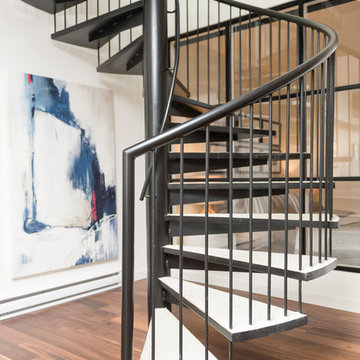
Стильный дизайн: винтовая металлическая лестница среднего размера в стиле лофт с бетонными ступенями и металлическими перилами - последний тренд
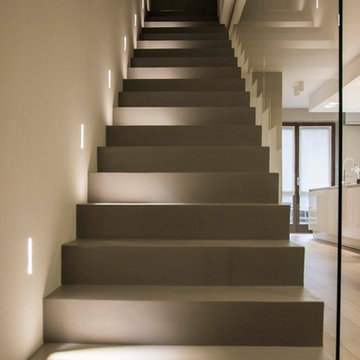
FOTOGRAFIA DOMENICO PROCOPIO
На фото: прямая бетонная лестница среднего размера в стиле модернизм с бетонными ступенями и стеклянными перилами с
На фото: прямая бетонная лестница среднего размера в стиле модернизм с бетонными ступенями и стеклянными перилами с
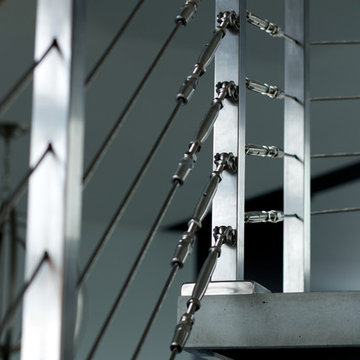
Ryan Patrick Kelly Photographs
Свежая идея для дизайна: лестница на больцах в стиле модернизм с бетонными ступенями и перилами из тросов без подступенок - отличное фото интерьера
Свежая идея для дизайна: лестница на больцах в стиле модернизм с бетонными ступенями и перилами из тросов без подступенок - отличное фото интерьера
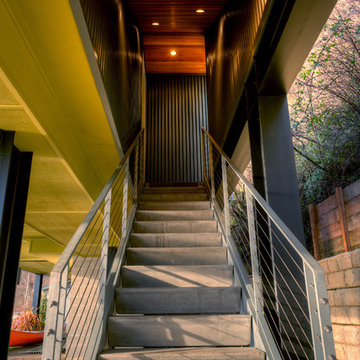
Entry stair looking up toward entry. Photography by Lucas Henning.
На фото: маленькая прямая бетонная лестница в стиле модернизм с бетонными ступенями и металлическими перилами для на участке и в саду
На фото: маленькая прямая бетонная лестница в стиле модернизм с бетонными ступенями и металлическими перилами для на участке и в саду
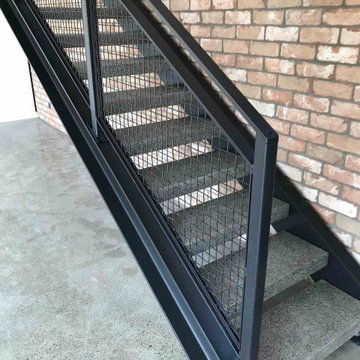
These Auckland homeowners wanted an industrial style look for their interior home design. So when it came to building the staircase, handrail and balustrades, we knew the exposed steel in a matte black was going to be the right look for them.
Due to the double stringers and concrete treads, this style of staircase is extremely solid and has zero movement, massively reducing noise.
Our biggest challenge on this project was that the double stringer staircase was designed with concrete treads that needed to be colour matched to the pre-existing floor.
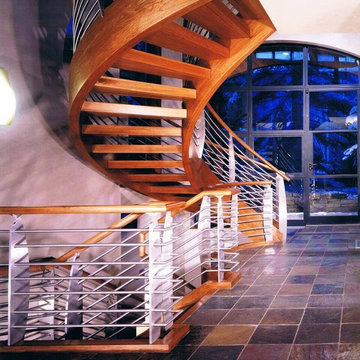
Пример оригинального дизайна: большая изогнутая лестница в стиле модернизм с бетонными ступенями и металлическими перилами без подступенок

In 2014, we were approached by a couple to achieve a dream space within their existing home. They wanted to expand their existing bar, wine, and cigar storage into a new one-of-a-kind room. Proud of their Italian heritage, they also wanted to bring an “old-world” feel into this project to be reminded of the unique character they experienced in Italian cellars. The dramatic tone of the space revolves around the signature piece of the project; a custom milled stone spiral stair that provides access from the first floor to the entry of the room. This stair tower features stone walls, custom iron handrails and spindles, and dry-laid milled stone treads and riser blocks. Once down the staircase, the entry to the cellar is through a French door assembly. The interior of the room is clad with stone veneer on the walls and a brick barrel vault ceiling. The natural stone and brick color bring in the cellar feel the client was looking for, while the rustic alder beams, flooring, and cabinetry help provide warmth. The entry door sequence is repeated along both walls in the room to provide rhythm in each ceiling barrel vault. These French doors also act as wine and cigar storage. To allow for ample cigar storage, a fully custom walk-in humidor was designed opposite the entry doors. The room is controlled by a fully concealed, state-of-the-art HVAC smoke eater system that allows for cigar enjoyment without any odor.
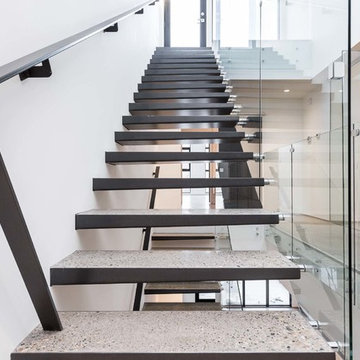
Encased in floor to ceiling glass, the one of a kind engineered staircase is constructed from concrete treads poured into pans of powdercoated steel and cantilevered from the wall.
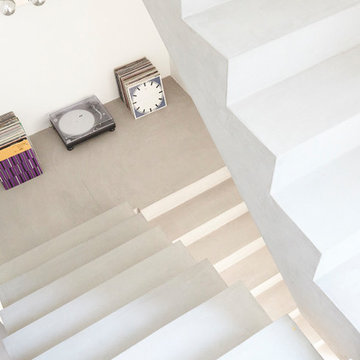
Dies ist das heutige Treppenhaus. Es wurde von uns zum Raum hin mit einem sichtbaren Stahlträger geöffnet. Der Überstand der Mamortreppe abgeflext, die Treppen mit Beton Unique beschichtet. Heute wird das Ganze seitlich mit einer grossen Glasplatte vom Boden bis zum Stahlträger gesichert.
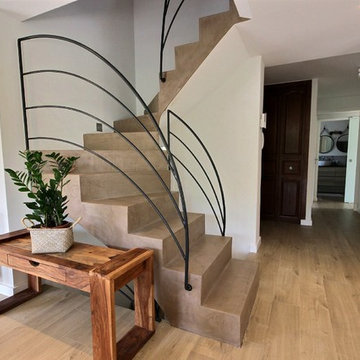
На фото: изогнутая бетонная лестница среднего размера в морском стиле с бетонными ступенями и металлическими перилами с
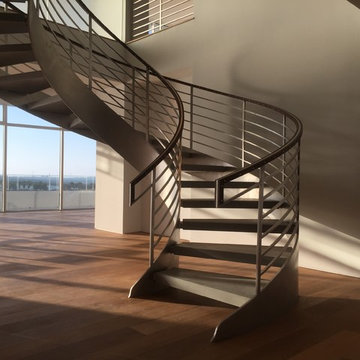
David K. Lowe
Свежая идея для дизайна: огромная изогнутая лестница в стиле модернизм с бетонными ступенями и перилами из смешанных материалов - отличное фото интерьера
Свежая идея для дизайна: огромная изогнутая лестница в стиле модернизм с бетонными ступенями и перилами из смешанных материалов - отличное фото интерьера
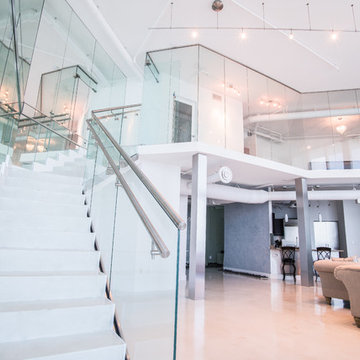
Laminated glass walls were installed on the second floor.
Стильный дизайн: большая прямая бетонная лестница в стиле модернизм с бетонными ступенями и стеклянными перилами - последний тренд
Стильный дизайн: большая прямая бетонная лестница в стиле модернизм с бетонными ступенями и стеклянными перилами - последний тренд
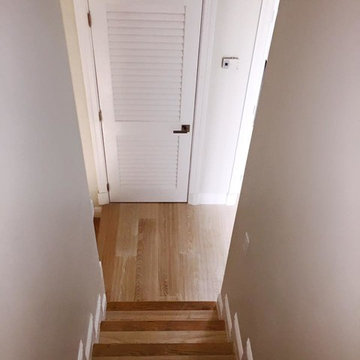
На фото: прямая лестница среднего размера в морском стиле с бетонными ступенями и деревянными перилами
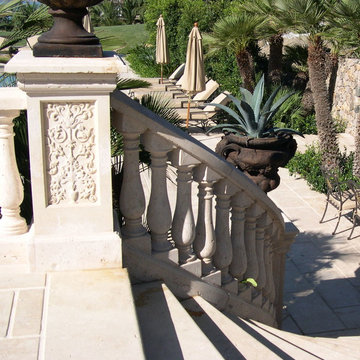
На фото: изогнутая бетонная лестница среднего размера в средиземноморском стиле с бетонными ступенями и перилами из смешанных материалов
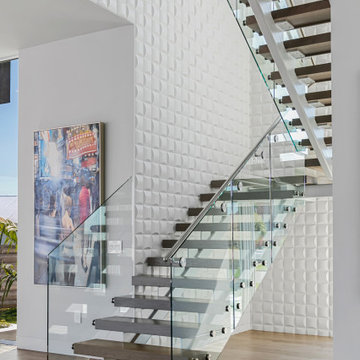
Источник вдохновения для домашнего уюта: большая п-образная лестница в стиле модернизм с бетонными ступенями и стеклянными перилами без подступенок
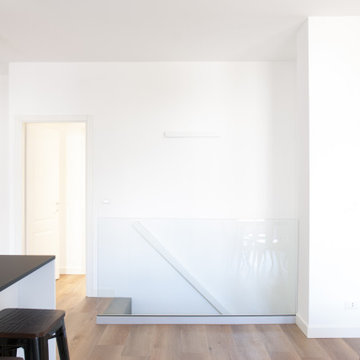
Источник вдохновения для домашнего уюта: бетонная лестница в стиле лофт с бетонными ступенями и стеклянными перилами
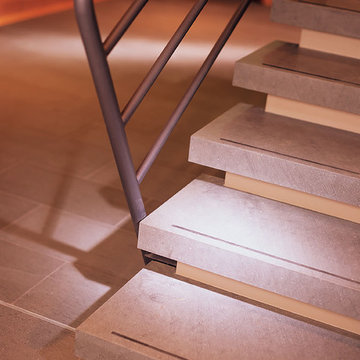
Пример оригинального дизайна: большая лестница на больцах в стиле ретро с металлическими перилами и бетонными ступенями без подступенок
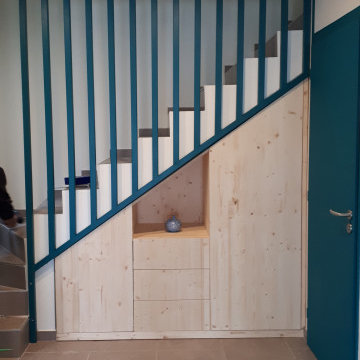
На фото: изогнутая лестница среднего размера в современном стиле с бетонными ступенями, подступенками из плитки и деревянными перилами с
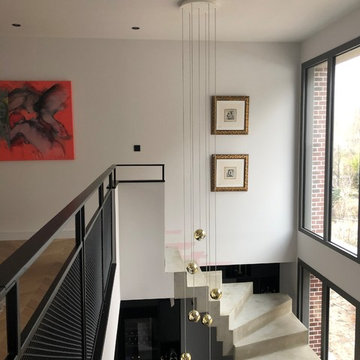
h(O)meAttitudes a imaginé pour ses clients un escalier majestueux en béton,
et à l'étage un garde corps léger en métal noir
les 6 luminaires en demi sphères dorées descendent du plafond et éclairent discrètement l'escalier, sans éblouir, un parquet en chêne point de Hongrie habille tout l'étage WC compris d'une façon très élégante, il est ciré et donc protégé. Au rez de chaussée nous apercevons la cuisine Schroeder h(O)meAttitudes en bois noir.
Des fenêtres en métal gris foncé éclairent tout l'escalier et la mezzanine
Création www.homeattitudes.net
Лестница с бетонными ступенями и любыми перилами – фото дизайна интерьера
11