Лестница с бетонными ступенями и крашенными деревянными ступенями – фото дизайна интерьера
Сортировать:
Бюджет
Сортировать:Популярное за сегодня
1 - 20 из 5 015 фото
1 из 3
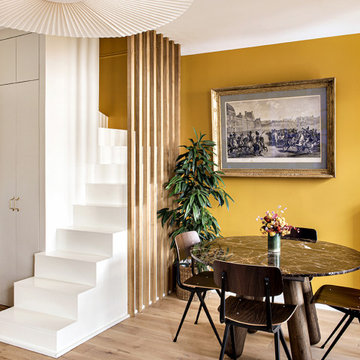
Источник вдохновения для домашнего уюта: изогнутая лестница среднего размера в современном стиле с крашенными деревянными ступенями, крашенными деревянными подступенками и деревянными перилами
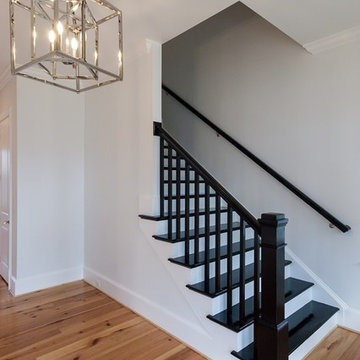
На фото: прямая лестница в стиле кантри с крашенными деревянными ступенями, крашенными деревянными подступенками и деревянными перилами с
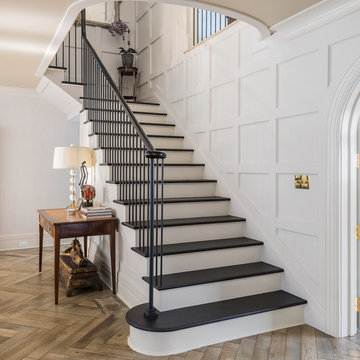
The paneled stair has black treads and a trimmed arched opening to the second floor.
Стильный дизайн: угловая лестница в классическом стиле с крашенными деревянными ступенями и крашенными деревянными подступенками - последний тренд
Стильный дизайн: угловая лестница в классическом стиле с крашенными деревянными ступенями и крашенными деревянными подступенками - последний тренд
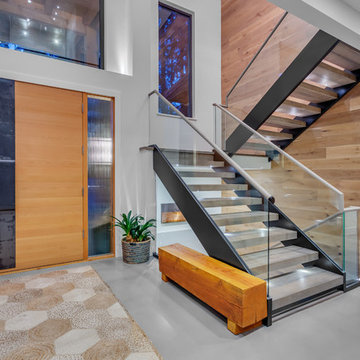
360hometours.ca
На фото: п-образная лестница в современном стиле с бетонными ступенями без подступенок с
На фото: п-образная лестница в современном стиле с бетонными ступенями без подступенок с
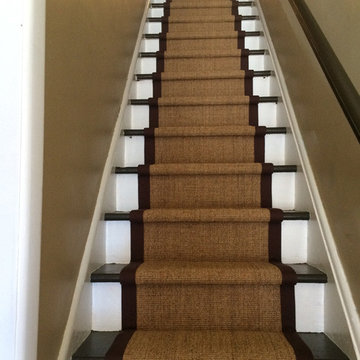
Floorians, Sisal Natural Carpet runner on painted Staircase with 2 inch espresso binding on both side. Professional Installed.
На фото: прямая лестница среднего размера в стиле модернизм с крашенными деревянными ступенями и крашенными деревянными подступенками
На фото: прямая лестница среднего размера в стиле модернизм с крашенными деревянными ступенями и крашенными деревянными подступенками
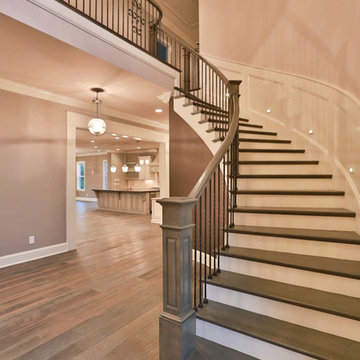
Пример оригинального дизайна: изогнутая лестница среднего размера в стиле неоклассика (современная классика) с крашенными деревянными ступенями, крашенными деревянными подступенками и деревянными перилами
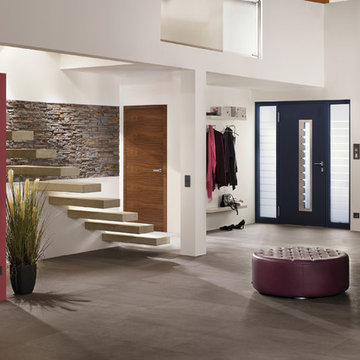
The composition of layers, the palette of shades, and the use of natural materials (concrete and granulate) give this stone his warm feel and romantic look. The Odyssee stone is 100 percent frost-resistant and can therefore be used indoors and outdoors. With a variety of sizes it's easy to make that realistic random looking wall. Stone Design is durable, easy to clean, does not discolor and is moist, frost, and heat resistant. The light weight panels are easy to install with a regular thin set mortar (tile adhesive) based on the subsurface conditions. The subtle variatons in color and shape make it look and feel like real stone. After treatment with a conrete sealer this stone is even more easy to keep clean.
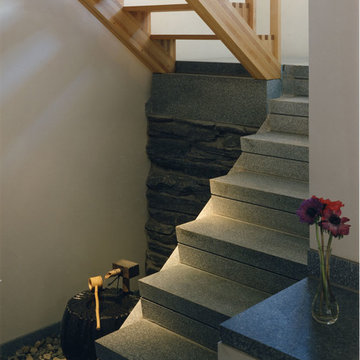
Источник вдохновения для домашнего уюта: п-образная бетонная лестница среднего размера в современном стиле с бетонными ступенями
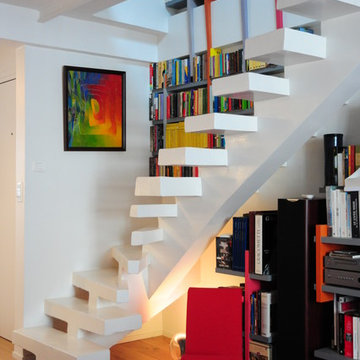
Стильный дизайн: изогнутая лестница среднего размера в современном стиле с бетонными ступенями и кладовкой или шкафом под ней - последний тренд
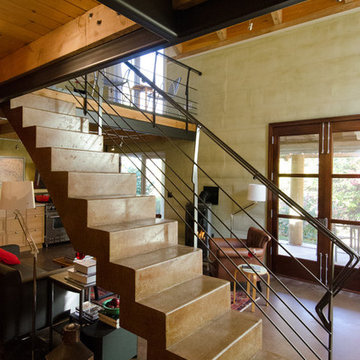
Concrete Staircase and metal handrail
Photo by Carolyn Bates
На фото: маленькая бетонная лестница на больцах в современном стиле с бетонными ступенями для на участке и в саду
На фото: маленькая бетонная лестница на больцах в современном стиле с бетонными ступенями для на участке и в саду

Источник вдохновения для домашнего уюта: изогнутая лестница среднего размера в стиле неоклассика (современная классика) с крашенными деревянными ступенями, крашенными деревянными подступенками и деревянными перилами
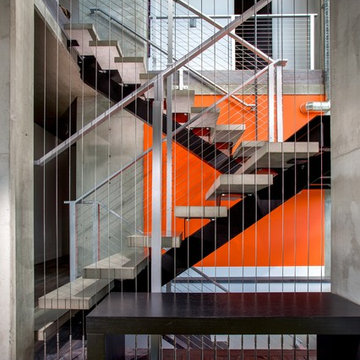
Custom Engineered Stair treads. Natural concrete colour
Источник вдохновения для домашнего уюта: лестница в современном стиле с бетонными ступенями без подступенок
Источник вдохновения для домашнего уюта: лестница в современном стиле с бетонными ступенями без подступенок

A nautical collage adorns the wall as you emerge into the light and airy loft space. Family photos and heirlooms were combined with traditional nautical elements to create a collage with emotional connection. Behind the white flowing curtains are built in beds each adorned with a nautical reading light and built-in hideaway niches. The space is light and airy with painted gray floors, all white walls, old rustic beams and headers, wood paneling, tongue and groove ceilings, dormers, vintage rattan furniture, mid-century painted pieces, and a cool hangout spot for the kids.
Wall Color: Super White - Benjamin Moore
Floor: Painted 2.5" porch-grade, tongue-in-groove wood.
Floor Color: Sterling 1591 - Benjamin Moore
Yellow Vanity: Vintage vanity desk with vintage crystal knobs
Mirror: Target
Collection of gathered art and "finds" on the walls: Vintage, Target, Home Goods (some embellished with natural sisal rope)
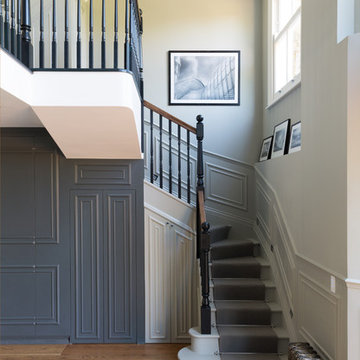
Long grey staircase with it's dark banister and grey stair carpet runner, peacefully leading down to smooth light brown wooden panel floor. Selective contrast of oyster white and dark grey blended creating a calming atmosphere. Patterned wall panelling following along stair case walls and onto wall doors. Rustic radiator
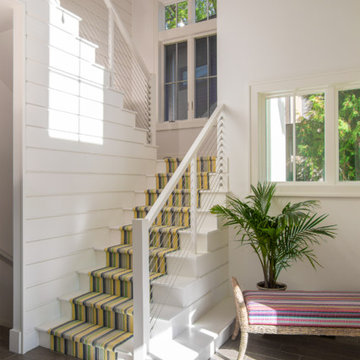
Photographer: MARS Photo and Design/Michael Raffin
Interior Design: Dayna Flory Interiors
Home Designer: Patrick Dyke
©2014, MARS Photo and Design. All rights reserved.

Источник вдохновения для домашнего уюта: п-образная лестница в стиле фьюжн с крашенными деревянными ступенями, крашенными деревянными подступенками, деревянными перилами и панелями на стенах

Mit diesen 3 Lichtschächten gewinnt der Eingangsbereich an Luft und Licht. Das ursprüngliche Treppenhaus wurde mit einem Stahlträger zum Wohnbereich hin geöffnet. Die ursprünglichen überstehenden Mamortreppen kantig abgeschnitten und beton unique gespachtelt. Das offene Treppenhaus mit dem dahinterliegende Flur mit Oberlichtern bringt viel Licht und Sonne und eine andere Perspektive in den Wohnbereich.
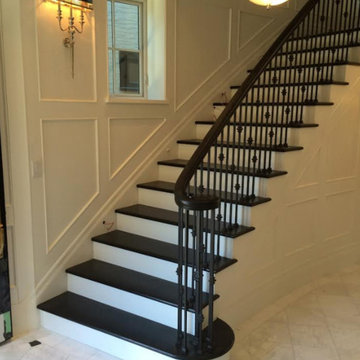
Источник вдохновения для домашнего уюта: большая изогнутая лестница в стиле неоклассика (современная классика) с крашенными деревянными ступенями, крашенными деревянными подступенками и перилами из смешанных материалов

Пример оригинального дизайна: бетонная лестница на больцах, среднего размера в стиле модернизм с бетонными ступенями

Stairway. John Clemmer Photography
Свежая идея для дизайна: п-образная бетонная лестница среднего размера в стиле ретро с бетонными ступенями и перилами из смешанных материалов - отличное фото интерьера
Свежая идея для дизайна: п-образная бетонная лестница среднего размера в стиле ретро с бетонными ступенями и перилами из смешанных материалов - отличное фото интерьера
Лестница с бетонными ступенями и крашенными деревянными ступенями – фото дизайна интерьера
1