Лестница с бетонными ступенями – фото дизайна интерьера с высоким бюджетом
Сортировать:
Бюджет
Сортировать:Популярное за сегодня
141 - 160 из 459 фото
1 из 3
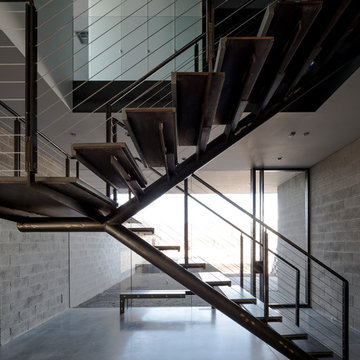
In order to preserve the openness from the living room through the entry and to the garden, the stair needed to be as transparent as possible. The stair was crafted as a steel stair with minimal supports only at the top and bottom of the "Y" shaped single stringer. Custom concrete treads float on the steel supports.
Winquist Photography, Matt Winquist
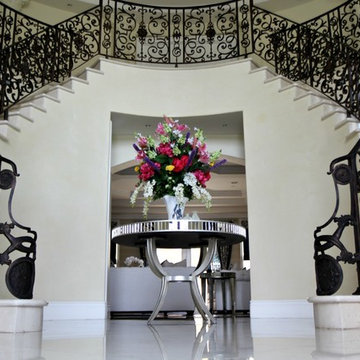
Стильный дизайн: большая изогнутая бетонная лестница в классическом стиле с бетонными ступенями - последний тренд
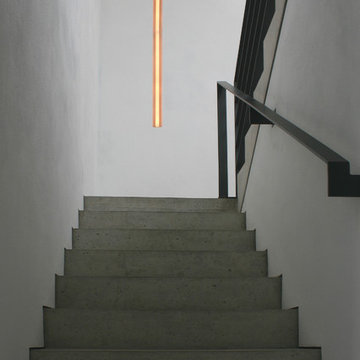
Идея дизайна: огромная угловая бетонная лестница в современном стиле с бетонными ступенями и металлическими перилами
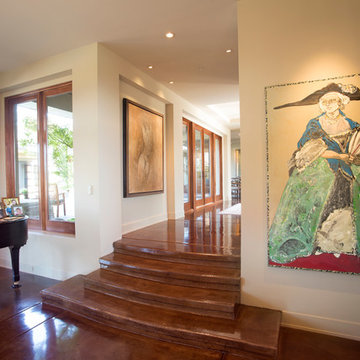
Who says that interior floors with concrete stairs can’t make a soft and stylish statement. These arched stairs leading from the living room to hallway and front entry welcome both guests and home owners alike.
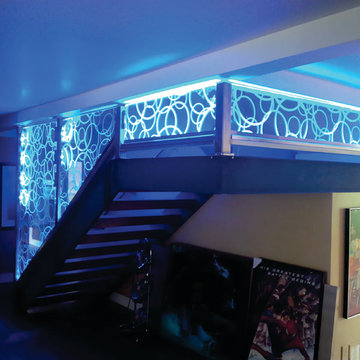
Пример оригинального дизайна: угловая бетонная лестница среднего размера в стиле модернизм с бетонными ступенями и стеклянными перилами
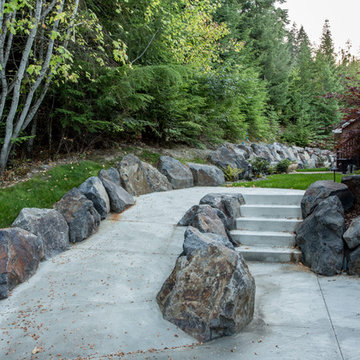
Previously, a concrete stairwell had provided access from the back of the garage to the backyard due to the elevation change. The stairwell was removed and the area regraded to create easier garage access. Concrete steps were poured, as well as a concrete ramp, to make it simple to bring equipment, furniture, etc. in and out of the back yard.
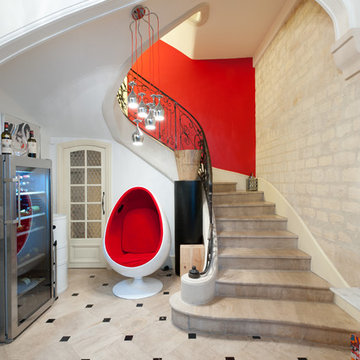
Пример оригинального дизайна: большая изогнутая лестница в стиле неоклассика (современная классика) с бетонными ступенями
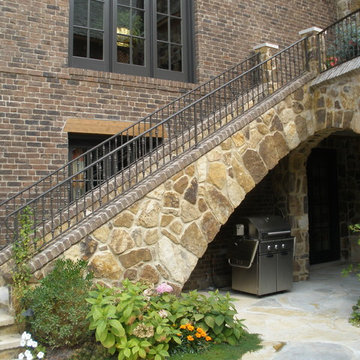
Architect Mark Johnson / General Contractor Mosher Dolan Construction
Стильный дизайн: прямая бетонная лестница среднего размера в стиле кантри с бетонными ступенями и металлическими перилами - последний тренд
Стильный дизайн: прямая бетонная лестница среднего размера в стиле кантри с бетонными ступенями и металлическими перилами - последний тренд
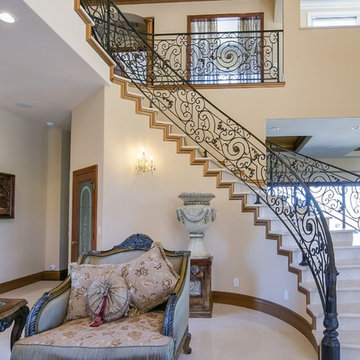
Impluvium Architecture
Location: San Ramon, CA, USA
This project was a direct referral from a friend. I was the Architect and helped coordinate with various sub-contractors. I also co-designed the project with various consultants including Interior and Landscape Design
Almost always, and in this case, I do my best to draw out the creativity of my clients, even when they think that they are not creative. This house is a perfect example of that with much of the client's vision and culture infused into the house.
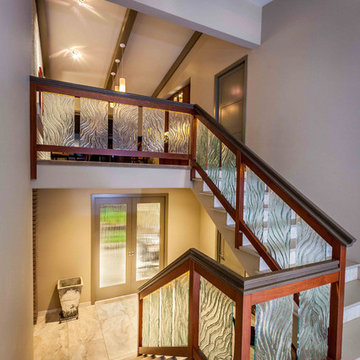
The reed glass pocket doors into the home office on the lower level mirror the reed glass french-style front doors. Photo: Warren Smith, CMKBD,CAPS
Источник вдохновения для домашнего уюта: п-образная лестница среднего размера в современном стиле с бетонными ступенями и подступенками из плитки
Источник вдохновения для домашнего уюта: п-образная лестница среднего размера в современном стиле с бетонными ступенями и подступенками из плитки
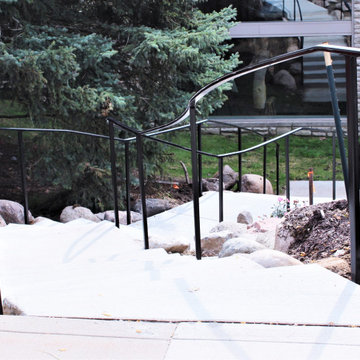
Classic wrought iron stair railing makes this landscape pathway a pleasure to use.
Стильный дизайн: изогнутая бетонная лестница среднего размера в стиле неоклассика (современная классика) с бетонными ступенями и металлическими перилами - последний тренд
Стильный дизайн: изогнутая бетонная лестница среднего размера в стиле неоклассика (современная классика) с бетонными ступенями и металлическими перилами - последний тренд
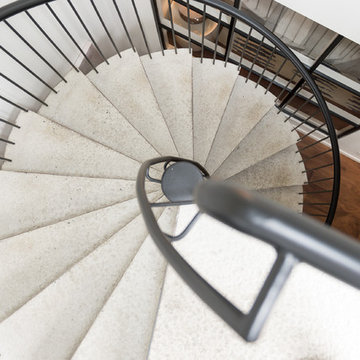
На фото: винтовая металлическая лестница среднего размера в стиле лофт с бетонными ступенями и металлическими перилами с
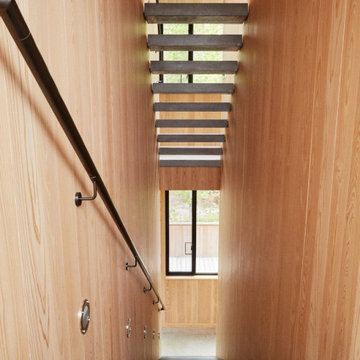
Open riser, floating concrete treads
Источник вдохновения для домашнего уюта: прямая лестница среднего размера в морском стиле с бетонными ступенями, металлическими перилами и деревянными стенами без подступенок
Источник вдохновения для домашнего уюта: прямая лестница среднего размера в морском стиле с бетонными ступенями, металлическими перилами и деревянными стенами без подступенок
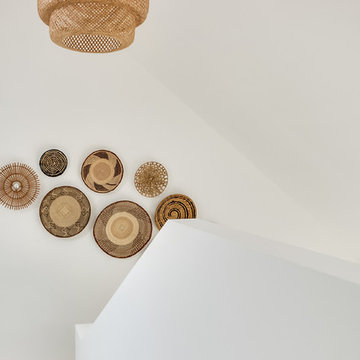
Meero
Идея дизайна: угловая бетонная лестница среднего размера в стиле фьюжн с бетонными ступенями
Идея дизайна: угловая бетонная лестница среднего размера в стиле фьюжн с бетонными ступенями
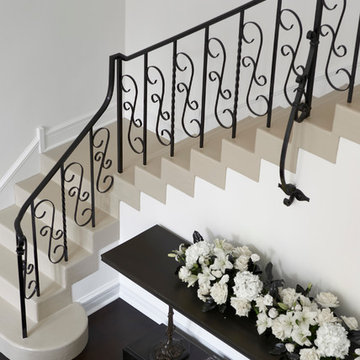
Tony Soluri
На фото: большая угловая металлическая лестница в классическом стиле с бетонными ступенями с
На фото: большая угловая металлическая лестница в классическом стиле с бетонными ступенями с
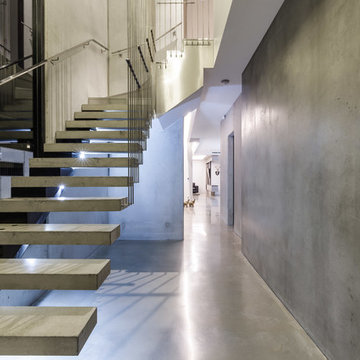
The floating concrete stairs and tilt panel concrete walls greet you when entering this spectacular space and set the tone for what you can expect throughout the home.
Concrete tilt panels, exposed steel frames with polished concrete floors. A raw and interesting space.
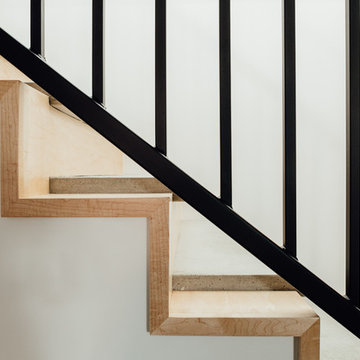
Свежая идея для дизайна: деревянная лестница на больцах, среднего размера в стиле фьюжн с бетонными ступенями и металлическими перилами - отличное фото интерьера
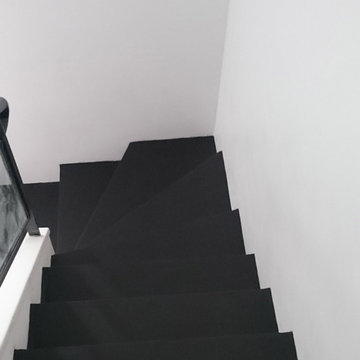
atelier des sols
На фото: угловая бетонная лестница среднего размера в стиле лофт с бетонными ступенями с
На фото: угловая бетонная лестница среднего размера в стиле лофт с бетонными ступенями с
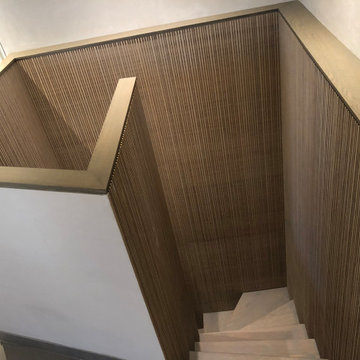
На фото: винтовая бетонная лестница среднего размера в современном стиле с бетонными ступенями и деревянными перилами
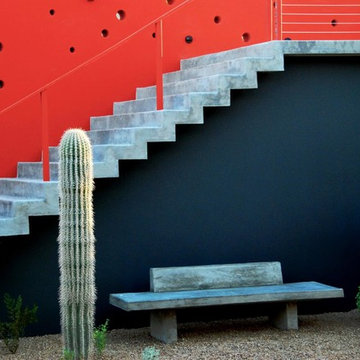
На фото: большая прямая бетонная лестница в современном стиле с бетонными ступенями с
Лестница с бетонными ступенями – фото дизайна интерьера с высоким бюджетом
8