Лестница - металлическая лестница, деревянная лестница – фото дизайна интерьера
Сортировать:
Бюджет
Сортировать:Популярное за сегодня
161 - 180 из 48 426 фото
1 из 3
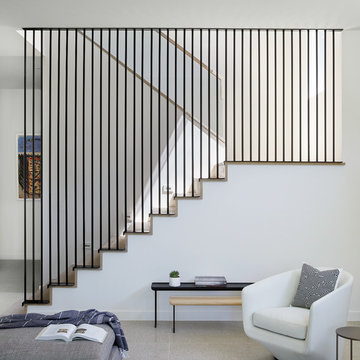
Dror Baldinger
Источник вдохновения для домашнего уюта: п-образная деревянная лестница в современном стиле с деревянными ступенями и металлическими перилами
Источник вдохновения для домашнего уюта: п-образная деревянная лестница в современном стиле с деревянными ступенями и металлическими перилами

In 1949, one of mid-century modern’s most famous NW architects, Paul Hayden Kirk, built this early “glass house” in Hawthorne Hills. Rather than flattening the rolling hills of the Northwest to accommodate his structures, Kirk sought to make the least impact possible on the building site by making use of it natural landscape. When we started this project, our goal was to pay attention to the original architecture--as well as designing the home around the client’s eclectic art collection and African artifacts. The home was completely gutted, since most of the home is glass, hardly any exterior walls remained. We kept the basic footprint of the home the same—opening the space between the kitchen and living room. The horizontal grain matched walnut cabinets creates a natural continuous movement. The sleek lines of the Fleetwood windows surrounding the home allow for the landscape and interior to seamlessly intertwine. In our effort to preserve as much of the design as possible, the original fireplace remains in the home and we made sure to work with the natural lines originally designed by Kirk.
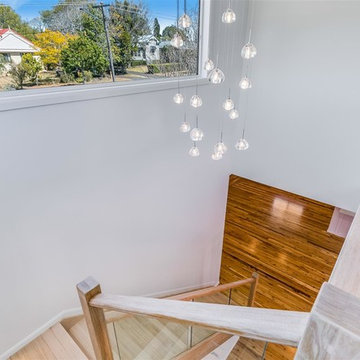
Sometimes you just need to extend, UPWARDS. This little home in Centenary Heights has undergone a big transformation! A new second storey has been added which provides the clients with a new master bedroom, ensuite, walk-in-robe and sitting room. The lower level of the home has been completely reconfigured and renovated, creating an open plan living space which opens out onto a beautiful deck.
An outstanding second storey extension by Smith & Sons Toowoomba East!

Gorgeous stairway By 2id Interiors
Стильный дизайн: большая п-образная деревянная лестница в современном стиле с деревянными ступенями и стеклянными перилами - последний тренд
Стильный дизайн: большая п-образная деревянная лестница в современном стиле с деревянными ступенями и стеклянными перилами - последний тренд
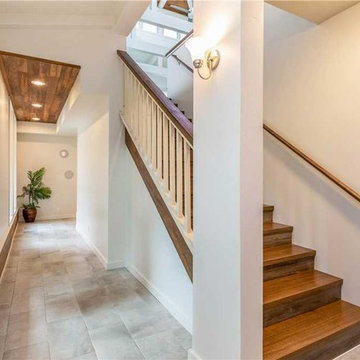
Источник вдохновения для домашнего уюта: прямая деревянная лестница среднего размера в морском стиле с деревянными ступенями и деревянными перилами
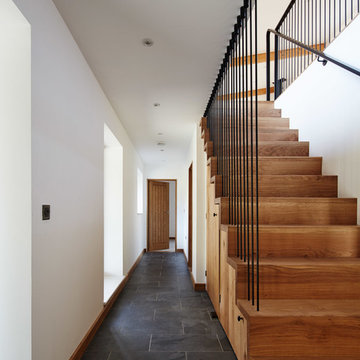
Joakim Boren
Пример оригинального дизайна: прямая деревянная лестница среднего размера в современном стиле с деревянными ступенями, металлическими перилами и кладовкой или шкафом под ней
Пример оригинального дизайна: прямая деревянная лестница среднего размера в современном стиле с деревянными ступенями, металлическими перилами и кладовкой или шкафом под ней

We created an almost crystalline form that reflected the push and pull of the most important factors on the site: views directly to the NNW, an approach from the ESE, and of course, sun from direct south. To keep the size modest, we peeled away the excess spaces and scaled down any rooms that desired intimacy (the bedrooms) or did not require height (the pool room).
Photographer credit: Irvin Serrano
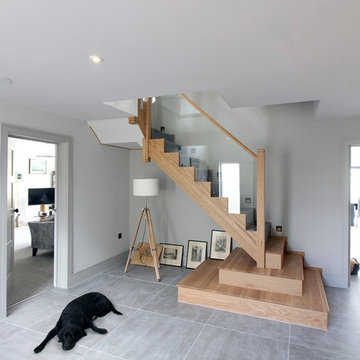
На фото: угловая деревянная лестница среднего размера в современном стиле с деревянными ступенями и стеклянными перилами
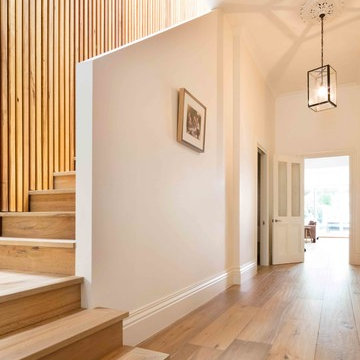
Julian Gries Photography
Идея дизайна: большая угловая деревянная лестница в современном стиле с деревянными ступенями
Идея дизайна: большая угловая деревянная лестница в современном стиле с деревянными ступенями
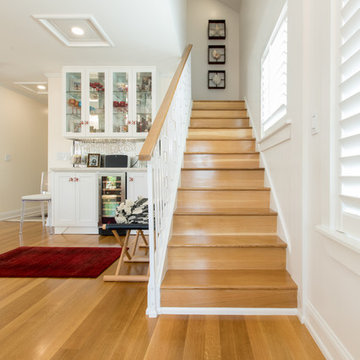
White walls are complemented by the warm blonde color of custom white oak quarter and rift sawn wood floors in this Key West home. Flooring and custom staircase were made to order by Hull Forest Products, www.hullforest.com. 1-800-928-9602. Photo by Florence Nebbout.
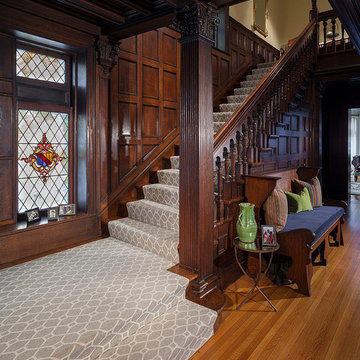
Jay Rosenblatt Photography
Свежая идея для дизайна: большая п-образная деревянная лестница в викторианском стиле с ступенями с ковровым покрытием и деревянными перилами - отличное фото интерьера
Свежая идея для дизайна: большая п-образная деревянная лестница в викторианском стиле с ступенями с ковровым покрытием и деревянными перилами - отличное фото интерьера
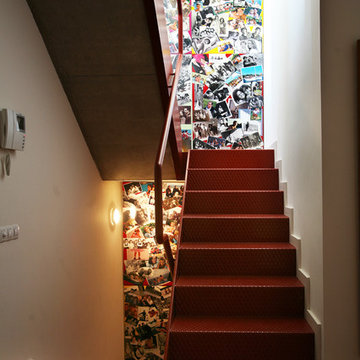
Пример оригинального дизайна: п-образная металлическая лестница среднего размера в стиле лофт с металлическими ступенями и металлическими перилами
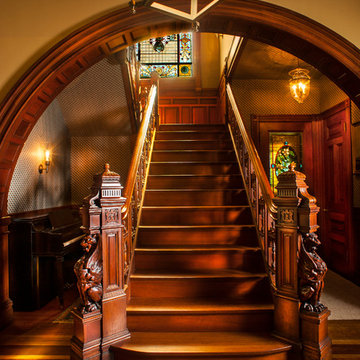
На фото: большая прямая деревянная лестница в викторианском стиле с деревянными ступенями и деревянными перилами
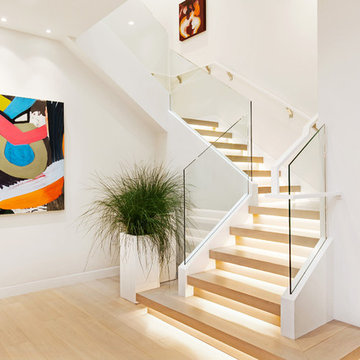
На фото: п-образная деревянная лестница в современном стиле с деревянными ступенями и стеклянными перилами
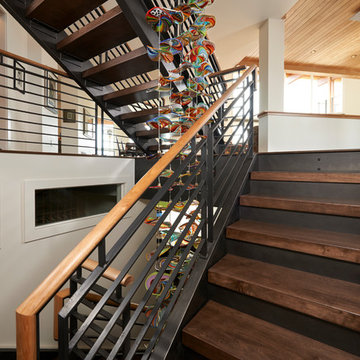
A modern art glass mobile hangs down from the top floor and descends through the middle of the staircase for a dramatic look
Идея дизайна: большая винтовая деревянная лестница в современном стиле с деревянными ступенями и перилами из смешанных материалов
Идея дизайна: большая винтовая деревянная лестница в современном стиле с деревянными ступенями и перилами из смешанных материалов
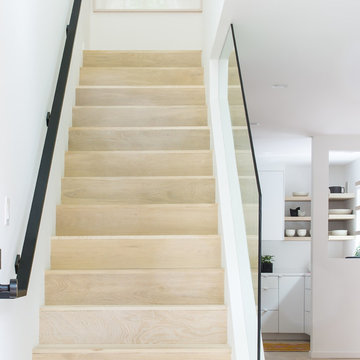
Suzanna Scott Photography
Источник вдохновения для домашнего уюта: прямая деревянная лестница среднего размера в стиле модернизм с деревянными ступенями и металлическими перилами
Источник вдохновения для домашнего уюта: прямая деревянная лестница среднего размера в стиле модернизм с деревянными ступенями и металлическими перилами
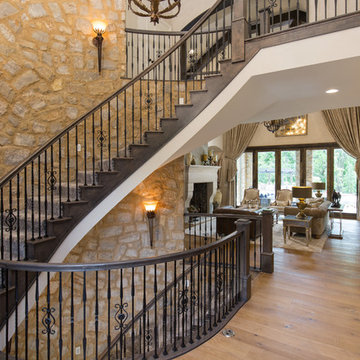
Стильный дизайн: изогнутая деревянная лестница в классическом стиле с металлическими перилами и деревянными ступенями - последний тренд
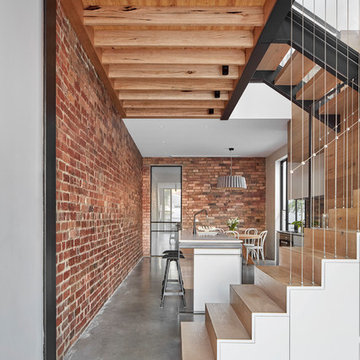
The kitchen becomes another furniture piece morphing to become the stair and divides the dining and lounge. The void above is open the the study landing maintaining a connection between the floor levels.
Image by: Jack Lovel Photography
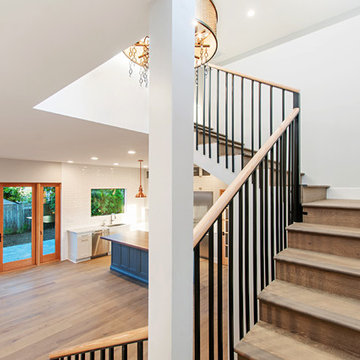
Идея дизайна: п-образная деревянная лестница среднего размера в стиле кантри с деревянными ступенями и металлическими перилами
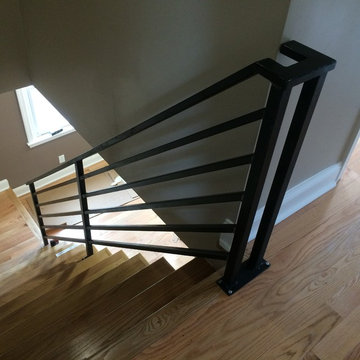
Delaware County's Highly Specialized Wrought Iron Design Experts
Amanda Adams
21 Nealy Blvd., Suite 2101
Trainer, PA 19061
Свежая идея для дизайна: прямая деревянная лестница среднего размера в современном стиле с деревянными ступенями и металлическими перилами - отличное фото интерьера
Свежая идея для дизайна: прямая деревянная лестница среднего размера в современном стиле с деревянными ступенями и металлическими перилами - отличное фото интерьера
Лестница - металлическая лестница, деревянная лестница – фото дизайна интерьера
9