Лестница – фото дизайна интерьера с невысоким бюджетом, со средним бюджетом
Сортировать:
Бюджет
Сортировать:Популярное за сегодня
41 - 60 из 24 990 фото
1 из 3
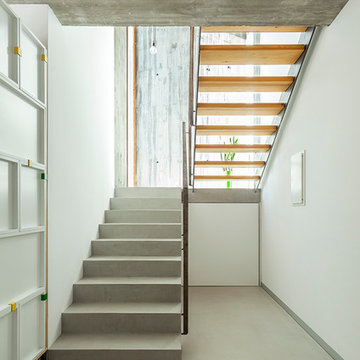
mIR House, Sant Fost de Campsentelles - Fotografía: Marcela Grassi
На фото: п-образная лестница среднего размера в современном стиле с бетонными ступенями без подступенок с
На фото: п-образная лестница среднего размера в современном стиле с бетонными ступенями без подступенок с

Corey Gaffer Photography
Свежая идея для дизайна: угловая лестница среднего размера в стиле неоклассика (современная классика) с деревянными ступенями, крашенными деревянными подступенками и перилами из смешанных материалов - отличное фото интерьера
Свежая идея для дизайна: угловая лестница среднего размера в стиле неоклассика (современная классика) с деревянными ступенями, крашенными деревянными подступенками и перилами из смешанных материалов - отличное фото интерьера
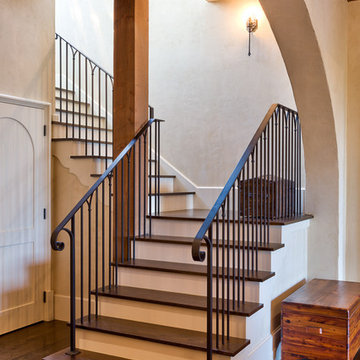
Influenced by English Cotswold and French country architecture, this eclectic European lake home showcases a predominantly stone exterior paired with a cedar shingle roof. Interior features like wide-plank oak floors, plaster walls, custom iron windows in the kitchen and great room and a custom limestone fireplace create old world charm. An open floor plan and generous use of glass allow for views from nearly every space and create a connection to the gardens and abundant outdoor living space.
Kevin Meechan / Meechan Architectural Photography
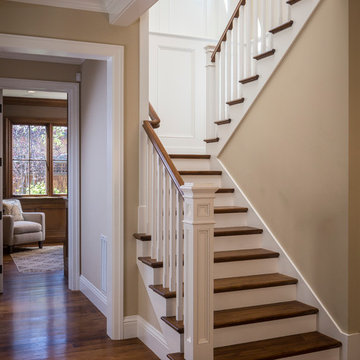
Scott Hargis
Свежая идея для дизайна: п-образная лестница среднего размера в классическом стиле с деревянными ступенями, крашенными деревянными подступенками и деревянными перилами - отличное фото интерьера
Свежая идея для дизайна: п-образная лестница среднего размера в классическом стиле с деревянными ступенями, крашенными деревянными подступенками и деревянными перилами - отличное фото интерьера
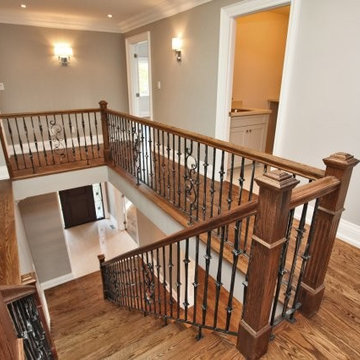
Пример оригинального дизайна: прямая деревянная лестница среднего размера в стиле неоклассика (современная классика) с деревянными ступенями
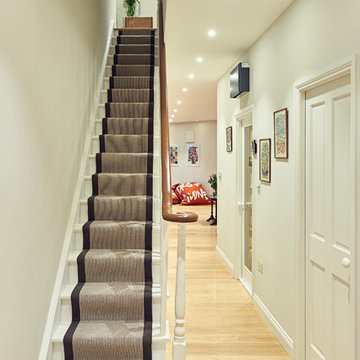
Свежая идея для дизайна: маленькая прямая лестница в классическом стиле с крашенными деревянными ступенями и крашенными деревянными подступенками для на участке и в саду - отличное фото интерьера
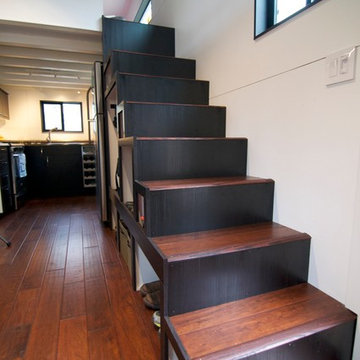
These stairs in hOMe, our modern tiny house on wheels, go up to our master loft. The space underneath the stairs hold 25sf of storage. The treads are extremely comfortable to walk up and down on
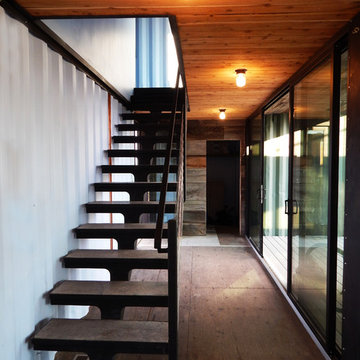
Photography by John Gibbons
This project is designed as a family retreat for a client that has been visiting the southern Colorado area for decades. The cabin consists of two bedrooms and two bathrooms – with guest quarters accessed from exterior deck.
Project by Studio H:T principal in charge Brad Tomecek (now with Tomecek Studio Architecture). The project is assembled with the structural and weather tight use of shipping containers. The cabin uses one 40’ container and six 20′ containers. The ends will be structurally reinforced and enclosed with additional site built walls and custom fitted high-performance glazing assemblies.
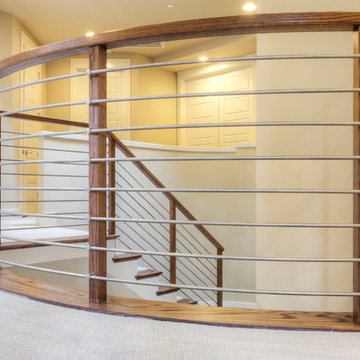
Photographed By: David Deviou (DMD)
Свежая идея для дизайна: изогнутая лестница среднего размера в стиле модернизм с ступенями с ковровым покрытием и ковровыми подступенками - отличное фото интерьера
Свежая идея для дизайна: изогнутая лестница среднего размера в стиле модернизм с ступенями с ковровым покрытием и ковровыми подступенками - отличное фото интерьера
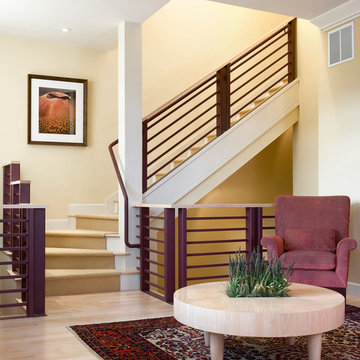
На фото: угловая лестница в стиле неоклассика (современная классика) с деревянными ступенями и крашенными деревянными подступенками с
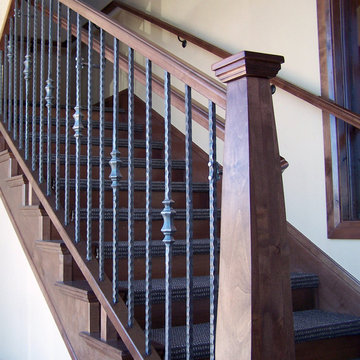
Titan Architectural Products, LLC dba Titan Stairs of Utah
На фото: прямая деревянная лестница среднего размера в классическом стиле с ступенями с ковровым покрытием с
На фото: прямая деревянная лестница среднего размера в классическом стиле с ступенями с ковровым покрытием с
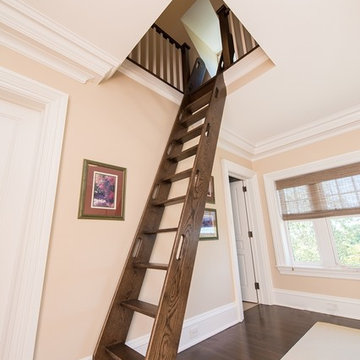
Photographer: Kevin Colquhoun
На фото: маленькая лестница в классическом стиле с деревянными ступенями без подступенок для на участке и в саду с
На фото: маленькая лестница в классическом стиле с деревянными ступенями без подступенок для на участке и в саду с
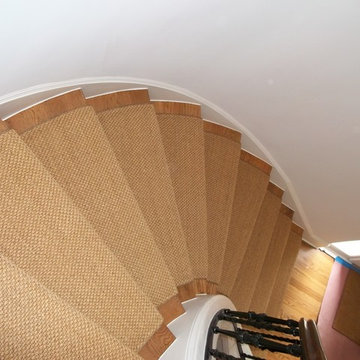
This particular client remodeled a beautiful historic preservation home and wanted to use as many natural products in the interior as possible. A woven bubble knot sisal was selected and was custom installed and hand bound with a coordinate cotton binding. Notice how all of the contours and shapes were followed.
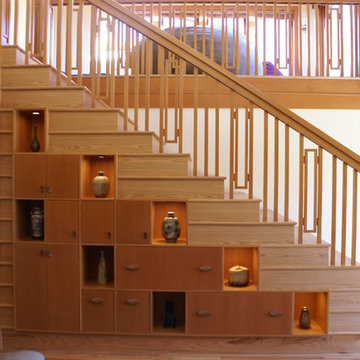
Behind this beautiful asian influenced stairwall, there is a very narrow flight of stairs going down to the garage. By adding a new wider flight of stairs above, leading to the sky-viewing room, we gained a 16" deep space for art and storage. The owner is an artist and this turned out to be the perfect place to display some of her art. We designed the stairs and had them custom built.
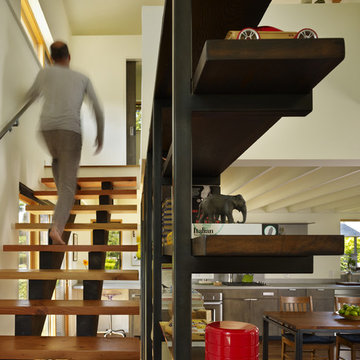
A modern stair by chadbourne + doss architects incorporates reclaimed Douglas Fir for treads and stringers. The stair runs by a custom steel and fir bookcase that allows filtered views to the great room.
Photo by Benjamin Benschneider
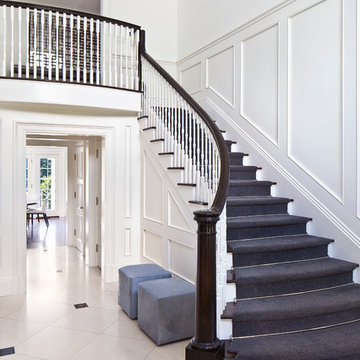
Стильный дизайн: изогнутая лестница среднего размера в стиле неоклассика (современная классика) с деревянными перилами, деревянными ступенями и крашенными деревянными подступенками - последний тренд
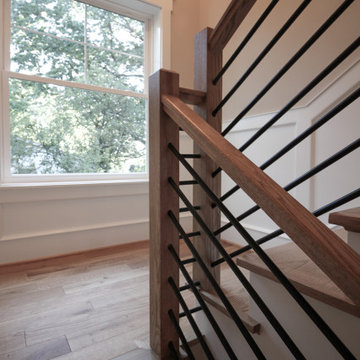
Placed in a central corner in this beautiful home, this u-shape staircase with light color wood treads and hand rails features a horizontal-sleek black rod railing that not only protects its occupants, it also provides visual flow and invites owners and guests to visit bottom and upper levels. CSC © 1976-2020 Century Stair Company. All rights reserved.
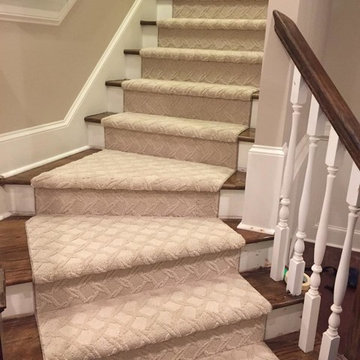
Runner in Style is Tapiz color Boulder
Свежая идея для дизайна: угловая лестница среднего размера в классическом стиле с деревянными ступенями и крашенными деревянными подступенками - отличное фото интерьера
Свежая идея для дизайна: угловая лестница среднего размера в классическом стиле с деревянными ступенями и крашенными деревянными подступенками - отличное фото интерьера
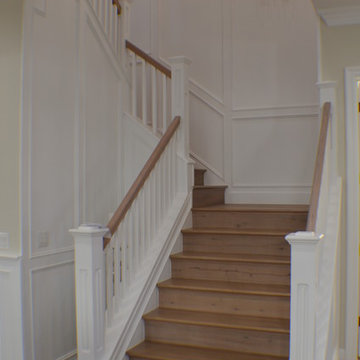
Staircase of the new home construction which included installation of staircase with wooden railings and wooden tread and light hardwood flooring.
На фото: изогнутая деревянная лестница среднего размера в классическом стиле с деревянными ступенями и деревянными перилами
На фото: изогнутая деревянная лестница среднего размера в классическом стиле с деревянными ступенями и деревянными перилами
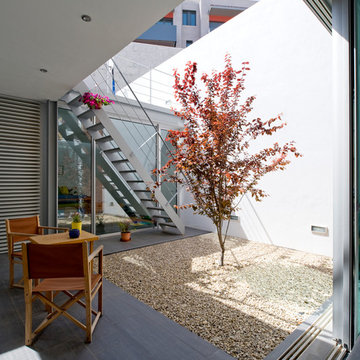
Jaime Sicilia (Arquipress)
На фото: лестница среднего размера в современном стиле
На фото: лестница среднего размера в современном стиле
Лестница – фото дизайна интерьера с невысоким бюджетом, со средним бюджетом
3