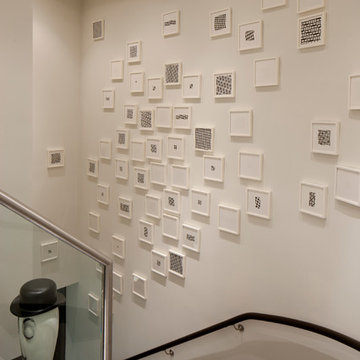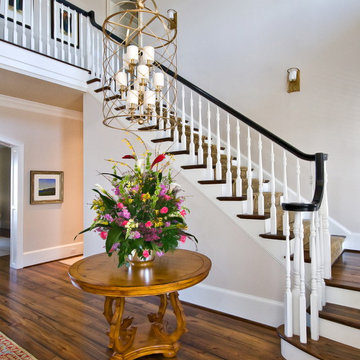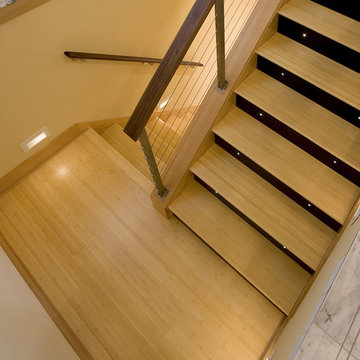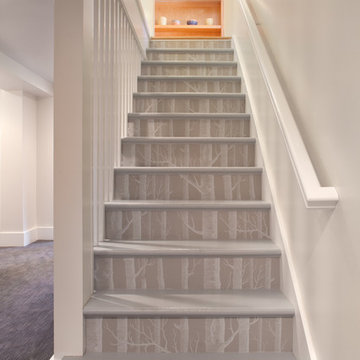Лестница – фото дизайна интерьера
Сортировать:
Бюджет
Сортировать:Популярное за сегодня
41 - 60 из 163 фото
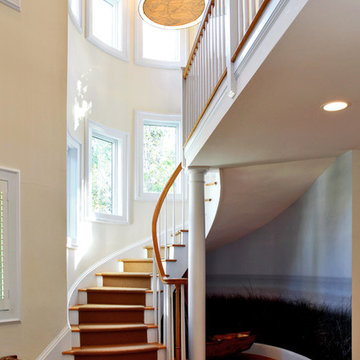
Стильный дизайн: изогнутая лестница в современном стиле с деревянными ступенями - последний тренд
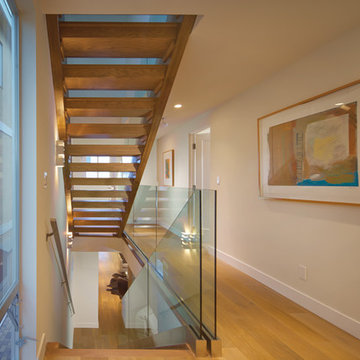
Smith Group
Идея дизайна: маленькая прямая лестница в современном стиле с деревянными ступенями и стеклянными перилами без подступенок для на участке и в саду
Идея дизайна: маленькая прямая лестница в современном стиле с деревянными ступенями и стеклянными перилами без подступенок для на участке и в саду
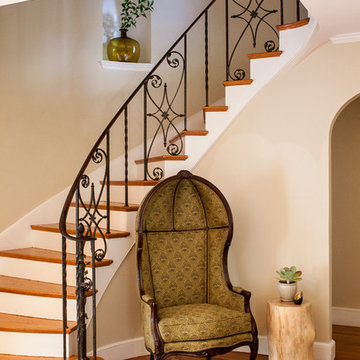
Sean Litchfield
На фото: лестница в классическом стиле с деревянными ступенями, крашенными деревянными подступенками и металлическими перилами
На фото: лестница в классическом стиле с деревянными ступенями, крашенными деревянными подступенками и металлическими перилами
Find the right local pro for your project
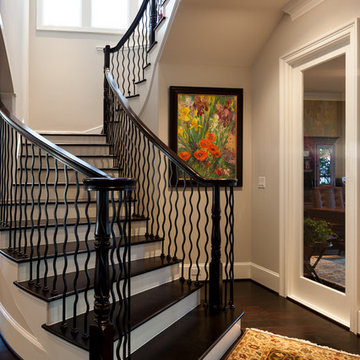
Connie Anderson Photography
Идея дизайна: изогнутая лестница в классическом стиле с деревянными ступенями
Идея дизайна: изогнутая лестница в классическом стиле с деревянными ступенями
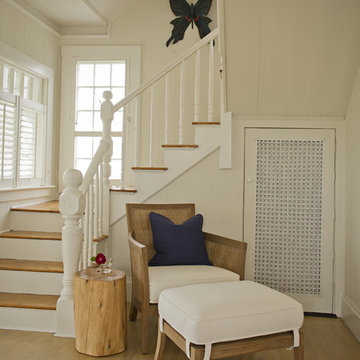
На фото: угловая лестница среднего размера в классическом стиле с деревянными ступенями и крашенными деревянными подступенками с
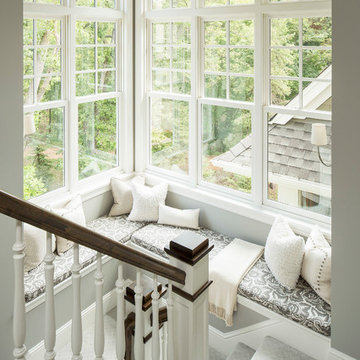
Martha O'Hara Interiors, Interior Design | L. Cramer Builders + Remodelers, Builder | Troy Thies, Photography | Shannon Gale, Photo Styling
Please Note: All “related,” “similar,” and “sponsored” products tagged or listed by Houzz are not actual products pictured. They have not been approved by Martha O’Hara Interiors nor any of the professionals credited. For information about our work, please contact design@oharainteriors.com.
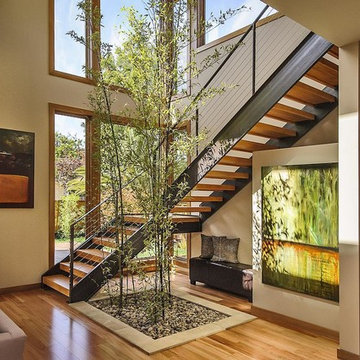
Пример оригинального дизайна: лестница в современном стиле без подступенок
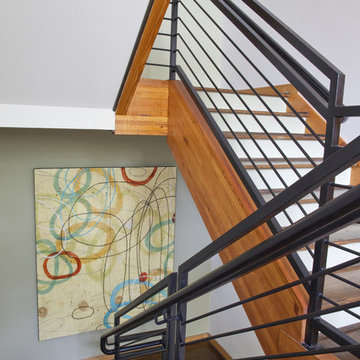
Photography by Christina Wedge
Architecture by Matt Walsh
Свежая идея для дизайна: лестница в современном стиле без подступенок - отличное фото интерьера
Свежая идея для дизайна: лестница в современном стиле без подступенок - отличное фото интерьера
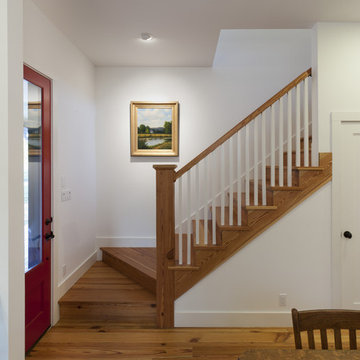
Stair treads, handrail and newel post custom made from reclaimed pine.
Свежая идея для дизайна: деревянная лестница в стиле кантри с деревянными ступенями - отличное фото интерьера
Свежая идея для дизайна: деревянная лестница в стиле кантри с деревянными ступенями - отличное фото интерьера
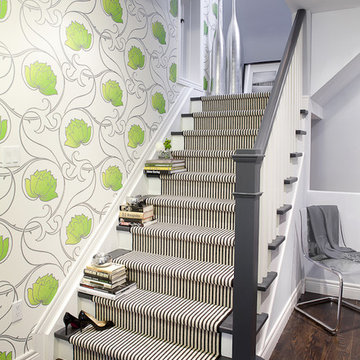
Interior Design by:
Sage Design Studio Inc.
http://www.sagedesignstudio.ca
Contact:
Geraldine Van Bellinghen
416-414-2561
geraldine@sagedesignstudio.ca
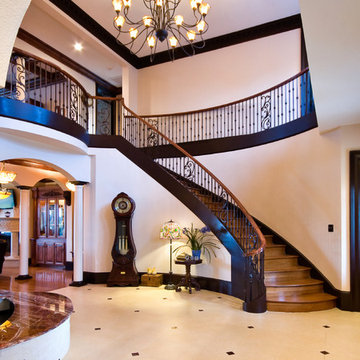
This foyer features a grand curved staircase. Photo by Michael Costa.
Источник вдохновения для домашнего уюта: большая изогнутая деревянная лестница в классическом стиле с деревянными ступенями
Источник вдохновения для домашнего уюта: большая изогнутая деревянная лестница в классическом стиле с деревянными ступенями
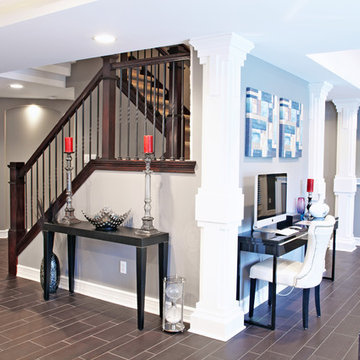
A Picture is worth a thousand words, but it's difficult to describe this exquisite basement in a photograph. Designed for a couple who are a party waiting to happen, this walkout basement was destined to be spectacular. Once a cold, blank slate of concrete, the basement is now an extraordinary multi-functional living space. The luxurious new design includes a stunning full bar with all the amenities. The cabinetry was done in Brookhaven Bridgeport Oak in a Bistro finish and granite countertops. In the lounge area an older fireplace was removed and replaced with a Lennox direct-vent fireplace. Gorgeous stacked quartz stone in Glacier white surrounds the unit and Corian was used for the hearth. A home theater room is tucked away yet open to the lounge area. Custom woodwork also helps to set this basement apart. Unique art deco columns were designed by the M.J. Whelan design team, along with several art nooks peppered throughout the space. Beautiful trim molding wrap the entire space. Tray ceilings help to define different areas of the space. Lighting is layered throughout, including indirect cove lighting wrapping every tray. A spa room and full bathroom were also a part of the new design.
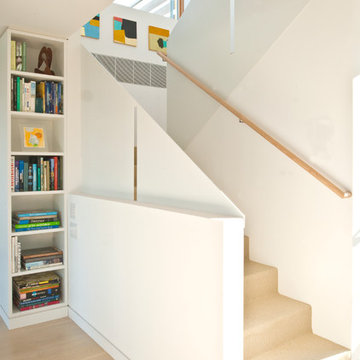
Photo: Julia Heine / McInturff Architects
Идея дизайна: п-образная лестница в стиле модернизм
Идея дизайна: п-образная лестница в стиле модернизм
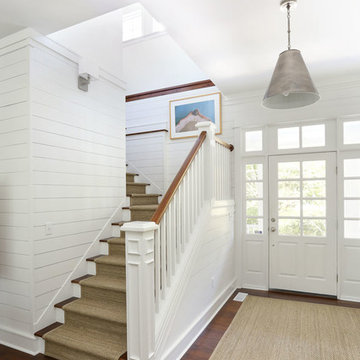
ullivan's Island Home Renovation by Diament Builder Interior Design by Amy Trowman Design, Charleston, SC
Стильный дизайн: лестница в морском стиле с деревянными ступенями - последний тренд
Стильный дизайн: лестница в морском стиле с деревянными ступенями - последний тренд
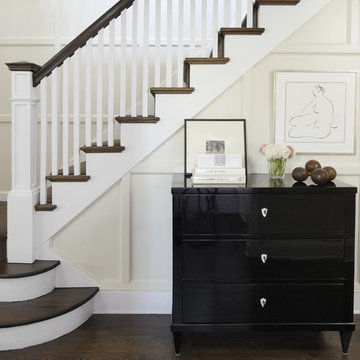
Стильный дизайн: лестница в классическом стиле с деревянными ступенями - последний тренд
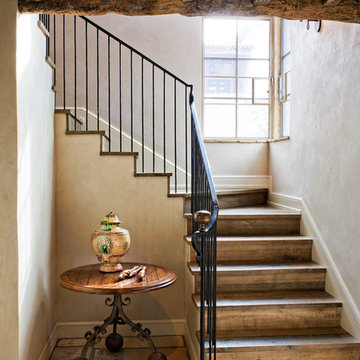
Living Room
Свежая идея для дизайна: п-образная деревянная лестница в стиле рустика с деревянными ступенями и металлическими перилами - отличное фото интерьера
Свежая идея для дизайна: п-образная деревянная лестница в стиле рустика с деревянными ступенями и металлическими перилами - отличное фото интерьера
Лестница – фото дизайна интерьера
3
