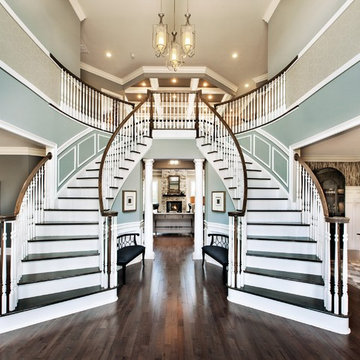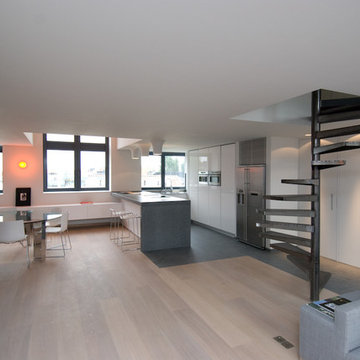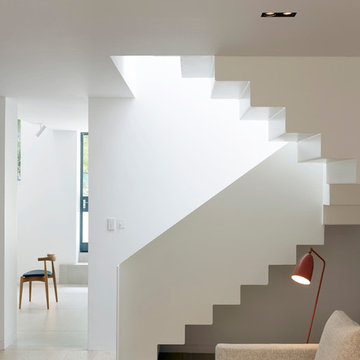Лестница – фото дизайна интерьера
Сортировать:
Бюджет
Сортировать:Популярное за сегодня
141 - 160 из 3 954 фото
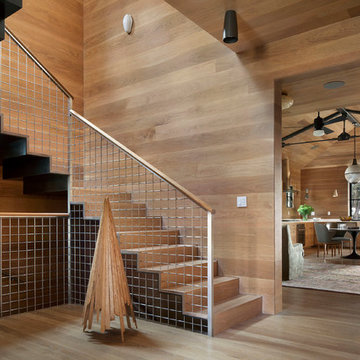
David Wakely
Источник вдохновения для домашнего уюта: угловая деревянная лестница в современном стиле с деревянными ступенями
Источник вдохновения для домашнего уюта: угловая деревянная лестница в современном стиле с деревянными ступенями
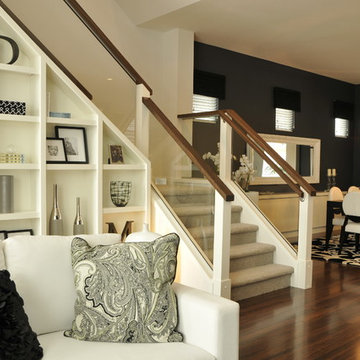
The dramatic wall defines the space of this room.
Стильный дизайн: угловая лестница среднего размера в современном стиле с ступенями с ковровым покрытием, ковровыми подступенками и стеклянными перилами - последний тренд
Стильный дизайн: угловая лестница среднего размера в современном стиле с ступенями с ковровым покрытием, ковровыми подступенками и стеклянными перилами - последний тренд
Find the right local pro for your project
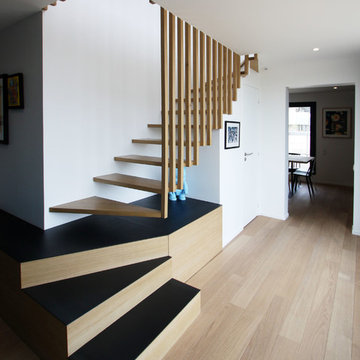
Réaménagement total d'un duplex de 140m2, déplacement de trémie, Création d'escalier sur mesure, menuiseries sur mesure, rangements optimisés et intégrés, création d'ambiances... Aménagement mobilier, mise en scène...
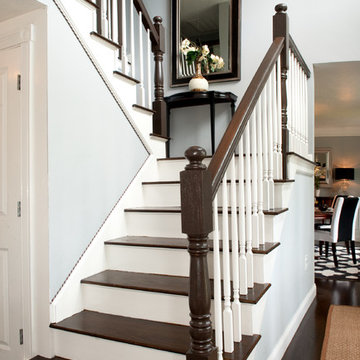
Photo: Mary Prince © 2012 Houzz
Design: Stacy Curran, South Shore Decorating
Источник вдохновения для домашнего уюта: п-образная лестница в классическом стиле с деревянными ступенями
Источник вдохновения для домашнего уюта: п-образная лестница в классическом стиле с деревянными ступенями
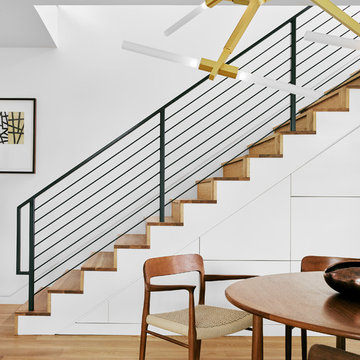
На фото: прямая деревянная лестница в современном стиле с деревянными ступенями, металлическими перилами и кладовкой или шкафом под ней
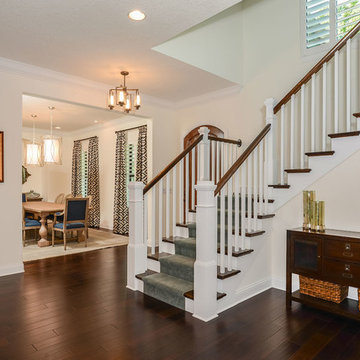
На фото: п-образная лестница в стиле неоклассика (современная классика) с деревянными ступенями и крашенными деревянными подступенками с
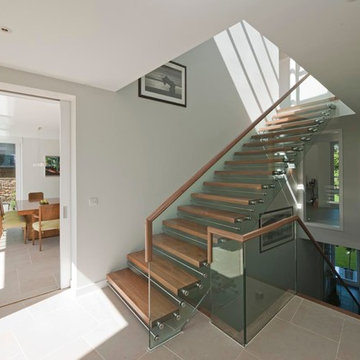
Paul Zanre
Пример оригинального дизайна: большая прямая лестница в современном стиле с деревянными ступенями без подступенок
Пример оригинального дизайна: большая прямая лестница в современном стиле с деревянными ступенями без подступенок
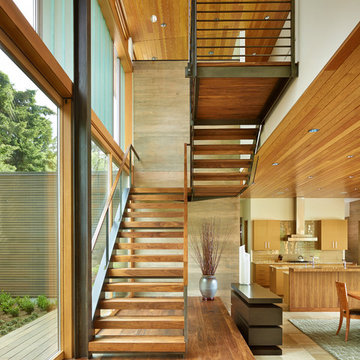
Contractor: Prestige Residential Construction
Architects: DeForest Architects;
Interior Design: NB Design Group;
Photo: Benjamin Benschneider
На фото: лестница в современном стиле с деревянными ступенями без подступенок с
На фото: лестница в современном стиле с деревянными ступенями без подступенок с
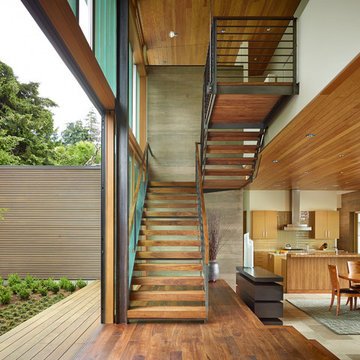
Contractor: Prestige Residential Construction; Interior Design: NB Design Group; Photo: Benjamin Benschneider
Пример оригинального дизайна: п-образная лестница в современном стиле с деревянными ступенями и металлическими перилами без подступенок
Пример оригинального дизайна: п-образная лестница в современном стиле с деревянными ступенями и металлическими перилами без подступенок

TG-Studio tackled the brief to create a light and bright space and make the most of the unusual layout by designing a new central staircase, which links the six half-levels of the building.
A minimalist design with glass balustrades and pale wood treads connects the upper three floors consisting of three bedrooms and two bathrooms with the lower floors dedicated to living, cooking and dining. The staircase was designed as a focal point, one you see from every room in the house. It’s clean, angular lines add a sculptural element, set off by the minimalist interior of the house. The use of glass allows natural light to flood the whole house, a feature that was central to the brief of the Norwegian owner.
Photography: Philip Vile
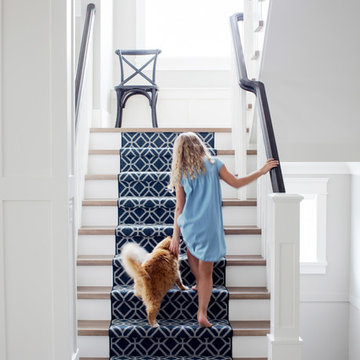
Свежая идея для дизайна: п-образная лестница в стиле кантри с деревянными ступенями и деревянными перилами - отличное фото интерьера
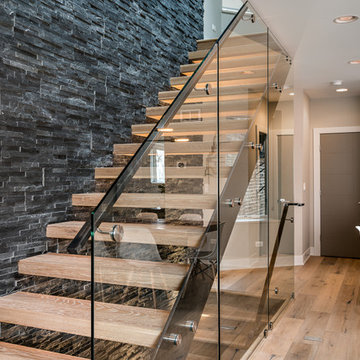
Picture Perfect House
На фото: лестница в современном стиле с деревянными ступенями без подступенок с
На фото: лестница в современном стиле с деревянными ступенями без подступенок с
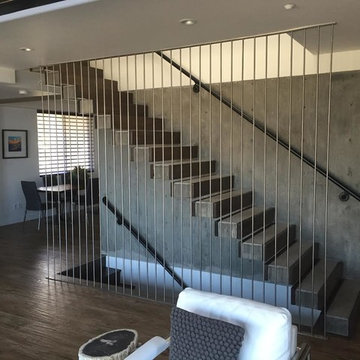
Пример оригинального дизайна: большая прямая бетонная лестница в стиле модернизм с бетонными ступенями
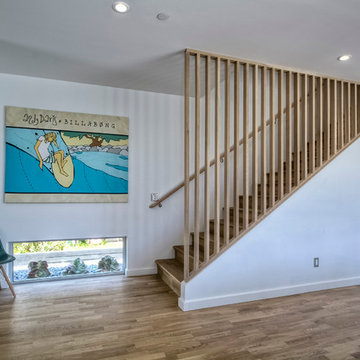
Стильный дизайн: прямая деревянная лестница в современном стиле с деревянными ступенями - последний тренд

The Laurel was a project that required a rigorous lesson in southern architectural vernacular. The site being located in the hot climate of the Carolina shoreline, the client was eager to capture cross breezes and utilize outdoor entertainment spaces. The home was designed with three covered porches, one partially covered courtyard, and one screened porch, all accessed by way of French doors and extra tall double-hung windows. The open main level floor plan centers on common livings spaces, while still leaving room for a luxurious master suite. The upstairs loft includes two individual bed and bath suites, providing ample room for guests. Native materials were used in construction, including a metal roof and local timber.
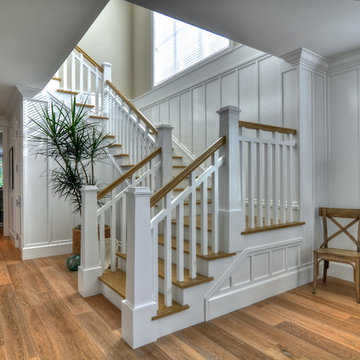
Bright white wood is contrasted with wire brushed wood flooring on this square spiral stairway. Board and batten walls turn this staircase into a work of art.
Manning Homes, Bowman Group
20151 SW Birch St #150, Newport Beach
(949) 250-4200
Лестница – фото дизайна интерьера
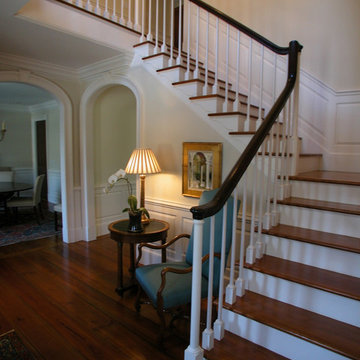
Chip Knuth
Пример оригинального дизайна: угловая деревянная лестница среднего размера в классическом стиле с деревянными ступенями
Пример оригинального дизайна: угловая деревянная лестница среднего размера в классическом стиле с деревянными ступенями
8
