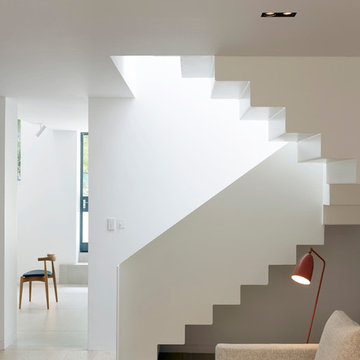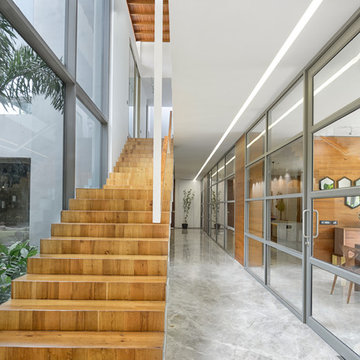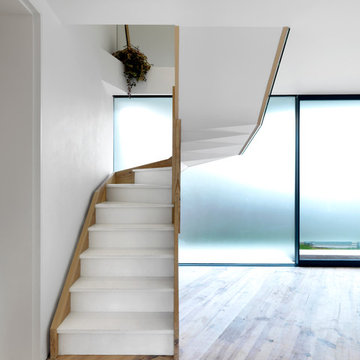Лестница – фото дизайна интерьера
Сортировать:
Бюджет
Сортировать:Популярное за сегодня
1 - 20 из 244 фото
1 из 2

Taylor Residence by in situ studio
Photo © Keith Isaacs
На фото: п-образная лестница в стиле модернизм с деревянными ступенями без подступенок
На фото: п-образная лестница в стиле модернизм с деревянными ступенями без подступенок

Proyecto realizado por The Room Studio
Fotografías: Mauricio Fuertes
Источник вдохновения для домашнего уюта: п-образная деревянная лестница среднего размера в скандинавском стиле с деревянными ступенями и стеклянными перилами
Источник вдохновения для домашнего уюта: п-образная деревянная лестница среднего размера в скандинавском стиле с деревянными ступенями и стеклянными перилами
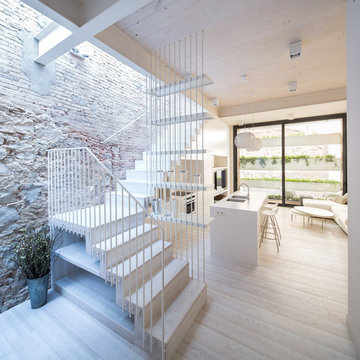
Pol Viladoms
Идея дизайна: угловая деревянная лестница среднего размера в современном стиле с деревянными ступенями
Идея дизайна: угловая деревянная лестница среднего размера в современном стиле с деревянными ступенями
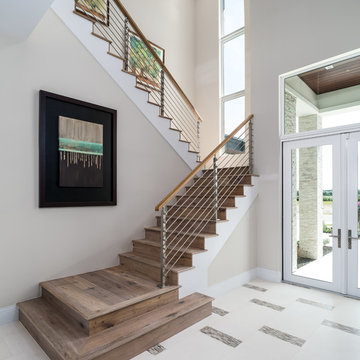
Стильный дизайн: большая п-образная деревянная лестница в стиле неоклассика (современная классика) с деревянными ступенями и перилами из тросов - последний тренд

Våningarna binds samman av trappan som sicksackar sig upp mellan de fem halvplanen.
The floors are linked by the staircase that zigzags up between the five levels.
Åke Eson Lindman, www.lindmanphotography.com

Our bespoke staircase was designed meticulously with the joiner and steelwork fabricator. The wrapping Beech Treads and risers and expressed with a shadow gap above the simple plaster finish.
The steel balustrade continues to the first floor and is under constant tension from the steel yachting wire.
Darry Snow Photography
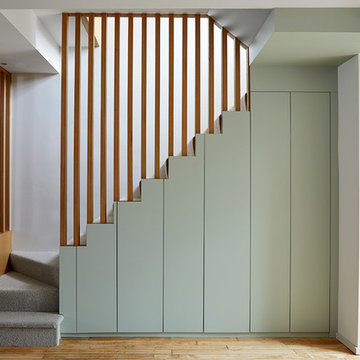
©Anna Stathaki
Пример оригинального дизайна: лестница среднего размера в стиле модернизм с ступенями с ковровым покрытием, ковровыми подступенками, деревянными перилами и кладовкой или шкафом под ней
Пример оригинального дизайна: лестница среднего размера в стиле модернизм с ступенями с ковровым покрытием, ковровыми подступенками, деревянными перилами и кладовкой или шкафом под ней
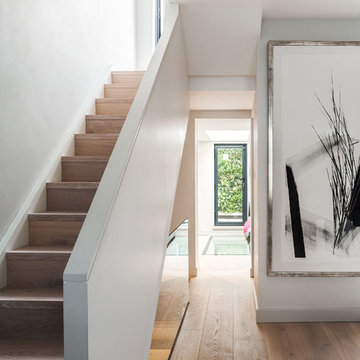
This tall, thin Pimlico townhouse was split across five stories with a dingy neglected courtyard garden to the rear. Our clients hired us to design a whole-house renovation and kitchen extension.
Neighbouring houses had been denied planning permission for similar works, so we had our work cut out to ensure that our kitchen extension design would get planning consent. To start with, we conducted an extensive daylight analysis to prove that the new addition to the property would have no adverse effect on neighbours. We also drew up a 3D computer model to demonstrate that the frameless glass extension wouldn’t overpower the original building.
To increase the sense of unity throughout the house, a key feature of our design was to incorporate integral rooflights across three of the stories, so that from the second floor terrace it was possible to look all the way down into the kitchen through aligning rooflights. This also ensured that the basement kitchen wouldn’t feel cramped or closed in by introducing more natural light.
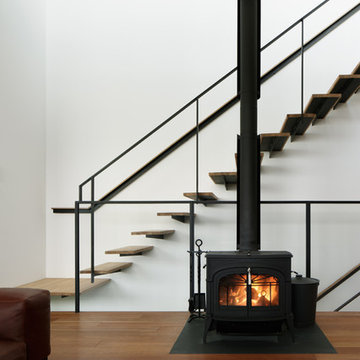
薪ストーブ:
best of houzz 2017「階段部門」受賞
best of houzz 2016「階段部門」受賞
На фото: прямая лестница в современном стиле с деревянными ступенями и металлическими перилами без подступенок
На фото: прямая лестница в современном стиле с деревянными ступенями и металлическими перилами без подступенок
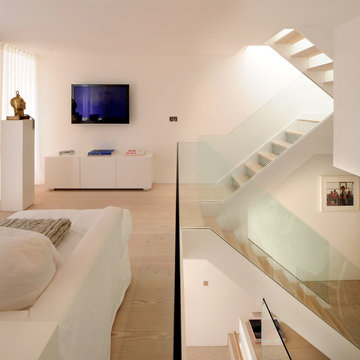
TG-Studio tackled the brief to create a light and bright space and make the most of the unusual layout by designing a new central staircase, which links the six half-levels of the building.
A minimalist design with glass balustrades and pale wood treads connects the upper three floors consisting of three bedrooms and two bathrooms with the lower floors dedicated to living, cooking and dining. The staircase was designed as a focal point, one you see from every room in the house. It’s clean, angular lines add a sculptural element, set off by the minimalist interior of the house. The use of glass allows natural light to flood the whole house, a feature that was central to the brief of the Norwegian owner.
Photography: Philip Vile
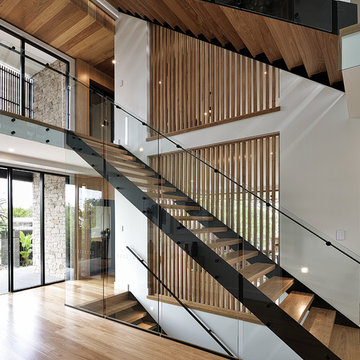
Brock Beazley Photography
На фото: прямая лестница в современном стиле с деревянными ступенями и стеклянными перилами без подступенок с
На фото: прямая лестница в современном стиле с деревянными ступенями и стеклянными перилами без подступенок с
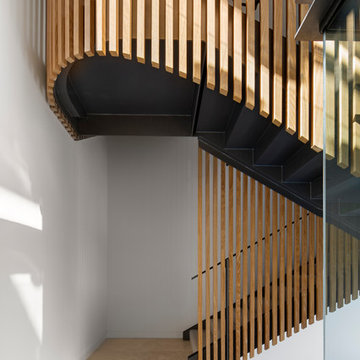
Design by SAOTA
Architects in Association TKD Architects
Engineers Acor Consultants
На фото: п-образная лестница в современном стиле с металлическими перилами
На фото: п-образная лестница в современном стиле с металлическими перилами
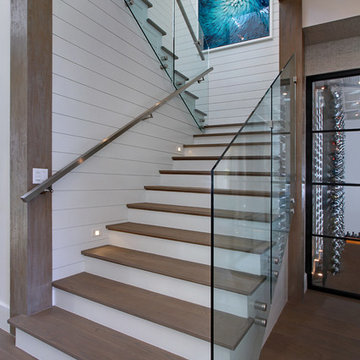
Jeri Koegel
На фото: п-образная лестница в морском стиле с деревянными ступенями и крашенными деревянными подступенками с
На фото: п-образная лестница в морском стиле с деревянными ступенями и крашенными деревянными подступенками с
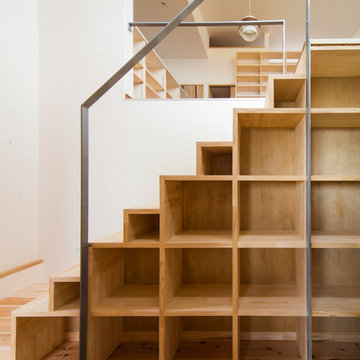
写真 平野和司
Стильный дизайн: прямая деревянная лестница в стиле модернизм с деревянными ступенями и кладовкой или шкафом под ней - последний тренд
Стильный дизайн: прямая деревянная лестница в стиле модернизм с деревянными ступенями и кладовкой или шкафом под ней - последний тренд
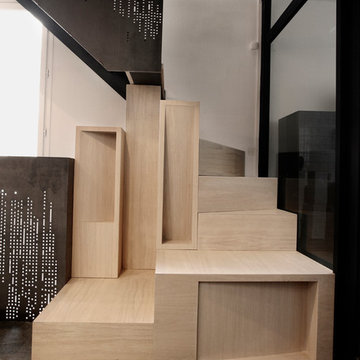
37.2
Пример оригинального дизайна: п-образная деревянная лестница среднего размера в современном стиле с деревянными ступенями
Пример оригинального дизайна: п-образная деревянная лестница среднего размера в современном стиле с деревянными ступенями
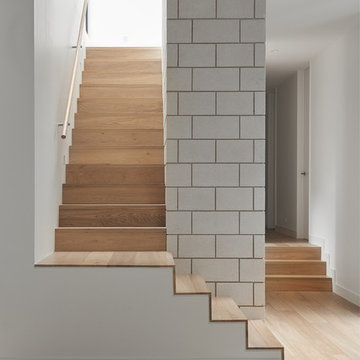
Designed & Built by us
Photography by Veeral
Furniture, Art & Objects by Kate Lee
На фото: угловая деревянная лестница в стиле модернизм с деревянными ступенями
На фото: угловая деревянная лестница в стиле модернизм с деревянными ступенями
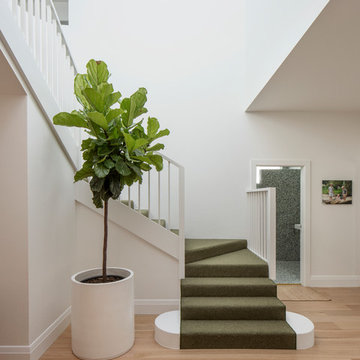
Simon Wood Photography
На фото: угловая лестница в стиле модернизм
На фото: угловая лестница в стиле модернизм
Лестница – фото дизайна интерьера
1
