Лестница без подступенок – фото дизайна интерьера со средним бюджетом
Сортировать:
Бюджет
Сортировать:Популярное за сегодня
161 - 180 из 2 614 фото
1 из 3
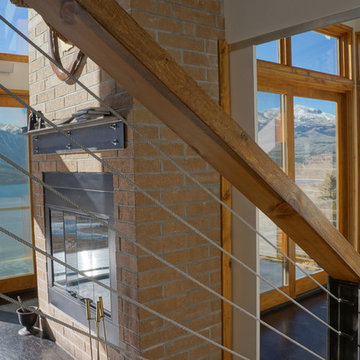
A mix of materials give this modern staircase a warm feeling.
На фото: прямая лестница среднего размера в стиле модернизм с деревянными ступенями без подступенок
На фото: прямая лестница среднего размера в стиле модернизм с деревянными ступенями без подступенок
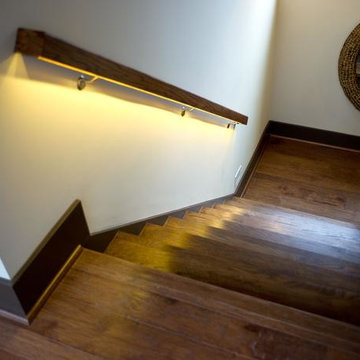
Пример оригинального дизайна: п-образная лестница среднего размера в стиле кантри с деревянными ступенями и деревянными перилами без подступенок
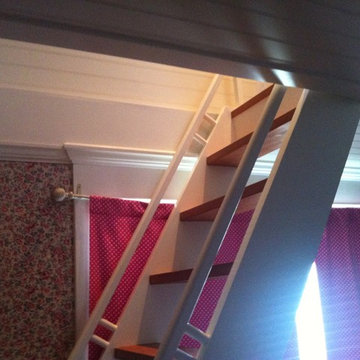
custom built staircase from the kids room for their own private access up into the attic play area.
Стильный дизайн: маленькая лестница в стиле кантри с деревянными ступенями без подступенок для на участке и в саду - последний тренд
Стильный дизайн: маленькая лестница в стиле кантри с деревянными ступенями без подступенок для на участке и в саду - последний тренд
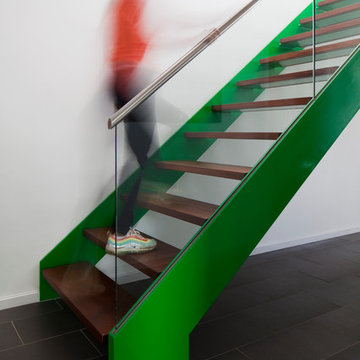
James French
Идея дизайна: прямая лестница в современном стиле с деревянными ступенями без подступенок
Идея дизайна: прямая лестница в современном стиле с деревянными ступенями без подступенок
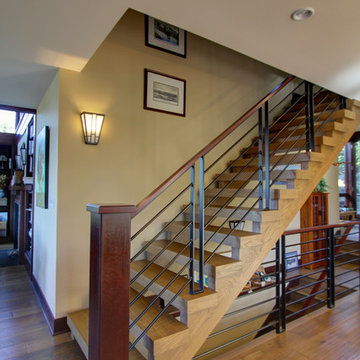
Our client came to us desiring a modern craftsman style home for his future. The staircase is a focal point with a wrought iron detail on the railing that was custom designed for this space. The millwork was a darker wood with an inset in the ceiling similar in the living room. We enjoyed making the outdoor space an oasis to enjoy the PNW scenery.
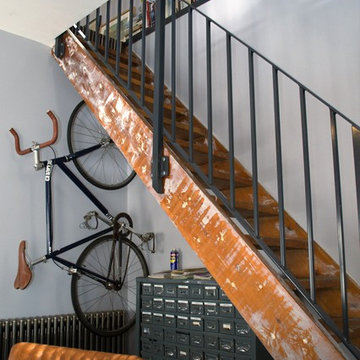
Vama Kitchens
Источник вдохновения для домашнего уюта: маленькая прямая лестница в стиле лофт с деревянными ступенями и металлическими перилами без подступенок для на участке и в саду
Источник вдохновения для домашнего уюта: маленькая прямая лестница в стиле лофт с деревянными ступенями и металлическими перилами без подступенок для на участке и в саду
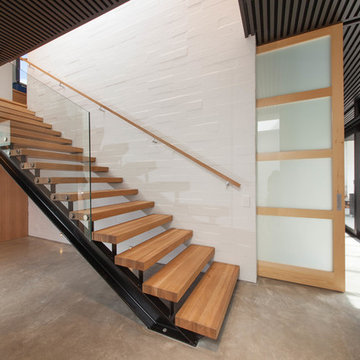
This industrial style staircase with a chunky steel stringer on one side and attached to the wall with steel brackets was designed to complement this modern yet rustic home.
The open risers give this stair that floating feel, allowing the light from upstairs to filter though to the hallway below.
The American Oak treads give a warm contrast against the polished concrete floor.
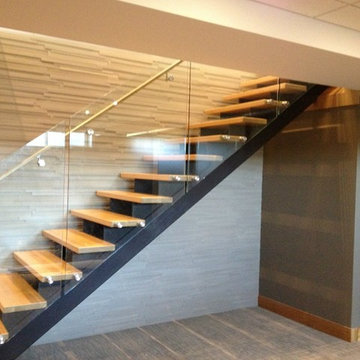
На фото: прямая лестница среднего размера в современном стиле с деревянными ступенями и стеклянными перилами без подступенок с
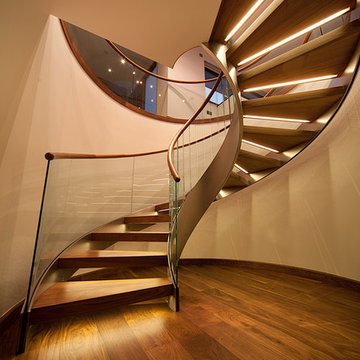
A complete renovation for which Bonsai were contracted to provide the interior timber element in American walnut. A prime grade walnut was selected to ensure a high consistency of colour and not too much in the way of lighter sapwood or knots. The star of the show, and indeed the biggest challenge, was the large helical staircase which was of stainless steel and glass construction into which our timber was incorporated. In such instances it is crucial for us to work closely with a trusted, expert manufacturer - in this case Stainless Steel Fabrications.
So often metal and glass can overpower a staircase, making it sterile and cold however this was a notable exception and an absolute triumph (in our humble opinion!). The delicate curved handrail finishes it off beautifully and brings a subtle note of natural warmth to the toughened glass balustrade. Carefully placed LED lighting adds another interesting dimension too.
Photography by http://magiphotography.com/
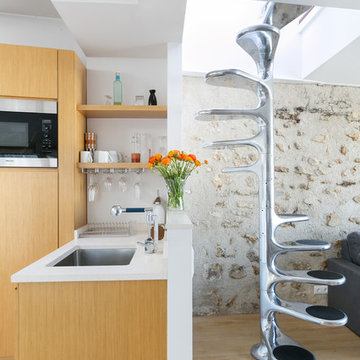
На фото: винтовая лестница среднего размера в современном стиле с металлическими ступенями без подступенок с
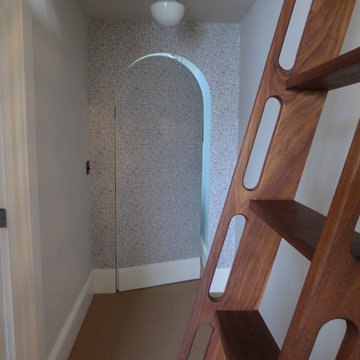
Outside in the hallway, a secret door leads to the kids’ bedrooms while a ship’s ladder leads to… Photos by Photo Art Portraits
Идея дизайна: лестница среднего размера в стиле фьюжн с деревянными ступенями без подступенок
Идея дизайна: лестница среднего размера в стиле фьюжн с деревянными ступенями без подступенок
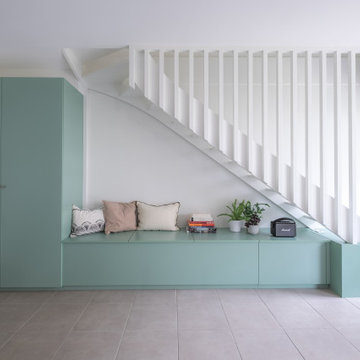
Une trémie a été créée à travers la dalle de béton séparant les deux appartements. Un escalier bois pour relier les deux niveaux a alors trouvé sa place en toute légèreté grâce à l'absence de contremarche, la lumière naturelle continu son chemin au travers, en toute légèreté, aussi, grâce à un traitement graphique du garde-corps dessiné tel un claustra. L'escalier, objet pouvant être imposant dans un petit espace, se fait donc discret. Sa couleur d'un blanc pur identique à celle du mur ajoute à la minimisation de son encombrement. Il vient alors se poser avec délicatesse sur un socle coloré d'un vert clair et frais apportant une nouvelle luminosité dans cet espace à vivre transformé.
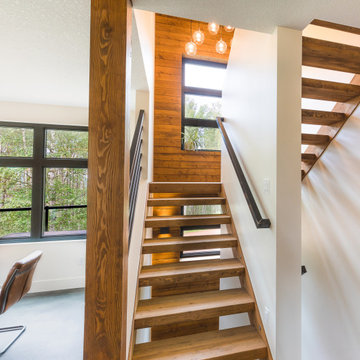
Стильный дизайн: п-образная лестница среднего размера в стиле рустика с деревянными ступенями, металлическими перилами и деревянными стенами без подступенок - последний тренд
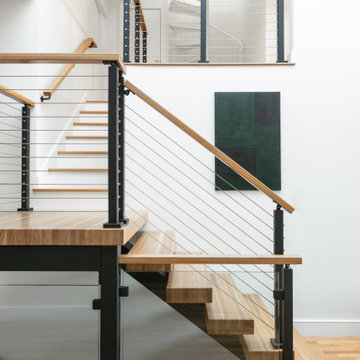
На фото: большая лестница на больцах в стиле фьюжн с деревянными ступенями и перилами из тросов без подступенок с

Located in the Midtown East neighborhood of Turtle Bay, this project involved combining two separate units to create a duplex three bedroom apartment.
The upper unit required a gut renovation to provide a new Master Bedroom suite, including the replacement of an existing Kitchen with a Master Bathroom, remodeling a second bathroom, and adding new closets and cabinetry throughout. An opening was made in the steel floor structure between the units to install a new stair. The lower unit had been renovated recently and only needed work in the Living/Dining area to accommodate the new staircase.
Given the long and narrow proportion of the apartment footprint, it was important that the stair be spatially efficient while creating a focal element to unify the apartment. The stair structure takes the concept of a spine beam and splits it into two thin steel plates, which support horizontal plates recessed into the underside of the treads. The wall adjacent to the stair was clad with vertical wood slats to physically connect the two levels and define a double height space.
Whitewashed oak flooring runs through both floors, with solid white oak for the stair treads and window countertops. The blackened steel stair structure contrasts with white satin lacquer finishes to the slat wall and built-in cabinetry. On the upper floor, full height electrolytic glass panels bring natural light into the stair hall from the Master Bedroom, while providing privacy when needed.
archphoto.com
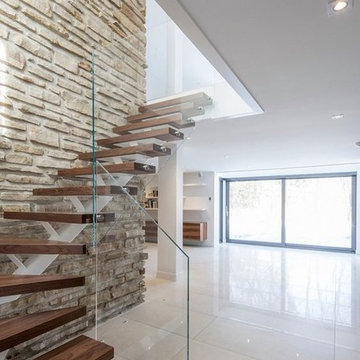
lina
Пример оригинального дизайна: угловая лестница среднего размера в стиле модернизм с крашенными деревянными ступенями и стеклянными перилами без подступенок
Пример оригинального дизайна: угловая лестница среднего размера в стиле модернизм с крашенными деревянными ступенями и стеклянными перилами без подступенок
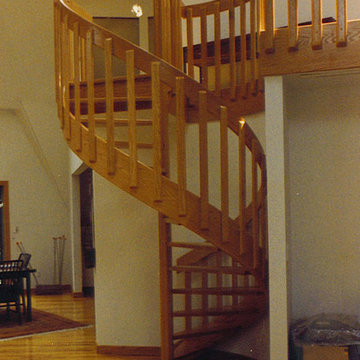
http://www.levimillerphotography.com/
На фото: маленькая винтовая лестница с деревянными ступенями без подступенок для на участке и в саду с
На фото: маленькая винтовая лестница с деревянными ступенями без подступенок для на участке и в саду с
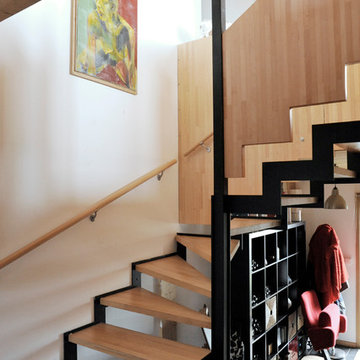
Agence BENC
Идея дизайна: угловая лестница среднего размера в современном стиле с деревянными ступенями и кладовкой или шкафом под ней без подступенок
Идея дизайна: угловая лестница среднего размера в современном стиле с деревянными ступенями и кладовкой или шкафом под ней без подступенок
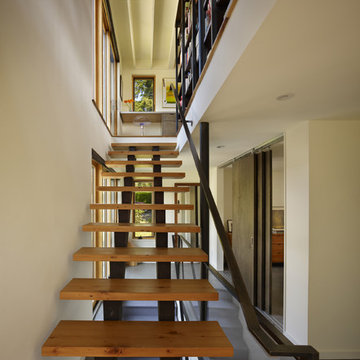
A modern stair by chadbourne + doss architects incorporates reclaimed Douglas Fir for treads and stringers.
Photo by Benjamin Benschneider
Источник вдохновения для домашнего уюта: прямая лестница среднего размера в современном стиле с деревянными ступенями без подступенок
Источник вдохновения для домашнего уюта: прямая лестница среднего размера в современном стиле с деревянными ступенями без подступенок
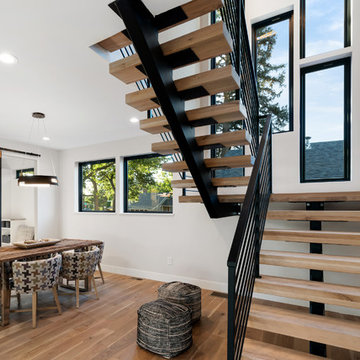
Стильный дизайн: лестница на больцах, среднего размера в стиле неоклассика (современная классика) с деревянными ступенями и металлическими перилами без подступенок - последний тренд
Лестница без подступенок – фото дизайна интерьера со средним бюджетом
9