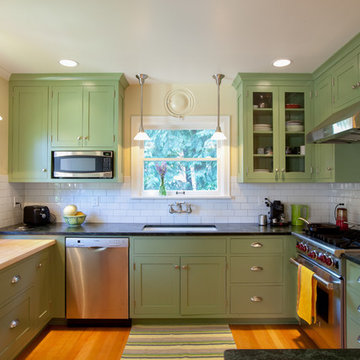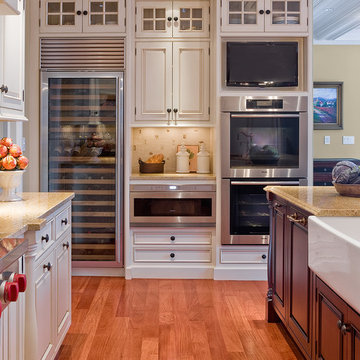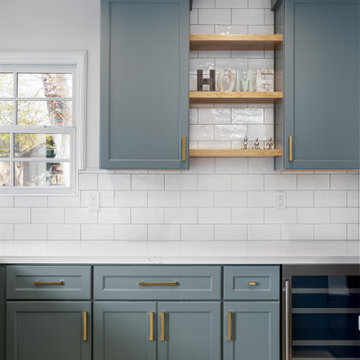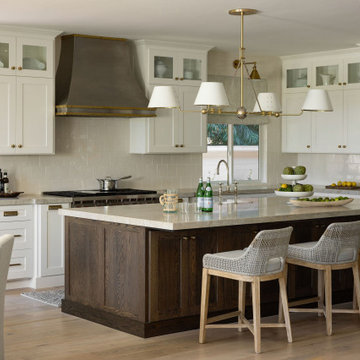Кухонные гарнитуры – фото-идеи для интерьера
Сортировать:
Бюджет
Сортировать:Популярное за сегодня
401 - 420 из 1 296 910 фото
1 из 2

Everyday dishes are displayed on three understated shelves, also crafted from Reclaimed Chestnut.
Photo Credit: Crown Point Cabinetry
Идея дизайна: кухня в стиле рустика с фасадами с утопленной филенкой, фасадами цвета дерева среднего тона, гранитной столешницей, белым фартуком, фартуком из плитки кабанчик, техникой из нержавеющей стали и шторами на окнах
Идея дизайна: кухня в стиле рустика с фасадами с утопленной филенкой, фасадами цвета дерева среднего тона, гранитной столешницей, белым фартуком, фартуком из плитки кабанчик, техникой из нержавеющей стали и шторами на окнах

Expanded kitchen and oversized island provide additional seating for guests as well as display space below. Cabinetry fabricated by Eurowood Cabinets.

Kristin Zwiers Photography
Идея дизайна: кухня в стиле кантри с техникой из нержавеющей стали, деревянной столешницей, фасадами в стиле шейкер, зелеными фасадами, белым фартуком, фартуком из плитки кабанчик и окном
Идея дизайна: кухня в стиле кантри с техникой из нержавеющей стали, деревянной столешницей, фасадами в стиле шейкер, зелеными фасадами, белым фартуком, фартуком из плитки кабанчик и окном

Photography: David Dietrich
Builder: Tyner Construction
Interior Design: Kathryn Long, ASID
На фото: кухня в классическом стиле с с полувстраиваемой мойкой (с передним бортиком), кладовкой, открытыми фасадами, зелеными фасадами, белым фартуком и фартуком из плитки кабанчик
На фото: кухня в классическом стиле с с полувстраиваемой мойкой (с передним бортиком), кладовкой, открытыми фасадами, зелеными фасадами, белым фартуком и фартуком из плитки кабанчик

Идея дизайна: отдельная, п-образная кухня в викторианском стиле с с полувстраиваемой мойкой (с передним бортиком), зелеными фасадами, фасадами с утопленной филенкой, столешницей из кварцевого агломерата, бежевым фартуком, фартуком из керамической плитки, паркетным полом среднего тона и островом

Kitchen Designer: Tim Schultz
Свежая идея для дизайна: кухня в классическом стиле с белой техникой, открытыми фасадами, белыми фасадами, белым фартуком и фартуком из плитки кабанчик - отличное фото интерьера
Свежая идея для дизайна: кухня в классическом стиле с белой техникой, открытыми фасадами, белыми фасадами, белым фартуком и фартуком из плитки кабанчик - отличное фото интерьера

Paint-Sherwin Williams Tony Taupe, Cabinetry-Kitchen Craft, Alabaster w/Pewter Glaze and Cappuccino w/Chocolate Glaze, Lighting-Pottery Barn's Hundi Lantern's and Kichler's Circolo chandelier, Tile-Emser Tile, Glass 3 x 6 Fog, Granite-Arctic Cream. Thanks for looking! Jo McKeown/Great Spaces! Special Thanks to Reed Lewis Photography

http://belairphotography.com/contact.html
Пример оригинального дизайна: кухня в классическом стиле с обеденным столом, с полувстраиваемой мойкой (с передним бортиком), стеклянными фасадами, белыми фасадами, белым фартуком и фартуком из плитки кабанчик
Пример оригинального дизайна: кухня в классическом стиле с обеденным столом, с полувстраиваемой мойкой (с передним бортиком), стеклянными фасадами, белыми фасадами, белым фартуком и фартуком из плитки кабанчик

Источник вдохновения для домашнего уюта: параллельная кухня в стиле неоклассика (современная классика) с белым фартуком, мраморной столешницей, врезной мойкой, стеклянными фасадами, техникой под мебельный фасад, фартуком из мрамора, белой столешницей и черно-белыми фасадами

Свежая идея для дизайна: п-образная кухня в классическом стиле с стеклянными фасадами, зелеными фасадами, белым фартуком, техникой из нержавеющей стали, фартуком из плитки кабанчик и окном - отличное фото интерьера

Situated on a challenging sloped lot, an elegant and modern home was achieved with a focus on warm walnut, stainless steel, glass and concrete. Each floor, named Sand, Sea, Surf and Sky, is connected by a floating walnut staircase and an elevator concealed by walnut paneling in the entrance.
The home captures the expansive and serene views of the ocean, with spaces outdoors that incorporate water and fire elements. Ease of maintenance and efficiency was paramount in finishes and systems within the home. Accents of Swarovski crystals illuminate the corridor leading to the master suite and add sparkle to the lighting throughout.
A sleek and functional kitchen was achieved featuring black walnut and charcoal gloss millwork, also incorporating a concealed pantry and quartz surfaces. An impressive wine cooler displays bottles horizontally over steel and walnut, spanning from floor to ceiling.
Features were integrated that capture the fluid motion of a wave and can be seen in the flexible slate on the contoured fireplace, Modular Arts wall panels, and stainless steel accents. The foyer and outer decks also display this sense of movement.
At only 22 feet in width, and 4300 square feet of dramatic finishes, a four car garage that includes additional space for the client's motorcycle, the Wave House was a productive and rewarding collaboration between the client and KBC Developments.
Featured in Homes & Living Vancouver magazine July 2012!
photos by Rob Campbell - www.robcampbellphotography
photos by Tony Puezer - www.brightideaphotography.com

Kitchen remodel in Oak Park. TZS Design collaborated on this kitchen design with L'Armadio cabinetry and we are thrilled with results. This large kitchen incorporate state of the art appliances with energy efficient LED and compact fluorescent light fixtures. The cabinetry is all custom designed finished in painted maple with durable quartzite counter tops. Marble accent tile is displayed behind the range with grey ceramic subway tile for a hint of contrast. The floor is durable color body porcelain in large format to minimize grout joints. A TV is cleverly hidden behind a wall cabinet with entertainment style doors. Custom drawer inserts were designed to provide more efficient access to spices and other kitchen related items. Please give us a call for your next kitchen remodel and we will create just the right custom kitchen for you.

The kitchen is highlighted by a blue glass back splash.
На фото: параллельная кухня среднего размера в стиле модернизм с фартуком из стекла, синим фартуком, плоскими фасадами, темными деревянными фасадами, обеденным столом, столешницей из нержавеющей стали, техникой из нержавеющей стали, паркетным полом среднего тона и островом с
На фото: параллельная кухня среднего размера в стиле модернизм с фартуком из стекла, синим фартуком, плоскими фасадами, темными деревянными фасадами, обеденным столом, столешницей из нержавеющей стали, техникой из нержавеющей стали, паркетным полом среднего тона и островом с

We designed a custom hutch which has a multitude of storage options and functionality – open display shelves, roll-outs, drawers, extra counter/serving space, as well as a beverage fridge and appliance garage/coffee center. On the opposite side of the kitchen, we replaced a small pantry closet with a furniture style built-in that took advantage of underutilized space. Anticipating issues with supply chain, we opted to use a local cabinet maker on this project which allowed us to fully customize the cabinets for optimal functionality.

Collaboration with Homeworks, www.homeworksinteriordesign.com
Стильный дизайн: кухня в классическом стиле с фасадами с декоративным кантом, техникой из нержавеющей стали, с полувстраиваемой мойкой (с передним бортиком), белыми фасадами и телевизором - последний тренд
Стильный дизайн: кухня в классическом стиле с фасадами с декоративным кантом, техникой из нержавеющей стали, с полувстраиваемой мойкой (с передним бортиком), белыми фасадами и телевизором - последний тренд

This kitchen features Venetian Gold Granite Counter tops, White Linen glazed custom cabinetry on the parameter and Gunstock stain on the island, the vent hood and around the stove. The Flooring is American Walnut in varying sizes. There is a natural stacked stone on as the backsplash under the hood with a travertine subway tile acting as the backsplash under the cabinetry. Two tones of wall paint were used in the kitchen. Oyster bar is found as well as Morning Fog.

Пример оригинального дизайна: большая светлая кухня в классическом стиле с техникой из нержавеющей стали, фасадами с утопленной филенкой, белыми фасадами, белым фартуком, фартуком из плитки кабанчик, гранитной столешницей, обеденным столом, врезной мойкой, темным паркетным полом, двумя и более островами и черной столешницей

LeMans II Kitchen Blind Corner Organizer by Hafele is one of our favorite kitchen organization storage solutions. It comes in a variety of finishes.
На фото: большая п-образная кухня-гостиная в современном стиле с плоскими фасадами, гранитной столешницей, техникой из нержавеющей стали, островом, бежевым полом, врезной мойкой, белыми фасадами, белым фартуком, светлым паркетным полом и разноцветной столешницей
На фото: большая п-образная кухня-гостиная в современном стиле с плоскими фасадами, гранитной столешницей, техникой из нержавеющей стали, островом, бежевым полом, врезной мойкой, белыми фасадами, белым фартуком, светлым паркетным полом и разноцветной столешницей

In a classic traditional home in the heart of Valley Village a new young family was moving in.
The goal was to preserve the traditional feel but to get the modern comfort of a new and functional kitchen.
The first thing we did was to relocate the sink for the unusable corner to the vast open space of the bay window once reserved for the tiny breakfast nook.
The wall to the dining room was removed to create a greater sensation of space with a peninsula to act as an additional breakfast bar and large surface for prep/cooking.
The remainder of the wall was taken over by large floor to ceiling pantries and a fridge enclosed in the middle for the built-in feeling.
only two upper cabinets with floating shelves in between assist in the spacious feeling of this once tight galley kitchen.
The custom-made hood from Hoodsly was stained to match the new shelves and once installed additional molding was installed above to cover the gap between it and the ceiling.
The Teal color of the cabinets with the white quartz, limestone look tile flooring and white ceramic subway tile are a great contrast to the warm colors of the natural wood of the shelves and hood finish.
The final touch was the brushed gold plumbing fixtures and pull to compliment the stained maple wood.

Свежая идея для дизайна: кухня в стиле неоклассика (современная классика) с с полувстраиваемой мойкой (с передним бортиком), фасадами в стиле шейкер, белыми фасадами, фартуком из керамической плитки, техникой из нержавеющей стали и островом - отличное фото интерьера
Кухонные гарнитуры – фото-идеи для интерьера
21