Кухня в восточном стиле с серым фартуком – фото дизайна интерьера
Сортировать:
Бюджет
Сортировать:Популярное за сегодня
161 - 168 из 168 фото
1 из 3
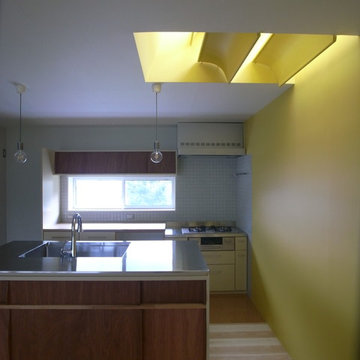
アイランド型のキッチンは家具製作。天板ステンレスはシンク一体型。
Источник вдохновения для домашнего уюта: большая параллельная кухня-гостиная в восточном стиле с монолитной мойкой, бежевыми фасадами, столешницей из нержавеющей стали, серым фартуком, фартуком из керамической плитки, техникой из нержавеющей стали, пробковым полом и островом
Источник вдохновения для домашнего уюта: большая параллельная кухня-гостиная в восточном стиле с монолитной мойкой, бежевыми фасадами, столешницей из нержавеющей стали, серым фартуком, фартуком из керамической плитки, техникой из нержавеющей стали, пробковым полом и островом
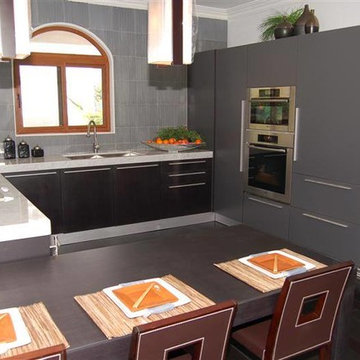
Стильный дизайн: п-образная кухня среднего размера в восточном стиле с двойной мойкой, плоскими фасадами, серыми фасадами, серым фартуком, техникой из нержавеющей стали, темным паркетным полом и полуостровом - последний тренд
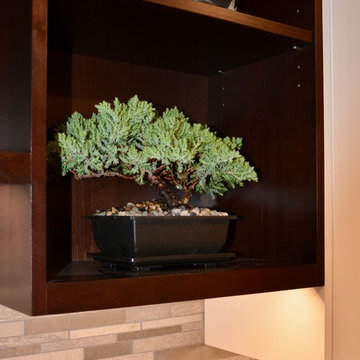
Стильный дизайн: кухня в восточном стиле с врезной мойкой, плоскими фасадами, столешницей из кварцевого агломерата, серым фартуком, фартуком из каменной плитки, техникой из нержавеющей стали, паркетным полом среднего тона и островом - последний тренд
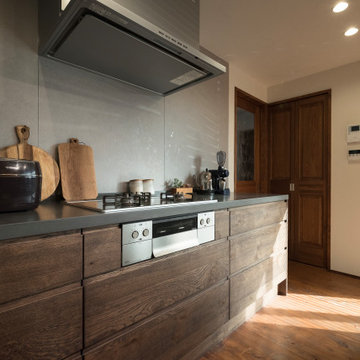
落ち着きのあるトーンでLDKにかっこいい印象を与えるキッチン
На фото: параллельная кухня-гостиная в восточном стиле с темными деревянными фасадами, серым фартуком, темным паркетным полом, островом, коричневым полом и серой столешницей
На фото: параллельная кухня-гостиная в восточном стиле с темными деревянными фасадами, серым фартуком, темным паркетным полом, островом, коричневым полом и серой столешницей
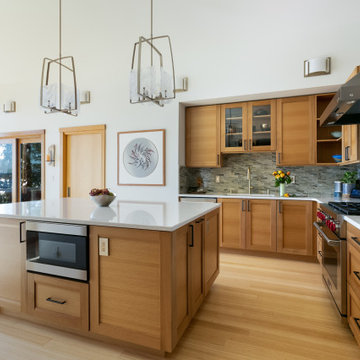
The primary objective of this project was to create the ability to install a refrigerator sized for a family of six. The original 14 cubic foot capacity refrigerator was much too small for a four-bedroom home. Additional objects included providing wider (safer) isles, more counter space for food preparation and gathering, and more accessible storage.
After installing a beaming above the original refrigerator and dual walk-in pantries (missing despite being in the original building plans), this area of the kitchen was opened up to make room for a much larger refrigerator, pantry storage, small appliance storage, and a concealed information center including backpack storage for the youngest family members (complete with an in-drawer PDAs charging station).
By relocating the sink, the isle between the island and the range became much less congested and provided space for below counter pull-out pantries for oils, vinegars, condiments, baking sheets and more. Taller cabinets on the new sink wall provides improved storage for dishes.
The kitchen is now more conducive to frequent entertaining but is cozy enough for a family that cooks and eats together on a night basis. The beautiful materials, natural light and marine view are the icing on the cake.
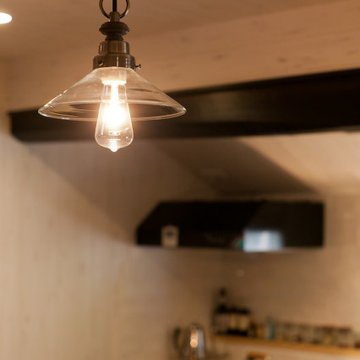
築100年以上の古民家リノベーション。天井や建具など和のしつらいを残しつつ、若いご夫婦にもつかいやすいフローリングのキッチンスペース。ペンダントライトは、古民家らしさを引き立てるものを。古き良きを残し、新しい生活も楽しむ。理想と現実を考え抜いた古民家改修です。
На фото: большая прямая кухня-гостиная в восточном стиле с монолитной мойкой, фасадами разных видов, белыми фасадами, столешницей из нержавеющей стали, серым фартуком, любым фатуком, черной техникой, полом из фанеры, островом, коричневым полом и бежевой столешницей
На фото: большая прямая кухня-гостиная в восточном стиле с монолитной мойкой, фасадами разных видов, белыми фасадами, столешницей из нержавеющей стали, серым фартуком, любым фатуком, черной техникой, полом из фанеры, островом, коричневым полом и бежевой столешницей
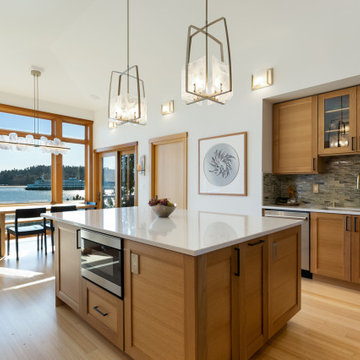
The primary objective of this project was to create the ability to install a refrigerator sized for a family of six. The original 14 cubic foot capacity refrigerator was much too small for a four-bedroom home. Additional objects included providing wider (safer) isles, more counter space for food preparation and gathering, and more accessible storage.
After installing a beaming above the original refrigerator and dual walk-in pantries (missing despite being in the original building plans), this area of the kitchen was opened up to make room for a much larger refrigerator, pantry storage, small appliance storage, and a concealed information center including backpack storage for the youngest family members (complete with an in-drawer PDAs charging station).
By relocating the sink, the isle between the island and the range became much less congested and provided space for below counter pull-out pantries for oils, vinegars, condiments, baking sheets and more. Taller cabinets on the new sink wall provides improved storage for dishes.
The kitchen is now more conducive to frequent entertaining but is cozy enough for a family that cooks and eats together on a night basis. The beautiful materials, natural light and marine view are the icing on the cake.

The primary objective of this project was to create the ability to install a refrigerator sized for a family of six. The original 14 cubic foot capacity refrigerator was much too small for a four-bedroom home. Additional objects included providing wider (safer) isles, more counter space for food preparation and gathering, and more accessible storage.
After installing a beaming above the original refrigerator and dual walk-in pantries (missing despite being in the original building plans), this area of the kitchen was opened up to make room for a much larger refrigerator, pantry storage, small appliance storage, and a concealed information center including backpack storage for the youngest family members (complete with an in-drawer PDAs charging station).
By relocating the sink, the isle between the island and the range became much less congested and provided space for below counter pull-out pantries for oils, vinegars, condiments, baking sheets and more. Taller cabinets on the new sink wall provides improved storage for dishes.
The kitchen is now more conducive to frequent entertaining but is cozy enough for a family that cooks and eats together on a night basis. The beautiful materials, natural light and marine view are the icing on the cake.
Кухня в восточном стиле с серым фартуком – фото дизайна интерьера
9