Кухня в восточном стиле с любым фатуком – фото дизайна интерьера
Сортировать:
Бюджет
Сортировать:Популярное за сегодня
41 - 60 из 1 126 фото
1 из 3

The design of this remodel of a small two-level residence in Noe Valley reflects the owner's passion for Japanese architecture. Having decided to completely gut the interior partitions, we devised a better-arranged floor plan with traditional Japanese features, including a sunken floor pit for dining and a vocabulary of natural wood trim and casework. Vertical grain Douglas Fir takes the place of Hinoki wood traditionally used in Japan. Natural wood flooring, soft green granite and green glass backsplashes in the kitchen further develop the desired Zen aesthetic. A wall to wall window above the sunken bath/shower creates a connection to the outdoors. Privacy is provided through the use of switchable glass, which goes from opaque to clear with a flick of a switch. We used in-floor heating to eliminate the noise associated with forced-air systems.
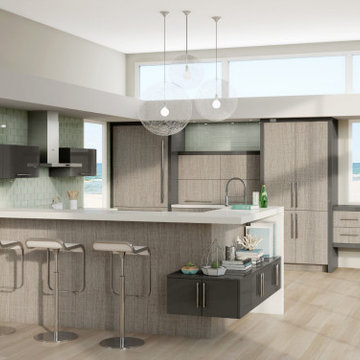
Vertical Grain Textured Melamine durable finishes in warm woodgrain anchor this kitchen.
На фото: п-образная кухня среднего размера в восточном стиле с обеденным столом, врезной мойкой, плоскими фасадами, светлыми деревянными фасадами, столешницей из кварцевого агломерата, зеленым фартуком, фартуком из стеклянной плитки, техникой из нержавеющей стали, полом из керамогранита, полуостровом, бежевым полом и белой столешницей
На фото: п-образная кухня среднего размера в восточном стиле с обеденным столом, врезной мойкой, плоскими фасадами, светлыми деревянными фасадами, столешницей из кварцевого агломерата, зеленым фартуком, фартуком из стеклянной плитки, техникой из нержавеющей стали, полом из керамогранита, полуостровом, бежевым полом и белой столешницей
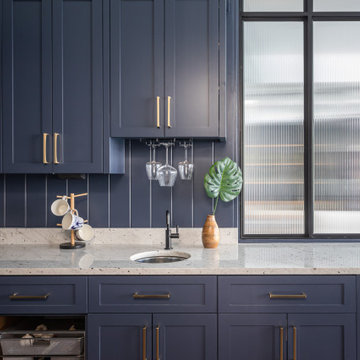
This scullery/walk in pantry has lots of light and an open feel. We designed this walkthrough scullery with direct access from the mudroom for functionality and added the decorative glass wall to separate the spaces.
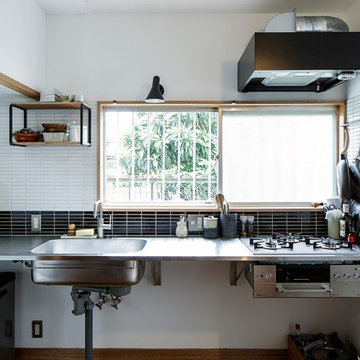
Источник вдохновения для домашнего уюта: угловая кухня в восточном стиле с монолитной мойкой, фасадами с филенкой типа жалюзи, столешницей из нержавеющей стали, черным фартуком, фартуком из плитки мозаики, техникой из нержавеющей стали, коричневым полом, серой столешницей, темными деревянными фасадами и темным паркетным полом
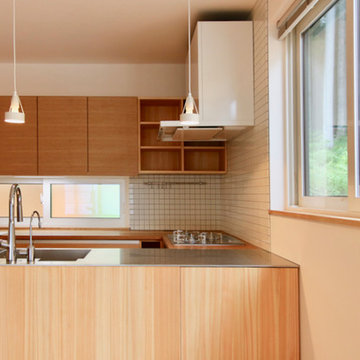
オリジナルのベンチとダイニングテーブル。
ダイニングチェア は宮崎椅子製作所のottimo。
ペンダント照明はルイスポールセンのPH5(louispoulsen)
協力: 平安工房 sempre
Пример оригинального дизайна: большая прямая кухня-гостиная в восточном стиле с монолитной мойкой, фасадами с декоративным кантом, фасадами цвета дерева среднего тона, столешницей из нержавеющей стали, белым фартуком, фартуком из керамической плитки, белой техникой, паркетным полом среднего тона, полуостровом и белым полом
Пример оригинального дизайна: большая прямая кухня-гостиная в восточном стиле с монолитной мойкой, фасадами с декоративным кантом, фасадами цвета дерева среднего тона, столешницей из нержавеющей стали, белым фартуком, фартуком из керамической плитки, белой техникой, паркетным полом среднего тона, полуостровом и белым полом
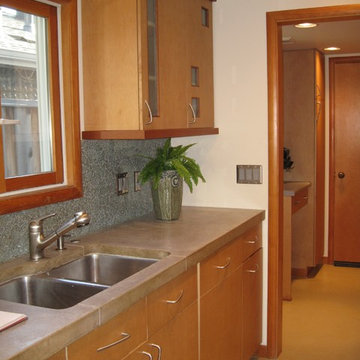
Свежая идея для дизайна: отдельная, параллельная кухня среднего размера в восточном стиле с бетонным полом, врезной мойкой, плоскими фасадами, светлыми деревянными фасадами, столешницей из бетона, зеленым фартуком, фартуком из цементной плитки и техникой из нержавеющей стали - отличное фото интерьера
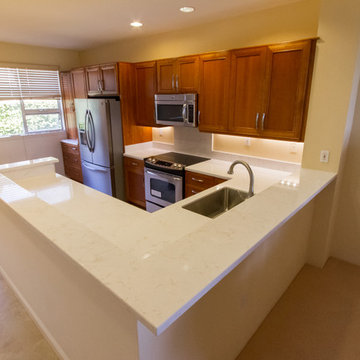
Photographer: James Anshutz
Идея дизайна: п-образная кухня среднего размера в восточном стиле с обеденным столом, врезной мойкой, фасадами с утопленной филенкой, фасадами цвета дерева среднего тона, белым фартуком, фартуком из каменной плиты, техникой из нержавеющей стали, столешницей из кварцевого агломерата, полом из линолеума и бежевым полом без острова
Идея дизайна: п-образная кухня среднего размера в восточном стиле с обеденным столом, врезной мойкой, фасадами с утопленной филенкой, фасадами цвета дерева среднего тона, белым фартуком, фартуком из каменной плиты, техникой из нержавеющей стали, столешницей из кварцевого агломерата, полом из линолеума и бежевым полом без острова
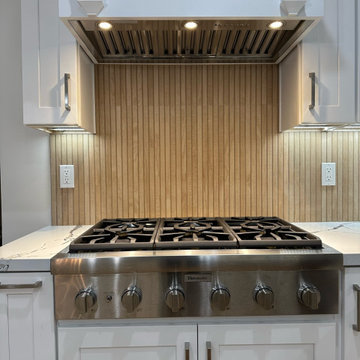
Japandi Kitchen – Chino Hills
A kitchen extension is the ultimate renovation to enhance your living space and add value to your home. This new addition not only provides extra square footage but also allows for endless design possibilities, bringing your kitchen dreams to life.
This kitchen was inspired by the Japanese-Scandinavian design movement, “Japandi”, this space is a harmonious blend of sleek lines, natural materials, and warm accents.
With a focus on functionality and clean aesthetics, every detail has been carefully crafted to create a space that is both stylish, practical, and welcoming.
When it comes to Japandi design, ALWAYS keep some room for wood elements. It gives the perfect amount of earth tone wanted in a kitchen.
These new lights and open spaces highlight the beautiful finishes and appliances. This new layout allows for effortless entertaining, with a seamless flow to move around and entertain guests.
Custom cabinetry, high-end appliances, and a large custom island with a sink with ample seating; come together to create a chef’s dream kitchen.
The added space that has been included especially under this new Thermador stove from ‘Build with Ferguson’, has added space for ultimate organization. We also included a new microwave drawer by Sharp. It blends beautifully underneath the countertop to add more space and makes it incredibly easy to clean.
These Quartz countertops that are incredibly durable and resistant to scratches, chips, and cracks, making them very long-lasting. The backsplash is made with maple ribbon tiles to give this kitchen a very earthy tone. With wide shaker cabinets, that are both prefabricated and custom, that compliments every aspect of this kitchen.
Whether cooking up a storm or entertaining guests, this Japandi-style kitchen extension is the perfect balance of form and function. With its thoughtfully designed layout and attention to detail, it’s a space that’s guaranteed to leave a lasting impression where memories will be made, and future meals will be shared.
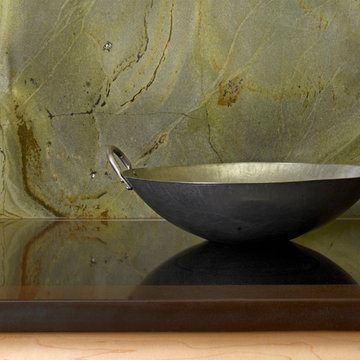
Simone and Associates
На фото: маленькая п-образная кухня в восточном стиле с обеденным столом, накладной мойкой, фасадами с утопленной филенкой, светлыми деревянными фасадами, столешницей из меди, зеленым фартуком, фартуком из каменной плиты, черной техникой и островом для на участке и в саду
На фото: маленькая п-образная кухня в восточном стиле с обеденным столом, накладной мойкой, фасадами с утопленной филенкой, светлыми деревянными фасадами, столешницей из меди, зеленым фартуком, фартуком из каменной плиты, черной техникой и островом для на участке и в саду

By using multiple textures, the overwhelming wall of brick was softened and integrated into the space. Note the live edge on the slab of elm, the yarn-like texture in the glass, the perforated stainless steel panels in many doors, and the 1"-square glass tiles in the backsplash. The Hi-Definition laminate also has a textured face. The pattern in the floor tile relates to the hardwood flooring in the adjacent rooms. The island top is Richlite.
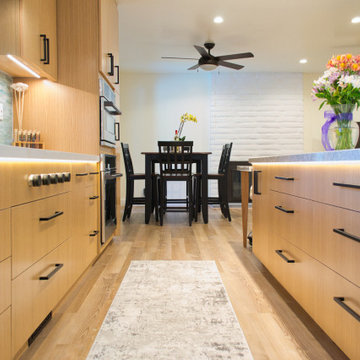
We opened up the kitchen to the dining room by taking down a wall and expanding the kitchen. We dramatically increased storage while making it more ergonomic for cooks of different heights with an Asian style aesthetic.

Dean Biriyini
Источник вдохновения для домашнего уюта: п-образная кухня-гостиная среднего размера в восточном стиле с с полувстраиваемой мойкой (с передним бортиком), фасадами в стиле шейкер, мраморной столешницей, бежевым фартуком, фартуком из стеклянной плитки, техникой из нержавеющей стали, полом из керамической плитки, островом, бежевым полом и фасадами цвета дерева среднего тона
Источник вдохновения для домашнего уюта: п-образная кухня-гостиная среднего размера в восточном стиле с с полувстраиваемой мойкой (с передним бортиком), фасадами в стиле шейкер, мраморной столешницей, бежевым фартуком, фартуком из стеклянной плитки, техникой из нержавеющей стали, полом из керамической плитки, островом, бежевым полом и фасадами цвета дерева среднего тона
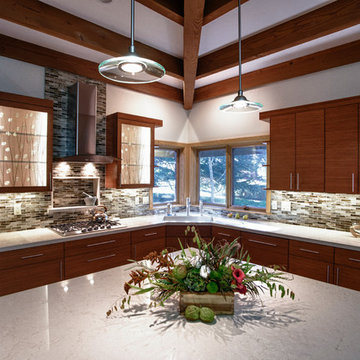
Источник вдохновения для домашнего уюта: большая угловая кухня в восточном стиле с обеденным столом, врезной мойкой, фасадами в стиле шейкер, фасадами цвета дерева среднего тона, мраморной столешницей, разноцветным фартуком, фартуком из стекла, техникой из нержавеющей стали, светлым паркетным полом и островом
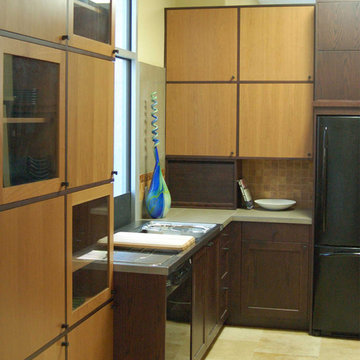
For an Asian contemporary design, we combined a light stained cherry veneer with dark (almost purple) oak. Taking advantage of the high ceiling, we created a 24" by 24" grid for the wall storage -- glass inserts applied judiciously. A beige travertine floor and porcelain tile counter and wall treatment round out the look.
Wood-Mode Fine Custom Cabinetry, Brookhaven's Vista & Colony
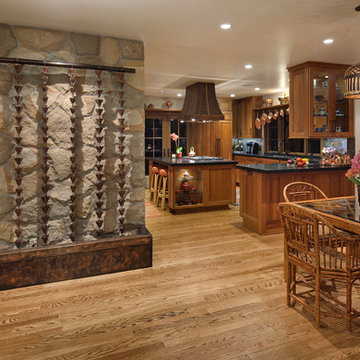
Jim Bartsch Photography
Стильный дизайн: п-образная кухня среднего размера в восточном стиле с обеденным столом, врезной мойкой, фасадами в стиле шейкер, фасадами цвета дерева среднего тона, гранитной столешницей, разноцветным фартуком, фартуком из каменной плитки, техникой под мебельный фасад, паркетным полом среднего тона и островом - последний тренд
Стильный дизайн: п-образная кухня среднего размера в восточном стиле с обеденным столом, врезной мойкой, фасадами в стиле шейкер, фасадами цвета дерева среднего тона, гранитной столешницей, разноцветным фартуком, фартуком из каменной плитки, техникой под мебельный фасад, паркетным полом среднего тона и островом - последний тренд
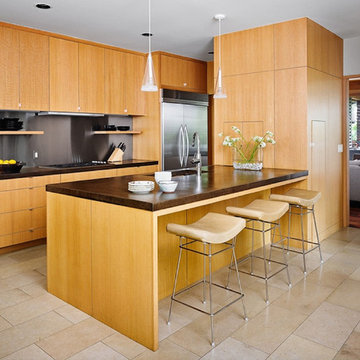
© Casey Dunn Photography
Стильный дизайн: параллельная кухня в восточном стиле с техникой из нержавеющей стали, плоскими фасадами, светлыми деревянными фасадами, фартуком цвета металлик и фартуком из металлической плитки - последний тренд
Стильный дизайн: параллельная кухня в восточном стиле с техникой из нержавеющей стали, плоскими фасадами, светлыми деревянными фасадами, фартуком цвета металлик и фартуком из металлической плитки - последний тренд
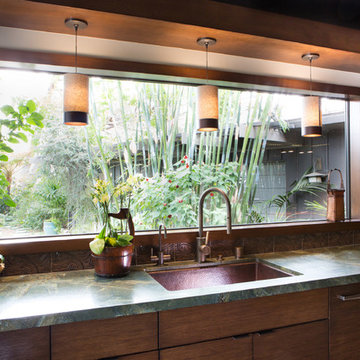
Erika Bierman www.erikabiermanphotography.com
На фото: угловая кухня среднего размера в восточном стиле с врезной мойкой, плоскими фасадами, фасадами цвета дерева среднего тона, столешницей из кварцита, коричневым фартуком, фартуком из керамической плитки, техникой под мебельный фасад, паркетным полом среднего тона и островом
На фото: угловая кухня среднего размера в восточном стиле с врезной мойкой, плоскими фасадами, фасадами цвета дерева среднего тона, столешницей из кварцита, коричневым фартуком, фартуком из керамической плитки, техникой под мебельный фасад, паркетным полом среднего тона и островом

The design of this remodel of a small two-level residence in Noe Valley reflects the owner's passion for Japanese architecture. Having decided to completely gut the interior partitions, we devised a better-arranged floor plan with traditional Japanese features, including a sunken floor pit for dining and a vocabulary of natural wood trim and casework. Vertical grain Douglas Fir takes the place of Hinoki wood traditionally used in Japan. Natural wood flooring, soft green granite and green glass backsplashes in the kitchen further develop the desired Zen aesthetic. A wall to wall window above the sunken bath/shower creates a connection to the outdoors. Privacy is provided through the use of switchable glass, which goes from opaque to clear with a flick of a switch. We used in-floor heating to eliminate the noise associated with forced-air systems.
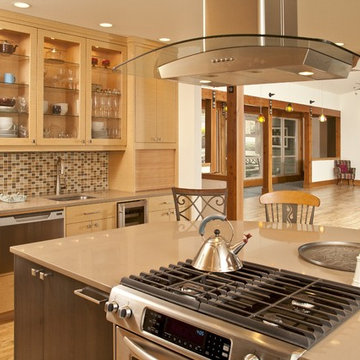
Northlight Photography
Стильный дизайн: угловая кухня-гостиная в восточном стиле с плоскими фасадами, светлыми деревянными фасадами, столешницей из акрилового камня, разноцветным фартуком, фартуком из плитки мозаики, техникой из нержавеющей стали, островом, двойной мойкой и светлым паркетным полом - последний тренд
Стильный дизайн: угловая кухня-гостиная в восточном стиле с плоскими фасадами, светлыми деревянными фасадами, столешницей из акрилового камня, разноцветным фартуком, фартуком из плитки мозаики, техникой из нержавеющей стали, островом, двойной мойкой и светлым паркетным полом - последний тренд
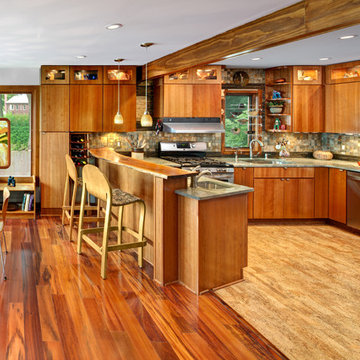
Architecture and Design by: Harmoni Designs, LLC.
Photographer: Scott Pease, Pease Photography
Стильный дизайн: п-образная кухня-гостиная среднего размера в восточном стиле с врезной мойкой, плоскими фасадами, фасадами цвета дерева среднего тона, деревянной столешницей, разноцветным фартуком, фартуком из каменной плитки, техникой из нержавеющей стали, паркетным полом среднего тона, полуостровом и бежевым полом - последний тренд
Стильный дизайн: п-образная кухня-гостиная среднего размера в восточном стиле с врезной мойкой, плоскими фасадами, фасадами цвета дерева среднего тона, деревянной столешницей, разноцветным фартуком, фартуком из каменной плитки, техникой из нержавеющей стали, паркетным полом среднего тона, полуостровом и бежевым полом - последний тренд
Кухня в восточном стиле с любым фатуком – фото дизайна интерьера
3