Кухня в викторианском стиле с черной техникой – фото дизайна интерьера
Сортировать:
Бюджет
Сортировать:Популярное за сегодня
61 - 80 из 267 фото
1 из 3
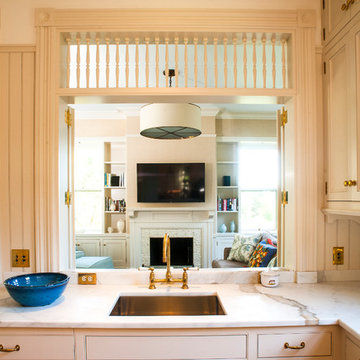
Свежая идея для дизайна: параллельная кухня среднего размера в викторианском стиле с обеденным столом, врезной мойкой, фасадами с утопленной филенкой, белыми фасадами, мраморной столешницей, белым фартуком, фартуком из керамогранитной плитки, черной техникой, паркетным полом среднего тона и коричневым полом без острова - отличное фото интерьера
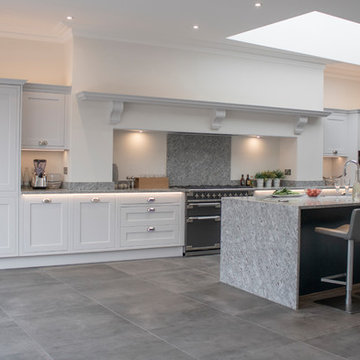
Taking inspiration from the townhouses in London’s garden squares, furniture was chosen from Stoneham’s Knole collection with inframe doors painted in an on-trend Dove Grey for the main kitchen cabinets. The designer paid particular attention to incorporating the latest modern integrated technologies including a Neff double oven with microwave, fridge and dishwasher, pull-out plug socket seamlessly hidden in the island, as well as a LG Smart TV suspended from the ceiling complete with ceiling speakers.
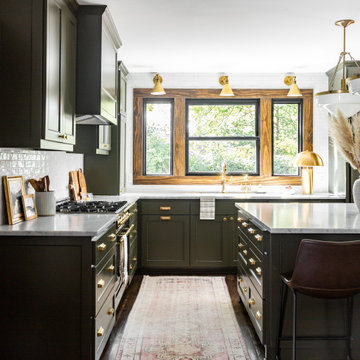
The classic Victorian kitchen boasts a grand ambiance with its expansive island, seating arrangement, and opulent gold accents. The dark green hue and wooden textures blend seamlessly, exuding a warm and inviting vibe, ideal for hosting loved ones.
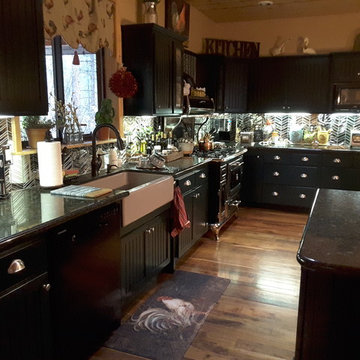
This is handcut antique glass. We used a translucent grout.
Стильный дизайн: маленькая угловая кухня в викторианском стиле с обеденным столом, фасадами с утопленной филенкой, зелеными фасадами, с полувстраиваемой мойкой (с передним бортиком), гранитной столешницей, фартуком из стеклянной плитки, черной техникой и паркетным полом среднего тона для на участке и в саду - последний тренд
Стильный дизайн: маленькая угловая кухня в викторианском стиле с обеденным столом, фасадами с утопленной филенкой, зелеными фасадами, с полувстраиваемой мойкой (с передним бортиком), гранитной столешницей, фартуком из стеклянной плитки, черной техникой и паркетным полом среднего тона для на участке и в саду - последний тренд
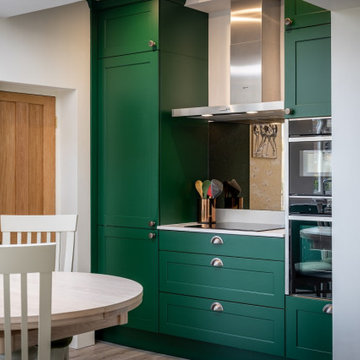
This kitchen was for a Victorian cottage undergoing total modernisation and renovation. The wood burner in the snug, new doors and windows had already been installed, our clients were then looking for the perfect kitchen to knit the sitting room and dining area together.
They wanted a classic style in a bold colour, that would make a modern statement but feel appropriate to a Victorian cottage.
The brief was to make the sitting room and kitchen feel more connected to each other, creating a more open-plan space.
We designed a classic lay-on shaker kitchen in Little Greene Paint Company’s ‘Puck’, a wonderfully bold racing green. To keep the kitchen feeling light and bright, we paired the units with the Carrera Venato quartz worktops. In addition to the worktops, we designed floating shelves and opened out the kitchen by removing a unit that had previously sat between the pillar and wall. All of these elements combined to ensure the kitchen feels bright and modern, even in such a deep and bold colour.
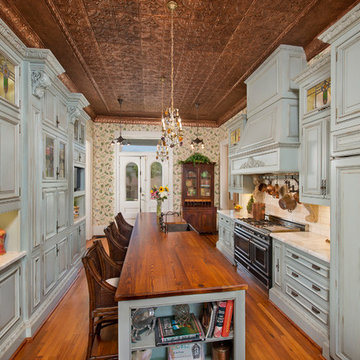
Photos by Bruce Glass
Пример оригинального дизайна: кухня в викторианском стиле с с полувстраиваемой мойкой (с передним бортиком), фасадами с выступающей филенкой, синими фасадами, деревянной столешницей, белым фартуком, фартуком из плитки кабанчик, черной техникой, паркетным полом среднего тона, островом и обоями на стенах
Пример оригинального дизайна: кухня в викторианском стиле с с полувстраиваемой мойкой (с передним бортиком), фасадами с выступающей филенкой, синими фасадами, деревянной столешницей, белым фартуком, фартуком из плитки кабанчик, черной техникой, паркетным полом среднего тона, островом и обоями на стенах
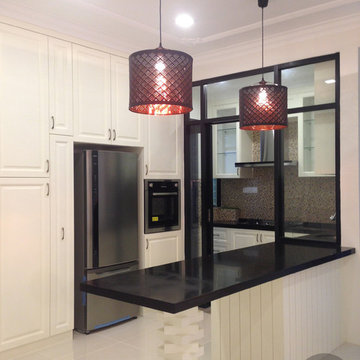
Пример оригинального дизайна: маленькая параллельная кухня в викторианском стиле с кладовкой, врезной мойкой, фасадами с декоративным кантом, бежевыми фасадами, столешницей из акрилового камня, коричневым фартуком, фартуком из плитки мозаики, черной техникой, полом из керамогранита и островом для на участке и в саду
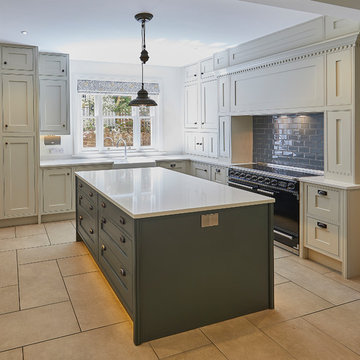
The large centre Island provides plenty of storage and preparation space but also houses two freezer draws which are adjacent to the range cooker. #KitchenIslandIdeas #GreyKitchens
Photography by Barney Hindle of Carica Media
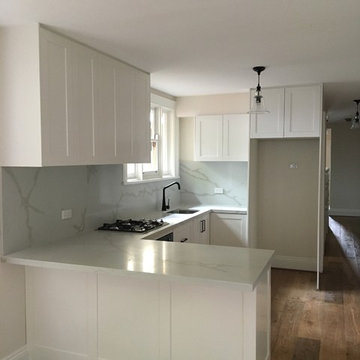
New kitchen joinery in polyurethane finished shaker style cupboards, on engineered floor
POC+P architects
На фото: маленькая п-образная кухня-гостиная в викторианском стиле с врезной мойкой, фасадами в стиле шейкер, белыми фасадами, столешницей из кварцевого агломерата, белым фартуком, фартуком из каменной плиты, черной техникой, светлым паркетным полом, полуостровом и коричневым полом для на участке и в саду с
На фото: маленькая п-образная кухня-гостиная в викторианском стиле с врезной мойкой, фасадами в стиле шейкер, белыми фасадами, столешницей из кварцевого агломерата, белым фартуком, фартуком из каменной плиты, черной техникой, светлым паркетным полом, полуостровом и коричневым полом для на участке и в саду с
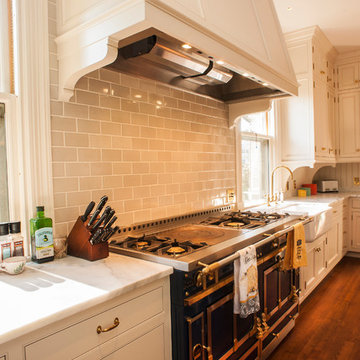
Пример оригинального дизайна: параллельная кухня среднего размера в викторианском стиле с обеденным столом, врезной мойкой, фасадами с утопленной филенкой, белыми фасадами, мраморной столешницей, белым фартуком, фартуком из керамогранитной плитки, черной техникой, паркетным полом среднего тона и коричневым полом без острова
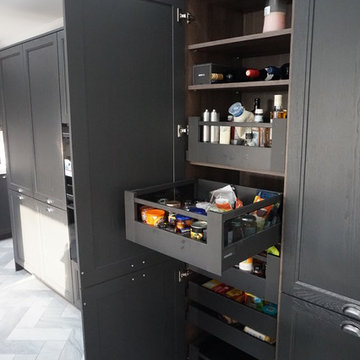
Schmidt Loughton
Стильный дизайн: большая прямая кухня-гостиная в викторианском стиле с врезной мойкой, фасадами в стиле шейкер, серыми фасадами, мраморной столешницей, белым фартуком, фартуком из мрамора, черной техникой, мраморным полом, островом и белым полом - последний тренд
Стильный дизайн: большая прямая кухня-гостиная в викторианском стиле с врезной мойкой, фасадами в стиле шейкер, серыми фасадами, мраморной столешницей, белым фартуком, фартуком из мрамора, черной техникой, мраморным полом, островом и белым полом - последний тренд
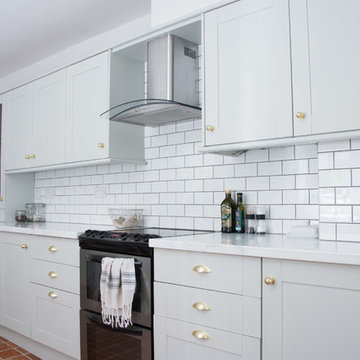
Свежая идея для дизайна: параллельная кухня среднего размера в викторианском стиле с обеденным столом, двойной мойкой, фасадами в стиле шейкер, серыми фасадами, столешницей из ламината, белым фартуком, фартуком из керамической плитки, черной техникой, полом из терракотовой плитки, оранжевым полом и белой столешницей без острова - отличное фото интерьера
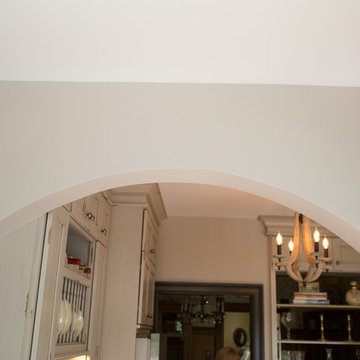
Curtis and Peggy had been thinking of a kitchen remodel for quite some time, but they knew their house would have a unique set of challenges. Their older Victorian house was built in 1891. The kitchen cabinetry was original, and they wanted to keep the authenticity of their period home while adding modern comforts that would improve their quality of life.
A friend recommended Advance Design Studio for their exceptional experience and quality of work. After meeting with designer Michelle Lecinski at Advance Design, they were confident they could partner with Advance to accomplish the unique kitchen renovation they’d been talking about for years. “We wanted to do the kitchen for a long, long time,” Curtis said. “(We asked ourselves) what are we actually going to do? How are we going to do this? And who are we going to find to do exactly what we want?”
The goal for the project was to keep the home renovation and new kitchen feeling authentic to the time in which it was built. They desperately wanted the modern comforts that come with a larger refrigerator and the dishwasher that they never had! The old home was also a bit drafty so adding a fireplace, wall insulation and new windows became a priority. They very much wanted to create a comfortable hearth room adjacent to the kitchen, complete with old world brick.
The original cabinetry had to go to make way for beautiful new kitchen cabinetry that appears as if it was a hundred years old, but with all the benefits of cutting-edge storage, self-closing drawers, and a brand-new look. “We just wanted to keep it old looking, but with some modern updates,” Peggy said.
Dura Supreme Highland Cabinets with a Heritage Old World Painted Finish replaced the original 1891 cabinets. The hand-applied careful rubbed-off detailing makes these exquisite cabinets look as if they came from a far-gone era. Despite the small size of the kitchen, Peggy, Curtis and Michelle utilized every inch with custom cabinet sizes to increase storage capacity. The custom cabinets allowed for the addition of a 24” Fisher Paykel dishwasher with a concealing Dura Supreme door panel. Michelle was also able to work into the new design a larger 30” Fisher Paykel French refrigerator. “We made every ¼ inch count in this small space,” designer Michelle said. “Having the ability to custom size the cabinetry was the only way to achieve this.”
“The kitchen essentially was designed around the Heartland Vintage range and oven,” says Michelle. A classic appliance that combines nostalgic beauty and craftsmanship for modern cooking, with nickel plated trim and elegantly shaped handles and legs; the not to miss range is a striking focal point of the entire room and an engaging conversation piece.
Granite countertops in Kodiak Satin with subtle veining kept with the old-world style. The delicate porcelain La Vie Crackle Sonoma tile kitchen backsplash compliments the home’s style perfectly. A handcrafted passthrough designed to show off Peggy’s fine china was custom built by project carpenters Justin Davis and Jeff Dallain to physically and visually open the space. Additional storage was created in the custom panty room with Latte Edinburg cabinets, hand-made weathered wood shelving with authentic black iron brackets, and an intricate tin copper ceiling.
Peggy and Curtis loved the idea of adding a Vermont stove to make the hearth-room not only functional, but a truly beckoning place to be. A stunning Bordeaux red Vermont Castings Stove with crisp black ventilation was chosen and combined with the authentic reclaimed Chicago brick wall. Advance’s talented carpenters custom-built elegant weathered shelves to house family memorabilia, installed carefully chosen barn sconces, and made the hearth room an inviting place to relax with a cup of coffee and a good book.
“Peggy and Curtis’ project was so much fun to work on. Creating a space that looks and feels like it always belonged in this beautiful old Victorian home is a designer’s dream. To see the delight in their faces when they saw the design details coming together truly made it worth the time and effort that went into making the very compact kitchen space work”, said Michelle. “The result is an amazing custom kitchen, packed with functionality in every inch, nook and cranny!” exclaims Michelle.
The renovation didn’t end with the kitchen. New Pella windows were added to help lessen the drafts. The removal of the original windows and trim necessitated the re-creation of hand-made corbels and trim details no longer available today. The talented carpenter team came to the rescue, crafting new pieces and masterfully finishing them as if they were always there. New custom gutters were formed and installed with a front entry rework necessary to accommodate the changes.
The whole house functions better, but it still feels like the original 1891 home. “From start to finish it’s just a much better space than we used to have,” Peggy said. “Jeff and Justin were amazing.” Curtis added; “We were lucky to find Advance Design, because they really came through for us. I loved that they had everything in house, anything you needed to have done, they could do it”.
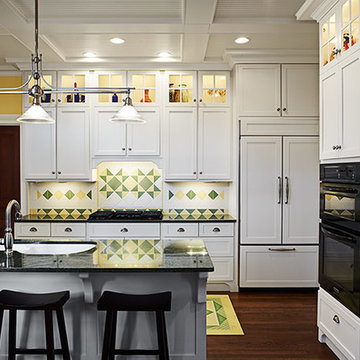
Rick Lee Photography
Источник вдохновения для домашнего уюта: угловая кухня среднего размера в викторианском стиле с обеденным столом, врезной мойкой, фасадами с утопленной филенкой, белыми фасадами, гранитной столешницей, зеленым фартуком, фартуком из керамогранитной плитки, черной техникой, паркетным полом среднего тона и коричневым полом
Источник вдохновения для домашнего уюта: угловая кухня среднего размера в викторианском стиле с обеденным столом, врезной мойкой, фасадами с утопленной филенкой, белыми фасадами, гранитной столешницей, зеленым фартуком, фартуком из керамогранитной плитки, черной техникой, паркетным полом среднего тона и коричневым полом
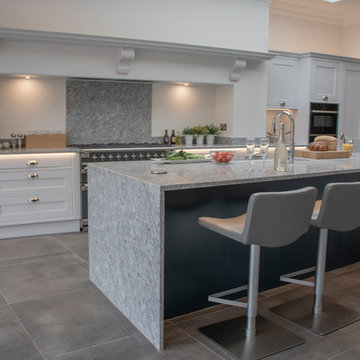
One of the most innovative design features of the kitchen is the way that it makes use of the large chimney breast. Rather than work around this, the designer utilised the area to create an elegant and minimalist space for food preparation, with a Rangemaster Elise dual cooker in slate grey and hidden Westin Cache remote controlled extractor hood. The chimney area is finished with a stunning oversized mantle shelf, which is both a functional and an eye-catching design feature, elevating the Victorian grandeur style carried through the property.
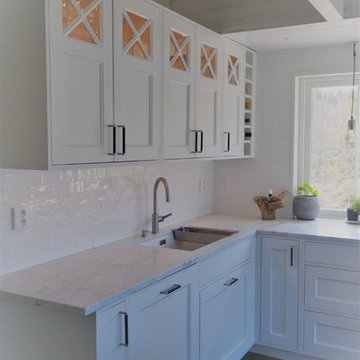
Lantkök i skärgården / Sofia Fransson
На фото: большая угловая кухня в викторианском стиле с обеденным столом, одинарной мойкой, фасадами с декоративным кантом, белыми фасадами, мраморной столешницей, черной техникой, островом и белой столешницей с
На фото: большая угловая кухня в викторианском стиле с обеденным столом, одинарной мойкой, фасадами с декоративным кантом, белыми фасадами, мраморной столешницей, черной техникой, островом и белой столешницей с
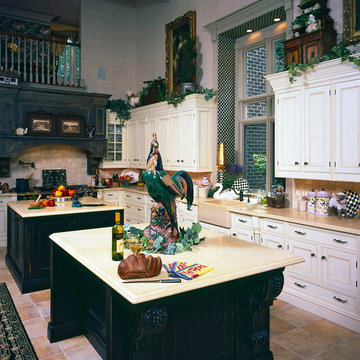
This two island kitchen brings an elegant whimsy to a French Country Estate style. The hand painted custom hood over the La Cornue range creates a stunning elevation beneath the open hallway upstairs. Thick, detailed mouldings and corbels provide an abundance of "wow" in this stately kitchen.
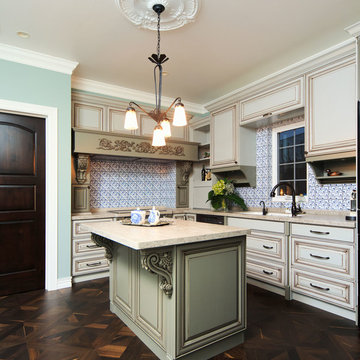
Annie's Style
Источник вдохновения для домашнего уюта: большая угловая кухня в викторианском стиле с обеденным столом, врезной мойкой, фасадами с выступающей филенкой, бежевыми фасадами, столешницей из оникса, синим фартуком, фартуком из стеклянной плитки, черной техникой, паркетным полом среднего тона и островом
Источник вдохновения для домашнего уюта: большая угловая кухня в викторианском стиле с обеденным столом, врезной мойкой, фасадами с выступающей филенкой, бежевыми фасадами, столешницей из оникса, синим фартуком, фартуком из стеклянной плитки, черной техникой, паркетным полом среднего тона и островом
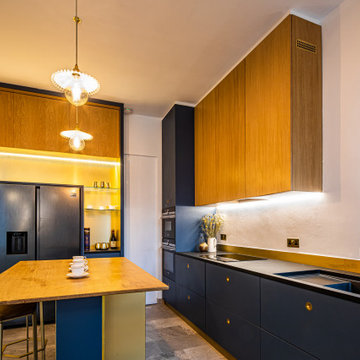
Bespoke kitchen by John George Fine Cabinetry. The timber cabinets are made from local sustainable hardwood. Worktops are made from Welsh slate. Lighting by Agapanthus Interiors.
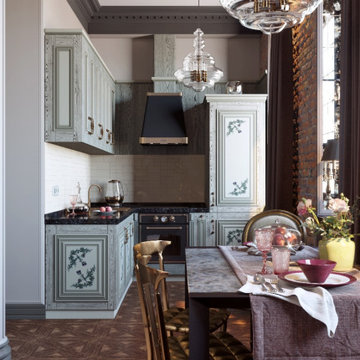
Идея дизайна: угловая кухня в викторианском стиле с обеденным столом, фасадами с выступающей филенкой, серыми фасадами, черной техникой, темным паркетным полом, коричневым полом и черной столешницей
Кухня в викторианском стиле с черной техникой – фото дизайна интерьера
4