Кухня в стиле рустика с техникой из нержавеющей стали – фото дизайна интерьера
Сортировать:
Бюджет
Сортировать:Популярное за сегодня
161 - 180 из 20 197 фото
1 из 3
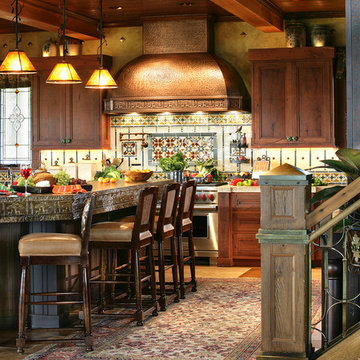
Peter Rymwid
Стильный дизайн: большая п-образная кухня в стиле рустика с фасадами с утопленной филенкой, темными деревянными фасадами, столешницей из бетона, паркетным полом среднего тона, разноцветным фартуком и техникой из нержавеющей стали - последний тренд
Стильный дизайн: большая п-образная кухня в стиле рустика с фасадами с утопленной филенкой, темными деревянными фасадами, столешницей из бетона, паркетным полом среднего тона, разноцветным фартуком и техникой из нержавеющей стали - последний тренд
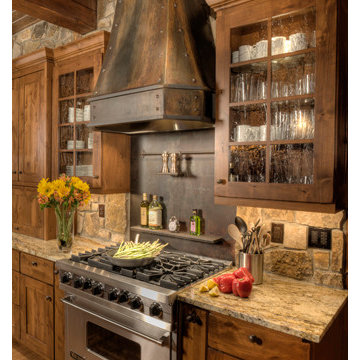
A custom metal range hood, with a patina finish, is the focal point of this rustic ranch kitchen.
На фото: угловая кухня в стиле рустика с обеденным столом, стеклянными фасадами, фасадами цвета дерева среднего тона, гранитной столешницей, коричневым фартуком и техникой из нержавеющей стали
На фото: угловая кухня в стиле рустика с обеденным столом, стеклянными фасадами, фасадами цвета дерева среднего тона, гранитной столешницей, коричневым фартуком и техникой из нержавеющей стали
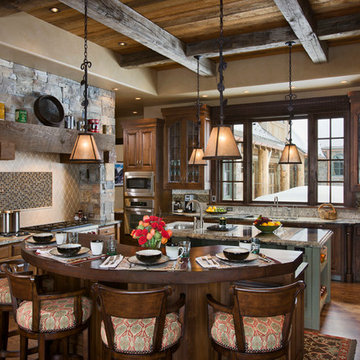
Roger Wade Studio
Пример оригинального дизайна: п-образная кухня в стиле рустика с обеденным столом, фасадами с выступающей филенкой, темными деревянными фасадами, деревянной столешницей, разноцветным фартуком, фартуком из плитки мозаики, техникой из нержавеющей стали и окном
Пример оригинального дизайна: п-образная кухня в стиле рустика с обеденным столом, фасадами с выступающей филенкой, темными деревянными фасадами, деревянной столешницей, разноцветным фартуком, фартуком из плитки мозаики, техникой из нержавеющей стали и окном
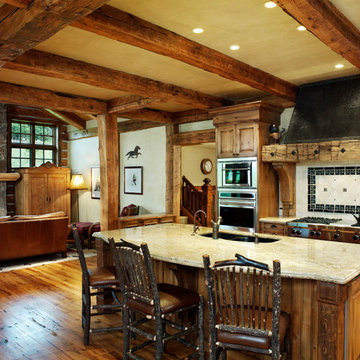
На фото: большая угловая кухня-гостиная в стиле рустика с врезной мойкой, фасадами с выступающей филенкой, фасадами цвета дерева среднего тона, гранитной столешницей, бежевым фартуком, фартуком из каменной плитки, техникой из нержавеющей стали, паркетным полом среднего тона, островом и разноцветной столешницей
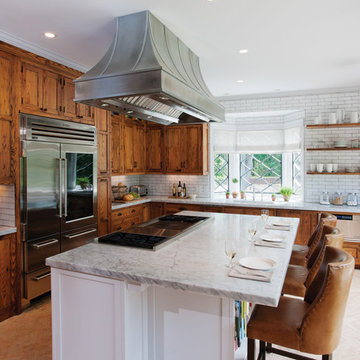
Custom cabinetry is handcrafted from responsibly reclaimed Chestnut. A large island is handcrafted from Maple and finished in Blackened, by Farrow & Ball.
Photo Credit: Crown Point Cabinetry
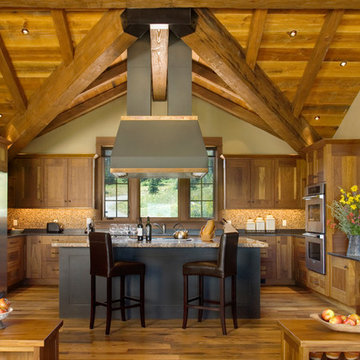
Set in a wildflower-filled mountain meadow, this Tuscan-inspired home is given a few design twists, incorporating the local mountain home flavor with modern design elements. The plan of the home is roughly 4500 square feet, and settled on the site in a single level. A series of ‘pods’ break the home into separate zones of use, as well as creating interesting exterior spaces.
Clean, contemporary lines work seamlessly with the heavy timbers throughout the interior spaces. An open concept plan for the great room, kitchen, and dining acts as the focus, and all other spaces radiate off that point. Bedrooms are designed to be cozy, with lots of storage with cubbies and built-ins. Natural lighting has been strategically designed to allow diffused light to filter into circulation spaces.
Exterior materials of historic planking, stone, slate roofing and stucco, along with accents of copper add a rich texture to the home. The use of these modern and traditional materials together results in a home that is exciting and unexpected.
(photos by Shelly Saunders)

The goal of this project was to build a house that would be energy efficient using materials that were both economical and environmentally conscious. Due to the extremely cold winter weather conditions in the Catskills, insulating the house was a primary concern. The main structure of the house is a timber frame from an nineteenth century barn that has been restored and raised on this new site. The entirety of this frame has then been wrapped in SIPs (structural insulated panels), both walls and the roof. The house is slab on grade, insulated from below. The concrete slab was poured with a radiant heating system inside and the top of the slab was polished and left exposed as the flooring surface. Fiberglass windows with an extremely high R-value were chosen for their green properties. Care was also taken during construction to make all of the joints between the SIPs panels and around window and door openings as airtight as possible. The fact that the house is so airtight along with the high overall insulatory value achieved from the insulated slab, SIPs panels, and windows make the house very energy efficient. The house utilizes an air exchanger, a device that brings fresh air in from outside without loosing heat and circulates the air within the house to move warmer air down from the second floor. Other green materials in the home include reclaimed barn wood used for the floor and ceiling of the second floor, reclaimed wood stairs and bathroom vanity, and an on-demand hot water/boiler system. The exterior of the house is clad in black corrugated aluminum with an aluminum standing seam roof. Because of the extremely cold winter temperatures windows are used discerningly, the three largest windows are on the first floor providing the main living areas with a majestic view of the Catskill mountains.

This 7-bed 5-bath Wyoming ski home follows strict subdivision-mandated style, but distinguishes itself through a refined approach to detailing. The result is a clean-lined version of the archetypal rustic mountain home, with a connection to the European ski chalet as well as to traditional American lodge and mountain architecture. Architecture & interior design by Michael Howells. Photos by David Agnello, copyright 2012. www.davidagnello.com
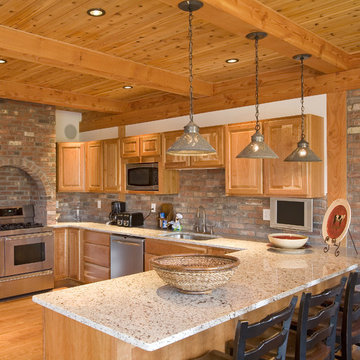
A house located at a southern Vermont ski area, this home is based on our Lodge model. Custom designed, pre-cut and shipped to the site by Habitat Post & Beam, the home was assembled and finished by a local builder. Photos by Michael Penney, architectural photographer. IMPORTANT NOTE: We are not involved in the finish or decoration of these homes, so it is unlikely that we can answer any questions about elements that were not part of our kit package, i.e., specific elements of the spaces such as appliances, colors, lighting, furniture, landscaping, etc.
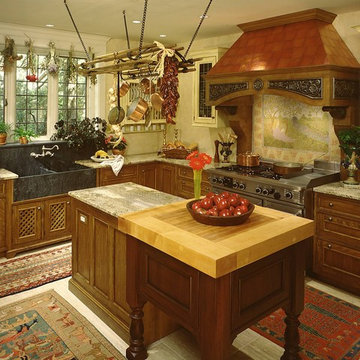
This Tudor Style kitchen and butlers pantry was done in a designer show house in 1999 in Morristown NJ "The Mansion in May". The house was sold, the kitchen stayed and the owners loved it.
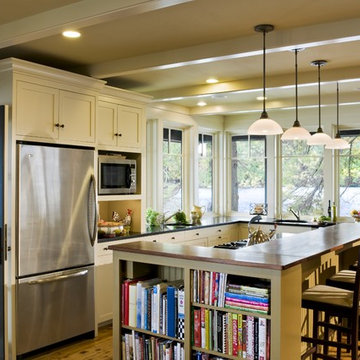
Стильный дизайн: угловая кухня в стиле рустика с фасадами в стиле шейкер, техникой из нержавеющей стали, деревянной столешницей, бежевыми фасадами и барной стойкой - последний тренд
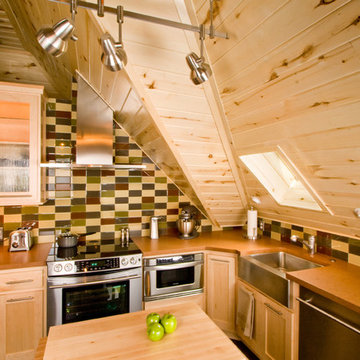
Стильный дизайн: п-образная кухня в стиле рустика с стеклянными фасадами, техникой из нержавеющей стали, с полувстраиваемой мойкой (с передним бортиком), светлыми деревянными фасадами и разноцветным фартуком - последний тренд

Стильный дизайн: кухня-гостиная в стиле рустика с с полувстраиваемой мойкой (с передним бортиком), фасадами в стиле шейкер, белыми фасадами, техникой из нержавеющей стали, светлым паркетным полом, островом и мойкой у окна - последний тренд

Photo by Angle Eye Photography.
Свежая идея для дизайна: угловая кухня в стиле рустика с техникой из нержавеющей стали, фасадами с выступающей филенкой, синими фасадами, деревянной столешницей, белым фартуком, обеденным столом, врезной мойкой, фартуком из керамогранитной плитки, кирпичным полом и островом - отличное фото интерьера
Свежая идея для дизайна: угловая кухня в стиле рустика с техникой из нержавеющей стали, фасадами с выступающей филенкой, синими фасадами, деревянной столешницей, белым фартуком, обеденным столом, врезной мойкой, фартуком из керамогранитной плитки, кирпичным полом и островом - отличное фото интерьера

Spacious kitchen with wooden upper cabinets & island, open shelving, and dark wood & tile accents.
Идея дизайна: угловая кухня-гостиная среднего размера в стиле рустика с врезной мойкой, фасадами с утопленной филенкой, темными деревянными фасадами, столешницей из кварцевого агломерата, коричневым фартуком, фартуком из керамической плитки, техникой из нержавеющей стали, темным паркетным полом, островом, коричневым полом и серой столешницей
Идея дизайна: угловая кухня-гостиная среднего размера в стиле рустика с врезной мойкой, фасадами с утопленной филенкой, темными деревянными фасадами, столешницей из кварцевого агломерата, коричневым фартуком, фартуком из керамической плитки, техникой из нержавеющей стали, темным паркетным полом, островом, коричневым полом и серой столешницей

Rustic great room with single-wall kitchenette, medium hardwood flooring and exposed wood beam ceiling, cow-hide rug, beige wall color, and wood railings and shelving.

Свежая идея для дизайна: угловая кухня среднего размера в стиле рустика с обеденным столом, врезной мойкой, фасадами с утопленной филенкой, светлыми деревянными фасадами, гранитной столешницей, бежевым фартуком, фартуком из мрамора, техникой из нержавеющей стали, полом из винила, островом, коричневым полом и коричневой столешницей - отличное фото интерьера
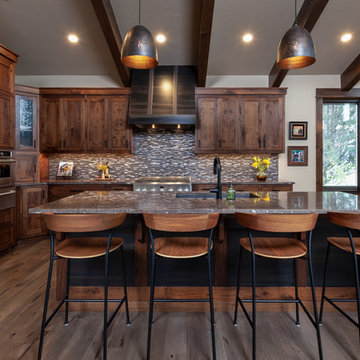
На фото: угловая кухня в стиле рустика с врезной мойкой, фасадами в стиле шейкер, темными деревянными фасадами, серым фартуком, фартуком из плитки мозаики, техникой из нержавеющей стали, паркетным полом среднего тона, островом, коричневым полом и серой столешницей с
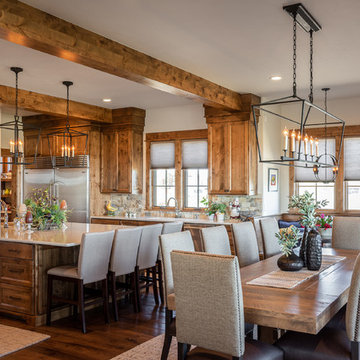
Пример оригинального дизайна: кухня в стиле рустика с обеденным столом, фасадами с утопленной филенкой, фасадами цвета дерева среднего тона, разноцветным фартуком, техникой из нержавеющей стали, темным паркетным полом, островом и бежевой столешницей
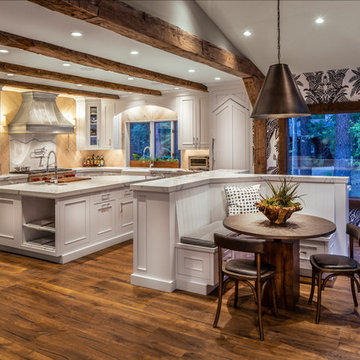
Jeff Dow Photography
На фото: угловая кухня в стиле рустика с обеденным столом, с полувстраиваемой мойкой (с передним бортиком), фасадами с утопленной филенкой, белыми фасадами, белым фартуком, фартуком из каменной плиты, техникой из нержавеющей стали, двумя и более островами, белой столешницей, столешницей из кварцита, темным паркетным полом и коричневым полом с
На фото: угловая кухня в стиле рустика с обеденным столом, с полувстраиваемой мойкой (с передним бортиком), фасадами с утопленной филенкой, белыми фасадами, белым фартуком, фартуком из каменной плиты, техникой из нержавеющей стали, двумя и более островами, белой столешницей, столешницей из кварцита, темным паркетным полом и коричневым полом с
Кухня в стиле рустика с техникой из нержавеющей стали – фото дизайна интерьера
9