Кухня в стиле рустика с фасадами с выступающей филенкой – фото дизайна интерьера
Сортировать:
Бюджет
Сортировать:Популярное за сегодня
81 - 100 из 6 862 фото
1 из 3
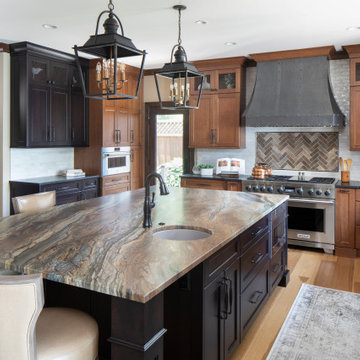
Builder: Michels Homes
Cabinetry Design: Megan Dent
Interior Design: Jami Ludens, Studio M Interiors
Photography: Landmark Photography
На фото: большая угловая кухня в стиле рустика с обеденным столом, фасадами с выступающей филенкой и островом с
На фото: большая угловая кухня в стиле рустика с обеденным столом, фасадами с выступающей филенкой и островом с

Something that has resplendence is gorgeous in a grand and brilliant way. We were asked to design a kitchen that looked beautiful, accommodated large family gatherings, functioned as a cooks' kitchen should, and met a very real need for accessibility. Larger than normal space between cabinets was needed for wheel chair accessibility, as well as sinks that allow for roll up use. This design was accomplished by taking in the original carport, which had been replaced prior by a larger parking space (which can be seen through the windows in the keeping area). By adding white cabinetry to brighten the space, a warm and welcoming feel was achieved without overwhelming the pallet with dark stains. The results speak for themselves.
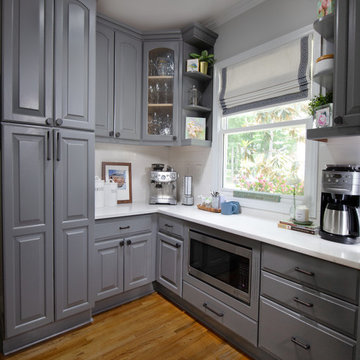
Art: Art House Charlotte & Taelor Fisher Painting
Photo: Hydeography
Идея дизайна: большая угловая кухня-гостиная в стиле рустика с с полувстраиваемой мойкой (с передним бортиком), фасадами с выступающей филенкой, серыми фасадами, столешницей из кварцевого агломерата, белым фартуком, фартуком из керамической плитки, техникой из нержавеющей стали, паркетным полом среднего тона, островом, коричневым полом и белой столешницей
Идея дизайна: большая угловая кухня-гостиная в стиле рустика с с полувстраиваемой мойкой (с передним бортиком), фасадами с выступающей филенкой, серыми фасадами, столешницей из кварцевого агломерата, белым фартуком, фартуком из керамической плитки, техникой из нержавеющей стали, паркетным полом среднего тона, островом, коричневым полом и белой столешницей
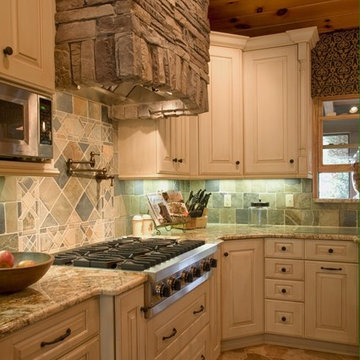
На фото: п-образная кухня среднего размера в стиле рустика с обеденным столом, фасадами с выступающей филенкой, белыми фасадами, разноцветным фартуком, фартуком из каменной плитки, техникой из нержавеющей стали, островом, с полувстраиваемой мойкой (с передним бортиком), гранитной столешницей и коричневым полом с

Randall Perry Photography
Идея дизайна: большая прямая кухня в стиле рустика с обеденным столом, фасадами с выступающей филенкой, темными деревянными фасадами, гранитной столешницей, коричневым фартуком, фартуком из травертина, темным паркетным полом, островом, коричневым полом и разноцветной столешницей
Идея дизайна: большая прямая кухня в стиле рустика с обеденным столом, фасадами с выступающей филенкой, темными деревянными фасадами, гранитной столешницей, коричневым фартуком, фартуком из травертина, темным паркетным полом, островом, коричневым полом и разноцветной столешницей
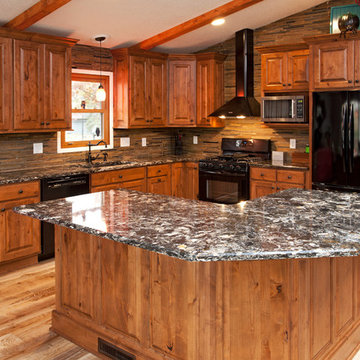
Showplace Wood Products cabinets. Covington 275 door style in Rustic Alder w/ an autumn stain. Cambria Hollinsbrook. Elkay E granite sink.
Brian Shultz Photo Design
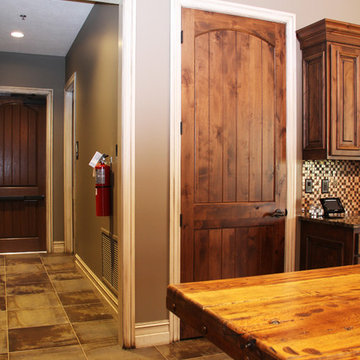
Идея дизайна: кухня в стиле рустика с фасадами с выступающей филенкой, светлыми деревянными фасадами, гранитной столешницей, разноцветным фартуком, фартуком из стеклянной плитки, полом из керамической плитки и островом
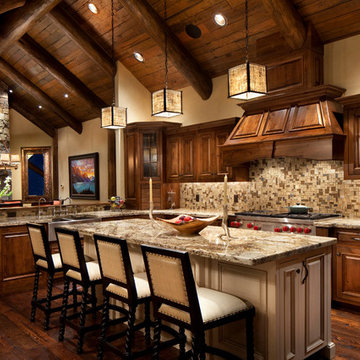
Gibeon Photography
На фото: кухня-гостиная в стиле рустика с фасадами с выступающей филенкой, темными деревянными фасадами, коричневым фартуком и фартуком из плитки мозаики
На фото: кухня-гостиная в стиле рустика с фасадами с выступающей филенкой, темными деревянными фасадами, коричневым фартуком и фартуком из плитки мозаики
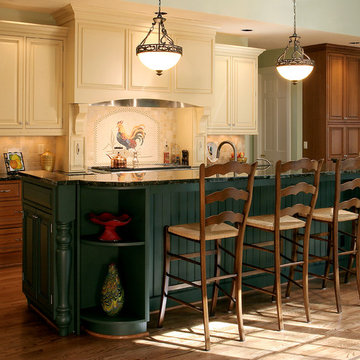
Greenfield cabinets in 3 finishes. Warm cherry wood, hunter green painted and light yellow painted upper wall cabinets. Slab 3 cm uba tuba granite.
Свежая идея для дизайна: кухня в стиле рустика с фасадами с выступающей филенкой, бежевыми фасадами и бежевым фартуком - отличное фото интерьера
Свежая идея для дизайна: кухня в стиле рустика с фасадами с выступающей филенкой, бежевыми фасадами и бежевым фартуком - отличное фото интерьера
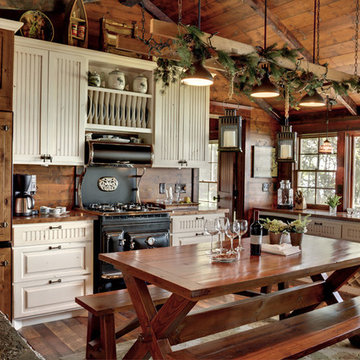
Lands End Development
На фото: угловая кухня в стиле рустика с обеденным столом, фасадами с выступающей филенкой, фасадами цвета дерева среднего тона и черной техникой
На фото: угловая кухня в стиле рустика с обеденным столом, фасадами с выступающей филенкой, фасадами цвета дерева среднего тона и черной техникой

At first glance this rustic kitchen looks so authentic, one would think it was constructed 100 years ago. Situated in the Rocky Mountains, this second home is the gathering place for family ski vacations and is the definition of luxury among the beautiful yet rough terrain. A hand-forged hood boldly stands in the middle of the room, commanding attention even through the sturdy log beams both above and to the sides of the work/gathering space. The view just might get jealous of this kitchen!
Project specs: Custom cabinets by Premier Custom-Built, constructed out of quartered oak. Sub Zero refrigerator and Wolf 48” range. Pendants and hood by Dragon Forge in Colorado.
(Photography, Kimberly Gavin)

Источник вдохновения для домашнего уюта: большая отдельная, п-образная кухня в стиле рустика с врезной мойкой, фасадами с выступающей филенкой, искусственно-состаренными фасадами, столешницей из кварцита, бежевым фартуком, фартуком из керамогранитной плитки, техникой из нержавеющей стали, темным паркетным полом, островом, коричневым полом и разноцветной столешницей

This exclusive guest home features excellent and easy to use technology throughout. The idea and purpose of this guesthouse is to host multiple charity events, sporting event parties, and family gatherings. The roughly 90-acre site has impressive views and is a one of a kind property in Colorado.
The project features incredible sounding audio and 4k video distributed throughout (inside and outside). There is centralized lighting control both indoors and outdoors, an enterprise Wi-Fi network, HD surveillance, and a state of the art Crestron control system utilizing iPads and in-wall touch panels. Some of the special features of the facility is a powerful and sophisticated QSC Line Array audio system in the Great Hall, Sony and Crestron 4k Video throughout, a large outdoor audio system featuring in ground hidden subwoofers by Sonance surrounding the pool, and smart LED lighting inside the gorgeous infinity pool.
J Gramling Photos
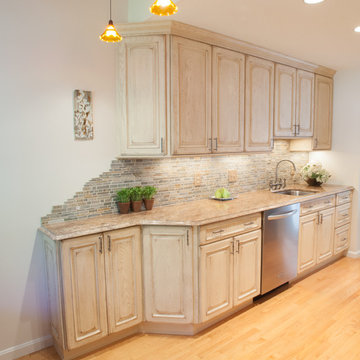
Стильный дизайн: маленькая параллельная кухня в стиле рустика с обеденным столом, одинарной мойкой, искусственно-состаренными фасадами, гранитной столешницей, разноцветным фартуком, техникой из нержавеющей стали, светлым паркетным полом, фасадами с выступающей филенкой, фартуком из каменной плитки и бежевым полом без острова для на участке и в саду - последний тренд
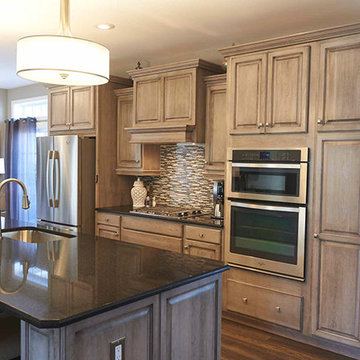
Стильный дизайн: параллельная кухня-гостиная среднего размера в стиле рустика с темным паркетным полом, врезной мойкой, фасадами с выступающей филенкой, гранитной столешницей, разноцветным фартуком, фартуком из удлиненной плитки, техникой из нержавеющей стали, островом, коричневым полом, черной столешницей и фасадами цвета дерева среднего тона - последний тренд
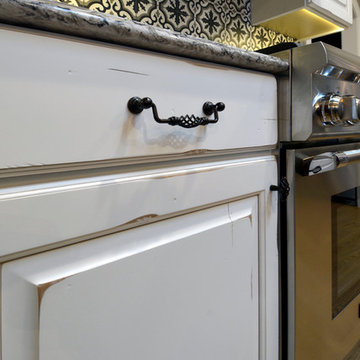
These custom alder cabinets are a distressed white. There is a dull rubbed beige glaze to help the make the distressing apparent. No detail was left unnoticed in this kitchen, including the cabinet hardware. The scroll detailing on the oil rubbed bronze cabinet pulls nicely tie in some of the pattern of the backsplash.
This photo also shows the under cabinet lights that were installed. These lights help to light up the countertop work station much more than an overhead light would.
Photography by Mark Becker
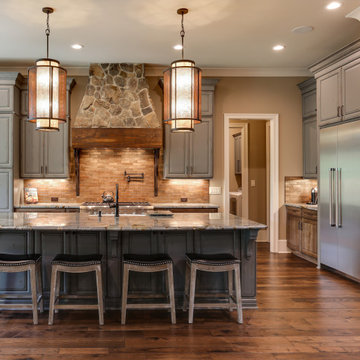
Стильный дизайн: угловая кухня-гостиная в стиле рустика с с полувстраиваемой мойкой (с передним бортиком), темными деревянными фасадами, коричневым фартуком, техникой из нержавеющей стали, темным паркетным полом, островом, коричневым полом, серой столешницей и фасадами с выступающей филенкой - последний тренд
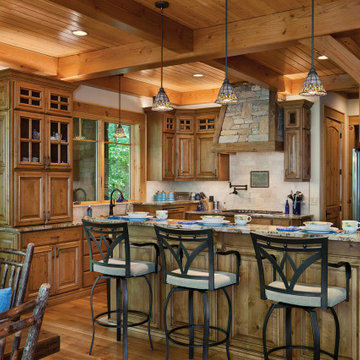
Produced by: PrecisionCraft Log & Timber Homes. Image Copyright: Roger Wade Studios
На фото: угловая кухня в стиле рустика с обеденным столом, бежевым фартуком, фасадами с выступающей филенкой, фасадами цвета дерева среднего тона, паркетным полом среднего тона, островом и разноцветной столешницей
На фото: угловая кухня в стиле рустика с обеденным столом, бежевым фартуком, фасадами с выступающей филенкой, фасадами цвета дерева среднего тона, паркетным полом среднего тона, островом и разноцветной столешницей
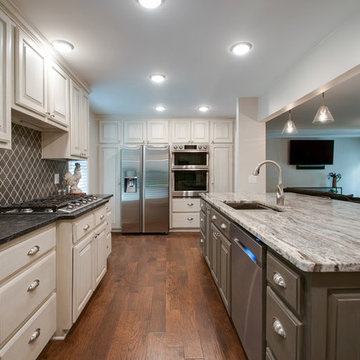
Идея дизайна: кухня-гостиная среднего размера в стиле рустика с врезной мойкой, фасадами с выступающей филенкой, бежевыми фасадами, гранитной столешницей, серым фартуком, фартуком из керамической плитки, техникой из нержавеющей стали, паркетным полом среднего тона, островом, коричневым полом и коричневой столешницей
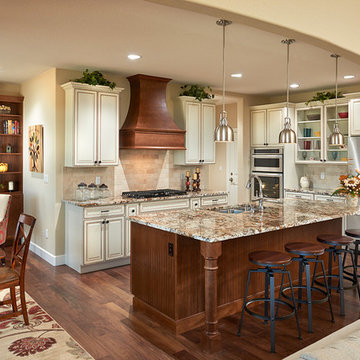
На фото: угловая кухня-гостиная в стиле рустика с двойной мойкой, фасадами с выступающей филенкой, бежевыми фасадами, бежевым фартуком, техникой из нержавеющей стали, темным паркетным полом, островом, коричневым полом и коричневой столешницей с
Кухня в стиле рустика с фасадами с выступающей филенкой – фото дизайна интерьера
5