Кухня в стиле рустика – фото дизайна интерьера
Сортировать:
Бюджет
Сортировать:Популярное за сегодня
1 - 20 из 93 фото

Пример оригинального дизайна: угловая кухня среднего размера в стиле рустика с техникой из нержавеющей стали, обеденным столом, стеклянными фасадами, фасадами цвета дерева среднего тона, черным фартуком, фартуком из каменной плиты, врезной мойкой, столешницей из кварцита, бетонным полом, островом, черной столешницей и двухцветным гарнитуром

The wood used for the cabinetry was passed through a steel comb roller on a belt planer to give it a rugged but smooth texture expressing the wood grain and reminiscence of tree bark.
-The industrial looking metal dining table on wheels reflects the outdoor light brightening the space and enhancing the informal feel of a fun home. The Oxgut chairs with rolls are made with recycled fire-hoses!
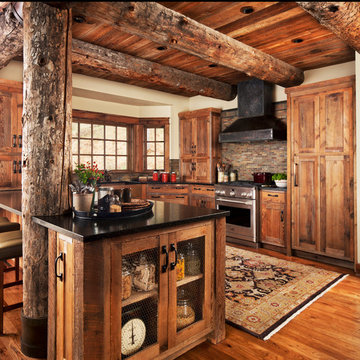
Photographer: Beth Singer
Пример оригинального дизайна: п-образная кухня среднего размера в стиле рустика с фасадами в стиле шейкер, фасадами цвета дерева среднего тона, разноцветным фартуком, фартуком из удлиненной плитки, техникой из нержавеющей стали, паркетным полом среднего тона, полуостровом, столешницей из акрилового камня, эркером и мойкой у окна
Пример оригинального дизайна: п-образная кухня среднего размера в стиле рустика с фасадами в стиле шейкер, фасадами цвета дерева среднего тона, разноцветным фартуком, фартуком из удлиненной плитки, техникой из нержавеющей стали, паркетным полом среднего тона, полуостровом, столешницей из акрилового камня, эркером и мойкой у окна
Find the right local pro for your project
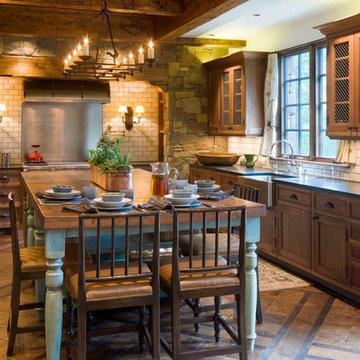
David Marlow
На фото: п-образная кухня в стиле рустика с фасадами с декоративным кантом, темными деревянными фасадами, с полувстраиваемой мойкой (с передним бортиком), белым фартуком, фартуком из плитки кабанчик, техникой из нержавеющей стали, островом и обеденным столом с
На фото: п-образная кухня в стиле рустика с фасадами с декоративным кантом, темными деревянными фасадами, с полувстраиваемой мойкой (с передним бортиком), белым фартуком, фартуком из плитки кабанчик, техникой из нержавеющей стали, островом и обеденным столом с
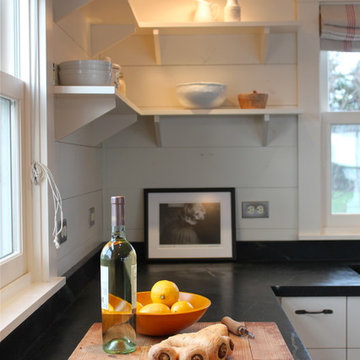
Habor Cottage, www.harborcottagemaine.com, in Martinsville Maine. Renovation by Sheila Narusawa, http://www.sheilanarusawa.com/. Construction by Harbor Builders www.harborbuilders.com. Photography by Justine Hand. For the complete tour see http://designskool.net/harbor-cottage-maine.
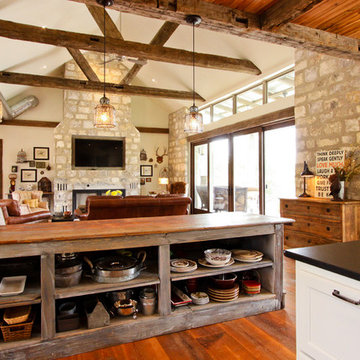
Источник вдохновения для домашнего уюта: кухня-гостиная в стиле рустика с открытыми фасадами и деревянной столешницей
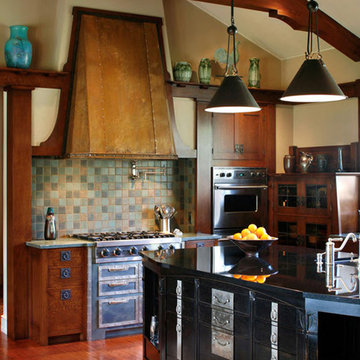
Jim Bartsch
Свежая идея для дизайна: кухня в стиле рустика с темными деревянными фасадами, зеленым фартуком, техникой из нержавеющей стали, фартуком из сланца и красивой плиткой - отличное фото интерьера
Свежая идея для дизайна: кухня в стиле рустика с темными деревянными фасадами, зеленым фартуком, техникой из нержавеющей стали, фартуком из сланца и красивой плиткой - отличное фото интерьера
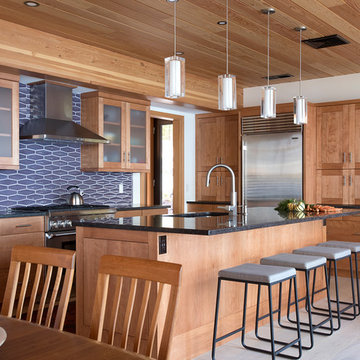
A central gathering place for this lake home,
food preparation, along with space for a quick
breakfast or mid-day meal, make this wood-rich
room an easy hangout. Tile and stone accents
make the upkeep fairly easy.
James A. Salomon

Design by Nick Noyes Architect
Kirt Gittings Photography
На фото: кухня в стиле рустика с обеденным столом, одинарной мойкой, фасадами в стиле шейкер, светлыми деревянными фасадами, техникой из нержавеющей стали, гранитной столешницей, черным фартуком, фартуком из стекла, бетонным полом, островом и черной столешницей
На фото: кухня в стиле рустика с обеденным столом, одинарной мойкой, фасадами в стиле шейкер, светлыми деревянными фасадами, техникой из нержавеющей стали, гранитной столешницей, черным фартуком, фартуком из стекла, бетонным полом, островом и черной столешницей

Стильный дизайн: угловая кухня-гостиная в стиле рустика с с полувстраиваемой мойкой (с передним бортиком), фасадами в стиле шейкер, фасадами цвета дерева среднего тона, деревянной столешницей, коричневым фартуком, фартуком из плитки мозаики, техникой из нержавеющей стали, бетонным полом, островом и серым полом - последний тренд
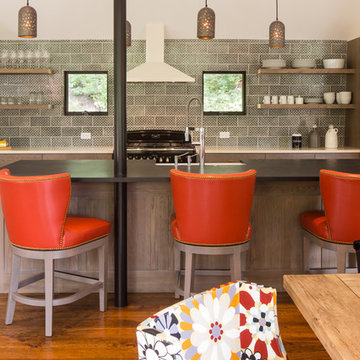
A modern kitchen with a farmhouse feel, with open shelving and an eat-in kitchen island. Backsplash tile from Pratt & Larson, AGA appliances. Island countertop is from Paperstone, and pendant lighting is J Schatz.
Photo by David Agnello
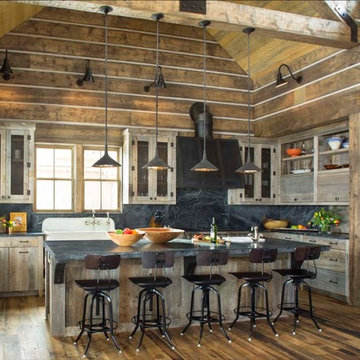
На фото: кухня в стиле рустика с с полувстраиваемой мойкой (с передним бортиком), плоскими фасадами, белыми фасадами, черным фартуком, фартуком из каменной плиты, темным паркетным полом, островом и техникой под мебельный фасад
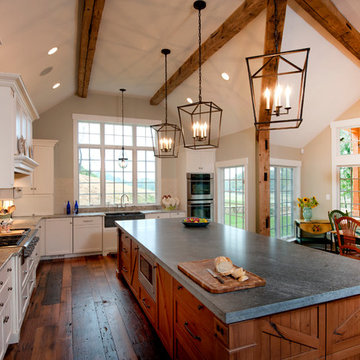
Residential Kitchen - Remodeler of the Year Award MICA 2013
Источник вдохновения для домашнего уюта: п-образная кухня в стиле рустика с обеденным столом, с полувстраиваемой мойкой (с передним бортиком), белыми фасадами и техникой под мебельный фасад
Источник вдохновения для домашнего уюта: п-образная кухня в стиле рустика с обеденным столом, с полувстраиваемой мойкой (с передним бортиком), белыми фасадами и техникой под мебельный фасад
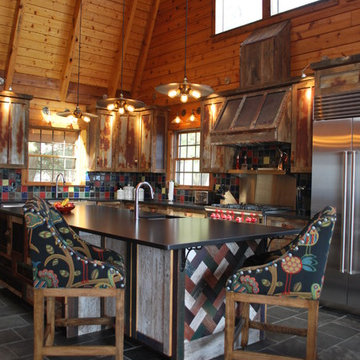
KPD Interiors
Идея дизайна: кухня в стиле рустика с разноцветным фартуком и техникой из нержавеющей стали
Идея дизайна: кухня в стиле рустика с разноцветным фартуком и техникой из нержавеющей стали
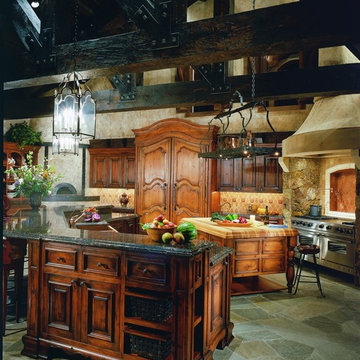
Architects: RMT Architects
Свежая идея для дизайна: кухня в стиле рустика с фасадами с выступающей филенкой, фасадами цвета дерева среднего тона, бежевым фартуком и техникой из нержавеющей стали - отличное фото интерьера
Свежая идея для дизайна: кухня в стиле рустика с фасадами с выступающей филенкой, фасадами цвета дерева среднего тона, бежевым фартуком и техникой из нержавеющей стали - отличное фото интерьера
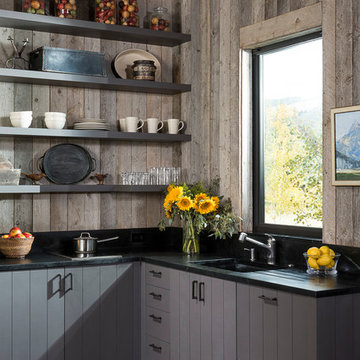
Custom thermally broken steel windows and doors for every environment. Experience the evolution! #JadaSteelWindows
Пример оригинального дизайна: огромная кухня в стиле рустика с врезной мойкой, плоскими фасадами, серыми фасадами и бетонным полом
Пример оригинального дизайна: огромная кухня в стиле рустика с врезной мойкой, плоскими фасадами, серыми фасадами и бетонным полом

На фото: кухня в стиле рустика с с полувстраиваемой мойкой (с передним бортиком), фасадами с декоративным кантом, бежевыми фасадами и окном в частном доме

Свежая идея для дизайна: большая угловая кухня в стиле рустика с с полувстраиваемой мойкой (с передним бортиком), фасадами цвета дерева среднего тона, столешницей из известняка, фартуком из известняка, техникой из нержавеющей стали, паркетным полом среднего тона, островом, коричневым полом, фасадами в стиле шейкер, черным фартуком и черной столешницей - отличное фото интерьера
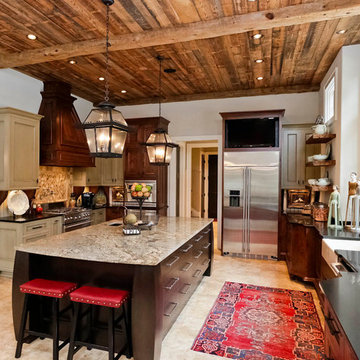
Стильный дизайн: большая угловая, отдельная кухня в стиле рустика с фасадами с утопленной филенкой, техникой из нержавеющей стали, островом, с полувстраиваемой мойкой (с передним бортиком), бежевыми фасадами, гранитной столешницей, бежевым фартуком, фартуком из каменной плитки и полом из травертина - последний тренд
Кухня в стиле рустика – фото дизайна интерьера

The design of this home was driven by the owners’ desire for a three-bedroom waterfront home that showcased the spectacular views and park-like setting. As nature lovers, they wanted their home to be organic, minimize any environmental impact on the sensitive site and embrace nature.
This unique home is sited on a high ridge with a 45° slope to the water on the right and a deep ravine on the left. The five-acre site is completely wooded and tree preservation was a major emphasis. Very few trees were removed and special care was taken to protect the trees and environment throughout the project. To further minimize disturbance, grades were not changed and the home was designed to take full advantage of the site’s natural topography. Oak from the home site was re-purposed for the mantle, powder room counter and select furniture.
The visually powerful twin pavilions were born from the need for level ground and parking on an otherwise challenging site. Fill dirt excavated from the main home provided the foundation. All structures are anchored with a natural stone base and exterior materials include timber framing, fir ceilings, shingle siding, a partial metal roof and corten steel walls. Stone, wood, metal and glass transition the exterior to the interior and large wood windows flood the home with light and showcase the setting. Interior finishes include reclaimed heart pine floors, Douglas fir trim, dry-stacked stone, rustic cherry cabinets and soapstone counters.
Exterior spaces include a timber-framed porch, stone patio with fire pit and commanding views of the Occoquan reservoir. A second porch overlooks the ravine and a breezeway connects the garage to the home.
Numerous energy-saving features have been incorporated, including LED lighting, on-demand gas water heating and special insulation. Smart technology helps manage and control the entire house.
Greg Hadley Photography
1