Кухня в стиле ретро с зеленым фартуком – фото дизайна интерьера
Сортировать:
Бюджет
Сортировать:Популярное за сегодня
141 - 160 из 1 149 фото
1 из 3

Download our free ebook, Creating the Ideal Kitchen. DOWNLOAD NOW
Designed by: Susan Klimala, CKD, CBD
Photography by: Michael Kaskel
For more information on kitchen, bath and interior design ideas go to: www.kitchenstudio-ge.com

На фото: маленькая угловая кухня-гостиная в стиле ретро с врезной мойкой, плоскими фасадами, белыми фасадами, мраморной столешницей, зеленым фартуком, фартуком из керамической плитки, техникой из нержавеющей стали, островом, разноцветной столешницей и балками на потолке для на участке и в саду с

Expertly paired with dark finishes, this kitchen's vertical green brick backsplash is stacked with sophistication.
DESIGN
Jessica Davis
PHOTOS
Emily Followill Photography
Tile Shown: Glazed Thin Brick in San Gabriel
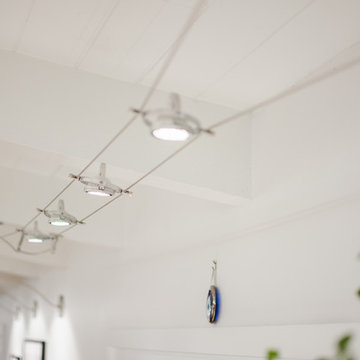
Attractive mid-century modern home built in 1957.
Scope of work for this design/build remodel included reworking the space for an open floor plan, making this home feel modern while keeping some of the homes original charm. We completely reconfigured the entry and stair case, moved walls and installed a free span ridge beam to allow for an open concept. Some of the custom features were 2 sided fireplace surround, new metal railings with a walnut cap, a hand crafted walnut door surround, and last but not least a big beautiful custom kitchen with an enormous island. Exterior work included a new metal roof, siding and new windows.

This craftsman kitchen borrows natural elements from architect and design icon, Frank Lloyd Wright. A slate backsplash, soapstone counters, and wood cabinetry is a perfect throwback to midcentury design.
What ties this kitchen to present day design are elements such as stainless steel appliances and smart and hidden storage. This kitchen takes advantage of every nook and cranny to provide extra storage for pantry items and cookware.
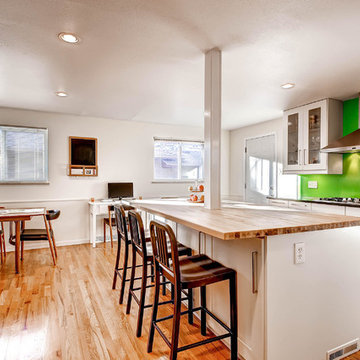
Wilco Bos, LLC.
Стильный дизайн: п-образная кухня среднего размера в стиле ретро с зеленым фартуком, техникой из нержавеющей стали, обеденным столом, белыми фасадами, деревянной столешницей, одинарной мойкой, фасадами с утопленной филенкой, фартуком из стекла, паркетным полом среднего тона и островом - последний тренд
Стильный дизайн: п-образная кухня среднего размера в стиле ретро с зеленым фартуком, техникой из нержавеющей стали, обеденным столом, белыми фасадами, деревянной столешницей, одинарной мойкой, фасадами с утопленной филенкой, фартуком из стекла, паркетным полом среднего тона и островом - последний тренд

Свежая идея для дизайна: маленькая п-образная кухня в стиле ретро с кладовкой, плоскими фасадами, светлыми деревянными фасадами, столешницей из ламината, зеленым фартуком, фартуком из керамической плитки, техникой из нержавеющей стали, полом из линолеума и одинарной мойкой без острова для на участке и в саду - отличное фото интерьера
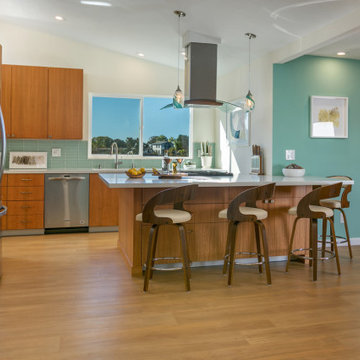
На фото: угловая кухня-гостиная среднего размера в стиле ретро с двойной мойкой, плоскими фасадами, светлыми деревянными фасадами, столешницей из кварцевого агломерата, зеленым фартуком, фартуком из стеклянной плитки, техникой из нержавеющей стали, светлым паркетным полом, островом, бежевым полом и белой столешницей с

Источник вдохновения для домашнего уюта: п-образная кухня среднего размера в стиле ретро с обеденным столом, накладной мойкой, плоскими фасадами, коричневыми фасадами, зеленым фартуком, техникой из нержавеющей стали, полом из терраццо, белым полом и черной столешницей без острова

Custom Walnut Cabinets with a tapered Island and custom Cocktail Bar and Bookcase
Стильный дизайн: большая параллельная кухня в стиле ретро с обеденным столом, врезной мойкой, плоскими фасадами, темными деревянными фасадами, столешницей из кварцевого агломерата, зеленым фартуком, фартуком из плитки кабанчик, техникой из нержавеющей стали, полом из бамбука, островом и коричневым полом - последний тренд
Стильный дизайн: большая параллельная кухня в стиле ретро с обеденным столом, врезной мойкой, плоскими фасадами, темными деревянными фасадами, столешницей из кварцевого агломерата, зеленым фартуком, фартуком из плитки кабанчик, техникой из нержавеющей стали, полом из бамбука, островом и коричневым полом - последний тренд
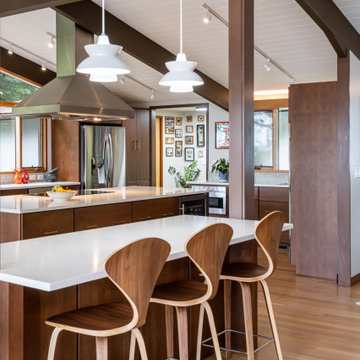
На фото: кухня среднего размера в стиле ретро с одинарной мойкой, плоскими фасадами, фасадами цвета дерева среднего тона, столешницей из кварцита, зеленым фартуком, фартуком из керамогранитной плитки, техникой из нержавеющей стали, светлым паркетным полом, островом, бежевым полом, белой столешницей и балками на потолке с
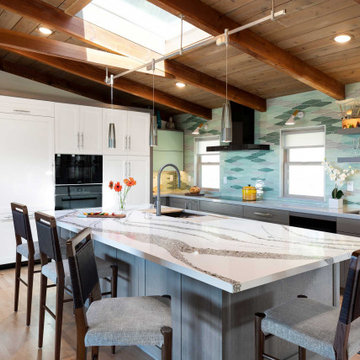
This carefully curated collection of materials come together to create a vibrant kitchen. The mix of painted cabinets, quarter sawn red oak, Cambria Annicca Countertops, Silestone Eternal Serena Countertop, and Pratt & Larson Elongated Ogee Tile backsplash create magic.
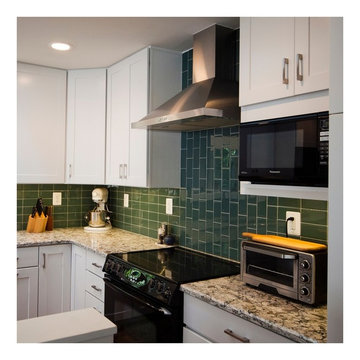
Backsplash detail.
Photos by Hannah Matthews
Свежая идея для дизайна: угловая кухня среднего размера в стиле ретро с обеденным столом, врезной мойкой, фасадами в стиле шейкер, белыми фасадами, столешницей из кварцевого агломерата, зеленым фартуком, фартуком из стеклянной плитки, черной техникой, паркетным полом среднего тона и полуостровом - отличное фото интерьера
Свежая идея для дизайна: угловая кухня среднего размера в стиле ретро с обеденным столом, врезной мойкой, фасадами в стиле шейкер, белыми фасадами, столешницей из кварцевого агломерата, зеленым фартуком, фартуком из стеклянной плитки, черной техникой, паркетным полом среднего тона и полуостровом - отличное фото интерьера

Пример оригинального дизайна: большая угловая кухня в стиле ретро с обеденным столом, врезной мойкой, плоскими фасадами, фасадами цвета дерева среднего тона, столешницей из кварцевого агломерата, зеленым фартуком, фартуком из керамогранитной плитки, техникой из нержавеющей стали, паркетным полом среднего тона, островом, белой столешницей и сводчатым потолком

Кухонная мебель Стильные кухни, плитка на фартуке Cobsa Plus
Источник вдохновения для домашнего уюта: маленькая угловая кухня в стиле ретро с обеденным столом, одинарной мойкой, фасадами с утопленной филенкой, серыми фасадами, столешницей из кварцевого агломерата, зеленым фартуком, фартуком из керамической плитки и бежевой столешницей без острова для на участке и в саду
Источник вдохновения для домашнего уюта: маленькая угловая кухня в стиле ретро с обеденным столом, одинарной мойкой, фасадами с утопленной филенкой, серыми фасадами, столешницей из кварцевого агломерата, зеленым фартуком, фартуком из керамической плитки и бежевой столешницей без острова для на участке и в саду
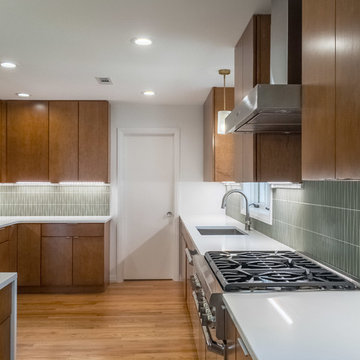
Mid-century modern kitchen design featuring:
- Kraftmaid Vantage cabinets (Barnet Golden Lager) with quartersawn maple slab fronts and tab cabinet pulls
- Island Stone Wave glass backsplash tile
- White quartz countertops
- Thermador range and dishwasher
- Cedar & Moss mid-century brass light fixtures
- Concealed undercabinet plug mold receptacles
- Undercabinet LED lighting
- Faux-wood porcelain tile for island paneling
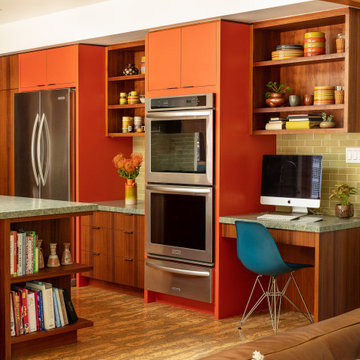
Свежая идея для дизайна: большая угловая кухня в стиле ретро с обеденным столом, двойной мойкой, плоскими фасадами, темными деревянными фасадами, столешницей из кварцита, зеленым фартуком, фартуком из плитки кабанчик, техникой из нержавеющей стали, пробковым полом, островом, бежевым полом, серой столешницей и балками на потолке - отличное фото интерьера
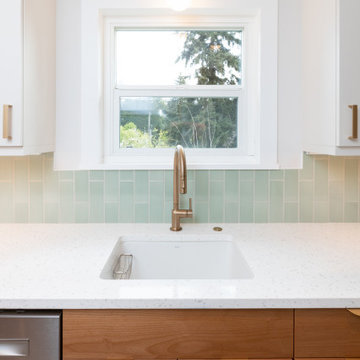
Источник вдохновения для домашнего уюта: маленькая параллельная кухня в стиле ретро с обеденным столом, врезной мойкой, плоскими фасадами, фасадами цвета дерева среднего тона, столешницей из кварцевого агломерата, зеленым фартуком, фартуком из керамической плитки, техникой из нержавеющей стали, полом из линолеума, серым полом и белой столешницей без острова для на участке и в саду
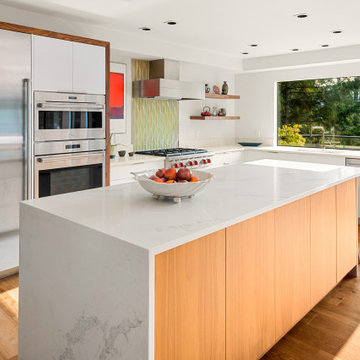
Our client fell in love with the original 80s style of this house. However, no part of it had been updated since it was built in 1981. Both the style and structure of the home needed to be drastically updated to turn this house into our client’s dream modern home. We are also excited to announce that this renovation has transformed this 80s house into a multiple award-winning home, including a major award for Renovator of the Year from the Vancouver Island Building Excellence Awards. The original layout for this home was certainly unique. In addition, there was wall-to-wall carpeting (even in the bathroom!) and a poorly maintained exterior.
There were several goals for the Modern Revival home. A new covered parking area, a more appropriate front entry, and a revised layout were all necessary. Therefore, it needed to have square footage added on as well as a complete interior renovation. One of the client’s key goals was to revive the modern 80s style that she grew up loving. Alfresco Living Design and A. Willie Design worked with Made to Last to help the client find creative solutions to their goals.
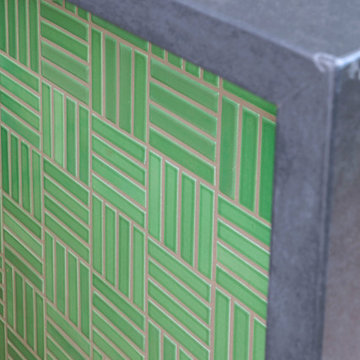
Fireclay Tile Sea Green 1x4 Parquet Install on kitchen island with waterfall countertop
© Cindy Apple Photography
Идея дизайна: отдельная, угловая кухня среднего размера в стиле ретро с столешницей из талькохлорита, фартуком из керамической плитки, паркетным полом среднего тона, островом, черной столешницей и зеленым фартуком
Идея дизайна: отдельная, угловая кухня среднего размера в стиле ретро с столешницей из талькохлорита, фартуком из керамической плитки, паркетным полом среднего тона, островом, черной столешницей и зеленым фартуком
Кухня в стиле ретро с зеленым фартуком – фото дизайна интерьера
8