Кухня в стиле ретро с накладной мойкой – фото дизайна интерьера
Сортировать:
Бюджет
Сортировать:Популярное за сегодня
21 - 40 из 1 440 фото
1 из 3

Funky remodel of existing kitchen to create a light and airy dining area
На фото: параллельная, отдельная кухня в стиле ретро с техникой из нержавеющей стали, деревянной столешницей, накладной мойкой, плоскими фасадами, белыми фасадами и фартуком из стекла с
На фото: параллельная, отдельная кухня в стиле ретро с техникой из нержавеющей стали, деревянной столешницей, накладной мойкой, плоскими фасадами, белыми фасадами и фартуком из стекла с
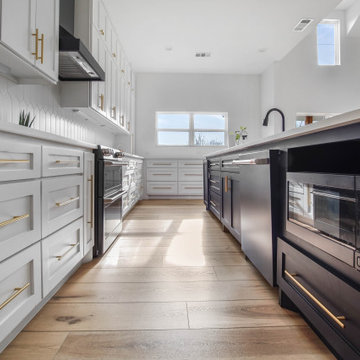
Warm, light, and inviting with characteristic knot vinyl floors that bring a touch of wabi-sabi to every room. This rustic maple style is ideal for Japanese and Scandinavian-inspired spaces. With the Modin Collection, we have raised the bar on luxury vinyl plank. The result is a new standard in resilient flooring. Modin offers true embossed in register texture, a low sheen level, a rigid SPC core, an industry-leading wear layer, and so much more.

Our Austin studio decided to go bold with this project by ensuring that each space had a unique identity in the Mid-Century Modern style bathroom, butler's pantry, and mudroom. We covered the bathroom walls and flooring with stylish beige and yellow tile that was cleverly installed to look like two different patterns. The mint cabinet and pink vanity reflect the mid-century color palette. The stylish knobs and fittings add an extra splash of fun to the bathroom.
The butler's pantry is located right behind the kitchen and serves multiple functions like storage, a study area, and a bar. We went with a moody blue color for the cabinets and included a raw wood open shelf to give depth and warmth to the space. We went with some gorgeous artistic tiles that create a bold, intriguing look in the space.
In the mudroom, we used siding materials to create a shiplap effect to create warmth and texture – a homage to the classic Mid-Century Modern design. We used the same blue from the butler's pantry to create a cohesive effect. The large mint cabinets add a lighter touch to the space.
---
Project designed by the Atomic Ranch featured modern designers at Breathe Design Studio. From their Austin design studio, they serve an eclectic and accomplished nationwide clientele including in Palm Springs, LA, and the San Francisco Bay Area.
For more about Breathe Design Studio, see here: https://www.breathedesignstudio.com/
To learn more about this project, see here:
https://www.breathedesignstudio.com/atomic-ranch
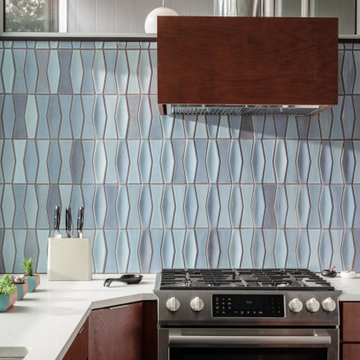
Mid century modern kitchen with mahogany china cabinets, clerestory windows, and a vaulted ceiling. The blue ceramic tile backsplash is the perfect way to contrast the rest of the kitchen.
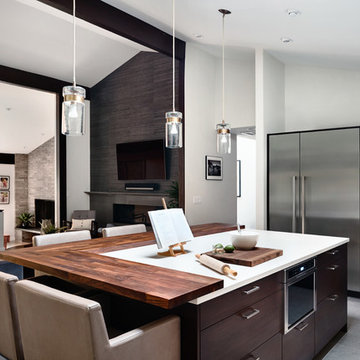
На фото: большая угловая кухня в стиле ретро с обеденным столом, накладной мойкой, плоскими фасадами, темными деревянными фасадами и островом
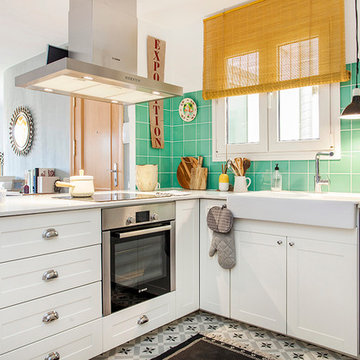
Jordi Folch. ©Houzz España 2017
На фото: угловая кухня-гостиная среднего размера в стиле ретро с накладной мойкой, фасадами с утопленной филенкой, белыми фасадами, зеленым фартуком, фартуком из цементной плитки, техникой из нержавеющей стали и полом из керамической плитки без острова
На фото: угловая кухня-гостиная среднего размера в стиле ретро с накладной мойкой, фасадами с утопленной филенкой, белыми фасадами, зеленым фартуком, фартуком из цементной плитки, техникой из нержавеющей стали и полом из керамической плитки без острова
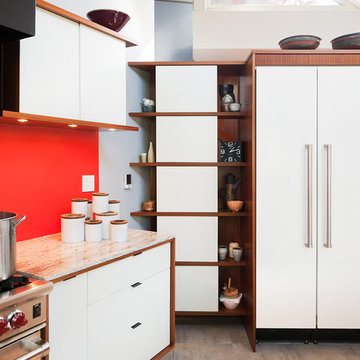
Sam Oberter Photography
Идея дизайна: параллельная кухня-гостиная среднего размера в стиле ретро с накладной мойкой, плоскими фасадами, белыми фасадами, деревянной столешницей, бежевым фартуком, фартуком из каменной плитки, техникой из нержавеющей стали, полом из керамической плитки и островом
Идея дизайна: параллельная кухня-гостиная среднего размера в стиле ретро с накладной мойкой, плоскими фасадами, белыми фасадами, деревянной столешницей, бежевым фартуком, фартуком из каменной плитки, техникой из нержавеющей стали, полом из керамической плитки и островом
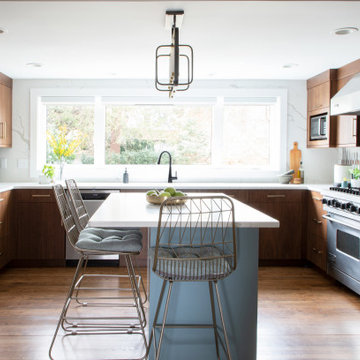
Warm walnut tones coupled with sleek gold hardware adds beauty to this mid-century modern kitchen. Blue cabinetry and mosaic tile enhance the laundry room.
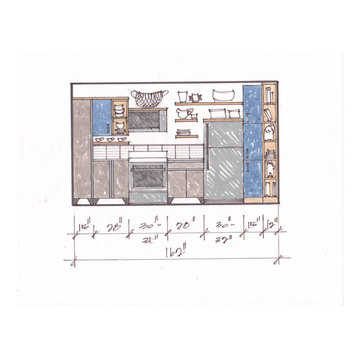
Existing updated ranch home expands living quarters for future use by guest, family member, visiting student or for family's use.
На фото: маленькая угловая кухня-гостиная в стиле ретро с накладной мойкой, плоскими фасадами, синими фасадами, столешницей из ламината, серым фартуком, фартуком из металлической плитки, техникой из нержавеющей стали, бетонным полом, островом, бежевым полом и серой столешницей для на участке и в саду
На фото: маленькая угловая кухня-гостиная в стиле ретро с накладной мойкой, плоскими фасадами, синими фасадами, столешницей из ламината, серым фартуком, фартуком из металлической плитки, техникой из нержавеющей стали, бетонным полом, островом, бежевым полом и серой столешницей для на участке и в саду
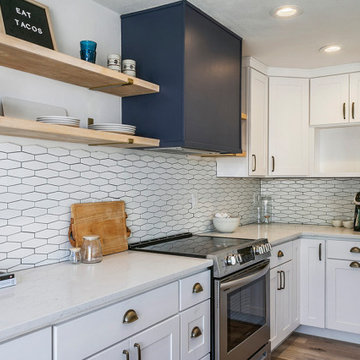
Full updated kitchen! We took this kitchen out of the 60's and brought it into the 2019. Custom painted navy blue island is Sherwin Williams Charcoal Blue. Modern open shelves with antique brass brackets. Antique brass cabinet pulls and kitchen faucet give this kitchen some warmth. New laminate floors. White wall color is Sherwin Williams snowbound.
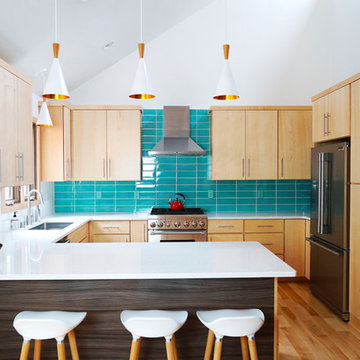
Marlena Cavanaugh
На фото: кухня среднего размера в стиле ретро с обеденным столом, накладной мойкой, плоскими фасадами, фасадами цвета дерева среднего тона, столешницей из кварцевого агломерата, синим фартуком, техникой из нержавеющей стали, светлым паркетным полом, полуостровом, белой столешницей и фартуком из плитки кабанчик с
На фото: кухня среднего размера в стиле ретро с обеденным столом, накладной мойкой, плоскими фасадами, фасадами цвета дерева среднего тона, столешницей из кварцевого агломерата, синим фартуком, техникой из нержавеющей стали, светлым паркетным полом, полуостровом, белой столешницей и фартуком из плитки кабанчик с

This little kitchen didn't even know it could have this much soul. The home of a local Portland Oregon tile artist/manufacturers, we went full retro green in this kitchen remodel.
Schweitzer Creative
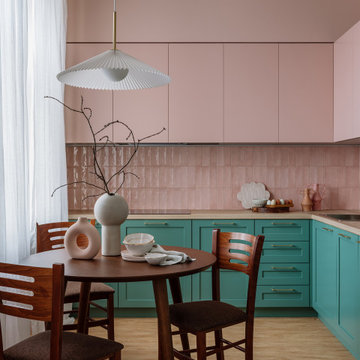
Источник вдохновения для домашнего уюта: угловая кухня-гостиная среднего размера в стиле ретро с накладной мойкой, зелеными фасадами, розовым фартуком, фартуком из керамической плитки и черной техникой без острова
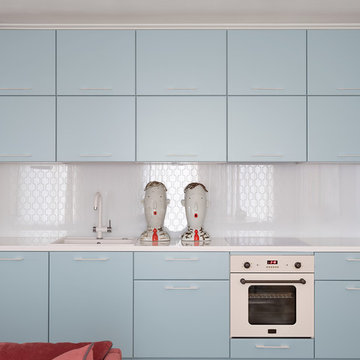
Стильный дизайн: прямая кухня в стиле ретро с накладной мойкой, плоскими фасадами, синими фасадами, белым фартуком, белой техникой и белой столешницей - последний тренд

View of Kitchen and balcony doors, with full height timber clad wall cabinets
Свежая идея для дизайна: маленькая отдельная, угловая кухня в стиле ретро с накладной мойкой, плоскими фасадами, фасадами цвета дерева среднего тона, столешницей из нержавеющей стали, зеленым фартуком, фартуком из стекла, техникой из нержавеющей стали и паркетным полом среднего тона без острова для на участке и в саду - отличное фото интерьера
Свежая идея для дизайна: маленькая отдельная, угловая кухня в стиле ретро с накладной мойкой, плоскими фасадами, фасадами цвета дерева среднего тона, столешницей из нержавеющей стали, зеленым фартуком, фартуком из стекла, техникой из нержавеющей стали и паркетным полом среднего тона без острова для на участке и в саду - отличное фото интерьера
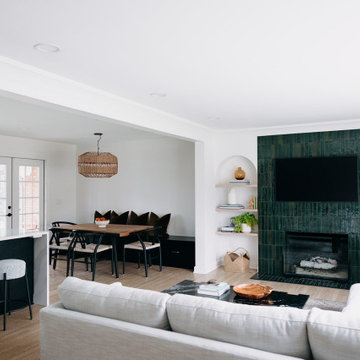
Our clients made the bold decision to move to a smaller home than they were currently in to get closer in to the city – and they had a vision: a whole home remodel with a strong nod to mid-century design. We started by opening up the first floor to create a sense of space and built in a beautiful entertaining kitchen, complete with banquette, large island and waterfall countertops, remodeled the fireplace with rounded alcove book shelves, and lightened the flooring. The second floor was an unfinished blank slate. We went complete MCM on the bathroom including terrazzo tiles, and a floating walnut vanity, and we added skylights with black out remote shades, and a hidden bookshelf alcove for a sneak-away office in the front dormer. This home is simple, elegant and full of extraordinary design. We wish our homeowners a lifetime of happiness in their new space.

We revamped this 1960's Mid-Century Valley Glen home, by transforming its wide spacious kitchen into a modern mid-century style. We completely removed the old cabinets, reconfigured the layout, upgraded the electrical and plumbing system of the kitchen. We installed 6 dimmable recessed light cans, new GFI outlets, new switches, and brand-new appliances. We moved the stovetop's location opposite from its original location for the sake of space efficiency to create new countertop space for dining. Relocating the stovetop required creating a new gas line and ventilation pipeline. We installed 56 linear feet of beautiful custom flat-panel walnut and off-white cabinets that house the stovetop refrigerator, wine cellar, sink, and dishwasher seamlessly. The cabinets have beautiful gold brush hardware, self-close mechanisms, adjustable shelves, full extension drawers, and a spice rack pull-out. There is also a pullout drawer that glides out quietly for easy access to store essentials at the party. We installed 45 sq. ft. of teal subway tile backsplash adds a pop of color to the brown walnut, gold, and neutral color palette of the kitchen. The 45 sq. ft. of countertop is made of a solid color off-white custom-quartz which matches the color of the top cabinets of the kitchen. Paired with the 220 sq. ft. of natural off-white stone flooring tiles, the color combination of the kitchen embodies the essence of modern mid-century style.

Стильный дизайн: угловая кухня в стиле ретро с накладной мойкой, плоскими фасадами, черными фасадами, деревянной столешницей, белым фартуком, техникой из нержавеющей стали, полуостровом, серым полом, коричневой столешницей и сводчатым потолком - последний тренд

This kitchen space was designed with carefully positioned roof lights and aligning windows to maximise light quality and coherence throughout the space. This open plan modern style oak kitchen features incoperated breakfast bar and integrated appliances.
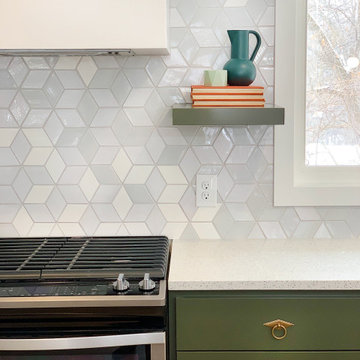
Идея дизайна: угловая кухня-гостиная среднего размера в стиле ретро с накладной мойкой, плоскими фасадами, зелеными фасадами, столешницей из оникса, серым фартуком, фартуком из керамической плитки, техникой из нержавеющей стали, светлым паркетным полом, островом, коричневым полом и белой столешницей
Кухня в стиле ретро с накладной мойкой – фото дизайна интерьера
2