Кухня в стиле ретро с фасадами разных видов – фото дизайна интерьера
Сортировать:
Бюджет
Сортировать:Популярное за сегодня
41 - 60 из 18 667 фото
1 из 3
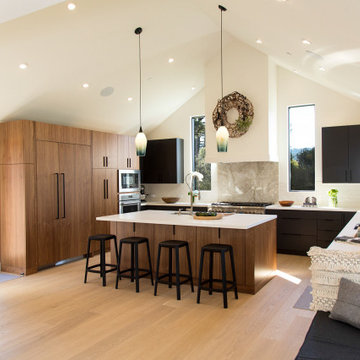
Свежая идея для дизайна: большая п-образная кухня-гостиная в стиле ретро с врезной мойкой, плоскими фасадами, черными фасадами, столешницей из кварцевого агломерата, белым фартуком, фартуком из керамической плитки, техникой под мебельный фасад, светлым паркетным полом, островом, коричневым полом, белой столешницей и сводчатым потолком - отличное фото интерьера
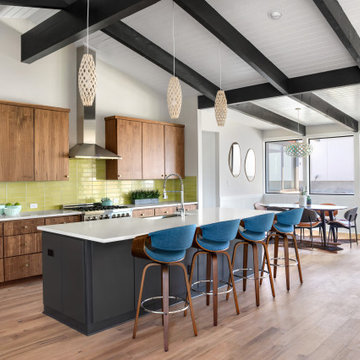
Стильный дизайн: параллельная кухня-гостиная среднего размера в стиле ретро с врезной мойкой, плоскими фасадами, фасадами любого цвета, столешницей из кварцита, зеленым фартуком, фартуком из плитки кабанчик, техникой из нержавеющей стали, паркетным полом среднего тона, островом, бежевым полом, белой столешницей и любым потолком - последний тренд
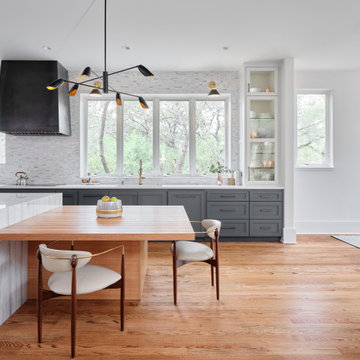
We completely transformed the original small Kitchen into a space twice as large. The homeowner's love to cook and this new Kitchen is designed with both beauty and high function in mind with plenty of well designed storage, generous amount of counterspace and unique design features such as the quartersawn white oak table end of the island which intersects the beautiful white macabus quartzite waterfall edge. The two tone perimeter cabinets bring subtle interest to the space.
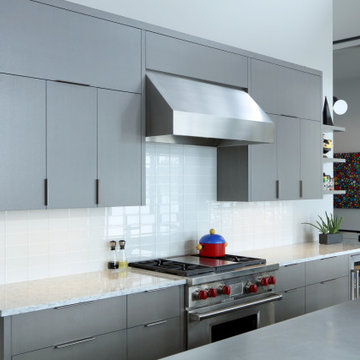
Пример оригинального дизайна: параллельная кухня-гостиная среднего размера в стиле ретро с монолитной мойкой, плоскими фасадами, черными фасадами, мраморной столешницей, белым фартуком, фартуком из керамической плитки, техникой из нержавеющей стали, светлым паркетным полом, островом, бежевым полом, белой столешницей и балками на потолке
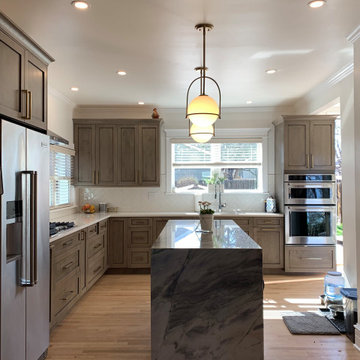
Свежая идея для дизайна: угловая кухня-гостиная среднего размера в стиле ретро с врезной мойкой, фасадами в стиле шейкер, серыми фасадами, столешницей из кварцита, белым фартуком, фартуком из керамической плитки, техникой из нержавеющей стали, светлым паркетным полом, островом и разноцветной столешницей - отличное фото интерьера
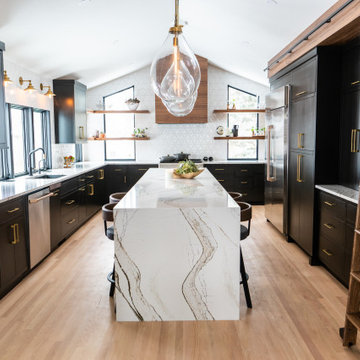
This modern kitchen update was a dream to work on. Every detail down to the lighting included inside the cabinets and drawers was well thought out executed by our team of designers, architects and builders. We are proud of the end result and more importantly our home owners are ecstatic and can't wait to spend every moment possible in their new mid century modern inspired kitchen.

The kitchen in this Mid Century Modern home is a true showstopper. The designer expanded the original kitchen footprint and doubled the kitchen in size. The walnut dividing wall and walnut cabinets are hallmarks of the original mid century design, while a mix of deep blue cabinets provide a more modern punch. The triangle shape is repeated throughout the kitchen in the backs of the counter stools, the ends of the waterfall island, the light fixtures, the clerestory windows, and the walnut dividing wall.

На фото: маленькая угловая кухня-гостиная в стиле ретро с врезной мойкой, плоскими фасадами, белыми фасадами, мраморной столешницей, зеленым фартуком, фартуком из керамической плитки, техникой из нержавеющей стали, островом, разноцветной столешницей и балками на потолке для на участке и в саду с

Large center island, medium color flat-panel lower drawers, and campground green upper cabinets.
На фото: большая параллельная кухня в стиле ретро с обеденным столом, врезной мойкой, плоскими фасадами, зелеными фасадами, деревянной столешницей, бежевым фартуком, техникой из нержавеющей стали, светлым паркетным полом, островом и бежевой столешницей
На фото: большая параллельная кухня в стиле ретро с обеденным столом, врезной мойкой, плоскими фасадами, зелеными фасадами, деревянной столешницей, бежевым фартуком, техникой из нержавеющей стали, светлым паркетным полом, островом и бежевой столешницей

На фото: угловая кухня-гостиная в стиле ретро с накладной мойкой, плоскими фасадами, синими фасадами, столешницей из кварцевого агломерата, белым фартуком, фартуком из плитки кабанчик, техникой под мебельный фасад, светлым паркетным полом, островом, белой столешницей и балками на потолке с
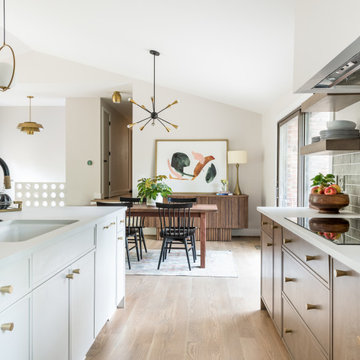
Стильный дизайн: большая угловая кухня в стиле ретро с обеденным столом, врезной мойкой, плоскими фасадами, фасадами цвета дерева среднего тона, столешницей из кварцевого агломерата, зеленым фартуком, фартуком из керамогранитной плитки, техникой из нержавеющей стали, паркетным полом среднего тона, островом, белой столешницей и сводчатым потолком - последний тренд

Mid century modern corner kitchen with wood cabinets, dark countertops, white textured backsplash tile, and open shelving
© Cindy Apple Photography
Источник вдохновения для домашнего уюта: отдельная, угловая кухня среднего размера в стиле ретро с плоскими фасадами, фасадами цвета дерева среднего тона, островом, врезной мойкой, столешницей из талькохлорита, белым фартуком, фартуком из керамической плитки, техникой из нержавеющей стали, паркетным полом среднего тона и черной столешницей
Источник вдохновения для домашнего уюта: отдельная, угловая кухня среднего размера в стиле ретро с плоскими фасадами, фасадами цвета дерева среднего тона, островом, врезной мойкой, столешницей из талькохлорита, белым фартуком, фартуком из керамической плитки, техникой из нержавеющей стали, паркетным полом среднего тона и черной столешницей
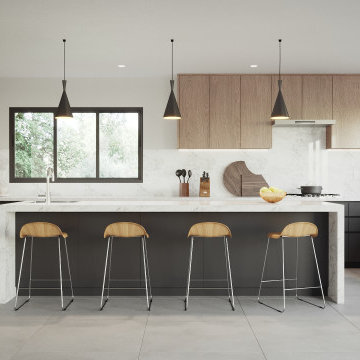
На фото: большая п-образная кухня в стиле ретро с врезной мойкой, плоскими фасадами, темными деревянными фасадами, столешницей из кварцевого агломерата, белым фартуком, фартуком из кварцевого агломерата, техникой из нержавеющей стали, полом из керамогранита, островом, серым полом и белой столешницей с
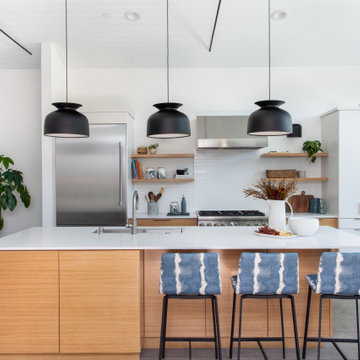
На фото: параллельная кухня среднего размера в стиле ретро с обеденным столом, плоскими фасадами, столешницей из кварцевого агломерата, белым фартуком, фартуком из керамической плитки, техникой из нержавеющей стали, полом из керамогранита, островом, серым полом, врезной мойкой, фасадами цвета дерева среднего тона, белой столешницей и потолком из вагонки
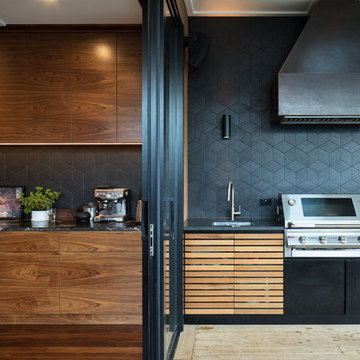
This thoughtfully renovated 1920’s character home by Rogan Nash Architects in Auckland’s Westmere makes the most of its site. The homeowners are very social and many of their events centre around cooking and entertaining. The new spaces were created to be where friends and family could meet to chat while pasta was being cooked or to sit and have a glass of wine while dinner is prepared. The adjacent outdoor kitchen furthers this entertainers delight allowing more opportunity for social events. The space and the aesthetic directly reflect the clients love for family and cooking.
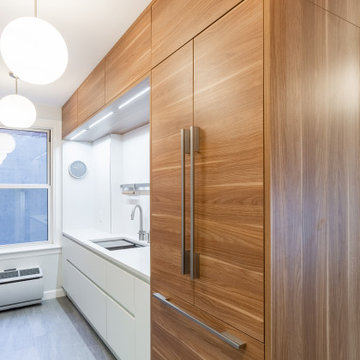
Стильный дизайн: отдельная, угловая кухня среднего размера в стиле ретро с врезной мойкой, плоскими фасадами, белыми фасадами, столешницей из кварцевого агломерата, белым фартуком, фартуком из керамической плитки, техникой под мебельный фасад, полом из керамической плитки, серым полом и белой столешницей без острова - последний тренд

This residence was a complete gut renovation of a 4-story row house in Park Slope, and included a new rear extension and penthouse addition. The owners wished to create a warm, family home using a modern language that would act as a clean canvas to feature rich textiles and items from their world travels. As with most Brooklyn row houses, the existing house suffered from a lack of natural light and connection to exterior spaces, an issue that Principal Brendan Coburn is acutely aware of from his experience re-imagining historic structures in the New York area. The resulting architecture is designed around moments featuring natural light and views to the exterior, of both the private garden and the sky, throughout the house, and a stripped-down language of detailing and finishes allows for the concept of the modern-natural to shine.
Upon entering the home, the kitchen and dining space draw you in with views beyond through the large glazed opening at the rear of the house. An extension was built to allow for a large sunken living room that provides a family gathering space connected to the kitchen and dining room, but remains distinctly separate, with a strong visual connection to the rear garden. The open sculptural stair tower was designed to function like that of a traditional row house stair, but with a smaller footprint. By extending it up past the original roof level into the new penthouse, the stair becomes an atmospheric shaft for the spaces surrounding the core. All types of weather – sunshine, rain, lightning, can be sensed throughout the home through this unifying vertical environment. The stair space also strives to foster family communication, making open living spaces visible between floors. At the upper-most level, a free-form bench sits suspended over the stair, just by the new roof deck, which provides at-ease entertaining. Oak was used throughout the home as a unifying material element. As one travels upwards within the house, the oak finishes are bleached to further degrees as a nod to how light enters the home.
The owners worked with CWB to add their own personality to the project. The meter of a white oak and blackened steel stair screen was designed by the family to read “I love you” in Morse Code, and tile was selected throughout to reference places that hold special significance to the family. To support the owners’ comfort, the architectural design engages passive house technologies to reduce energy use, while increasing air quality within the home – a strategy which aims to respect the environment while providing a refuge from the harsh elements of urban living.
This project was published by Wendy Goodman as her Space of the Week, part of New York Magazine’s Design Hunting on The Cut.
Photography by Kevin Kunstadt
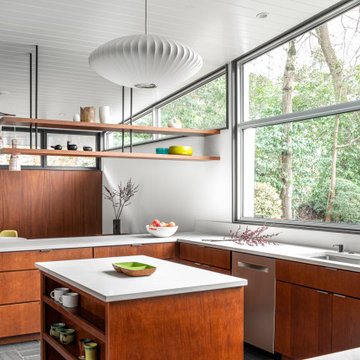
Mid century modern kitchen is opened up to nature with these large custom windows. The island in the middle of the kitchen allows for a multi-use work space while still allowing space for others to move around the kitchen.
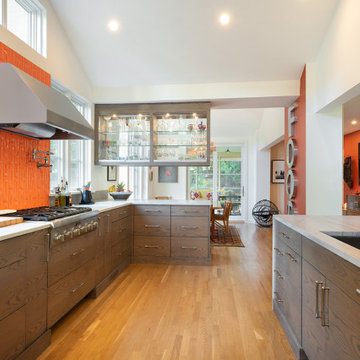
The kitchen features abundant natural lighting and a cathedral ceiling and serves as the hub of the home, open to the exterior, the dining room, the living room (with an eating bar) and the studio. A serving counter flanks the dining room, with a see-through overhead glassware cabinet that can be accessed from both sides.

Стильный дизайн: п-образная кухня среднего размера в стиле ретро с обеденным столом, врезной мойкой, плоскими фасадами, фасадами цвета дерева среднего тона, столешницей из кварцевого агломерата, серым фартуком, фартуком из плитки кабанчик, техникой из нержавеющей стали, паркетным полом среднего тона, островом, бежевым полом и белой столешницей - последний тренд
Кухня в стиле ретро с фасадами разных видов – фото дизайна интерьера
3