Кухня в стиле ретро с деревянной столешницей – фото дизайна интерьера
Сортировать:
Бюджет
Сортировать:Популярное за сегодня
121 - 140 из 926 фото
1 из 3
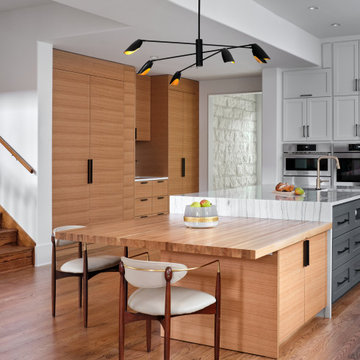
This newly remodeled Kitchen features a mix of classic two tone shaker cabinetry with the modern accent of quarter sawn white oak slab front Euro style cabinetry which hides a utility closet, provides a coffee bar and hidden pantry in a sleek wall of gorgeous cabinets. This white oak cabinet is balanced across the room with the table end of the island which heavy duty white oak butcherblock top intersects the quartzite waterfall edge of the island.
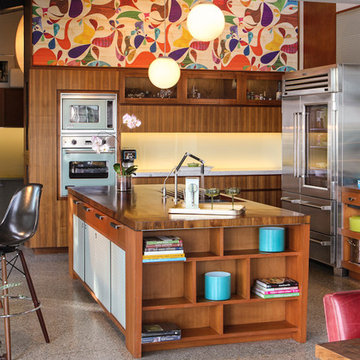
G.C. - Thane Construction
Kitchen by Bomo Design Inc.
Photo credit: Ryan Goldman, Jennifer Roberts, Eric Doolin
Источник вдохновения для домашнего уюта: угловая кухня в стиле ретро с плоскими фасадами, техникой из нержавеющей стали, деревянной столешницей, фасадами цвета дерева среднего тона и барной стойкой
Источник вдохновения для домашнего уюта: угловая кухня в стиле ретро с плоскими фасадами, техникой из нержавеющей стали, деревянной столешницей, фасадами цвета дерева среднего тона и барной стойкой
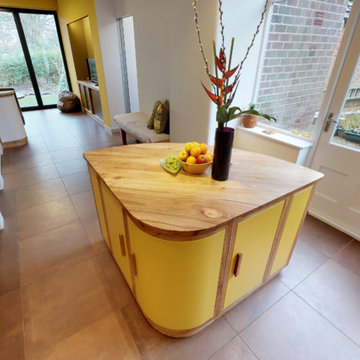
This Mid Century inspired kitchen was manufactured for a couple who definitely didn't want a traditional 'new' fitted kitchen as part of their extension to a 1930's house in a desirable Manchester suburb.
The island unit was created as a square with one corner removed to allow easy access around it and to the door out to the garden. The beauty of bespoke design!
Photo: Ian Hampson
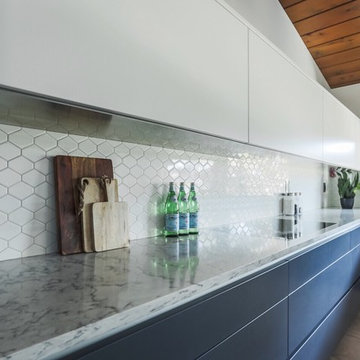
This kitchen renovation won Regina Kitchen of the Year through the RRHBA. Photos courtesy of Alair Homes Regina, who generaled the home renovation for the client.
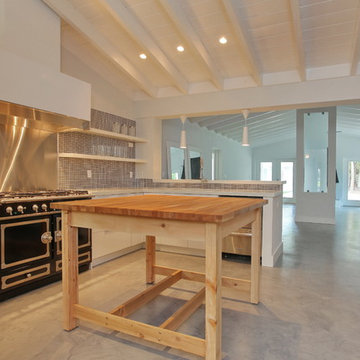
SRQ360
На фото: кухня среднего размера в стиле ретро с плоскими фасадами, белыми фасадами, деревянной столешницей, фартуком цвета металлик, фартуком из плитки мозаики, техникой из нержавеющей стали, бетонным полом, островом и серым полом с
На фото: кухня среднего размера в стиле ретро с плоскими фасадами, белыми фасадами, деревянной столешницей, фартуком цвета металлик, фартуком из плитки мозаики, техникой из нержавеющей стали, бетонным полом, островом и серым полом с
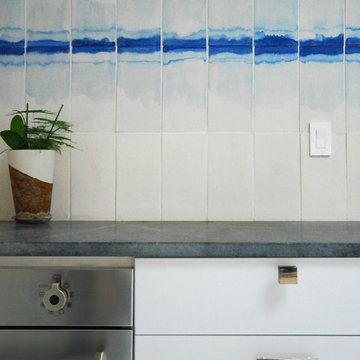
Photography by STUDIOrobert jamieson
Источник вдохновения для домашнего уюта: прямая кухня-гостиная в стиле ретро с врезной мойкой, плоскими фасадами, белыми фасадами, деревянной столешницей, бежевым фартуком, фартуком из керамической плитки, техникой из нержавеющей стали, мраморным полом, островом и белым полом
Источник вдохновения для домашнего уюта: прямая кухня-гостиная в стиле ретро с врезной мойкой, плоскими фасадами, белыми фасадами, деревянной столешницей, бежевым фартуком, фартуком из керамической плитки, техникой из нержавеющей стали, мраморным полом, островом и белым полом
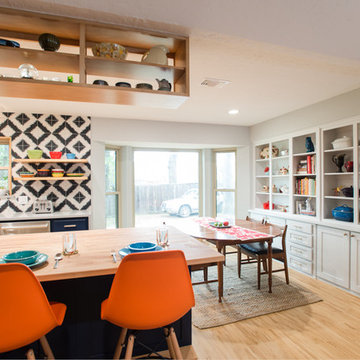
Sonja Quintero
Стильный дизайн: большая параллельная кухня в стиле ретро с обеденным столом, с полувстраиваемой мойкой (с передним бортиком), фасадами в стиле шейкер, синими фасадами, деревянной столешницей, разноцветным фартуком, фартуком из цементной плитки, техникой из нержавеющей стали, светлым паркетным полом и бежевым полом без острова - последний тренд
Стильный дизайн: большая параллельная кухня в стиле ретро с обеденным столом, с полувстраиваемой мойкой (с передним бортиком), фасадами в стиле шейкер, синими фасадами, деревянной столешницей, разноцветным фартуком, фартуком из цементной плитки, техникой из нержавеющей стали, светлым паркетным полом и бежевым полом без острова - последний тренд
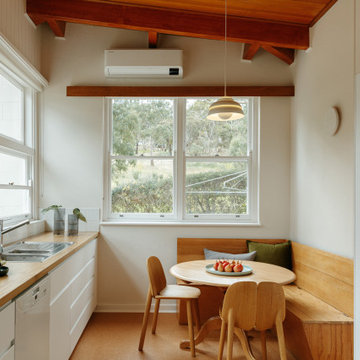
Poppy's House Kitchen
На фото: кухня среднего размера в стиле ретро с обеденным столом, белыми фасадами, деревянной столешницей, белым фартуком, техникой из нержавеющей стали, пробковым полом, коричневым полом, коричневой столешницей и потолком из вагонки без острова
На фото: кухня среднего размера в стиле ретро с обеденным столом, белыми фасадами, деревянной столешницей, белым фартуком, техникой из нержавеющей стали, пробковым полом, коричневым полом, коричневой столешницей и потолком из вагонки без острова
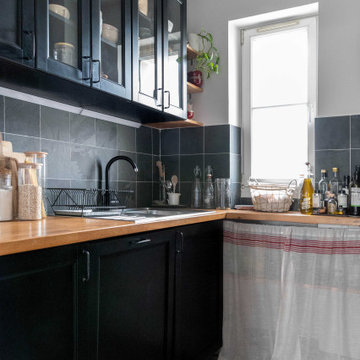
Стильный дизайн: маленькая отдельная, п-образная кухня в стиле ретро с врезной мойкой, черными фасадами, деревянной столешницей, серым фартуком, фартуком из сланца, черной техникой, полом из цементной плитки и серым полом для на участке и в саду - последний тренд
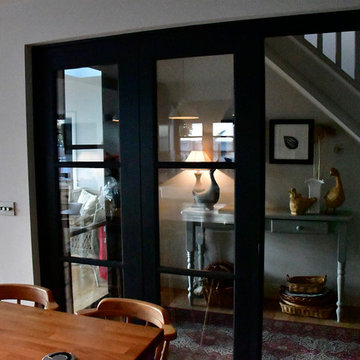
Belinda Neasham and Sarah Maidment
View from kitchen into hallway. Glass partition and door opens up the space and floods light in.
На фото: угловая кухня среднего размера в стиле ретро с с полувстраиваемой мойкой (с передним бортиком), фасадами с утопленной филенкой, серыми фасадами, деревянной столешницей, серым фартуком, фартуком из плитки кабанчик, техникой из нержавеющей стали, паркетным полом среднего тона, островом и бежевым полом с
На фото: угловая кухня среднего размера в стиле ретро с с полувстраиваемой мойкой (с передним бортиком), фасадами с утопленной филенкой, серыми фасадами, деревянной столешницей, серым фартуком, фартуком из плитки кабанчик, техникой из нержавеющей стали, паркетным полом среднего тона, островом и бежевым полом с

Mäklare och foto: Oscars Mäkleri
На фото: прямая кухня в стиле ретро с обеденным столом, накладной мойкой, плоскими фасадами, зелеными фасадами, деревянной столешницей, белым фартуком, фартуком из плитки кабанчик, техникой под мебельный фасад, разноцветным полом и бежевой столешницей без острова
На фото: прямая кухня в стиле ретро с обеденным столом, накладной мойкой, плоскими фасадами, зелеными фасадами, деревянной столешницей, белым фартуком, фартуком из плитки кабанчик, техникой под мебельный фасад, разноцветным полом и бежевой столешницей без острова
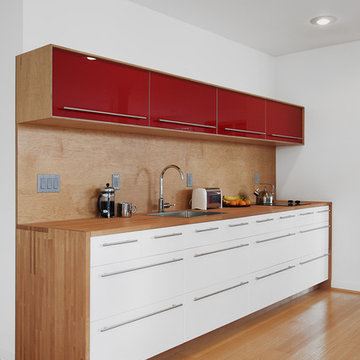
На фото: прямая кухня среднего размера в стиле ретро с накладной мойкой, плоскими фасадами, белыми фасадами, деревянной столешницей, коричневым фартуком и паркетным полом среднего тона с
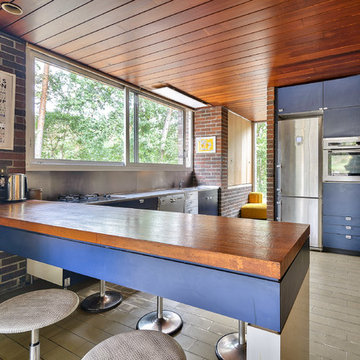
PictHouse
Источник вдохновения для домашнего уюта: кухня в стиле ретро с плоскими фасадами, синими фасадами, деревянной столешницей, фартуком цвета металлик, техникой из нержавеющей стали, полуостровом, коричневым полом и мойкой у окна
Источник вдохновения для домашнего уюта: кухня в стиле ретро с плоскими фасадами, синими фасадами, деревянной столешницей, фартуком цвета металлик, техникой из нержавеющей стали, полуостровом, коричневым полом и мойкой у окна

Historical Renovation
Objective: The homeowners asked us to join the project after partial demo and construction was in full
swing. Their desire was to significantly enlarge and update the charming mid-century modern home to
meet the needs of their joined families and frequent social gatherings. It was critical though that the
expansion be seamless between old and new, where one feels as if the home “has always been this
way”.
Solution: We created spaces within rooms that allowed family to gather and socialize freely or allow for
private conversations. As constant entertainers, the couple wanted easier access to their favorite wines
than having to go to the basement cellar. A custom glass and stainless steel wine cellar was created
where bottles seem to float in the space between the dining room and kitchen area.
A nineteen foot long island dominates the great room as well as any social gathering where it is
generally spread from end to end with food and surrounded by friends and family.
Aside of the master suite, three oversized bedrooms each with a large en suite bath provide plenty of
space for kids returning from college and frequent visits from friends and family.
A neutral color palette was chosen throughout to bring warmth into the space but not fight with the
clients’ collections of art, antique rugs and furnishings. Soaring ceiling, windows and huge sliding doors
bring the naturalness of the large wooded lot inside while lots of natural wood and stone was used to
further complement the outdoors and their love of nature.
Outside, a large ground level fire-pit surrounded by comfortable chairs is another favorite gathering
spot.
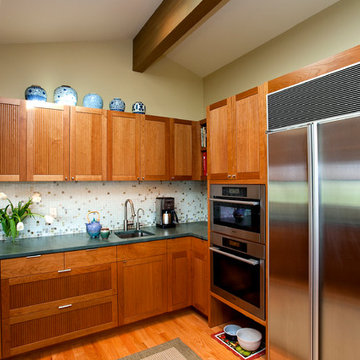
Ross Anania
Пример оригинального дизайна: отдельная, п-образная кухня в стиле ретро с фасадами с утопленной филенкой, фасадами цвета дерева среднего тона, деревянной столешницей, разноцветным фартуком, фартуком из плитки мозаики и техникой из нержавеющей стали
Пример оригинального дизайна: отдельная, п-образная кухня в стиле ретро с фасадами с утопленной филенкой, фасадами цвета дерева среднего тона, деревянной столешницей, разноцветным фартуком, фартуком из плитки мозаики и техникой из нержавеющей стали
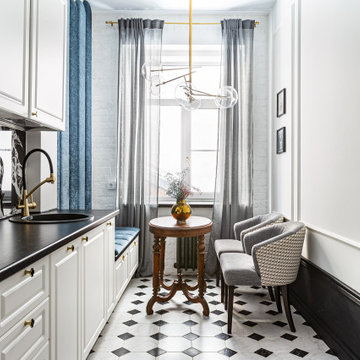
Квартира в ретро стиле с парижским шармом в старой части Санкт-Петербурга. Автор проекта: Ксения Горская
На фото: прямая кухня среднего размера в стиле ретро с обеденным столом, накладной мойкой, фасадами с выступающей филенкой, белыми фасадами, деревянной столешницей, черным фартуком, фартуком из керамогранитной плитки, черной техникой, полом из керамической плитки, белым полом, черной столешницей и диваном без острова с
На фото: прямая кухня среднего размера в стиле ретро с обеденным столом, накладной мойкой, фасадами с выступающей филенкой, белыми фасадами, деревянной столешницей, черным фартуком, фартуком из керамогранитной плитки, черной техникой, полом из керамической плитки, белым полом, черной столешницей и диваном без острова с
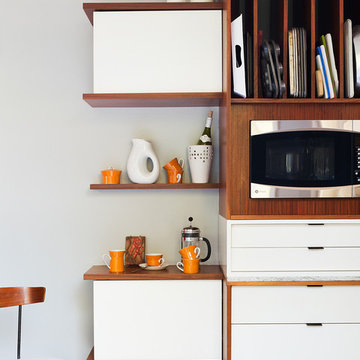
Sam Oberter Photography
Пример оригинального дизайна: параллельная кухня-гостиная среднего размера в стиле ретро с плоскими фасадами, белыми фасадами, деревянной столешницей, бежевым фартуком, фартуком из каменной плитки, техникой из нержавеющей стали и полом из керамической плитки
Пример оригинального дизайна: параллельная кухня-гостиная среднего размера в стиле ретро с плоскими фасадами, белыми фасадами, деревянной столешницей, бежевым фартуком, фартуком из каменной плитки, техникой из нержавеющей стали и полом из керамической плитки
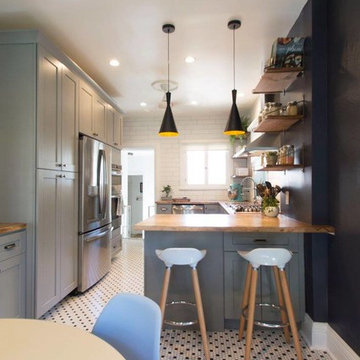
Our wonderful Baker clients were ready to remodel the kitchen in their c.1900 home shortly after moving in. They were looking to undo the 90s remodel that existed, and make the kitchen feel like it belonged in their historic home. We were able to design a balance that incorporated the vintage charm of their home and the modern pops that really give the kitchen its personality. We started by removing the mirrored wall that had separated their kitchen from the breakfast area. This allowed us the opportunity to open up their space dramatically and create a cohesive design that brings the two rooms together. To further our goal of making their kitchen appear more open we removed the wall cabinets along their exterior wall and replaced them with open shelves. We then incorporated a pantry cabinet into their refrigerator wall to balance out their storage needs. This new layout also provided us with the space to include a peninsula with counter seating so that guests can keep the cook company. We struck a fun balance of materials starting with the black & white hexagon tile on the floor to give us a pop of pattern. We then layered on simple grey shaker cabinets and used a butcher block counter top to add warmth to their kitchen. We kept the backsplash clean by utilizing an elongated white subway tile, and painted the walls a rich blue to add a touch of sophistication to the space.
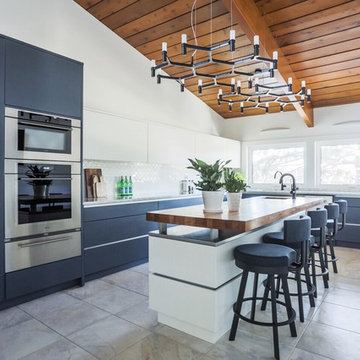
This kitchen renovation won Regina Kitchen of the Year through the RRHBA. Photos courtesy of Alair Homes Regina, who generaled the home renovation for the client.
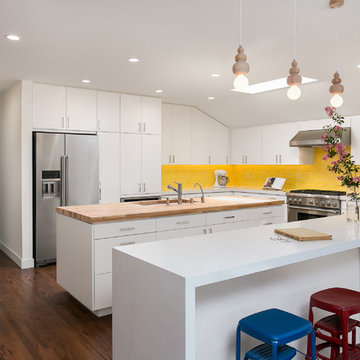
Kitchen with wood countertop island and waterfall peninsula countertop in Caesarstone. Pops of color in the tile backsplash, stools and guest bathroom beyond. Photo by Clark Dugger
Кухня в стиле ретро с деревянной столешницей – фото дизайна интерьера
7