Кухня в стиле ретро – фото дизайна интерьера класса люкс
Сортировать:
Бюджет
Сортировать:Популярное за сегодня
41 - 60 из 1 390 фото
1 из 3

Источник вдохновения для домашнего уюта: большая угловая кухня-гостиная в стиле ретро с врезной мойкой, плоскими фасадами, темными деревянными фасадами, столешницей из кварцевого агломерата, серым фартуком, фартуком из керамогранитной плитки, техникой из нержавеющей стали, светлым паркетным полом, островом, коричневым полом, белой столешницей и балками на потолке

Both the design and construction teams put their heart into making sure we worked with the client to achieve this gorgeous vision. The client was sensitive to both aesthetic and functionality goals, so we set out to improve their old, dated cramped kitchen, with an open concept that facilitates cooking workflow, and dazzles the eye with its mid century modern design. One of their biggest items was their need for increased storage space. We certainly achieved that with ample cabinet space and doubling their pantry space.
The 13 foot waterfall island is the centerpiece, which is heavily utilized for cooking, eating, playing board games and hanging out. The pantry behind the walnut doors used to be the fridge space, and there's an extra pantry now to the left of the current fridge. We moved the sink from the counter to the island, which really helped workflow (we created triangle between cooktop, sink and fridge/pantry 2). To make the cabinets flow linearly at the top we moved and replaced the window. The beige paint is called alpaca from Sherwin Williams and the blue is charcoal blue from sw.
Everything was carefully selected, from the horizontal grain on the walnut cabinets, to the subtly veined white quartz from Arizona tile, to the black glass paneled luxury hood from Futuro Futuro. The pendants and chandelier are from West Elm. The flooring is from karastan; a gorgeous engineered, white oak in herringbone pattern. The recessed lights are decorative from Lumens. The pulls are antique brass from plank hardware (in London). We sourced the door handles and cooktop (Empava) from Houzz. The faucet is Rohl and the sink is Bianco.
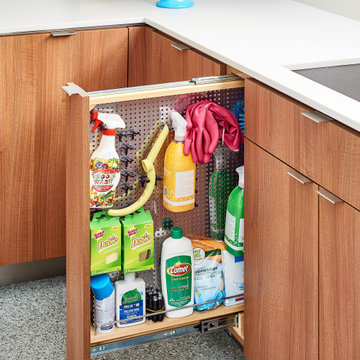
На фото: большая п-образная кухня в стиле ретро с обеденным столом, врезной мойкой, плоскими фасадами, фасадами цвета дерева среднего тона, столешницей из кварцевого агломерата, белым фартуком, фартуком из кварцевого агломерата, белой техникой, полом из терраццо, разноцветным полом и белой столешницей

Kitchen/dining room: Colorful statement rug by STARK
Photo credit: Eric Rorer
While we adore all of our clients and the beautiful structures which we help fill and adorn, like a parent adores all of their children, this recent mid-century modern interior design project was a particular delight.
This client, a smart, energetic, creative, happy person, a man who, in-person, presents as refined and understated — he wanted color. Lots of color. When we introduced some color, he wanted even more color: Bright pops; lively art.
In fact, it started with the art.
This new homeowner was shopping at SLATE ( https://slateart.net) for art one day… many people choose art as the finishing touches to an interior design project, however this man had not yet hired a designer.
He mentioned his predicament to SLATE principal partner (and our dear partner in art sourcing) Danielle Fox, and she promptly referred him to us.
At the time that we began our work, the client and his architect, Jack Backus, had finished up a massive remodel, a thoughtful and thorough update of the elegant, iconic mid-century structure (originally designed by Ratcliff & Ratcliff) for modern 21st-century living.
And when we say, “the client and his architect” — we mean it. In his professional life, our client owns a metal fabrication company; given his skills and knowledge of engineering, build, and production, he elected to act as contractor on the project.
His eye for metal and form made its way into some of our furniture selections, in particular the coffee table in the living room, fabricated and sold locally by Turtle and Hare.
Color for miles: One of our favorite aspects of the project was the long hallway. By choosing to put nothing on the walls, and adorning the length of floor with an amazing, vibrant, patterned rug, we created a perfect venue. The rug stands out, drawing attention to the art on the floor.
In fact, the rugs in each room were as thoughtfully selected for color and design as the art on the walls. In total, on this project, we designed and decorated the living room, family room, master bedroom, and back patio. (Visit www.lmbinteriors.com to view the complete portfolio of images.)
While my design firm is known for our work with traditional and transitional architecture, and we love those projects, I think it is clear from this project that Modern is also our cup of tea.
If you have a Modern house and are thinking about how to make it more vibrantly YOU, contact us for a consultation.

Rénovation complète d'un bel haussmannien de 112m2 avec le déplacement de la cuisine dans l'espace à vivre. Ouverture des cloisons et création d'une cuisine ouverte avec ilot. Création de plusieurs aménagements menuisés sur mesure dont bibliothèque et dressings. Rénovation de deux salle de bains.
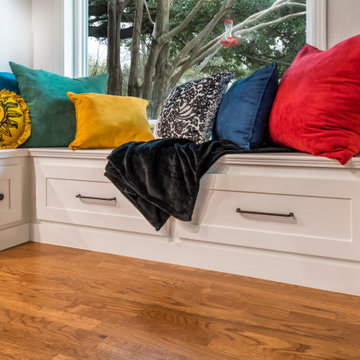
На фото: маленькая отдельная, п-образная кухня в стиле ретро с врезной мойкой, фасадами в стиле шейкер, белыми фасадами, гранитной столешницей, черным фартуком, фартуком из плитки кабанчик, техникой из нержавеющей стали, коричневым полом и черной столешницей без острова для на участке и в саду
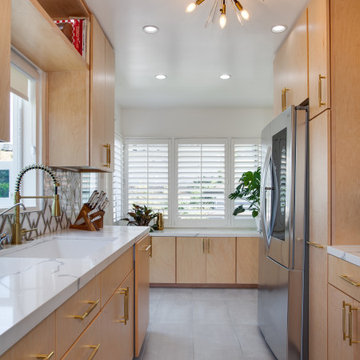
Mid-Century vibes!! Brass finishes, quartz counter tops, porcelain floor tile. Warmed it up with wood tone cabinets. Had to add a place for the client's cookbooks! Great galley kitchen with plenty of storage and hidden options out of sight.
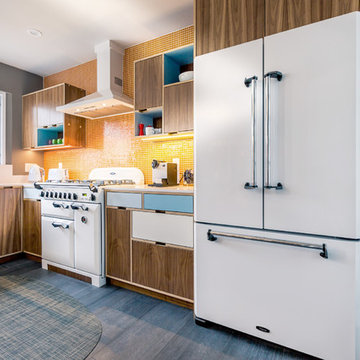
Идея дизайна: угловая кухня среднего размера в стиле ретро с обеденным столом, с полувстраиваемой мойкой (с передним бортиком), плоскими фасадами, фасадами цвета дерева среднего тона, столешницей из кварцевого агломерата, оранжевым фартуком, фартуком из плитки мозаики, белой техникой, полом из керамогранита и полуостровом
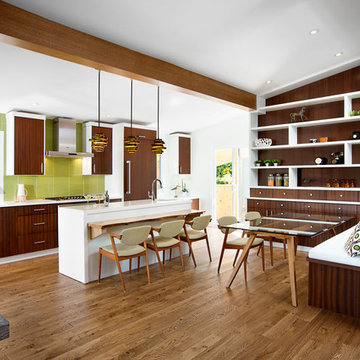
Ema Peter Photography
Источник вдохновения для домашнего уюта: параллельная кухня-гостиная среднего размера в стиле ретро с врезной мойкой, плоскими фасадами, фасадами цвета дерева среднего тона, столешницей из кварцевого агломерата, зеленым фартуком, фартуком из стеклянной плитки, техникой из нержавеющей стали, паркетным полом среднего тона и островом
Источник вдохновения для домашнего уюта: параллельная кухня-гостиная среднего размера в стиле ретро с врезной мойкой, плоскими фасадами, фасадами цвета дерева среднего тона, столешницей из кварцевого агломерата, зеленым фартуком, фартуком из стеклянной плитки, техникой из нержавеющей стали, паркетным полом среднего тона и островом
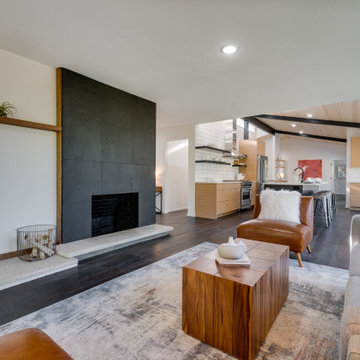
Looking back at the open kitchen and dining room. Large windows look out over the backyard.
Свежая идея для дизайна: огромная кухня в стиле ретро с столешницей из кварцевого агломерата, белой столешницей и деревянным потолком - отличное фото интерьера
Свежая идея для дизайна: огромная кухня в стиле ретро с столешницей из кварцевого агломерата, белой столешницей и деревянным потолком - отличное фото интерьера
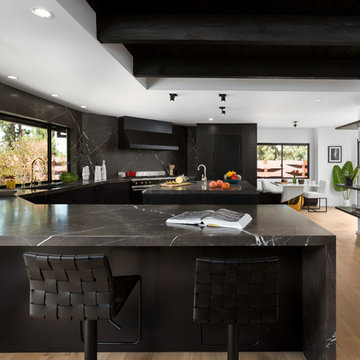
Kitchen with breakfast nook and pantry. Photo by Clark Dugger
Идея дизайна: большая п-образная кухня-гостиная в стиле ретро с двойной мойкой, фасадами в стиле шейкер, черными фасадами, мраморной столешницей, черным фартуком, фартуком из мрамора, техникой под мебельный фасад, светлым паркетным полом, островом и бежевым полом
Идея дизайна: большая п-образная кухня-гостиная в стиле ретро с двойной мойкой, фасадами в стиле шейкер, черными фасадами, мраморной столешницей, черным фартуком, фартуком из мрамора, техникой под мебельный фасад, светлым паркетным полом, островом и бежевым полом
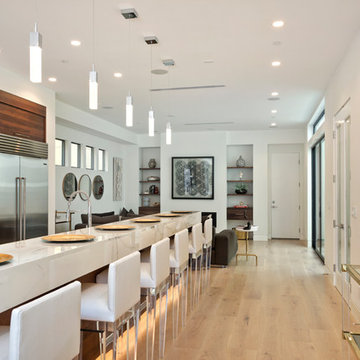
Идея дизайна: прямая кухня-гостиная среднего размера в стиле ретро с врезной мойкой, плоскими фасадами, темными деревянными фасадами, мраморной столешницей, белым фартуком, фартуком из мрамора, техникой из нержавеющей стали, светлым паркетным полом, островом и бежевым полом
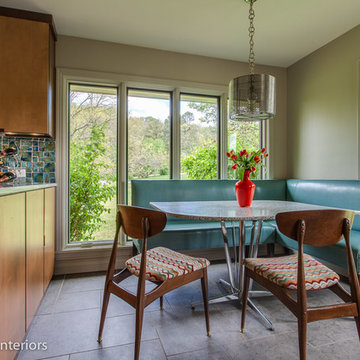
Свежая идея для дизайна: п-образная кухня в стиле ретро с обеденным столом, врезной мойкой, плоскими фасадами, светлыми деревянными фасадами, столешницей из кварцевого агломерата, разноцветным фартуком, фартуком из плитки мозаики, техникой из нержавеющей стали и полом из керамогранита - отличное фото интерьера
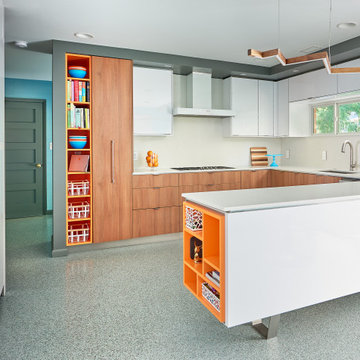
На фото: большая п-образная кухня в стиле ретро с обеденным столом, врезной мойкой, плоскими фасадами, фасадами цвета дерева среднего тона, столешницей из кварцевого агломерата, белым фартуком, фартуком из кварцевого агломерата, белой техникой, полом из терраццо, разноцветным полом и белой столешницей
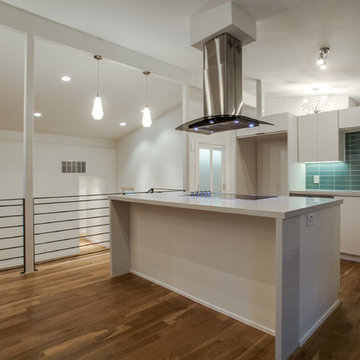
Источник вдохновения для домашнего уюта: кухня среднего размера в стиле ретро с врезной мойкой, плоскими фасадами, белыми фасадами, столешницей из кварцита, фартуком из стеклянной плитки, техникой из нержавеющей стали, светлым паркетным полом и островом

Источник вдохновения для домашнего уюта: большая п-образная кухня в стиле ретро с обеденным столом, врезной мойкой, плоскими фасадами, фасадами цвета дерева среднего тона, столешницей из кварцевого агломерата, синим фартуком, фартуком из керамической плитки, техникой из нержавеющей стали, полом из керамогранита, серым полом, белой столешницей и сводчатым потолком
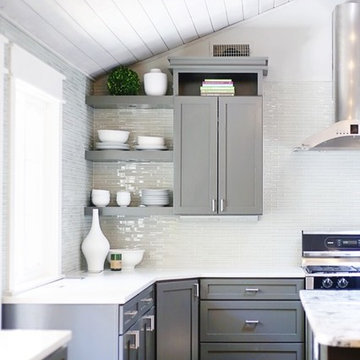
View from dining into kitchen. This use to be just an upper cabinet but open shelving and a cubby above with a square crown detail really showcases what an update can do to an area. LED lights are recessed into the open shelving.
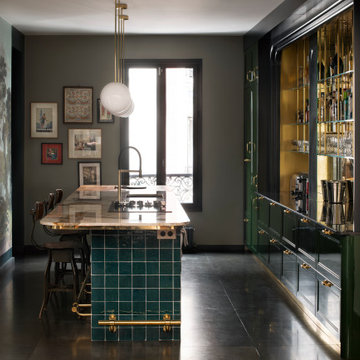
Источник вдохновения для домашнего уюта: большая параллельная кухня-гостиная в стиле ретро с врезной мойкой, зелеными фасадами, столешницей из кварцита, зеркальным фартуком, полом из керамической плитки, островом, черным полом и разноцветной столешницей
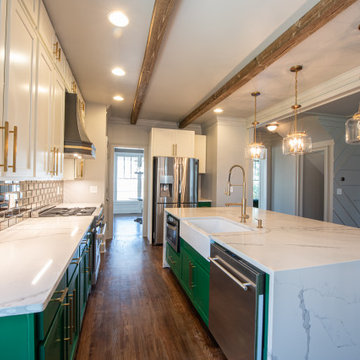
Пример оригинального дизайна: отдельная, прямая кухня среднего размера в стиле ретро с с полувстраиваемой мойкой (с передним бортиком), фасадами в стиле шейкер, зелеными фасадами, столешницей из кварцита, фартуком цвета металлик, фартуком из стеклянной плитки, техникой из нержавеющей стали, темным паркетным полом, островом, коричневым полом, разноцветной столешницей и балками на потолке
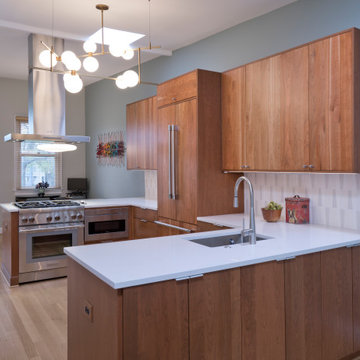
A two-bed, two-bath condo located in the Historic Capitol Hill neighborhood of Washington, DC was reimagined with the clean lined sensibilities and celebration of beautiful materials found in Mid-Century Modern designs. A soothing gray-green color palette sets the backdrop for cherry cabinetry and white oak floors. Specialty lighting, handmade tile, and a slate clad corner fireplace further elevate the space. A new Trex deck with cable railing system connects the home to the outdoors.
Кухня в стиле ретро – фото дизайна интерьера класса люкс
3