Кухня в стиле неоклассика (современная классика) с островом – фото дизайна интерьера
Сортировать:
Бюджет
Сортировать:Популярное за сегодня
181 - 200 из 234 839 фото
1 из 4
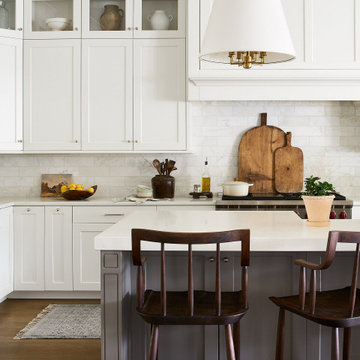
Свежая идея для дизайна: большая угловая кухня в стиле неоклассика (современная классика) с с полувстраиваемой мойкой (с передним бортиком), фасадами в стиле шейкер, белыми фасадами, столешницей из кварцевого агломерата, белым фартуком, фартуком из мрамора, техникой из нержавеющей стали, светлым паркетным полом, островом, коричневым полом и белой столешницей - отличное фото интерьера
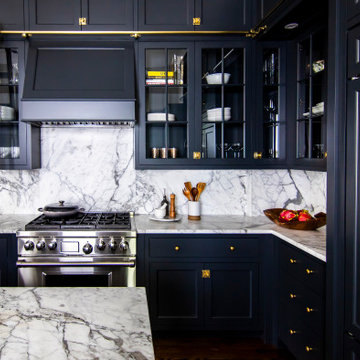
The rich, bluer undertones seen in the cabinetry produce a commanding yet dramatic look. One that stands out and surely leaves a mark.
•
Interior Restoration + Renovation, 1840 Built Home
Newton, MA

Источник вдохновения для домашнего уюта: большая п-образная кухня в стиле неоклассика (современная классика) с обеденным столом, накладной мойкой, фасадами в стиле шейкер, белыми фасадами, столешницей из кварцита, зеленым фартуком, фартуком из керамогранитной плитки, техникой из нержавеющей стали, паркетным полом среднего тона, островом, коричневым полом и серой столешницей
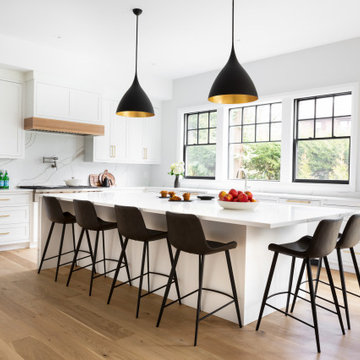
На фото: угловая кухня в стиле неоклассика (современная классика) с белыми фасадами, белым фартуком, фартуком из каменной плиты, техникой из нержавеющей стали, паркетным полом среднего тона, островом, коричневым полом и белой столешницей

Стильный дизайн: п-образная кухня в стиле неоклассика (современная классика) с врезной мойкой, фасадами в стиле шейкер, фасадами цвета дерева среднего тона, серым фартуком, техникой из нержавеющей стали, островом, серым полом и серой столешницей - последний тренд

Interior design by Jessica Koltun Home. This stunning transitional home with an open floor plan features a formal dining, dedicated study, Chef's kitchen and hidden pantry. Designer amenities include white oak millwork, marble tile, and a high end lighting, plumbing, & hardware.

На фото: параллельная кухня в стиле неоклассика (современная классика) с с полувстраиваемой мойкой (с передним бортиком), фасадами в стиле шейкер, серыми фасадами, белым фартуком, техникой из нержавеющей стали, светлым паркетным полом, островом, бежевым полом и белой столешницей
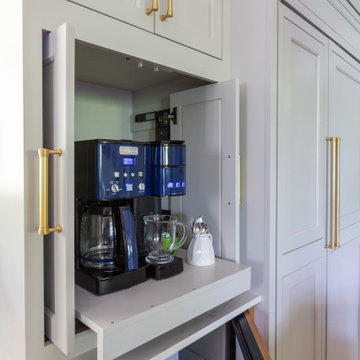
A transitional kitchen space that has warm wood tones with the modern Repose Gray island cabinets. The range is a center piece in this space, highlighting the gold tones that are pulled in throughou the layout.
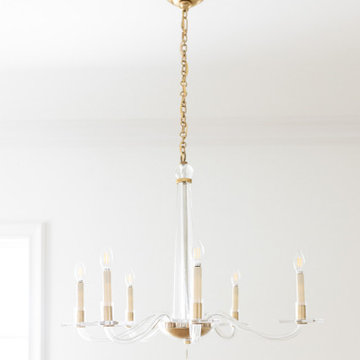
Experience this stunning new construction by Registry Homes in Woodway's newest custom home community, Tanglewood Estates. Appointed in a classic palette with a timeless appeal this home boasts an open floor plan for seamless entertaining & comfortable living. First floor amenities include dedicated study, formal dining, walk in pantry, owner's suite and guest suite. Second floor features all bedrooms complete with ensuite bathrooms, and a game room with bar. Conveniently located off Hwy 84 and in the Award-winning school district Midway ISD, this is your opportunity to own a home that combines the very best of location & design! Image is a 3D rendering representative photo of the proposed dwelling.

The kitchen was all designed to be integrated to the garden. The client made great emphasis to have the sink facing the garden so an L shaped kitchen was designed which also serves as kitchen bar. An enormous rooflight brings lots of light into the space.
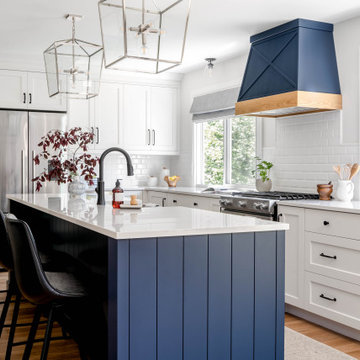
На фото: большая угловая кухня в стиле неоклассика (современная классика) с фасадами в стиле шейкер и островом
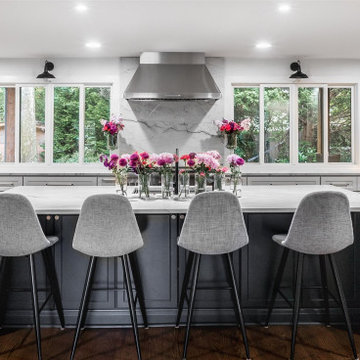
Стильный дизайн: большая прямая кухня в стиле неоклассика (современная классика) с обеденным столом, одинарной мойкой, фасадами в стиле шейкер, белыми фасадами, столешницей из кварцита, серым фартуком, фартуком из мрамора, техникой из нержавеющей стали, паркетным полом среднего тона, островом, коричневым полом и серой столешницей - последний тренд
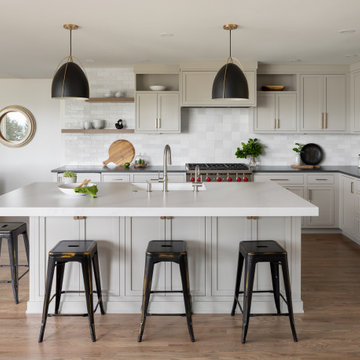
Идея дизайна: угловая кухня-гостиная среднего размера в стиле неоклассика (современная классика) с врезной мойкой, фасадами в стиле шейкер, серыми фасадами, столешницей из кварцевого агломерата, белым фартуком, фартуком из плитки кабанчик, техникой из нержавеющей стали, паркетным полом среднего тона, островом, коричневым полом и белой столешницей
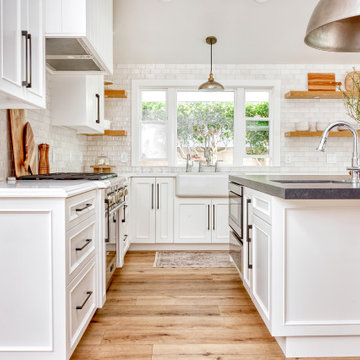
На фото: угловая кухня-гостиная в стиле неоклассика (современная классика) с с полувстраиваемой мойкой (с передним бортиком), фасадами в стиле шейкер, белыми фасадами, столешницей из кварцевого агломерата, белым фартуком, фартуком из плитки кабанчик, техникой из нержавеющей стали, островом, черной столешницей, полом из винила и сводчатым потолком
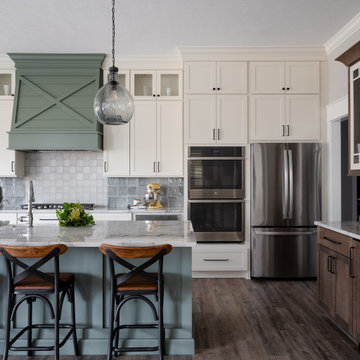
Our studio created the welcoming environment our client wanted for entertaining family and friends around the year. The pretty farmhouse-style kitchen has a lovely backsplash, comfortable seating, and traditional sink. The living room offers a cozy vibe for conversation with a stylish black-tile fireplace facing a plush sofa and accent chairs in light-colored performance fabrics and an elegant black armchair. The dining room features a beautiful wooden table, elegantly upholstered chairs, and stunning pendant lighting above the table for an attractive focal point.
---Project completed by Wendy Langston's Everything Home interior design firm, which serves Carmel, Zionsville, Fishers, Westfield, Noblesville, and Indianapolis.
For more about Everything Home, see here: https://everythinghomedesigns.com/
To learn more about this project, see here:
https://everythinghomedesigns.com/portfolio/elegant-craftsman/
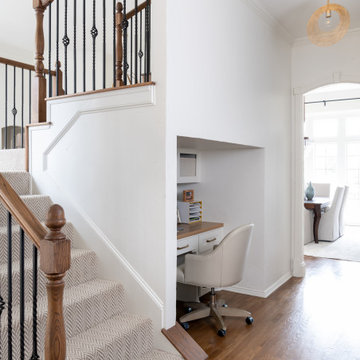
На фото: угловая кухня-гостиная среднего размера в стиле неоклассика (современная классика) с с полувстраиваемой мойкой (с передним бортиком), фасадами с утопленной филенкой, белыми фасадами, столешницей из кварцита, белым фартуком, фартуком из керамической плитки, техникой из нержавеющей стали, паркетным полом среднего тона, островом и белой столешницей с
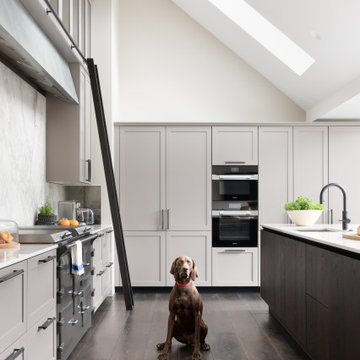
The Myers Touch designed this transitional family kitchen which formed part of a substantial renovation project on a property based in Hampshire.
Working in collaboration with Adam Knibb Architects to ensure design continuity, the owners briefed The Myers Touch that they wanted a contemporary family kitchen/dining space with a classic edge that would include 'a place for everything'. The design would also have to complement the rest of the home’s design scheme and make the most of the landscaped garden views to the rear of the property.
The owners wanted to keep the L-Shaped kitchen shape that had been conceptionally designed by the Architect, whilst making the best use of the property's feature high ceilings. The finished design had to be practical for their family needs, yet elegant and inviting and fully accessible.
The Myers Touch proposed a transitional kitchen design featuring a complimentary mix of both classic and contemporary cabinetry that would enhance the home fusions of these two styles. The design scheme was visually impactful and considered the homes environment and materials that can be seen throughout the property.
The inclusion of sleek marble effect stone worktops and a traditional Black AGA helped to provide a Classic look, whilst the flat sleek SieMatic SLX cabinetry and large central island created a modern contemporary edge to link the scheme together. The period high ceilings also allowed The Myers Touch to include vital storage with attractive high level glass cabinets.
Careful planning of the back L-shape wall was considered particularly in the corner. To maximise the space, The Myers Touch designed a niche to house the toaster, and smaller appliances that could be tucked away and were slightly hidden from view. On the back wall, The Myers Touch designed storage drawers to perfectly line up with the statement AGA. The use of glass and the reflective Bronze mirror also provided eye-catching elegance to the space, as the eye is drawn up to the ceiling, giving the illusion of space. The space also looks particularly inviting at night when the cabinetry lights are lit to provide a beautiful glow & warmth.
The custom-made extractor was designed to sit flush between the wall units either side of the AGA and features high performance twin motors and a Zinc Clad finish to provide an element of drama and connectivity of the furniture choices. Sleek 20mm Silestone ex-gloss stone in Yukon were chosen for the worktops and a statement splashback gives a soft reflection and a warming marble effect.
Continuing around the rest of the L-shaped room, the return wall displays Miele Cooking & Refrigeration Appliances that are housed in the same cabinetry that join the back run all the way to the end of the Island to fit around the architecture of the room. The kitchen furniture on these two walls use SieMatic’s SC/SE SC10 collection but Keith replaced the doors with a bespoke painted solid oak shaker style frame with stylish Buster & Punch handles in Smoked Bronze which were chosen by the client and Interior Designer.
Special display items were housed in the glass display units situated high into the ceiling. For access to those, The Myers Touch designed a functional ladder rail which can be stored in a a niche space around the corner when not in use.
To provide a softer and contrasting look in the room, Keith added a Dresser Unit to cover an old doorway which also acts as a transitional point between the kitchen and the dining space. For continuity the soft shaker style furniture is used at the bottom doors with open shelving that sit neatly into the dresser walls.
The contemporary central Island was designed using SieMatic’s SLX Cabinetry with a modern Smoked Oak Veneer finish. The angled handle profile sits on top of the units, and underneath the worktop to provide a beautiful haptic feeling that continues all the way round to provide the illusion of the 20mm Dekton worktop 'floating together'. Since the Island's plinth is set back that also provides a similar "floating off the floor" illusion.
The ease of use when preparing food and cooking, the front of the island houses the bin, sink, dishwasher and drawer storage. The other side contains storage for food mixers, freestanding baking accessories and overflow crockery. There is plenty of space to the back of the island for bar stool seating which is conveniently situated between cupboards that house oven-to table type items such as everyday crockery, place mats, condiments and napkins.
The owners also requested a large Dining Table in the space, so The Myers Touch designed one using a seamless 12mm Dekton worktop in Bergen that sits on top of a custom made steel framed table support and legs that cohesively bring the kitchen, dining & entertaining scheme together.
Photography by Paul Craig - image reproduction by request only joy@bakerpr.co.uk
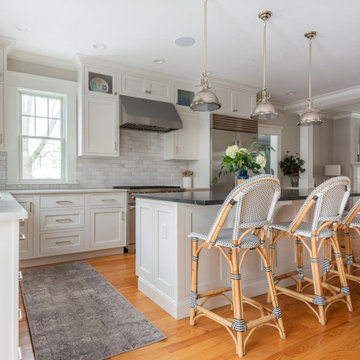
Идея дизайна: большая п-образная кухня в стиле неоклассика (современная классика) с обеденным столом, врезной мойкой, фасадами в стиле шейкер, белыми фасадами, столешницей из кварцевого агломерата, серым фартуком, фартуком из плитки кабанчик, техникой из нержавеющей стали, паркетным полом среднего тона, островом, коричневым полом и черной столешницей

KitchenCRATE Custom Arrowwood Drive | Countertop: Bedrosians Glacier White Quartzite | Backsplash: Bedrosians Cloe Tile in White | Sink: Blanco Diamond Super Single Bowl in Concrete Gray | Faucet: Kohler Simplice Faucet in Matte Black | Cabinet Paint (Perimeter Uppers): Sherwin-Williams Worldly Gray in Eggshell | Cabinet Paint (Lowers): Sherwin-Williams Adaptive Shade in Eggshell | Cabinet Paint (Island): Sherwin-Williams Rosemary in Eggshell | Wall Paint: Sherwin-Williams Pearly White in Eggshell | For more visit: https://kbcrate.com/kitchencrate-custom-arrowwood-drive-in-riverbank-ca-is-complete/

This bespoke Shaker kitchen has been hand painted in an inspired colour choice, totally suited to the traditional style yet perfectly on trend and very individual. We love the pairing of the modern marble worktops and splashback with the rich and atmospheric ‘Minster Green’. The contrasts in colour and texture look stunning and the Aga range cooker looks properly at home in this classic setting.
All the details have been carefully considered; the Armac Martin handles in Burnished Brass, the taps in Satin Brass and the Perrin & Rowe Belfast Sink all tap into the Victorian era yet the modern touches provide all the convenience without looking out of place.
The bespoke dresser combines classic styling with modern touches to create a stand-alone piece of furniture that is perfect for displaying favourites pieces and family photos. Using the same paint colour and work top unifies the whole look.
Moving into the spacious utility room, the bespoke cabinets (again, in a Layon Shaker style) but this time hand painted in Treron – another traditional colour but softer and accented with the pretty pink tiling. The run of tall cabinets and open shelving unit are designed to be functional in a room that needs different considerations than a kitchen. Together with the shelving and hanging hooks there’s a place for everything and everything has its place.
Кухня в стиле неоклассика (современная классика) с островом – фото дизайна интерьера
10