Кухня в стиле неоклассика (современная классика) с обеденным столом – фото дизайна интерьера
Сортировать:
Бюджет
Сортировать:Популярное за сегодня
201 - 220 из 157 476 фото
1 из 3
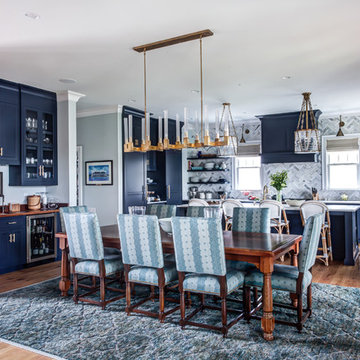
Bay Head, New Jersey Transitional Kitchen designed by Stonington Cabinetry & Designs
https://www.kountrykraft.com/photo-gallery/hale-navy-kitchen-cabinets-bay-head-nj-j103256/
Photography by Chris Veith
#KountryKraft #CustomCabinetry
Cabinetry Style: Inset/No Bead
Door Design: TW10 Hyrbid
Custom Color: Custom Paint Match to Benjamin Moore Hale Navy
Job Number: J103256
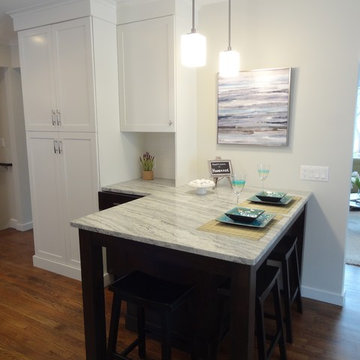
Стильный дизайн: маленькая угловая кухня в стиле неоклассика (современная классика) с обеденным столом, врезной мойкой, фасадами с утопленной филенкой, темными деревянными фасадами, столешницей из кварцита, белым фартуком, фартуком из цементной плитки, техникой из нержавеющей стали, темным паркетным полом, полуостровом, коричневым полом и серой столешницей для на участке и в саду - последний тренд
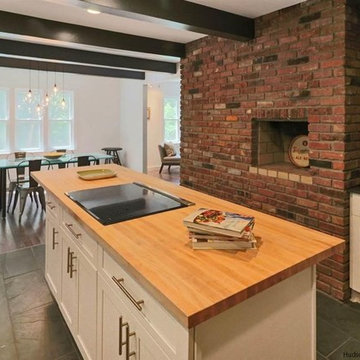
Built in 1969, this recently renovated home with a gracious entryway leads to a stunning gourmet kitchen that spotlights a Dacor downdraft stove top and wall oven, Kitchen Aid refrigerator and dishwasher, granite countertops, John Boos Butcher block island, as well as a brick pizza oven. Hardwood floors blend beautifully into Porcelanosa stone tiles to highlight these bright and comfortable spaces. Perfect for entertaining, the living space flows graciously from one room to another. The master bedroom suite is one you will never want to leave! High ceilings, beams, a brand new fabulous bathroom with Hudson Reed fixtures, Hansgrohe faucets and a full wall of glass leading to a brand new deck. Another beautifully renovated full bathroom gives easy access to guests.
Photo Credit: Amy Levine
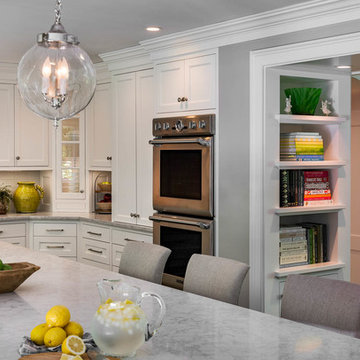
Rob Karosis
Пример оригинального дизайна: большая п-образная кухня в стиле неоклассика (современная классика) с обеденным столом, белыми фасадами, островом, врезной мойкой, белым фартуком, техникой из нержавеющей стали, темным паркетным полом, коричневым полом, фасадами в стиле шейкер, столешницей из кварцита, фартуком из плитки кабанчик и белой столешницей
Пример оригинального дизайна: большая п-образная кухня в стиле неоклассика (современная классика) с обеденным столом, белыми фасадами, островом, врезной мойкой, белым фартуком, техникой из нержавеющей стали, темным паркетным полом, коричневым полом, фасадами в стиле шейкер, столешницей из кварцита, фартуком из плитки кабанчик и белой столешницей
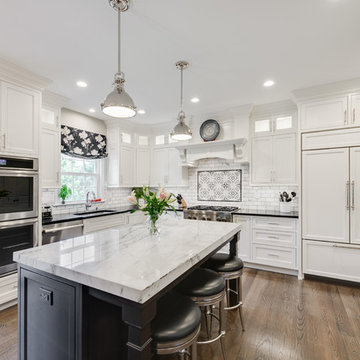
На фото: большая п-образная кухня в стиле неоклассика (современная классика) с обеденным столом, врезной мойкой, фасадами с утопленной филенкой, белыми фасадами, столешницей из кварцевого агломерата, белым фартуком, фартуком из плитки кабанчик, техникой под мебельный фасад, паркетным полом среднего тона, островом, коричневым полом и черной столешницей с

Ronan Melia
На фото: параллельная кухня в стиле неоклассика (современная классика) с накладной мойкой, столешницей из акрилового камня, бежевым фартуком, черной техникой, полом из винила, островом, бежевыми фасадами, серой столешницей, обеденным столом, фасадами в стиле шейкер, бежевым полом и двухцветным гарнитуром с
На фото: параллельная кухня в стиле неоклассика (современная классика) с накладной мойкой, столешницей из акрилового камня, бежевым фартуком, черной техникой, полом из винила, островом, бежевыми фасадами, серой столешницей, обеденным столом, фасадами в стиле шейкер, бежевым полом и двухцветным гарнитуром с

Joshua Caldwell
Стильный дизайн: огромная угловая кухня в стиле неоклассика (современная классика) с с полувстраиваемой мойкой (с передним бортиком), мраморной столешницей, белым фартуком, фартуком из керамической плитки, техникой из нержавеющей стали, светлым паркетным полом, двумя и более островами, бежевым полом, белой столешницей, обеденным столом, фасадами в стиле шейкер, темными деревянными фасадами и двухцветным гарнитуром - последний тренд
Стильный дизайн: огромная угловая кухня в стиле неоклассика (современная классика) с с полувстраиваемой мойкой (с передним бортиком), мраморной столешницей, белым фартуком, фартуком из керамической плитки, техникой из нержавеющей стали, светлым паркетным полом, двумя и более островами, бежевым полом, белой столешницей, обеденным столом, фасадами в стиле шейкер, темными деревянными фасадами и двухцветным гарнитуром - последний тренд
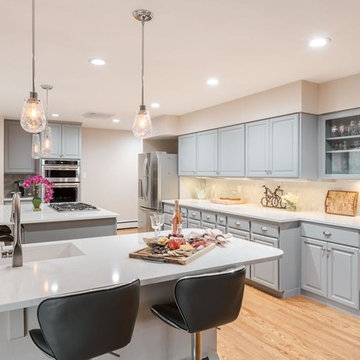
Идея дизайна: большая п-образная кухня в стиле неоклассика (современная классика) с обеденным столом, врезной мойкой, фасадами с выступающей филенкой, столешницей из кварцевого агломерата, серым фартуком, фартуком из керамической плитки, техникой из нержавеющей стали, светлым паркетным полом, двумя и более островами, коричневым полом, белой столешницей и серыми фасадами
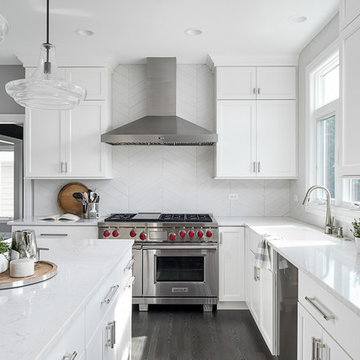
Picture Perfect House
Свежая идея для дизайна: большая п-образная кухня в стиле неоклассика (современная классика) с обеденным столом, белыми фасадами, белым фартуком, фартуком из керамогранитной плитки, техникой из нержавеющей стали, светлым паркетным полом, островом, серым полом и белой столешницей - отличное фото интерьера
Свежая идея для дизайна: большая п-образная кухня в стиле неоклассика (современная классика) с обеденным столом, белыми фасадами, белым фартуком, фартуком из керамогранитной плитки, техникой из нержавеющей стали, светлым паркетным полом, островом, серым полом и белой столешницей - отличное фото интерьера

Free ebook, Creating the Ideal Kitchen. DOWNLOAD NOW
Working with this Glen Ellyn client was so much fun the first time around, we were thrilled when they called to say they were considering moving across town and might need some help with a bit of design work at the new house.
The kitchen in the new house had been recently renovated, but it was not exactly what they wanted. What started out as a few tweaks led to a pretty big overhaul of the kitchen, mudroom and laundry room. Luckily, we were able to use re-purpose the old kitchen cabinetry and custom island in the remodeling of the new laundry room — win-win!
As parents of two young girls, it was important for the homeowners to have a spot to store equipment, coats and all the “behind the scenes” necessities away from the main part of the house which is a large open floor plan. The existing basement mudroom and laundry room had great bones and both rooms were very large.
To make the space more livable and comfortable, we laid slate tile on the floor and added a built-in desk area, coat/boot area and some additional tall storage. We also reworked the staircase, added a new stair runner, gave a facelift to the walk-in closet at the foot of the stairs, and built a coat closet. The end result is a multi-functional, large comfortable room to come home to!
Just beyond the mudroom is the new laundry room where we re-used the cabinets and island from the original kitchen. The new laundry room also features a small powder room that used to be just a toilet in the middle of the room.
You can see the island from the old kitchen that has been repurposed for a laundry folding table. The other countertops are maple butcherblock, and the gold accents from the other rooms are carried through into this room. We were also excited to unearth an existing window and bring some light into the room.
Designed by: Susan Klimala, CKD, CBD
Photography by: Michael Alan Kaskel
For more information on kitchen and bath design ideas go to: www.kitchenstudio-ge.com
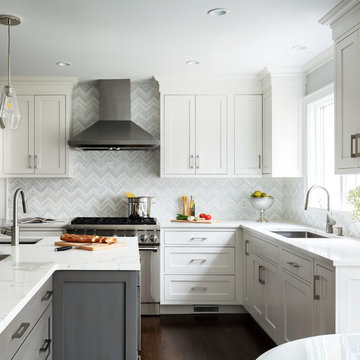
На фото: маленькая п-образная кухня в стиле неоклассика (современная классика) с обеденным столом, врезной мойкой, белым фартуком, фартуком из плитки мозаики, техникой из нержавеющей стали, темным паркетным полом, островом, коричневым полом, белой столешницей, фасадами в стиле шейкер и серыми фасадами для на участке и в саду
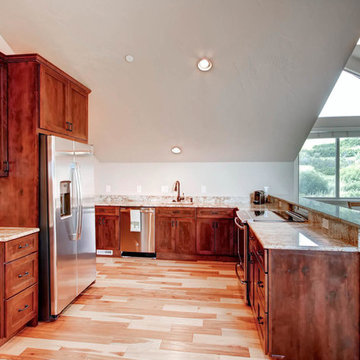
Источник вдохновения для домашнего уюта: п-образная кухня среднего размера в стиле неоклассика (современная классика) с обеденным столом, врезной мойкой, фасадами в стиле шейкер, фасадами цвета дерева среднего тона, гранитной столешницей, разноцветным фартуком, фартуком из каменной плиты, техникой из нержавеющей стали, светлым паркетным полом, полуостровом и коричневым полом
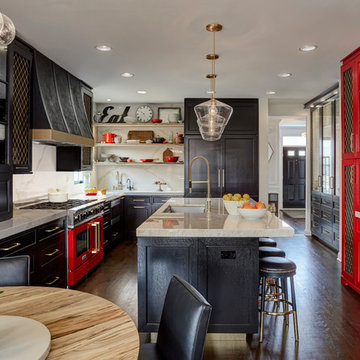
It is bold in it's black and red beauty. This kitchen is stunning and is custom through and through. These cabinets are custom made from the door style to the paint colors and finish. Quartersawn oak painted black and red. Don't overlook the custom details of the open shelves, the lift up door on countertop cabinet and organization center, mirrored doors with mesh, mesh doors and that hood! The refrigerator is side by side sub zeros one freezer , one refrigerator. The pantries look as great as they function. PS This mom has four young kids at home! Fits a big family with all that beauty.

Kessler Photography
На фото: большая кухня в стиле неоклассика (современная классика) с обеденным столом, с полувстраиваемой мойкой (с передним бортиком), фасадами с утопленной филенкой, белыми фасадами, столешницей из кварцевого агломерата, серым фартуком, фартуком из каменной плитки, техникой из нержавеющей стали, паркетным полом среднего тона, островом и разноцветной столешницей с
На фото: большая кухня в стиле неоклассика (современная классика) с обеденным столом, с полувстраиваемой мойкой (с передним бортиком), фасадами с утопленной филенкой, белыми фасадами, столешницей из кварцевого агломерата, серым фартуком, фартуком из каменной плитки, техникой из нержавеющей стали, паркетным полом среднего тона, островом и разноцветной столешницей с

Photo Cred: Seth Hannula
Стильный дизайн: угловая кухня среднего размера в стиле неоклассика (современная классика) с обеденным столом, врезной мойкой, фасадами в стиле шейкер, белыми фасадами, столешницей из кварцевого агломерата, белым фартуком, фартуком из керамической плитки, техникой под мебельный фасад, темным паркетным полом и коричневым полом без острова - последний тренд
Стильный дизайн: угловая кухня среднего размера в стиле неоклассика (современная классика) с обеденным столом, врезной мойкой, фасадами в стиле шейкер, белыми фасадами, столешницей из кварцевого агломерата, белым фартуком, фартуком из керамической плитки, техникой под мебельный фасад, темным паркетным полом и коричневым полом без острова - последний тренд

A unique and innovative design, combining the requirements of regular entertainers with busy family lives looking for style and drama in what was a compact space.
The redesigned kitchen has space for sit-down meals, work zones for laptops on the large table, and encourages an open atmosphere allowing of lively conversation during food prep, meal times or when friends drop by.
The new concept creates space by not only opening up the initial floor plan, but through the creative use of a two-tiered island benchtop, a stylish solution that further sets this kitchen apart. The upper work bench is crafted from Quantum Quartz Gris Fuma stone, utilizing man made stone’s practicality and durability, while the lower custom designed timber table showcases the beauty of Natural Calacatta Honed Marble.
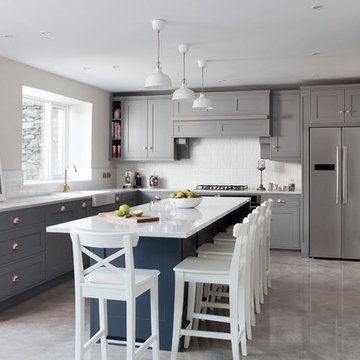
Infinity Media
Идея дизайна: угловая кухня среднего размера в стиле неоклассика (современная классика) с фасадами в стиле шейкер, серыми фасадами, столешницей из кварцита, белым фартуком, фартуком из керамической плитки, бетонным полом, островом, серым полом, обеденным столом, белой столешницей и двухцветным гарнитуром
Идея дизайна: угловая кухня среднего размера в стиле неоклассика (современная классика) с фасадами в стиле шейкер, серыми фасадами, столешницей из кварцита, белым фартуком, фартуком из керамической плитки, бетонным полом, островом, серым полом, обеденным столом, белой столешницей и двухцветным гарнитуром
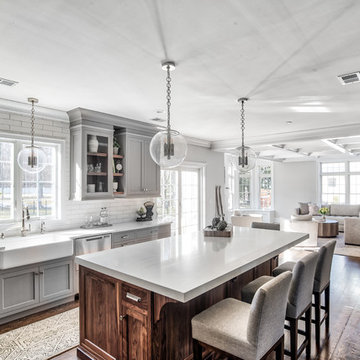
Chris Veith
Пример оригинального дизайна: большая кухня в стиле неоклассика (современная классика) с обеденным столом
Пример оригинального дизайна: большая кухня в стиле неоклассика (современная классика) с обеденным столом
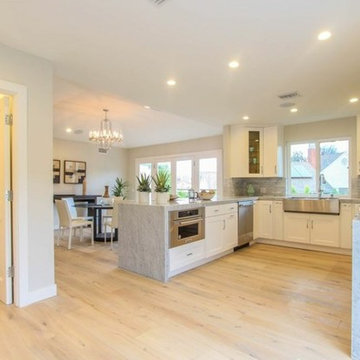
На фото: п-образная кухня среднего размера в стиле неоклассика (современная классика) с обеденным столом, с полувстраиваемой мойкой (с передним бортиком), фасадами в стиле шейкер, бежевыми фасадами, гранитной столешницей, серым фартуком, фартуком из плитки кабанчик, техникой из нержавеющей стали, светлым паркетным полом, полуостровом, коричневым полом и серой столешницей
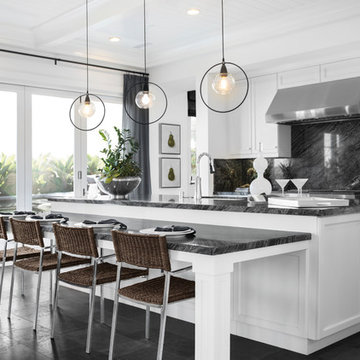
©Chris Laughter Photo
На фото: параллельная кухня в стиле неоклассика (современная классика) с обеденным столом, фасадами в стиле шейкер, черным фартуком, техникой из нержавеющей стали, островом, черным полом, черной столешницей и черно-белыми фасадами с
На фото: параллельная кухня в стиле неоклассика (современная классика) с обеденным столом, фасадами в стиле шейкер, черным фартуком, техникой из нержавеющей стали, островом, черным полом, черной столешницей и черно-белыми фасадами с
Кухня в стиле неоклассика (современная классика) с обеденным столом – фото дизайна интерьера
11