Кухня в стиле неоклассика (современная классика) – фото дизайна интерьера
Сортировать:
Бюджет
Сортировать:Популярное за сегодня
61 - 80 из 22 126 фото
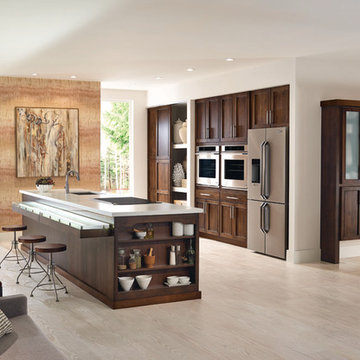
This kitchen was created with StarMark Cabinetry's Orian door style in Alder finished in a cabinet color called Rye with Ebony glaze.
Идея дизайна: большая прямая кухня-гостиная в стиле неоклассика (современная классика) с островом, фасадами с утопленной филенкой, фасадами цвета дерева среднего тона, техникой из нержавеющей стали, светлым паркетным полом, врезной мойкой и бежевым полом
Идея дизайна: большая прямая кухня-гостиная в стиле неоклассика (современная классика) с островом, фасадами с утопленной филенкой, фасадами цвета дерева среднего тона, техникой из нержавеющей стали, светлым паркетным полом, врезной мойкой и бежевым полом
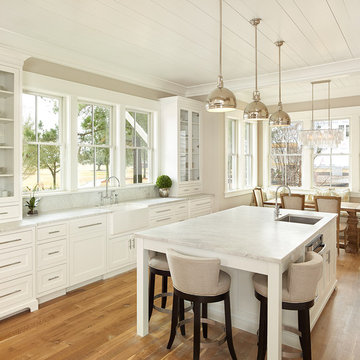
We love all the windows of this kitchen. The large rectangle hanging Capiz light from West Elm is magnificent over the kitchen table. Three polished nickel hanging pendants from Lowcountry Lighting Center in Mt. Pleasant, SC create wonderful lighting over the white Carrara honed island countertop. Inset, flat panel, shaker style doors and drawers were custom made by JCH Cabinets. The built-in bench on the far side of the kitchen table adds lots of extra seating to the area.
Photo by Holger Olbenaus
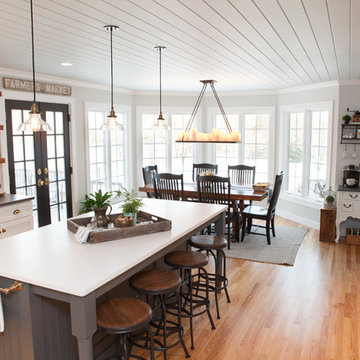
When this suburban family decided to renovate their kitchen, they knew that they wanted a little more space. Advance Design worked together with the homeowner to design a kitchen that would work for a large family who loved to gather regularly and always ended up in the kitchen! So the project began with extending out an exterior wall to accommodate a larger island and more moving-around space between the island and the perimeter cabinetry.
Style was important to the cook, who began collecting accessories and photos of the look she loved for months prior to the project design. She was drawn to the brightness of whites and grays, and the design accentuated this color palette brilliantly with the incorporation of a warm shade of brown woods that originated from a dining room table that was a family favorite. Classic gray and white cabinetry from Dura Supreme hits the mark creating a perfect balance between bright and subdued. Hints of gray appear in the bead board detail peeking just behind glass doors, and in the application of the handsome floating wood shelves between cabinets. White subway tile is made extra interesting with the application of dark gray grout lines causing it to be a subtle but noticeable detail worthy of attention.
Suede quartz Silestone graces the countertops with a soft matte hint of color that contrasts nicely with the presence of white painted cabinetry finished smartly with the brightness of a milky white farm sink. Old melds nicely with new, as antique bronze accents are sprinkled throughout hardware and fixtures, and work together unassumingly with the sleekness of stainless steel appliances.
The grace and timelessness of this sparkling new kitchen maintains the charm and character of a space that has seen generations past. And now this family will enjoy this new space for many more generations to come in the future with the help of the team at Advance Design Studio.
Dura Supreme Cabinetry
Photographer: Joe Nowak
Find the right local pro for your project
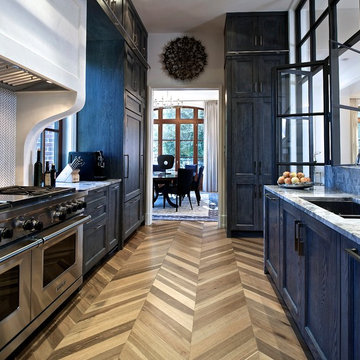
Источник вдохновения для домашнего уюта: отдельная, параллельная кухня в стиле неоклассика (современная классика) с фасадами с утопленной филенкой, темными деревянными фасадами, фартуком из плитки мозаики, паркетным полом среднего тона и коричневым полом без острова
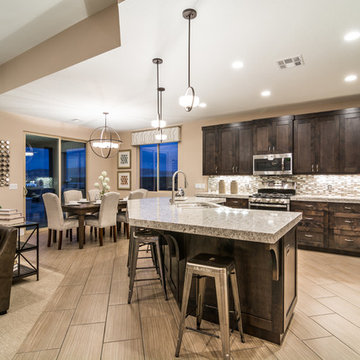
This is our current model for our community, Riverside Cliffs. This community is located along the tranquil Virgin River. This unique home gets better and better as you pass through the private front patio and into a gorgeous circular entry. The study conveniently located off the entry can also be used as a fourth bedroom. You will enjoy the bathroom accessible to both the study and another bedroom. A large walk-in closet is located inside the master bathroom. The great room, dining and kitchen area is perfect for family gathering. This home is beautiful inside and out.
Jeremiah Barber

Источник вдохновения для домашнего уюта: огромная угловая, светлая кухня в стиле неоклассика (современная классика) с обеденным столом, с полувстраиваемой мойкой (с передним бортиком), фасадами в стиле шейкер, белыми фасадами, мраморной столешницей, бежевым фартуком, фартуком из стеклянной плитки, техникой из нержавеющей стали, паркетным полом среднего тона, островом и коричневым полом
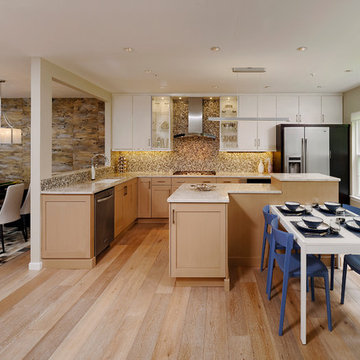
Here's a wide-angle view of the kitchen and dining room. The kitchen cabinetry is comprised of 3 coordinating finishes with a quartzite countertop and glass mosaic backsplash.
Photo: Bob Narod

Scott Amundson
Идея дизайна: угловая кухня среднего размера в стиле неоклассика (современная классика) с обеденным столом, фасадами с выступающей филенкой, разноцветным фартуком, техникой под мебельный фасад, темным паркетным полом, островом, врезной мойкой, серыми фасадами, гранитной столешницей, фартуком из керамогранитной плитки и коричневым полом
Идея дизайна: угловая кухня среднего размера в стиле неоклассика (современная классика) с обеденным столом, фасадами с выступающей филенкой, разноцветным фартуком, техникой под мебельный фасад, темным паркетным полом, островом, врезной мойкой, серыми фасадами, гранитной столешницей, фартуком из керамогранитной плитки и коричневым полом

Christopher Galluzzo
Стильный дизайн: параллельная кухня в стиле неоклассика (современная классика) с обеденным столом, врезной мойкой, фасадами с утопленной филенкой, белыми фасадами, деревянной столешницей, фартуком из каменной плитки, техникой из нержавеющей стали, темным паркетным полом, островом и серым фартуком - последний тренд
Стильный дизайн: параллельная кухня в стиле неоклассика (современная классика) с обеденным столом, врезной мойкой, фасадами с утопленной филенкой, белыми фасадами, деревянной столешницей, фартуком из каменной плитки, техникой из нержавеющей стали, темным паркетным полом, островом и серым фартуком - последний тренд

Источник вдохновения для домашнего уюта: параллельная кухня в стиле неоклассика (современная классика) с обеденным столом, фасадами с декоративным кантом, белыми фасадами, техникой из нержавеющей стали, островом, серым фартуком, белой столешницей и окном
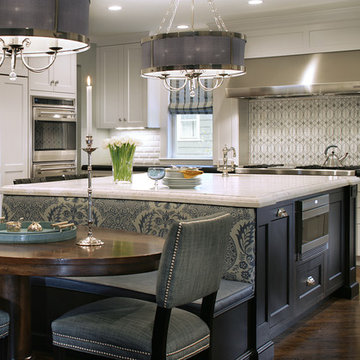
This award winning kitchen in Maplewood, NJ features St Clair Fine Handcrafted Cabinetry. The curved banquette is attached to an ebony stained birch island. Subzero-Wolf Appliances include ovens, 48" range top, 60"stainless hood and paneled 48" refrigerator. The island top is Carrara marble and the perimeter features Absolute black granite. The back splash is Calacatta marble with gray glass accents, framed with mother of pearl. The oval table is custom made of distressed walnut. Photography by Peter Rymwid
See more pics and details here: http://www.subzero-wolf.com/Photos/View/Nantucket-Now"> http://www.subzero-wolf.com/Photos/View/Nantucket-Now"> http://www.subzero-wolf.com/Photos/View/Nantucket-Now

This freestanding brick house had no real useable living spaces for a young family, with no connection to a vast north facing rear yard.
The solution was simple – to separate the ‘old from the new’ – by reinstating the original 1930’s roof line, demolishing the ‘60’s lean-to rear addition, and adding a contemporary open plan pavilion on the same level as the deck and rear yard.
Recycled face bricks, Western Red Cedar and Colorbond roofing make up the restrained palette that blend with the existing house and the large trees found in the rear yard. The pavilion is surrounded by clerestory fixed glazing allowing filtered sunlight through the trees, as well as further enhancing the feeling of bringing the garden ‘into’ the internal living space.
Rainwater is harvested into an above ground tank for reuse for toilet flushing, the washing machine and watering the garden.
The cedar batten screen and hardwood pergola off the rear addition, create a secondary outdoor living space providing privacy from the adjoining neighbours. Large eave overhangs block the high summer sun, while allowing the lower winter sun to penetrate deep into the addition.
Photography by Sarah Braden
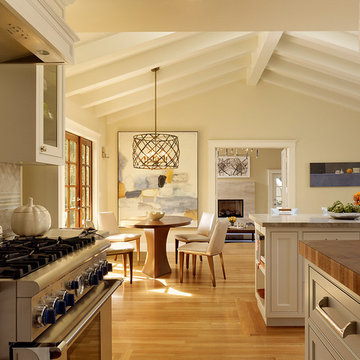
This kitchen remodel features hand-cast cabinet hardware, custom backsplash tile and beautiful island pendants.
Photo: Matthew Millman
На фото: большая п-образная кухня в стиле неоклассика (современная классика) с техникой из нержавеющей стали, деревянной столешницей, обеденным столом, серым фартуком, фасадами с утопленной филенкой, белыми фасадами, фартуком из каменной плитки, паркетным полом среднего тона, островом и коричневым полом с
На фото: большая п-образная кухня в стиле неоклассика (современная классика) с техникой из нержавеющей стали, деревянной столешницей, обеденным столом, серым фартуком, фасадами с утопленной филенкой, белыми фасадами, фартуком из каменной плитки, паркетным полом среднего тона, островом и коричневым полом с

2013 Honorable Mention: CRANawards
2011 Merit Award: Cincinnati Design Awards
Photography: Hal Barkan
Свежая идея для дизайна: параллельная кухня в стиле неоклассика (современная классика) с техникой из нержавеющей стали, обеденным столом, врезной мойкой, фасадами в стиле шейкер, темными деревянными фасадами и фартуком из стеклянной плитки - отличное фото интерьера
Свежая идея для дизайна: параллельная кухня в стиле неоклассика (современная классика) с техникой из нержавеющей стали, обеденным столом, врезной мойкой, фасадами в стиле шейкер, темными деревянными фасадами и фартуком из стеклянной плитки - отличное фото интерьера
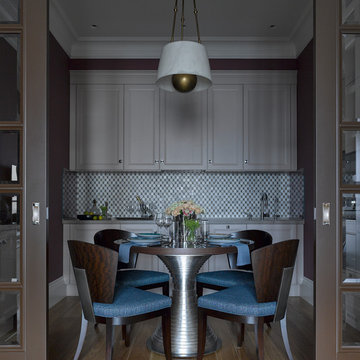
Дизайнер - Мария Мироненко. Фотограф - Сергей Ананьев.
Источник вдохновения для домашнего уюта: маленькая прямая кухня в стиле неоклассика (современная классика) с обеденным столом, врезной мойкой, фасадами с выступающей филенкой, столешницей из кварцевого агломерата, белым фартуком, техникой из нержавеющей стали, паркетным полом среднего тона, белыми фасадами, бежевым полом и фартуком из плитки мозаики без острова для на участке и в саду
Источник вдохновения для домашнего уюта: маленькая прямая кухня в стиле неоклассика (современная классика) с обеденным столом, врезной мойкой, фасадами с выступающей филенкой, столешницей из кварцевого агломерата, белым фартуком, техникой из нержавеющей стали, паркетным полом среднего тона, белыми фасадами, бежевым полом и фартуком из плитки мозаики без острова для на участке и в саду
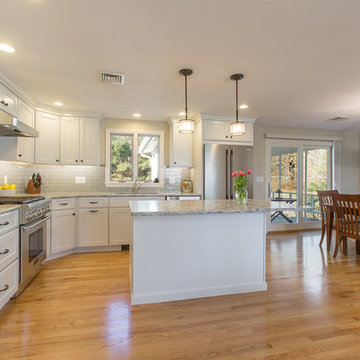
We removed two walls to open up this kitchen to the adjacent dining and family room area in this classic Split Level style home. Photos by Richard Pasley.
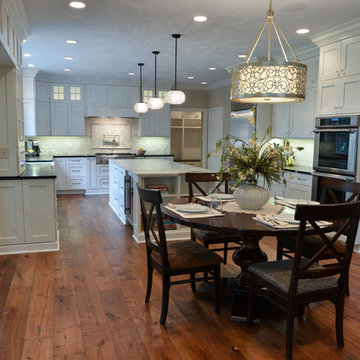
Darren Sinnett
На фото: кухня в стиле неоклассика (современная классика)
На фото: кухня в стиле неоклассика (современная классика)

Стильный дизайн: угловая кухня-гостиная в стиле неоклассика (современная классика) с фасадами в стиле шейкер, зелеными фасадами, фартуком из мрамора, черной техникой, зеленым полом, белой столешницей и мойкой у окна - последний тренд

This exceptionally large kitchen can pull off the striking architectural details of the hood, coffered brick and beam ceiling and barrel vaulted brick butlers pantry. The juxtaposition of the modern floors and cabinetry against the old world architecture is what makes this so fantastic.
The wood elements contrast against the stark white making each of them more important to the design.
The gray elements in the floor, countertops seat and stool cushions all serve to balance the starkness of the wood/white contrast and soothe over the rest of the room
Kitchen design by Anthony Albert Studios.
Kitchen furniture and accessories by Ruth Richards
photography by Robert Granoff
Кухня в стиле неоклассика (современная классика) – фото дизайна интерьера
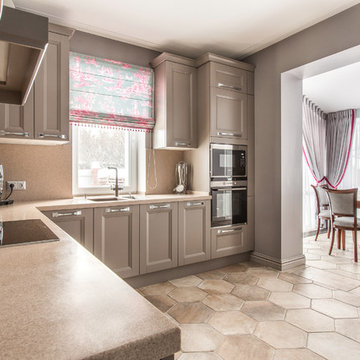
Источник вдохновения для домашнего уюта: угловая кухня в стиле неоклассика (современная классика) с обеденным столом, врезной мойкой, фасадами в стиле шейкер, серыми фасадами, бежевым фартуком, техникой из нержавеющей стали и бежевым полом без острова
4