Кухня в стиле модернизм с желтым фартуком – фото дизайна интерьера
Сортировать:
Бюджет
Сортировать:Популярное за сегодня
41 - 60 из 857 фото
1 из 3
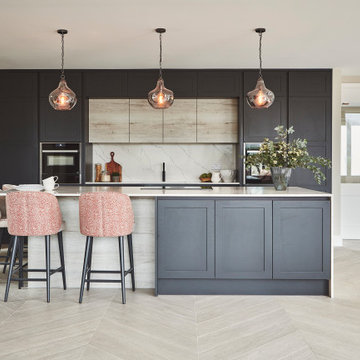
The heart of this modern family home features a large open-plan kitchen, dining and living area. The kitchen is fitted with floor-to-ceiling cabinetry to maximise storage.
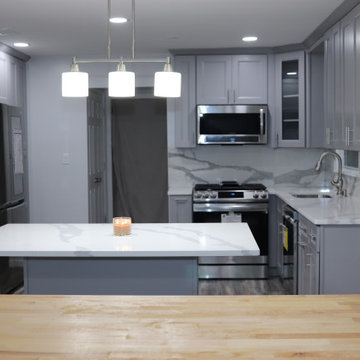
Стильный дизайн: большая п-образная кухня-гостиная в стиле модернизм с накладной мойкой, фасадами в стиле шейкер, серыми фасадами, столешницей из кварцита, желтым фартуком, фартуком из кварцевого агломерата, техникой из нержавеющей стали, паркетным полом среднего тона, островом, коричневым полом и белой столешницей - последний тренд
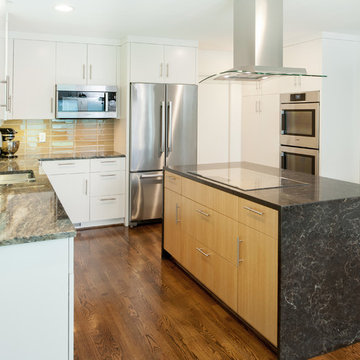
Matt Koucerek
Идея дизайна: отдельная, угловая кухня среднего размера в стиле модернизм с плоскими фасадами, светлыми деревянными фасадами, гранитной столешницей, желтым фартуком, фартуком из стеклянной плитки, техникой из нержавеющей стали, паркетным полом среднего тона, островом и двойной мойкой
Идея дизайна: отдельная, угловая кухня среднего размера в стиле модернизм с плоскими фасадами, светлыми деревянными фасадами, гранитной столешницей, желтым фартуком, фартуком из стеклянной плитки, техникой из нержавеющей стали, паркетным полом среднего тона, островом и двойной мойкой
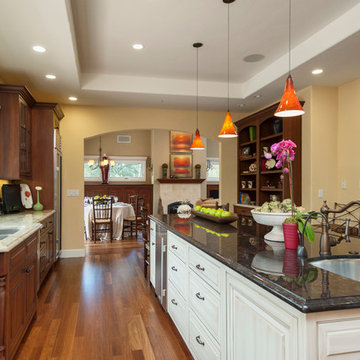
This beautiful Orinda home remodel by our Lafayette studio features a stunning kitchen renovation that seamlessly blends modern design elements with warm, beige-toned finishes. The layout extends to the dining area, making it perfect for entertaining. The project also included updates to the bathroom, bedroom, and hallway areas. With thoughtful attention to detail, this remodel project showcases a harmonious balance of functionality and style throughout the entire home.
---
Project by Douglah Designs. Their Lafayette-based design-build studio serves San Francisco's East Bay areas, including Orinda, Moraga, Walnut Creek, Danville, Alamo Oaks, Diablo, Dublin, Pleasanton, Berkeley, Oakland, and Piedmont.
For more about Douglah Designs, click here: http://douglahdesigns.com/
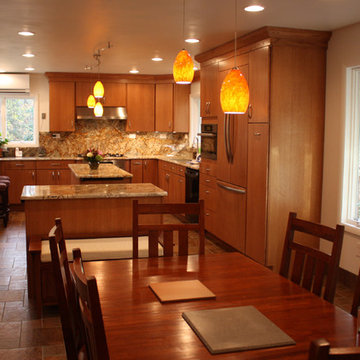
We opened up this kitchen into the dining area which added more natural light. The family wanted to make sure the kitchen was handicap accessible for their son. We made sure that the aisle were wide enough for the wheelchair. The open shelf island was made specifically for the customer's son. This is his place that he can store his belonging with easy access. The customer fell in love with the Typhoon Bordeaux granite and we helped him select cabinets that would compliment the granite. We selected the flat panel cabinets in oak for a modern look but also for durability. Photographer: Ilona Kalimov

These floating shelves allow for everyday items to be within reach and provide great display space. Bright colors complement the yellow backsplash and make the space feel warm and inviting. The cooktop over the oven allows for gas to be used for cooking and electrical to be used for baking, providing the best of both worlds without having to go with dual fuel ranges.
Photo: Erica Weaver
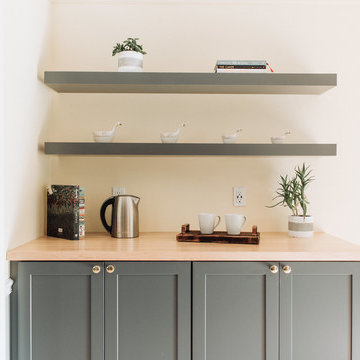
Стильный дизайн: прямая кухня среднего размера в стиле модернизм с кладовкой, врезной мойкой, фасадами в стиле шейкер, серыми фасадами, столешницей из кварцита, желтым фартуком, фартуком из керамогранитной плитки, техникой под мебельный фасад, светлым паркетным полом, островом, бежевым полом и серой столешницей - последний тренд
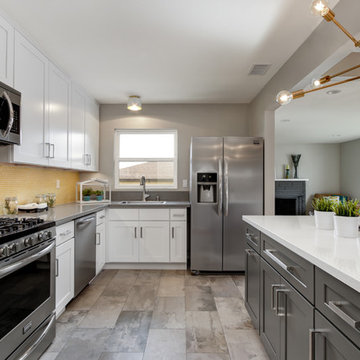
We're a little obsessed with this gorgeous porcelain tile that looks like concrete from Spec Ceramics & comes in some great sizes. For a small kitchen, we packed in a lot of punch with new stainless steel appliances, white shaker style cabinets, quartz counter tops, vintage penny tile backsplash, the addition of an island, and some fun and functional lighting.
Chris Haver Photography
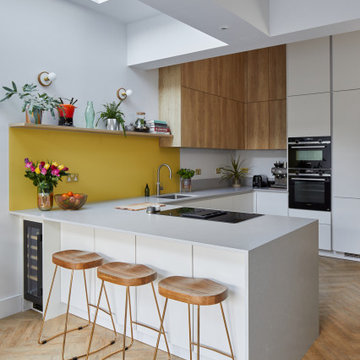
We love the clean and crisp lines of this beautiful German manufactured kitchen in Hither Green. The inclusion of the peninsular island which houses the Siemens induction hob, creates much needed additional work top space and is a lovely sociable way to cook and entertain. The completely floor to ceiling cabinets, not only look stunning but maximise the storage space available. The combination of the warm oak Nebraska doors, wooden floor and yellow glass splash back compliment the matt white lacquer doors perfectly and bring a lovely warmth to this open plan kitchen space.
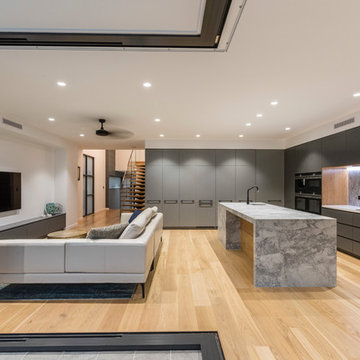
Kitchen and family area
Свежая идея для дизайна: параллельная кухня-гостиная среднего размера в стиле модернизм с врезной мойкой, открытыми фасадами, серыми фасадами, мраморной столешницей, желтым фартуком, фартуком из мрамора, черной техникой, светлым паркетным полом, островом, бежевым полом и белой столешницей - отличное фото интерьера
Свежая идея для дизайна: параллельная кухня-гостиная среднего размера в стиле модернизм с врезной мойкой, открытыми фасадами, серыми фасадами, мраморной столешницей, желтым фартуком, фартуком из мрамора, черной техникой, светлым паркетным полом, островом, бежевым полом и белой столешницей - отличное фото интерьера
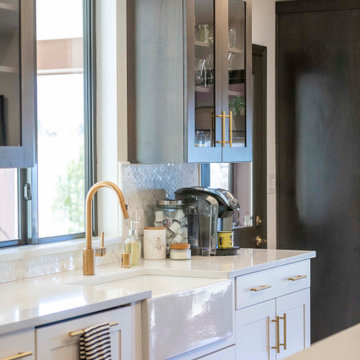
This beautiful kitchen was expanded by knocking down several walls to open up the entire area including the den, dining room, kitchen and living room.
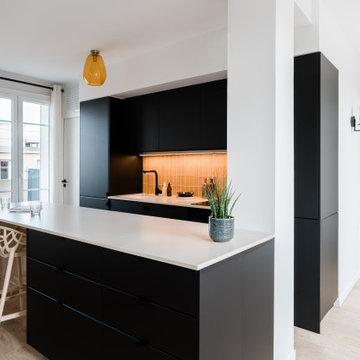
La cloison existante entre le séjour et la chambre initiale a été déposée pour agrandir au maximum la pièce de vie et créer une cuisine ouverte sur le salon avec îlot central, idéale pour accueillir famille et amis. On craque totalement pour la faïence effet zellige doré, le plan de travail en quartz Faro White ainsi que les détails des poignées en liseret noir de Poignées & Boutons.
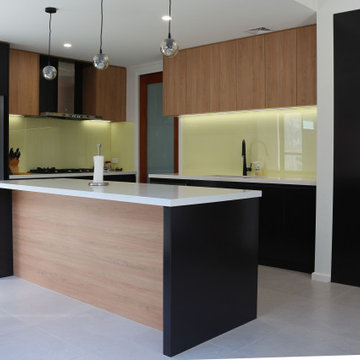
Custom designed two tone kitchen
Пример оригинального дизайна: большая параллельная кухня-гостиная в стиле модернизм с врезной мойкой, плоскими фасадами, коричневыми фасадами, столешницей из кварцевого агломерата, желтым фартуком, фартуком из стекла, черной техникой, двумя и более островами, серым полом и белой столешницей
Пример оригинального дизайна: большая параллельная кухня-гостиная в стиле модернизм с врезной мойкой, плоскими фасадами, коричневыми фасадами, столешницей из кварцевого агломерата, желтым фартуком, фартуком из стекла, черной техникой, двумя и более островами, серым полом и белой столешницей
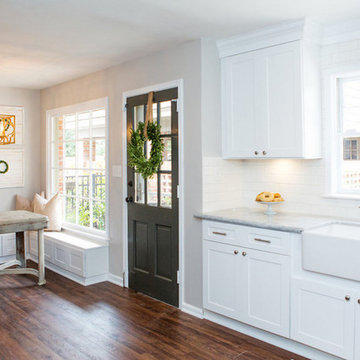
Photography by DiAnna Paulk
На фото: кухня в стиле модернизм с обеденным столом, фасадами в стиле шейкер, белыми фасадами, мраморной столешницей, желтым фартуком, фартуком из плитки кабанчик, с полувстраиваемой мойкой (с передним бортиком), темным паркетным полом и коричневым полом с
На фото: кухня в стиле модернизм с обеденным столом, фасадами в стиле шейкер, белыми фасадами, мраморной столешницей, желтым фартуком, фартуком из плитки кабанчик, с полувстраиваемой мойкой (с передним бортиком), темным паркетным полом и коричневым полом с
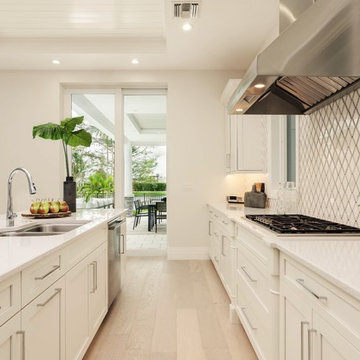
Стильный дизайн: прямая кухня в стиле модернизм с обеденным столом, накладной мойкой, фасадами в стиле шейкер, белыми фасадами, столешницей из кварцита, желтым фартуком, фартуком из керамической плитки, техникой из нержавеющей стали, островом и белой столешницей - последний тренд
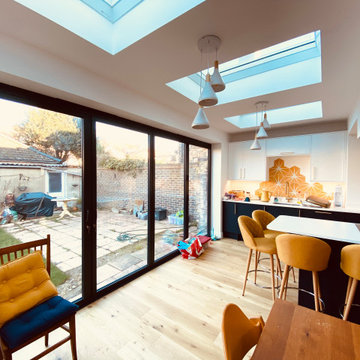
Single storey extension in Portslade, constructed under permitted development rights. This modest extension has transformed the existing kitchen-dining area in to a light bright family space, now the focal point of the home
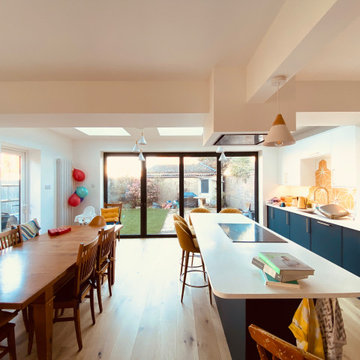
Single storey extension in Portslade, constructed under permitted development rights. This modest extension has transformed the existing kitchen-dining area in to a light bright family space, now the focal point of the home
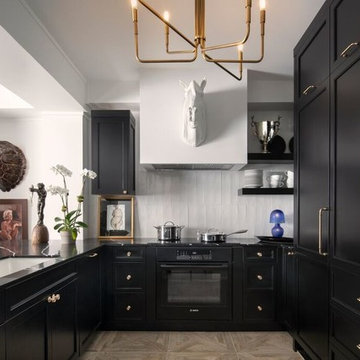
Black kitchen on white walls makes this elegant space stand out.
Photo Credit: Stephen Allen Photography
Стильный дизайн: большая угловая кухня в стиле модернизм с обеденным столом, плоскими фасадами, черными фасадами, столешницей из кварцита, желтым фартуком, полуостровом и черной столешницей - последний тренд
Стильный дизайн: большая угловая кухня в стиле модернизм с обеденным столом, плоскими фасадами, черными фасадами, столешницей из кварцита, желтым фартуком, полуостровом и черной столешницей - последний тренд
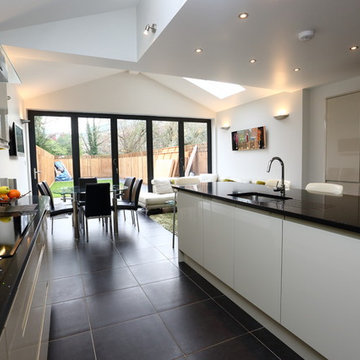
We had to be careful on this project because our client cuts Kevin's hair! They had already had the loft conversion carried out by a loft conversion company but were looking for someone to build the extension. When presented with the plans, Kevin was horrified to see what a terrible use of space there was and immediately persuaded the clients to pay for a session with a fantastic local architect, who massively improved the scheme with the movement of a few walls. For this project Kevin had to "invent" fixed panes of roof lights complete with self-designed and installed gutter system as the extremely expensive fixed lights the architect had required were uneconomical based on the project value. In keeping with refusing to use artificial roof slates, the ground floor extension is fully slated and has a seamless aluminium gutter fitted for a very clean appearance. Using our in-house brick matching expert Robert, we were able to almost identically match the bricks and, if you look at the loft conversion, you will see what happens when you don't pay attention to detail like this. Inside we fitted a brand new kitchen over underfloor heating and a utility room with a downstairs wc, but the most striking feature can be seen in the photos and this is the 6-pane bi-fold door system. Once again, we were blessed with a client with good taste in design and everything she has chosen hugely complements the excellent building work.
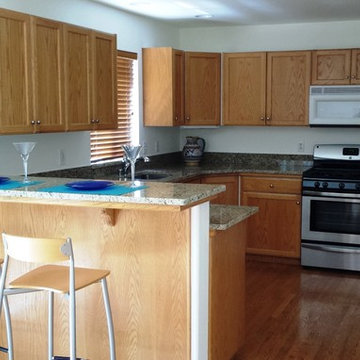
Front view from the dining area of the overall kitchen layout - featuring countertops in Giallo Ornamentale Granite with 4" high backsplash, eased edges, faucet hole, window sill, and bar counter.
Кухня в стиле модернизм с желтым фартуком – фото дизайна интерьера
3