Кухня в стиле модернизм с полом из терраццо – фото дизайна интерьера
Сортировать:
Бюджет
Сортировать:Популярное за сегодня
241 - 260 из 370 фото
1 из 3
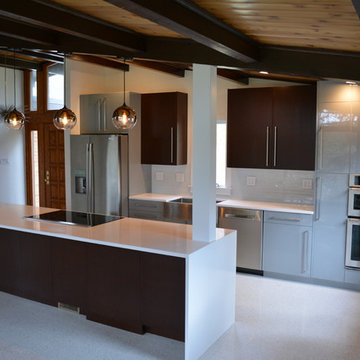
На фото: кухня в стиле модернизм с обеденным столом, с полувстраиваемой мойкой (с передним бортиком), плоскими фасадами, серыми фасадами, столешницей из кварцевого агломерата, белым фартуком, фартуком из стеклянной плитки, техникой из нержавеющей стали, полом из терраццо и полуостровом
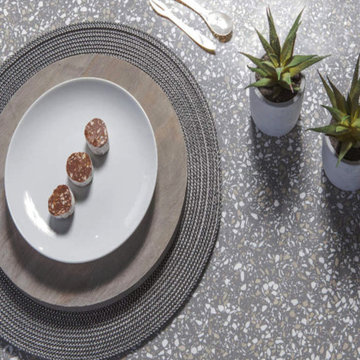
Our terrazzo is a favorite of architects and architectural design firms. We like to think of marble agglomerate as a modern Venetian terrazzo that, thanks to its great style and performance, is the perfect solution for an endless array of projects, from the retail outlets of major fashion houses to prestigious business offices around the world, as well as for the exterior cladding for entire buildings.
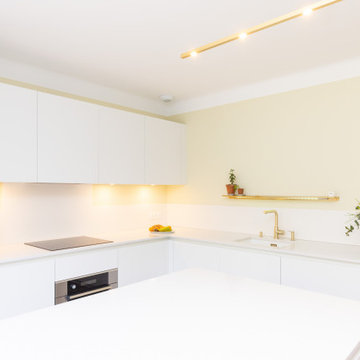
Une cuisine épurée et spacieuse, qui se veux lumineuse, l'électroménagers et intégré de façon discrète.
Le modèle sans poignées apporte un visuel parfait.
Quelques touches de dorées contemporaine ajoute un petit quelque chose !
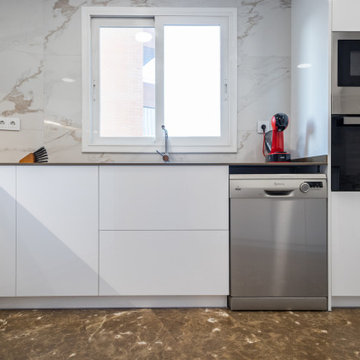
El nuevo mobiliario de cocina es de color blanco. De este modo se consigue potenciar la sensación de luminosidad y amplitud visual.
Пример оригинального дизайна: большая отдельная, угловая кухня в стиле модернизм с одинарной мойкой, плоскими фасадами, белыми фасадами, белым фартуком, фартуком из керамической плитки, техникой из нержавеющей стали, полом из терраццо, коричневым полом и серой столешницей без острова
Пример оригинального дизайна: большая отдельная, угловая кухня в стиле модернизм с одинарной мойкой, плоскими фасадами, белыми фасадами, белым фартуком, фартуком из керамической плитки, техникой из нержавеющей стали, полом из терраццо, коричневым полом и серой столешницей без острова
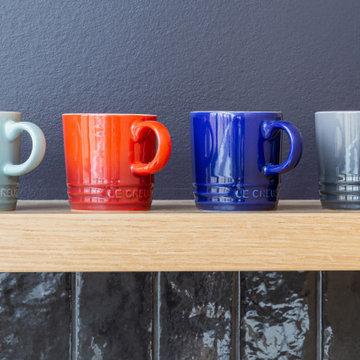
Modern Brick House, Indianapolis, Windcombe Neighborhood - Christopher Short, Derek Mills, Paul Reynolds, Architects, HAUS Architecture + WERK | Building Modern - Construction Managers - Architect Custom Builders
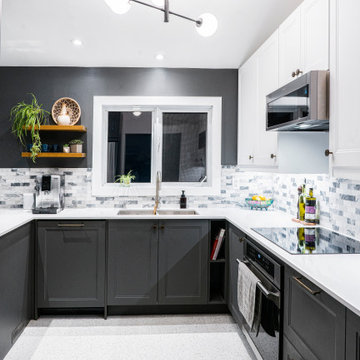
I took this kitchen from the 1960 to 2023, we kept a similar layout, but refreshed ever thing, from flooring, kitchen cabinets, counter tops, we enlarged the opening to the dining room and living room and removed the bulkhead over the upper cabinets exposing the high beautiful space above the cabinets. making this space feel so open and expansive!
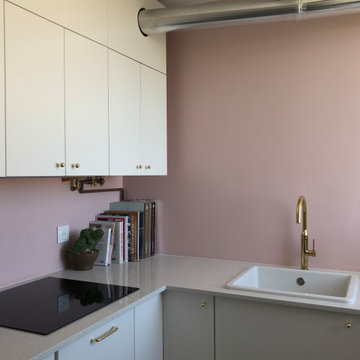
Источник вдохновения для домашнего уюта: отдельная, п-образная кухня среднего размера в стиле модернизм с одинарной мойкой, фасадами с декоративным кантом, белыми фасадами, столешницей из кварцита, розовым фартуком, техникой под мебельный фасад, полом из терраццо, серым полом и бежевой столешницей без острова
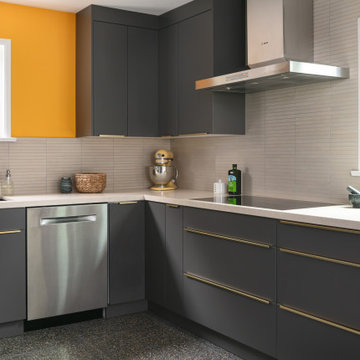
Modernizing a mid-century Adam's hill home was an enjoyable project indeed.
The kitchen cabinets are modern European frameless in a dark deep gray with a touch of earth tone in it.
The golden hard integrated on top and sized for each door and drawer individually.
The floor that ties it all together is 24"x24" black Terrazzo tile (about 1" thick).
The neutral countertop by Cambria with a honed finish with almost perfectly matching backsplash tile sheets of 1"x10" limestone look-a-like tile.
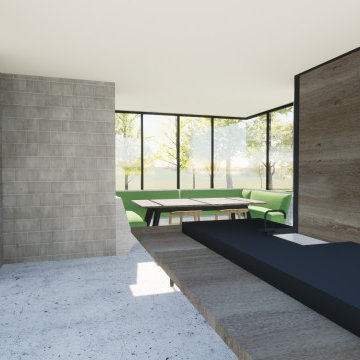
The brief
Our clients have outgrown their beloved coastal home and came to us to create a new residence that maintained the essence of the exiting mud brick cottage.
Our approach
We decided to maintain the the existing gabled roof, raising it to allow for an extended loft. Sensitive architectural design has allowed us to work within constraints of the bushfire management plan & seasonal weather requirements. A clever skillion roof floods the home with light and takes advantage of the stunning vista
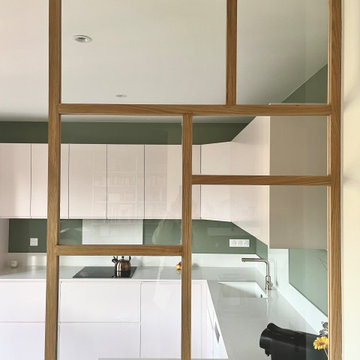
На фото: угловая кухня-гостиная среднего размера в стиле модернизм с врезной мойкой, фасадами с декоративным кантом, розовыми фасадами, столешницей из кварцита, белым фартуком, фартуком из кварцевого агломерата, техникой из нержавеющей стали, полом из терраццо, белым полом и белой столешницей без острова с
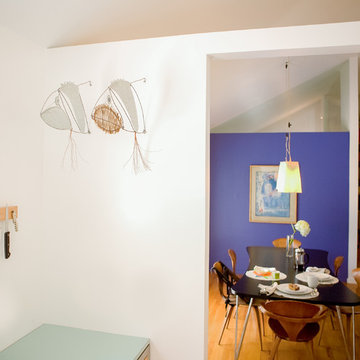
Свежая идея для дизайна: маленькая отдельная, параллельная кухня в стиле модернизм с двойной мойкой, фасадами с утопленной филенкой, фасадами цвета дерева среднего тона, столешницей из ламината, техникой из нержавеющей стали и полом из терраццо без острова для на участке и в саду - отличное фото интерьера
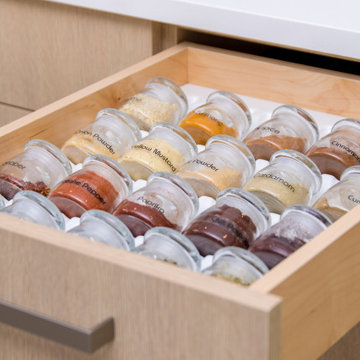
Modern gourmet kitchen
На фото: большая угловая кухня-гостиная в стиле модернизм с с полувстраиваемой мойкой (с передним бортиком), плоскими фасадами, светлыми деревянными фасадами, столешницей из акрилового камня, белым фартуком, техникой из нержавеющей стали, полом из терраццо, островом, разноцветным полом и белой столешницей
На фото: большая угловая кухня-гостиная в стиле модернизм с с полувстраиваемой мойкой (с передним бортиком), плоскими фасадами, светлыми деревянными фасадами, столешницей из акрилового камня, белым фартуком, техникой из нержавеющей стали, полом из терраццо, островом, разноцветным полом и белой столешницей
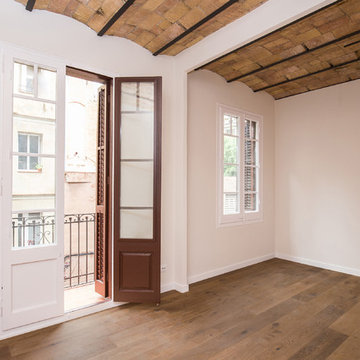
Salón
Foto: CROMA Arquitectos Constructores, S.L
Пример оригинального дизайна: прямая кухня-гостиная среднего размера в стиле модернизм с одинарной мойкой, плоскими фасадами, белыми фасадами, столешницей из кварцевого агломерата, черным фартуком, фартуком из мрамора, техникой из нержавеющей стали, полом из терраццо, желтым полом и черной столешницей без острова
Пример оригинального дизайна: прямая кухня-гостиная среднего размера в стиле модернизм с одинарной мойкой, плоскими фасадами, белыми фасадами, столешницей из кварцевого агломерата, черным фартуком, фартуком из мрамора, техникой из нержавеющей стали, полом из терраццо, желтым полом и черной столешницей без острова
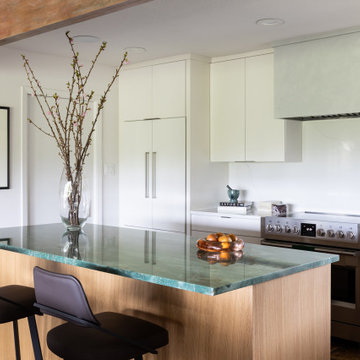
Идея дизайна: кухня в стиле модернизм с обеденным столом, плоскими фасадами, белыми фасадами, техникой под мебельный фасад, полом из терраццо, островом, оранжевым полом и зеленой столешницей
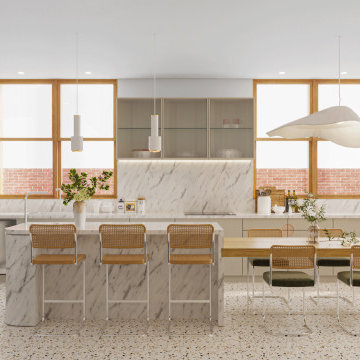
На фото: параллельная кухня среднего размера в стиле модернизм с кладовкой, двойной мойкой, бежевыми фасадами, мраморной столешницей, фартуком из мрамора, техникой из нержавеющей стали, полом из терраццо и островом с
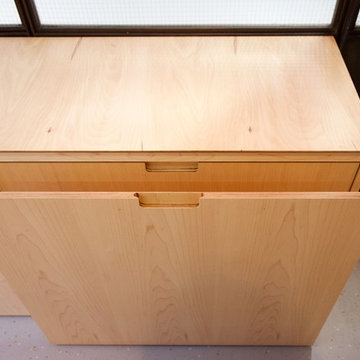
Свежая идея для дизайна: большая параллельная кухня в стиле модернизм с обеденным столом, двойной мойкой, светлыми деревянными фасадами, деревянной столешницей, фартуком из дерева, техникой под мебельный фасад, полом из терраццо, островом и серым полом - отличное фото интерьера
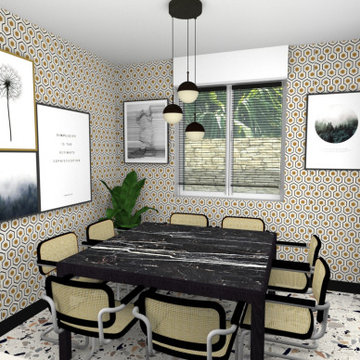
Projet en ligne .
Il s'agissait d'un projet de rénovation complète d'une grande cuisine fermée de 29 m2 dans une maison de ville à Colmar en Alsace.
La pièce est grande c’est un point fort mais elle est étroite seulement 3 m de large , donc il fallait optimiser l’espace en coupant l’aspect couloir.
Les contraintes étaient également de ne pas modifier l’emplacement actuel de l’évier et de la plaque ( côté mur de gauche ) et également de la place sur les plans de travail pour positionner Thermomix , machine à café , pompe à bière .
Les jeunes propriétaires souhaitaient une cuisine moderne , optimisée avec beaucoup de rangements et des plans de travail .
Pour couper l’effet couloir j’ai organisé la cuisine en différentes zones , coin evier et cuisson côté mur du fond , coin bar qui permet de cacher les machines à café , thé , bière ,un grand coin rangement et plan de travail et au bout un coin repas, avec une grande table carrée et un papier peint design Cole & Son qui délimite la zone repas .
Pour limiter les coûts ,le coffrage délimitant la zone bar et plan de travail permet d’incruster les spots et le suspensions.
Le style est résolument moderne avec un terrazzo grand format au sol , des plans de travail en marbre composite et meubles stratifiés noyer en bas et encardrements de portes , et meuble haut blanc mat .Sur le grand mur un carrelage trés design Ann Sacks.
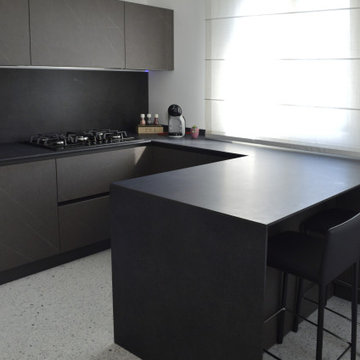
Cucina Arrex- mod Urban.
Basi e pensili con ante rivestite in laminato HPL su entrambi i lati in finitura Dark Stone, con gola e zoccolo in metallo verniciato antracite.
Piano lavoro e schienale in Gres Laminam colore Nero Belfast sp. 12mm. con fianco in appoggio a terra su penisola.
La cucina è composta da una pratica zona snack che divide l'ambiente dalla zona pranzo e aumenta notevolmente l'area del piano lavoro.
La luce della barra led sottopensile è regolabile di intensità a seconda delle esigenze.
A completare il tutto abbiamo abbinato sgabelli e sedie in ecopelle nero nuvolato, e tavolo con struttura in acciaio verniciato e piano laminato HPL allungabile.
Nonostante i colori scuri, il tutto risulta essere molto luminoso, grazie ai finestroni e anche alle linee pulite e regolari della cucina.
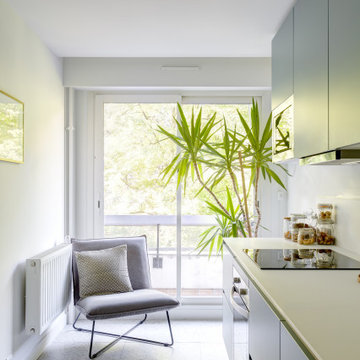
Un appartement parisien fraîchement rénové qui prouve qu'on peut allier fonctionnalité, simplicité et esthétisme. On appréciera la douce atmosphère de l'appartement grâce aux tons pastels qu'on retrouve dans la majorité des pièces. Notre coup de cœur : la cuisine, élégante et originale, nichée derrière une jolie verrière.
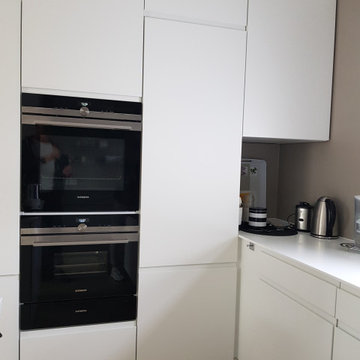
Planung und Umbau einer Küche. Fronten hochglanz poliert, grifflos. Arbeitsplatte in Mineralwerkstoff weiß fugenlos vor Ort verklebt.
Rückwand mit Fensterausschnitt
Rückwand mit Regalschienen werkzeuglos verstellbar
Кухня в стиле модернизм с полом из терраццо – фото дизайна интерьера
13