Кухня в стиле модернизм с островом – фото дизайна интерьера
Сортировать:
Бюджет
Сортировать:Популярное за сегодня
101 - 120 из 111 954 фото
1 из 3
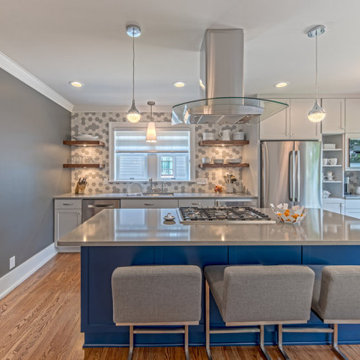
На фото: прямая кухня в стиле модернизм с обеденным столом, врезной мойкой, фасадами в стиле шейкер, белыми фасадами, столешницей из кварцита, серым фартуком, фартуком из плитки мозаики, техникой из нержавеющей стали, паркетным полом среднего тона, островом, коричневым полом и серой столешницей

Идея дизайна: огромная параллельная кухня-гостиная в стиле модернизм с монолитной мойкой, плоскими фасадами, синими фасадами, столешницей из кварцита, полом из цементной плитки, островом, серым полом и белой столешницей

Two pantries, side by side for easy access. One pantry with single door, shelving and pull out drawers Second pantry has two doors with adjustable shelving and pull out drawers for easy access to items.

Cocina moderna, de color negro acabado rugoso mate y con solería cerámica imitación madera de color intermedio
Стильный дизайн: большая п-образная кухня-гостиная у окна в стиле модернизм с врезной мойкой, плоскими фасадами, черными фасадами, столешницей из кварцевого агломерата, черным фартуком, техникой под мебельный фасад, полом из керамогранита, островом, коричневым полом и черной столешницей - последний тренд
Стильный дизайн: большая п-образная кухня-гостиная у окна в стиле модернизм с врезной мойкой, плоскими фасадами, черными фасадами, столешницей из кварцевого агломерата, черным фартуком, техникой под мебельный фасад, полом из керамогранита, островом, коричневым полом и черной столешницей - последний тренд

Стильный дизайн: большая п-образная кухня в стиле модернизм с с полувстраиваемой мойкой (с передним бортиком), серыми фасадами, мраморной столешницей, серым фартуком, фартуком из мрамора, техникой из нержавеющей стали, полом из керамогранита, островом, серым полом и разноцветной столешницей - последний тренд

Kitchen
Идея дизайна: маленькая прямая кухня в стиле модернизм с обеденным столом, монолитной мойкой, плоскими фасадами, фасадами цвета дерева среднего тона, столешницей из кварцита, серым фартуком, фартуком из каменной плиты, техникой под мебельный фасад, паркетным полом среднего тона, островом и белой столешницей для на участке и в саду
Идея дизайна: маленькая прямая кухня в стиле модернизм с обеденным столом, монолитной мойкой, плоскими фасадами, фасадами цвета дерева среднего тона, столешницей из кварцита, серым фартуком, фартуком из каменной плиты, техникой под мебельный фасад, паркетным полом среднего тона, островом и белой столешницей для на участке и в саду

Custom kitchen cabinets with Fenix (grey) and painted MDF doors (light grey) in Toronto
Идея дизайна: большая угловая кухня-гостиная в стиле модернизм с врезной мойкой, плоскими фасадами, серыми фасадами, столешницей из кварцита, серым фартуком, фартуком из стекла, техникой из нержавеющей стали, темным паркетным полом, островом, коричневым полом и серой столешницей
Идея дизайна: большая угловая кухня-гостиная в стиле модернизм с врезной мойкой, плоскими фасадами, серыми фасадами, столешницей из кварцита, серым фартуком, фартуком из стекла, техникой из нержавеющей стали, темным паркетным полом, островом, коричневым полом и серой столешницей
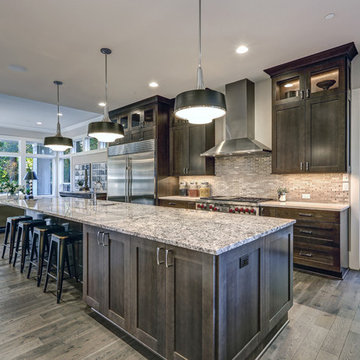
Пример оригинального дизайна: большая кухня в стиле модернизм с обеденным столом, накладной мойкой, фасадами в стиле шейкер, темными деревянными фасадами, гранитной столешницей, серым фартуком, фартуком из мрамора, техникой из нержавеющей стали, паркетным полом среднего тона, островом, серым полом и серой столешницей

Modern kitchen design by Wild & Mild Homes(Bryon Horvath)
Пример оригинального дизайна: большая угловая кухня в стиле модернизм с обеденным столом, одинарной мойкой, плоскими фасадами, белыми фасадами, столешницей из кварцита, белым фартуком, фартуком из керамической плитки, техникой из нержавеющей стали, светлым паркетным полом, островом, белым полом и серой столешницей
Пример оригинального дизайна: большая угловая кухня в стиле модернизм с обеденным столом, одинарной мойкой, плоскими фасадами, белыми фасадами, столешницей из кварцита, белым фартуком, фартуком из керамической плитки, техникой из нержавеющей стали, светлым паркетным полом, островом, белым полом и серой столешницей

Transforming this home from a very bad attempt at an arts and crafts look to this naturally modern design style. All cabinetry was removed and replaced with a beautiful walnut cabinet with a delightfully simplistic door style. The island was previously an awkward shape with many angles making it difficult to walk around. We squared it up but kept one angle to play into the angles in the rest of the house. We added a seating area at table height to accommodate all who visit.
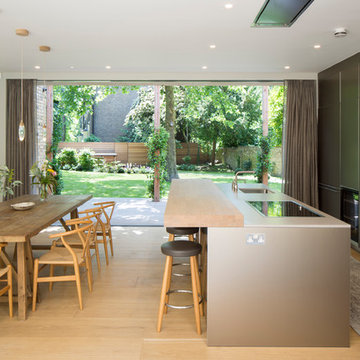
На фото: кухня в стиле модернизм с обеденным столом, врезной мойкой, светлым паркетным полом, островом, бежевым полом, белой столешницей и барной стойкой с
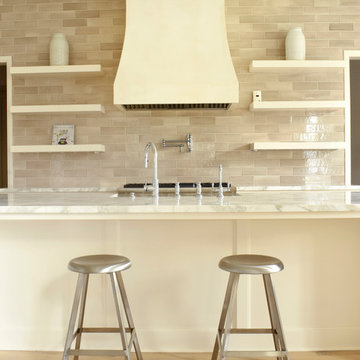
Идея дизайна: большая угловая кухня-гостиная в стиле модернизм с открытыми фасадами, островом, белыми фасадами, мраморной столешницей, серым фартуком, фартуком из плитки кабанчик, разноцветной столешницей, техникой из нержавеющей стали, паркетным полом среднего тона и коричневым полом

Пример оригинального дизайна: большая угловая кухня-гостиная в стиле модернизм с с полувстраиваемой мойкой (с передним бортиком), плоскими фасадами, фасадами цвета дерева среднего тона, мраморной столешницей, белым фартуком, фартуком из каменной плиты, техникой из нержавеющей стали, светлым паркетным полом, островом, бежевым полом и серой столешницей

Zesta Kitchens
На фото: огромная параллельная кухня-гостиная в стиле модернизм с врезной мойкой, белыми фасадами, столешницей из кварцевого агломерата, серым фартуком, черной техникой, светлым паркетным полом, островом, серой столешницей, плоскими фасадами и бежевым полом с
На фото: огромная параллельная кухня-гостиная в стиле модернизм с врезной мойкой, белыми фасадами, столешницей из кварцевого агломерата, серым фартуком, черной техникой, светлым паркетным полом, островом, серой столешницей, плоскими фасадами и бежевым полом с

撮影:小川重雄
Свежая идея для дизайна: параллельная кухня в стиле модернизм с одинарной мойкой, плоскими фасадами, серыми фасадами, деревянным полом, островом, серым полом и белой столешницей - отличное фото интерьера
Свежая идея для дизайна: параллельная кухня в стиле модернизм с одинарной мойкой, плоскими фасадами, серыми фасадами, деревянным полом, островом, серым полом и белой столешницей - отличное фото интерьера

In our world of kitchen design, it’s lovely to see all the varieties of styles come to life. From traditional to modern, and everything in between, we love to design a broad spectrum. Here, we present a two-tone modern kitchen that has used materials in a fresh and eye-catching way. With a mix of finishes, it blends perfectly together to create a space that flows and is the pulsating heart of the home.
With the main cooking island and gorgeous prep wall, the cook has plenty of space to work. The second island is perfect for seating – the three materials interacting seamlessly, we have the main white material covering the cabinets, a short grey table for the kids, and a taller walnut top for adults to sit and stand while sipping some wine! I mean, who wouldn’t want to spend time in this kitchen?!
Cabinetry
With a tuxedo trend look, we used Cabico Elmwood New Haven door style, walnut vertical grain in a natural matte finish. The white cabinets over the sink are the Ventura MDF door in a White Diamond Gloss finish.
Countertops
The white counters on the perimeter and on both islands are from Caesarstone in a Frosty Carrina finish, and the added bar on the second countertop is a custom walnut top (made by the homeowner!) with a shorter seated table made from Caesarstone’s Raw Concrete.
Backsplash
The stone is from Marble Systems from the Mod Glam Collection, Blocks – Glacier honed, in Snow White polished finish, and added Brass.
Fixtures
A Blanco Precis Silgranit Cascade Super Single Bowl Kitchen Sink in White works perfect with the counters. A Waterstone transitional pulldown faucet in New Bronze is complemented by matching water dispenser, soap dispenser, and air switch. The cabinet hardware is from Emtek – their Trinity pulls in brass.
Appliances
The cooktop, oven, steam oven and dishwasher are all from Miele. The dishwashers are paneled with cabinetry material (left/right of the sink) and integrate seamlessly Refrigerator and Freezer columns are from SubZero and we kept the stainless look to break up the walnut some. The microwave is a counter sitting Panasonic with a custom wood trim (made by Cabico) and the vent hood is from Zephyr.
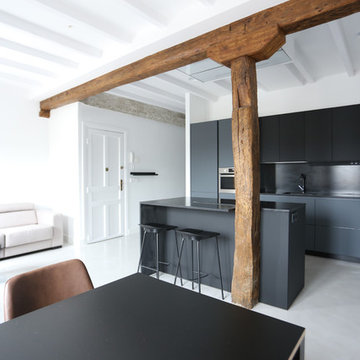
Reforma integral de vivienda en el Puerto de Donostia, 120m²
Свежая идея для дизайна: параллельная кухня-гостиная в стиле модернизм с врезной мойкой, плоскими фасадами, серыми фасадами, техникой из нержавеющей стали, бетонным полом, островом, серым полом и черной столешницей - отличное фото интерьера
Свежая идея для дизайна: параллельная кухня-гостиная в стиле модернизм с врезной мойкой, плоскими фасадами, серыми фасадами, техникой из нержавеющей стали, бетонным полом, островом, серым полом и черной столешницей - отличное фото интерьера

Most people would relate to the typical floor plan of a 1980's Brick Veneer home. Disconnected living spaces with closed off rooms, the original layout comprised of a u shaped kitchen with an archway leading to the adjoining dining area that hooked around to a living room behind the kitchen wall.
The client had put a lot of thought into their requirements for the renovation, knowing building works would be involved. After seeing Ultimate Kitchens and Bathrooms projects feature in various magazines, they approached us confidently, knowing we would be able to manage this scale of work alongside their new dream kitchen.
Our designer, Beata Brzozowska worked closely with the client to gauge their ideals. The space was transformed with the archway wall between the being replaced by a beam to open up the run of the space to allow for a galley style kitchen. An idealistic walk in pantry was then cleverly incorporated to the design, where all storage needs could be concealed behind sliding doors. This gave scope for the bench top to be clutter free leading out to an alfresco space via bi-fold bay windows which acted as a servery.
An island bench at the living end side creates a great area for children to sit engaged in their homework or for another servery area to the interior zone.
A lot of research had been undertaken by this client before contacting us at Ultimate Kitchens & Bathrooms.
Photography: Marcel Voestermans
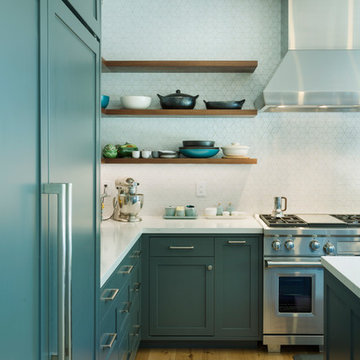
Heath Little Diamond ceramic tile backsplash, painted cabinets, stained oak floating shelves.
На фото: большая угловая кухня-гостиная в стиле модернизм с с полувстраиваемой мойкой (с передним бортиком), фасадами в стиле шейкер, синими фасадами, столешницей из кварцевого агломерата, белым фартуком, фартуком из керамической плитки, техникой из нержавеющей стали, светлым паркетным полом, островом и белой столешницей
На фото: большая угловая кухня-гостиная в стиле модернизм с с полувстраиваемой мойкой (с передним бортиком), фасадами в стиле шейкер, синими фасадами, столешницей из кварцевого агломерата, белым фартуком, фартуком из керамической плитки, техникой из нержавеющей стали, светлым паркетным полом, островом и белой столешницей
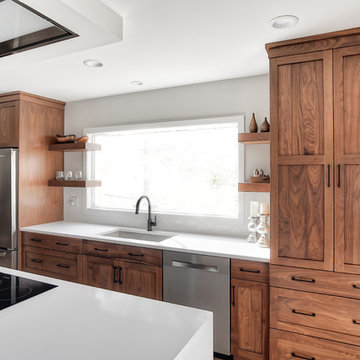
Updated kitchen with walnut shaker cabinetry, a working island with seating and a ton of natural light.
Photos by Chris Veith
Идея дизайна: прямая кухня среднего размера в стиле модернизм с обеденным столом, врезной мойкой, фасадами в стиле шейкер, фасадами цвета дерева среднего тона, столешницей из кварцита, белым фартуком, техникой из нержавеющей стали, островом и белой столешницей
Идея дизайна: прямая кухня среднего размера в стиле модернизм с обеденным столом, врезной мойкой, фасадами в стиле шейкер, фасадами цвета дерева среднего тона, столешницей из кварцита, белым фартуком, техникой из нержавеющей стали, островом и белой столешницей
Кухня в стиле модернизм с островом – фото дизайна интерьера
6