Кухня в стиле модернизм с обеденным столом – фото дизайна интерьера
Сортировать:
Бюджет
Сортировать:Популярное за сегодня
101 - 120 из 75 925 фото
1 из 4
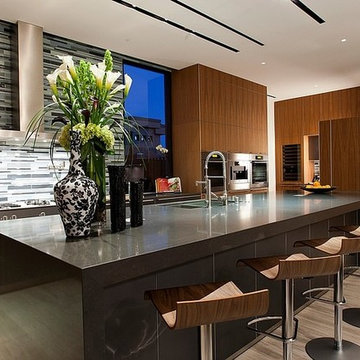
Стильный дизайн: большая параллельная кухня в стиле модернизм с двойной мойкой, плоскими фасадами, фасадами цвета дерева среднего тона, разноцветным фартуком, техникой из нержавеющей стали, островом, обеденным столом, столешницей из кварцевого агломерата, фартуком из стеклянной плитки и полом из известняка - последний тренд
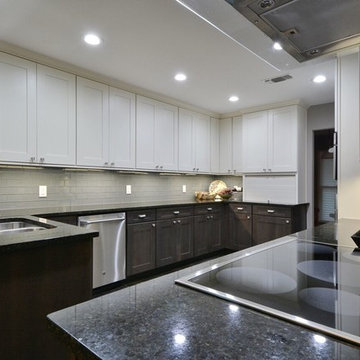
Пример оригинального дизайна: параллельная кухня среднего размера в стиле модернизм с обеденным столом, двойной мойкой, фасадами с выступающей филенкой, темными деревянными фасадами, столешницей из талькохлорита, серым фартуком, фартуком из плитки кабанчик, техникой из нержавеющей стали, полом из керамической плитки и разноцветным полом без острова
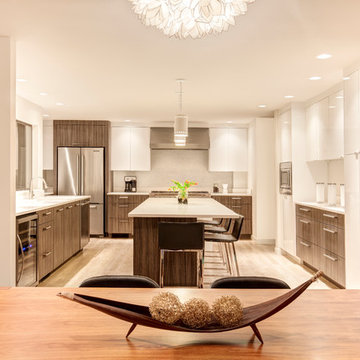
Widening this doorway connected the dining room with the kitchen making the space feel and work more like a great room design.
Стильный дизайн: огромная п-образная кухня в стиле модернизм с обеденным столом, врезной мойкой, плоскими фасадами, темными деревянными фасадами, столешницей из кварцевого агломерата, серым фартуком, техникой из нержавеющей стали, светлым паркетным полом и островом - последний тренд
Стильный дизайн: огромная п-образная кухня в стиле модернизм с обеденным столом, врезной мойкой, плоскими фасадами, темными деревянными фасадами, столешницей из кварцевого агломерата, серым фартуком, техникой из нержавеющей стали, светлым паркетным полом и островом - последний тренд
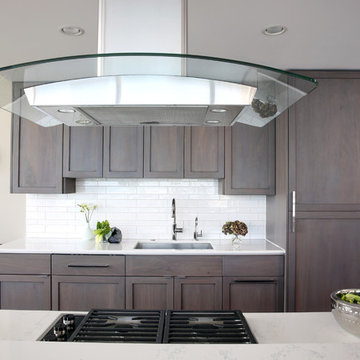
Taking down the wall between the kitchen and living room created an open concept space. This transformed the kitchen from dark and cavernous to bright and open.
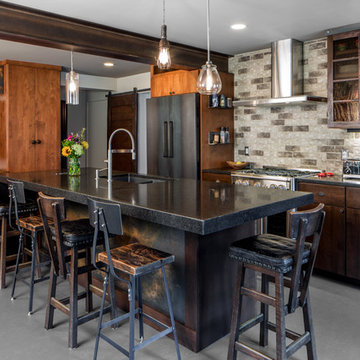
"Brandon Stengel - www.farmkidstudios.com”
Свежая идея для дизайна: большая прямая кухня в стиле модернизм с двойной мойкой, стеклянными фасадами, серым фартуком, черной техникой, островом, обеденным столом, темными деревянными фасадами, гранитной столешницей, фартуком из каменной плитки и бетонным полом - отличное фото интерьера
Свежая идея для дизайна: большая прямая кухня в стиле модернизм с двойной мойкой, стеклянными фасадами, серым фартуком, черной техникой, островом, обеденным столом, темными деревянными фасадами, гранитной столешницей, фартуком из каменной плитки и бетонным полом - отличное фото интерьера
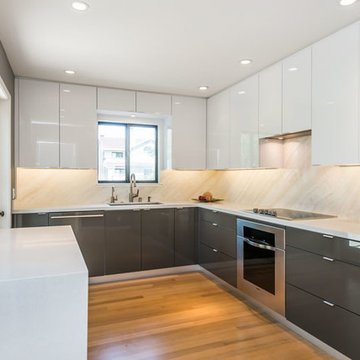
Full view of kitchen with refrigerator from living area. Photo by Olga Soboleva
На фото: маленькая угловая кухня в стиле модернизм с обеденным столом, врезной мойкой, плоскими фасадами, белыми фасадами, столешницей из кварцевого агломерата, фартуком из каменной плиты, техникой из нержавеющей стали, светлым паркетным полом и разноцветным фартуком без острова для на участке и в саду
На фото: маленькая угловая кухня в стиле модернизм с обеденным столом, врезной мойкой, плоскими фасадами, белыми фасадами, столешницей из кварцевого агломерата, фартуком из каменной плиты, техникой из нержавеющей стали, светлым паркетным полом и разноцветным фартуком без острова для на участке и в саду
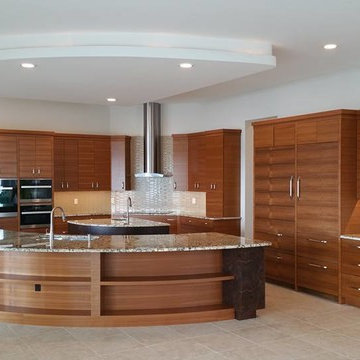
Large modern kitchen with African Teak cabinetry and burl walnut accents.
На фото: большая кухня в стиле модернизм с обеденным столом, врезной мойкой, плоскими фасадами, фасадами цвета дерева среднего тона, гранитной столешницей, бежевым фартуком, фартуком из стекла, техникой из нержавеющей стали, полом из керамогранита и двумя и более островами
На фото: большая кухня в стиле модернизм с обеденным столом, врезной мойкой, плоскими фасадами, фасадами цвета дерева среднего тона, гранитной столешницей, бежевым фартуком, фартуком из стекла, техникой из нержавеющей стали, полом из керамогранита и двумя и более островами
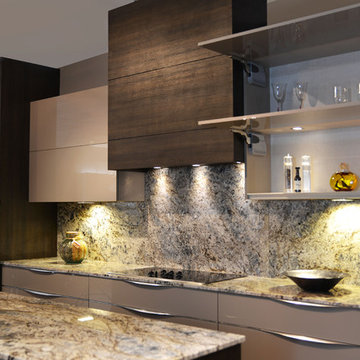
На фото: п-образная кухня среднего размера в стиле модернизм с обеденным столом, двойной мойкой, плоскими фасадами, темными деревянными фасадами, мраморной столешницей, белым фартуком, техникой из нержавеющей стали, темным паркетным полом и островом
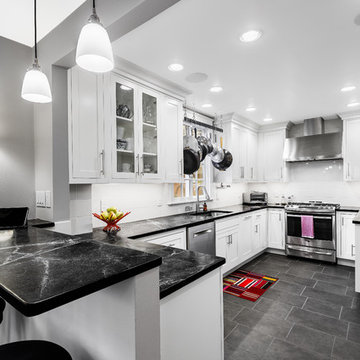
The best kitchen showroom in your area is closer than you think. The four designers there are some of the most experienced award winning kitchen designers in the Delaware Valley. They design in and sell 6 national cabinet lines. And their pricing for cabinetry is slightly less than at home centers in apples to apples comparisons. Where is this kitchen showroom and how come you don’t remember seeing it when it is so close by? It’s in your own home!
Main Line Kitchen Design brings all the same samples you select from when you travel to other showrooms to your home. We make design changes on our laptops in 20-20 CAD with you present usually in the very kitchen being renovated. Understanding what designs will look like and how sample kitchen cabinets, doors, and finishes will look in your home is easy when you are standing in the very room being renovated. Design changes can be emailed to you to print out and discuss with friends and family if you choose. Best of all our design time is free since it is incorporated into the very competitive pricing of your cabinetry when you purchase a kitchen from Main Line Kitchen Design.
Finally there is a kitchen business model and design team that carries the highest quality cabinetry, is experienced, convenient, and reasonably priced. Call us today and find out why we get the best reviews on the internet or Google us and check. We look forward to working with you.
As our company tag line says:
“The world of kitchen design is changing…”

Modern mix of natural wood and laminate finish for kitchen diner. Appliances include wall mounted angled extractor and built-in ovens.
Источник вдохновения для домашнего уюта: п-образная кухня среднего размера в стиле модернизм с обеденным столом, одинарной мойкой, плоскими фасадами, темными деревянными фасадами, столешницей из акрилового камня, техникой из нержавеющей стали, полом из керамической плитки, островом, барной стойкой и двухцветным гарнитуром
Источник вдохновения для домашнего уюта: п-образная кухня среднего размера в стиле модернизм с обеденным столом, одинарной мойкой, плоскими фасадами, темными деревянными фасадами, столешницей из акрилового камня, техникой из нержавеющей стали, полом из керамической плитки, островом, барной стойкой и двухцветным гарнитуром
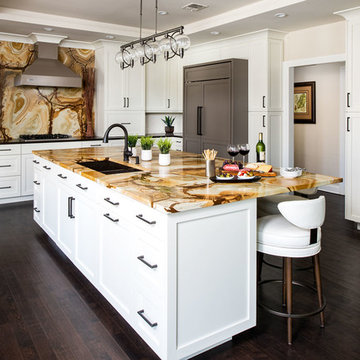
This is an expansive kitchen remodel using the most beautiful section of Stonewood Granite countertops and backsplash. The grey paneled pantry and refrigerator brings depth and interest to an otherwise all white cabinet selection. Oiled bronze pulls and hardware create beautiful contrast to their cabinetry.
Ilir Rizaj
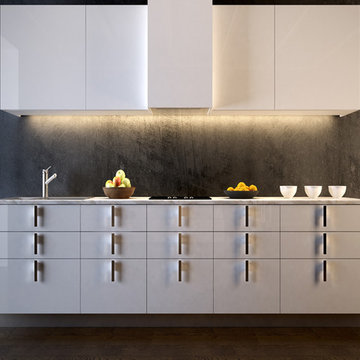
www.fullserviceusa.com
We can finance your kitchen with 18 month NO INTEREST
Call us to make an appointment at 3052444999
Стильный дизайн: маленькая прямая кухня в стиле модернизм с обеденным столом, накладной мойкой, плоскими фасадами, белыми фасадами, мраморной столешницей, фартуком цвета металлик, фартуком из каменной плиты и темным паркетным полом без острова для на участке и в саду - последний тренд
Стильный дизайн: маленькая прямая кухня в стиле модернизм с обеденным столом, накладной мойкой, плоскими фасадами, белыми фасадами, мраморной столешницей, фартуком цвета металлик, фартуком из каменной плиты и темным паркетным полом без острова для на участке и в саду - последний тренд
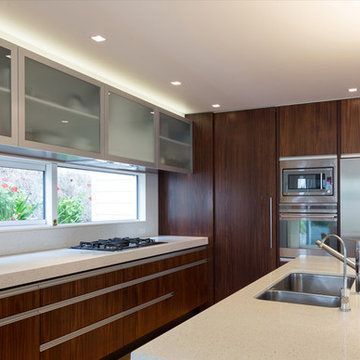
Intense Photography
На фото: большая угловая кухня в стиле модернизм с обеденным столом, врезной мойкой, плоскими фасадами, темными деревянными фасадами, гранитной столешницей, белым фартуком, фартуком из каменной плиты, техникой из нержавеющей стали, паркетным полом среднего тона и островом
На фото: большая угловая кухня в стиле модернизм с обеденным столом, врезной мойкой, плоскими фасадами, темными деревянными фасадами, гранитной столешницей, белым фартуком, фартуком из каменной плиты, техникой из нержавеющей стали, паркетным полом среднего тона и островом
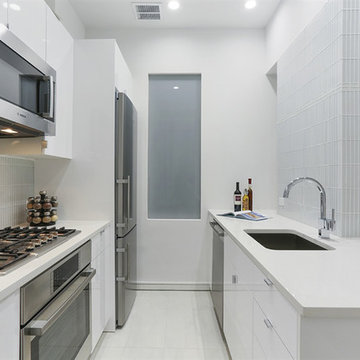
Свежая идея для дизайна: маленькая параллельная кухня в стиле модернизм с врезной мойкой, плоскими фасадами, белыми фасадами, фартуком из стеклянной плитки, техникой из нержавеющей стали, обеденным столом, столешницей из кварцевого агломерата, белым полом, белым фартуком, полом из керамогранита и белой столешницей без острова для на участке и в саду - отличное фото интерьера
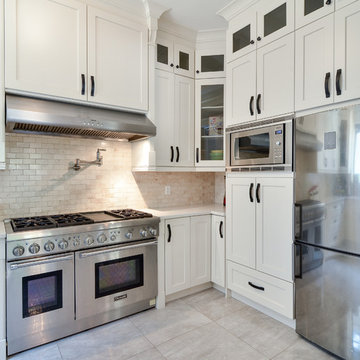
Contemporary custom-made white kitchen with shaker style maple cabinets, and a quartz countertop. Some of the kitchen cabinet doors are made out of glass (glass cabinets). |
Atlas Custom Cabinets: |
Address: 14722 64th Avenue, Unit 6
Surrey, British Columbia V3S 1X7 Canada |
Office: (604) 594-1199 |
Website: http://www.atlascabinets.ca/
(Vancouver, B.C.)

Идея дизайна: большая параллельная кухня в стиле модернизм с обеденным столом, врезной мойкой, плоскими фасадами, черными фасадами, фартуком из стекла, черной техникой, островом и паркетным полом среднего тона
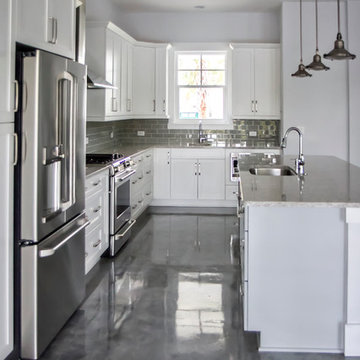
Glenn Layton Homes, LLC, "Building Your Coastal Lifestyle"
Идея дизайна: угловая кухня среднего размера в стиле модернизм с обеденным столом, островом, фасадами в стиле шейкер, белыми фасадами, врезной мойкой, гранитной столешницей, серым фартуком, фартуком из плитки кабанчик, техникой из нержавеющей стали и бетонным полом
Идея дизайна: угловая кухня среднего размера в стиле модернизм с обеденным столом, островом, фасадами в стиле шейкер, белыми фасадами, врезной мойкой, гранитной столешницей, серым фартуком, фартуком из плитки кабанчик, техникой из нержавеющей стали и бетонным полом

The microwave and coffee station is nestled away inside of a neat appliance garage. The appliance garage is finished inside so that it looks impressive even while it is open. A flat pull-out stand extends the coffee station for easy access.
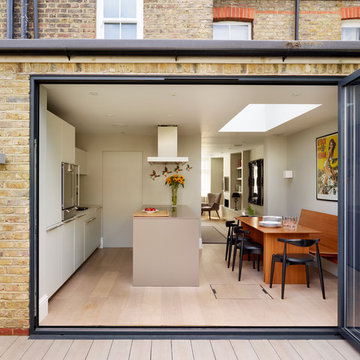
Пример оригинального дизайна: параллельная кухня в стиле модернизм с обеденным столом, двойной мойкой, плоскими фасадами, белыми фасадами, техникой под мебельный фасад, светлым паркетным полом и островом
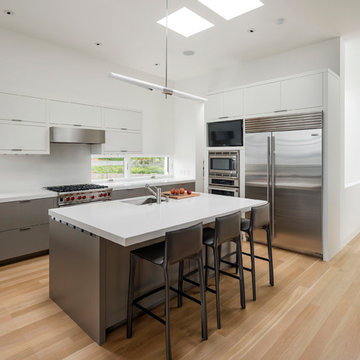
This house was designed as a second home for a Bay Area couple as a summer retreat to spend the warm summer months away from the fog in San Francisco. Built on a steep slope and a narrow lot, this 4000 square foot home is spread over 3 floors, with the master, guest and kids bedroom on the ground floor, and living spaces on the upper floor to take advantage of the views. The main living level includes a large kitchen, dining, and living space, connected to two home offices by way of a bridge that extends across the double height entry. This bridge area acts as a gallery of light, allowing filtered light through the skylights above and down to the entry on the ground level. All living space takes advantage of grand views of Lake Washington and the city skyline beyond. Two large sliding glass doors open up completely, allowing the living and dining space to extend to the deck outside. On the first floor, in addition to the guest room, a “kids room” welcomes visiting nieces and nephews with bunk beds and their own bathroom. The basement level contains storage, mechanical and a 2 car garage.
Photographer: Aaron Leitz
Кухня в стиле модернизм с обеденным столом – фото дизайна интерьера
6