Кухня в стиле модернизм с многоуровневым потолком – фото дизайна интерьера
Сортировать:
Бюджет
Сортировать:Популярное за сегодня
61 - 80 из 1 881 фото
1 из 3

Unique expansive modern kitchen features 3 different cabinet finishes, beautiful porcelain countertops with waterfall edges. 2 massive islands fill the center of this large kitchen. High-end built-in appliances add to the luxury of the space.
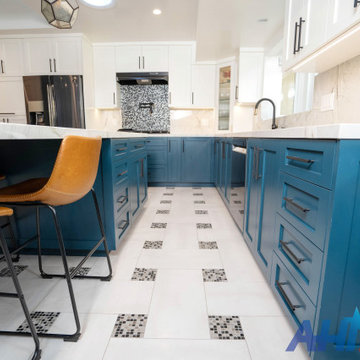
A mix of blue & white modern kitchen with Carrara marble and glass mosaic.
black ad white modern tile floor.
На фото: п-образная кухня-гостиная среднего размера в стиле модернизм с накладной мойкой, фасадами с выступающей филенкой, синими фасадами, мраморной столешницей, белым фартуком, фартуком из мрамора, техникой из нержавеющей стали, полом из керамогранита, островом, разноцветным полом, белой столешницей и многоуровневым потолком
На фото: п-образная кухня-гостиная среднего размера в стиле модернизм с накладной мойкой, фасадами с выступающей филенкой, синими фасадами, мраморной столешницей, белым фартуком, фартуком из мрамора, техникой из нержавеющей стали, полом из керамогранита, островом, разноцветным полом, белой столешницей и многоуровневым потолком
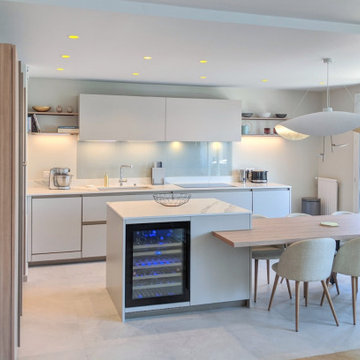
intervento in casa privata, nuova costruzione, modello E0 con gola zoccolo e profilo finitura titanio, basi laccato opaco polvere e top in Laminam.
Свежая идея для дизайна: большая параллельная кухня в стиле модернизм с обеденным столом, врезной мойкой, стеклянными фасадами, белыми фасадами, столешницей из кварцевого агломерата, белым фартуком, фартуком из удлиненной плитки, техникой из нержавеющей стали, полом из керамической плитки, островом, серым полом, белой столешницей и многоуровневым потолком - отличное фото интерьера
Свежая идея для дизайна: большая параллельная кухня в стиле модернизм с обеденным столом, врезной мойкой, стеклянными фасадами, белыми фасадами, столешницей из кварцевого агломерата, белым фартуком, фартуком из удлиненной плитки, техникой из нержавеющей стали, полом из керамической плитки, островом, серым полом, белой столешницей и многоуровневым потолком - отличное фото интерьера
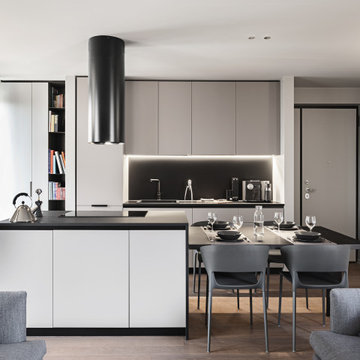
На фото: маленькая параллельная кухня-гостиная в стиле модернизм с плоскими фасадами, черными фасадами, столешницей из ламината, черной техникой, островом, серым полом, черной столешницей и многоуровневым потолком для на участке и в саду с
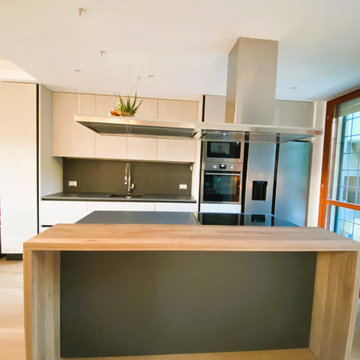
RISTRUTTURAZIONE: CREAZIONE OPEN SPACE CON NUOVO PARQUET DI ROVERE E RIVESTIMENTO SCALA IN ROVERE. CUCINA A VISTA REALIZZATA CON PARETE ATTREZZATA CON ELETTRODOMESTICI ED ISOLA CON CAPPIA ASPIRANTE IN ACCIAIO CON PIANO SNACK.
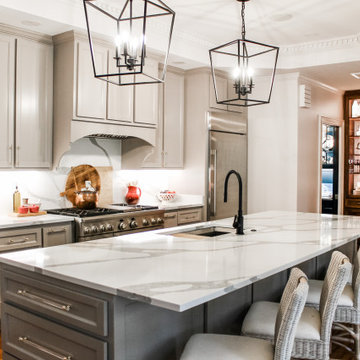
This project was a complete update of kitchen with new walk in pantry, butler's pantry, full length island, 48" gas range, custom built design cabinet doors and full height china cabinet. Old heart pine flooring installed for flooring to tie kitchen together with the rest of the house. Countertops installed were forza quartz, quartzite, and butcher block material.

Tibi is a 7 inch x 60 inch SPC Vinyl Plank with an elevated hickory design and textured beige tones. This flooring is constructed with a waterproof SPC core, 20mil protective wear layer, rare 60 inch length planks, and unbelievably realistic wood grain texture.

Vista della zona cucina con isola.
Свежая идея для дизайна: большая параллельная кухня в стиле модернизм с обеденным столом, двойной мойкой, фасадами с декоративным кантом, белыми фасадами, столешницей из кварцита, черным фартуком, фартуком из мрамора, черной техникой, мраморным полом, островом, черным полом, белой столешницей и многоуровневым потолком - отличное фото интерьера
Свежая идея для дизайна: большая параллельная кухня в стиле модернизм с обеденным столом, двойной мойкой, фасадами с декоративным кантом, белыми фасадами, столешницей из кварцита, черным фартуком, фартуком из мрамора, черной техникой, мраморным полом, островом, черным полом, белой столешницей и многоуровневым потолком - отличное фото интерьера
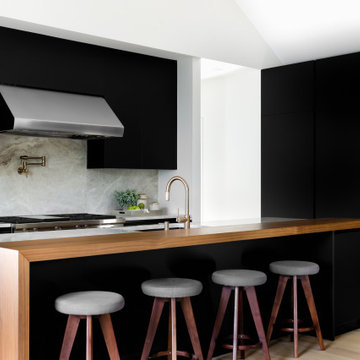
Modern Luxury Black, White, and Wood Kitchen By Darash design in Hartford Road - Austin, Texas home renovation project - featuring Dark and, Warm hues coming from the beautiful wood in this kitchen find balance with sleek no-handle flat panel matte Black kitchen cabinets, White Marble countertop for contrast. Glossy and Highly Reflective glass cabinets perfect storage to display your pretty dish collection in the kitchen. With stainless steel kitchen panel wall stacked oven and a stainless steel 6-burner stovetop. This open concept kitchen design Black, White and Wood color scheme flows from the kitchen island with wooden bar stools to all through out the living room lit up by the perfectly placed windows and sliding doors overlooking the nature in the perimeter of this Modern house, and the center of the great room --the dining area where the beautiful modern contemporary chandelier is placed in a lovely manner.
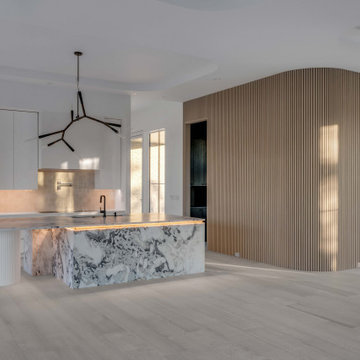
Стильный дизайн: большая прямая кухня-гостиная в стиле модернизм с врезной мойкой, плоскими фасадами, белыми фасадами, мраморной столешницей, разноцветным фартуком, фартуком из мрамора, техникой под мебельный фасад, светлым паркетным полом, островом, бежевым полом, разноцветной столешницей и многоуровневым потолком - последний тренд
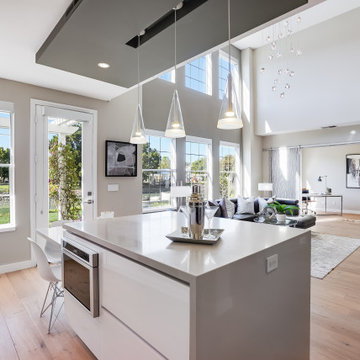
For a couple of young web developers buying their first home in Redwood Shores, we were hired to do a complete interior remodel of a cookie cutter house originally built in 1996. The original finishes looked more like the 80s than the 90s, consisting of raised-panel oak cabinets, 12 x 12 yellow-beige floor tiles, tile counters and brown-beige wall to wall carpeting. The kitchen and bathrooms were utterly basic and the doors, fireplace and TV niche were also very dated. We selected all new finishes in tones of gray and silver per our clients’ tastes and created new layouts for the kitchen and bathrooms. We also designed a custom accent wall for their TV (very important for gamers) and track-mounted sliding 3-Form resin doors to separate their living room from their office. To animate the two story living space we customized a Mizu pendant light by Terzani and in the kitchen we selected an accent wall of seamless Caesarstone, Fuscia lights designed by Achille Castiglioni (one of our favorite modernist pendants) and designed a two-level island and a drop-down ceiling accent “cloud: to coordinate with the color of the accent wall. The master bath features a minimalist bathtub and floating vanity, an internally lit Electric Mirror and Porcelanosa tile.
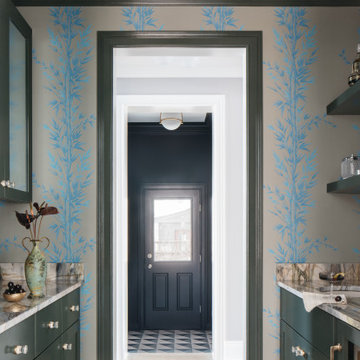
Download our free ebook, Creating the Ideal Kitchen. DOWNLOAD NOW
The homeowners built their traditional Colonial style home 17 years’ ago. It was in great shape but needed some updating. Over the years, their taste had drifted into a more contemporary realm, and they wanted our help to bridge the gap between traditional and modern.
We decided the layout of the kitchen worked well in the space and the cabinets were in good shape, so we opted to do a refresh with the kitchen. The original kitchen had blond maple cabinets and granite countertops. This was also a great opportunity to make some updates to the functionality that they were hoping to accomplish.
After re-finishing all the first floor wood floors with a gray stain, which helped to remove some of the red tones from the red oak, we painted the cabinetry Benjamin Moore “Repose Gray” a very soft light gray. The new countertops are hardworking quartz, and the waterfall countertop to the left of the sink gives a bit of the contemporary flavor.
We reworked the refrigerator wall to create more pantry storage and eliminated the double oven in favor of a single oven and a steam oven. The existing cooktop was replaced with a new range paired with a Venetian plaster hood above. The glossy finish from the hood is echoed in the pendant lights. A touch of gold in the lighting and hardware adds some contrast to the gray and white. A theme we repeated down to the smallest detail illustrated by the Jason Wu faucet by Brizo with its similar touches of white and gold (the arrival of which we eagerly awaited for months due to ripples in the supply chain – but worth it!).
The original breakfast room was pleasant enough with its windows looking into the backyard. Now with its colorful window treatments, new blue chairs and sculptural light fixture, this space flows seamlessly into the kitchen and gives more of a punch to the space.
The original butler’s pantry was functional but was also starting to show its age. The new space was inspired by a wallpaper selection that our client had set aside as a possibility for a future project. It worked perfectly with our pallet and gave a fun eclectic vibe to this functional space. We eliminated some upper cabinets in favor of open shelving and painted the cabinetry in a high gloss finish, added a beautiful quartzite countertop and some statement lighting. The new room is anything but cookie cutter.
Next the mudroom. You can see a peek of the mudroom across the way from the butler’s pantry which got a facelift with new paint, tile floor, lighting and hardware. Simple updates but a dramatic change! The first floor powder room got the glam treatment with its own update of wainscoting, wallpaper, console sink, fixtures and artwork. A great little introduction to what’s to come in the rest of the home.
The whole first floor now flows together in a cohesive pallet of green and blue, reflects the homeowner’s desire for a more modern aesthetic, and feels like a thoughtful and intentional evolution. Our clients were wonderful to work with! Their style meshed perfectly with our brand aesthetic which created the opportunity for wonderful things to happen. We know they will enjoy their remodel for many years to come!
Photography by Margaret Rajic Photography
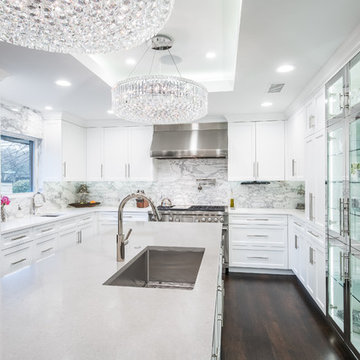
Свежая идея для дизайна: большая п-образная кухня в белых тонах с отделкой деревом в стиле модернизм с обеденным столом, врезной мойкой, фасадами с утопленной филенкой, белыми фасадами, столешницей из кварцевого агломерата, белым фартуком, фартуком из мрамора, техникой из нержавеющей стали, темным паркетным полом, островом, коричневым полом, белой столешницей и многоуровневым потолком - отличное фото интерьера
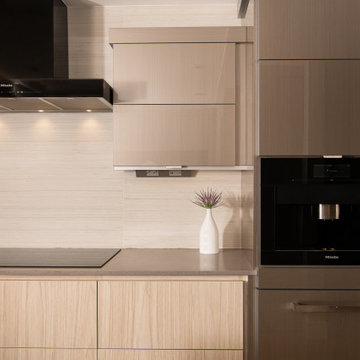
14-porcelain-tile-backsplash-from-arizaona-tile-Shibusa-series-in-bianco
Источник вдохновения для домашнего уюта: отдельная кухня в стиле модернизм с плоскими фасадами, светлыми деревянными фасадами, столешницей из кварцита, бежевым фартуком, фартуком из керамогранитной плитки, черной техникой, полом из винила, островом, коричневым полом, коричневой столешницей и многоуровневым потолком
Источник вдохновения для домашнего уюта: отдельная кухня в стиле модернизм с плоскими фасадами, светлыми деревянными фасадами, столешницей из кварцита, бежевым фартуком, фартуком из керамогранитной плитки, черной техникой, полом из винила, островом, коричневым полом, коричневой столешницей и многоуровневым потолком
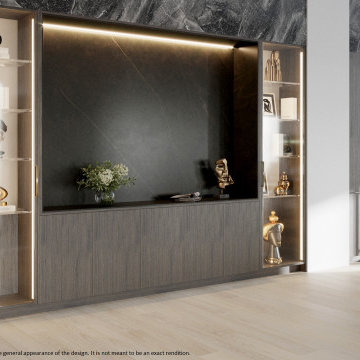
18 years ago, Kuche+Cucina was hired to build the kitchen in what would become the most expensive house in Fort Lee, NJ. Fast forward 18 years, the house was sold and the new owner, together with their architect, selected Kuche+Cucina to design and build the new kitchen, as well as several other areas in the house.
The cabinetry, that once was traditional, was now very modern. The maple wood was replaced by dark stained, textured rift French white oak. The tile flooring was removed and wood flooring was installed and some of the walls were changed, to improve the design.
The new kitchen is now fitting perfectly in this amazing home, with Manhattan views.
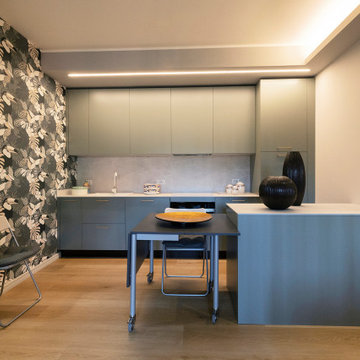
Свежая идея для дизайна: маленькая прямая кухня в стиле модернизм с обеденным столом, накладной мойкой, плоскими фасадами, зелеными фасадами, столешницей из ламината, серым фартуком, фартуком из керамогранитной плитки, техникой под мебельный фасад, полом из ламината, полуостровом, коричневым полом, белой столешницей и многоуровневым потолком для на участке и в саду - отличное фото интерьера
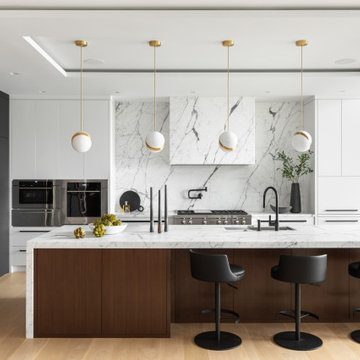
Стильный дизайн: огромная параллельная кухня в стиле модернизм с обеденным столом, накладной мойкой, плоскими фасадами, белыми фасадами, столешницей из кварцевого агломерата, разноцветным фартуком, фартуком из мрамора, техникой из нержавеющей стали, светлым паркетным полом, островом, бежевым полом, разноцветной столешницей и многоуровневым потолком - последний тренд
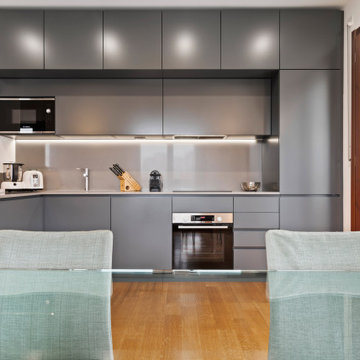
На фото: огромная угловая кухня-гостиная в стиле модернизм с врезной мойкой, плоскими фасадами, серыми фасадами, столешницей из кварцевого агломерата, серым фартуком, фартуком из кварцевого агломерата, техникой из нержавеющей стали, светлым паркетным полом, серой столешницей и многоуровневым потолком с
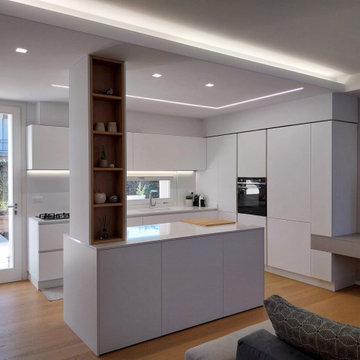
Un'idea di cucina che il nostro Interior design Leonardo ha sviluppato partendo da un vincolo costruttivo ovvero un pilastro posizionato quasi al centro della cucina, valorizzandolo a tal punto da renderlo un plus di questo appartamento
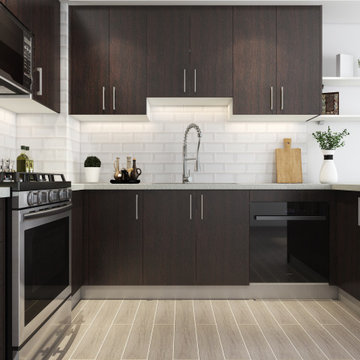
На фото: п-образная кухня среднего размера в стиле модернизм с обеденным столом, накладной мойкой, плоскими фасадами, коричневыми фасадами, столешницей из ламината, белым фартуком, фартуком из керамической плитки, техникой из нержавеющей стали, полом из цементной плитки, бежевым полом, белой столешницей и многоуровневым потолком с
Кухня в стиле модернизм с многоуровневым потолком – фото дизайна интерьера
4