Кухня в стиле модернизм с коричневым фартуком – фото дизайна интерьера
Сортировать:
Бюджет
Сортировать:Популярное за сегодня
101 - 120 из 3 402 фото
1 из 3
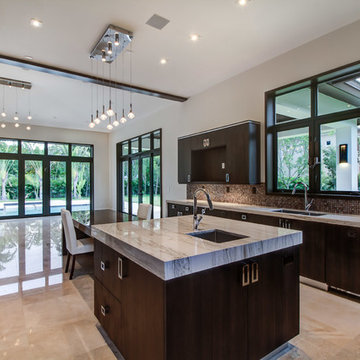
На фото: большая п-образная кухня в стиле модернизм с врезной мойкой, мраморным полом, бежевым полом, плоскими фасадами, темными деревянными фасадами, столешницей из кварцевого агломерата, коричневым фартуком, фартуком из плитки мозаики, техникой из нержавеющей стали, островом и обеденным столом с
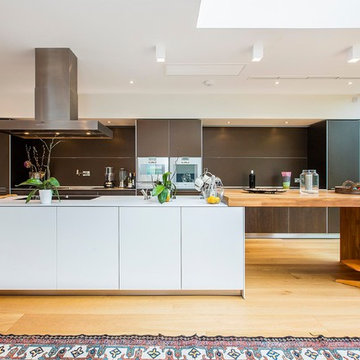
Fresh Photo House
Стильный дизайн: параллельная кухня в стиле модернизм с плоскими фасадами, темными деревянными фасадами, коричневым фартуком, техникой под мебельный фасад, светлым паркетным полом, островом и барной стойкой - последний тренд
Стильный дизайн: параллельная кухня в стиле модернизм с плоскими фасадами, темными деревянными фасадами, коричневым фартуком, техникой под мебельный фасад, светлым паркетным полом, островом и барной стойкой - последний тренд
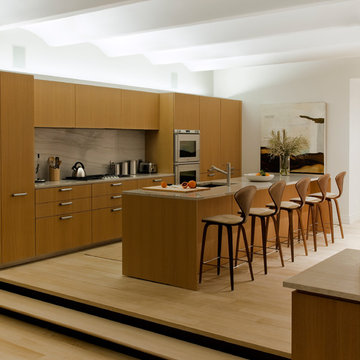
Стильный дизайн: параллельная кухня в стиле модернизм с фасадами цвета дерева среднего тона, обеденным столом, врезной мойкой, плоскими фасадами, фартуком из каменной плиты и коричневым фартуком - последний тренд
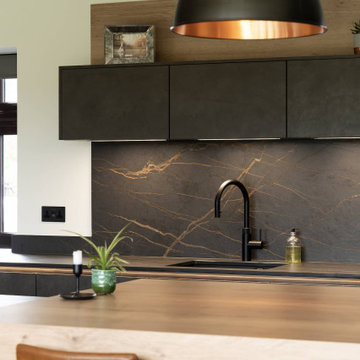
We have perfectly combined luxury and functionality in our latest project to create a kitchen that’s sure to impress. We’ve used a Nobilia kitchen, renowned for its high quality and exceptional design, and paired it with a stunning Dekton Laurent worktop.
Inspired by the natural stone Port Laurent, this worktop features a dramatic dark brown background crisscrossed with veins of gold, making it a truly unique and eye-catching addition to any kitchen.
To create a warm and inviting atmosphere, we’ve used earth tones like wood throughout the kitchen, adding a touch of natural beauty and perfectly complementing the worktop. We’ve also incorporated handleless cabinetry to create a sleek and modern look, which allows the stunning worktop to take centre stage.
One of the standout features of this kitchen is the Bora hob, which is seamlessly integrated into the worktop, creating a streamlined and minimalist look. We’ve also included a large glass door opening to the outside, which floods the space with natural light and creates a seamless indoor-outdoor living experience.
To top it off, we’ve included a separate room for wine storage, adding extra luxury and sophistication. And to add a touch of drama, we’ve included some peculiar pendant lighting, which really sets the tone and creates a stunning visual impact.
Overall, this kitchen project is a true masterpiece, showcasing the best in luxury kitchen design and functionality. We are incredibly proud of this project, and we invite you to experience it yourself. Browse more of our projects and get inspired to create the kitchen of your dreams with our luxurious and timeless design.
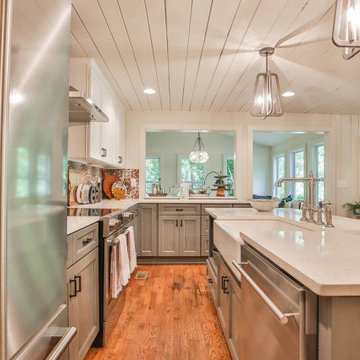
BRAVA MARFIL - RU706
Brava Marfil’s warm taupe background and rich brown marbling create an understated decadence that’s timeless and distinctive.
PATTERN: VEINEDFINISH: POLISHEDCOLLECTION: CASCINASLAB SIZE: JUMBO (65" X 130")

Пример оригинального дизайна: маленькая угловая кухня в стиле модернизм с обеденным столом, врезной мойкой, плоскими фасадами, светлыми деревянными фасадами, деревянной столешницей, коричневым фартуком, фартуком из дерева, техникой из нержавеющей стали, бетонным полом и коричневым полом без острова для на участке и в саду
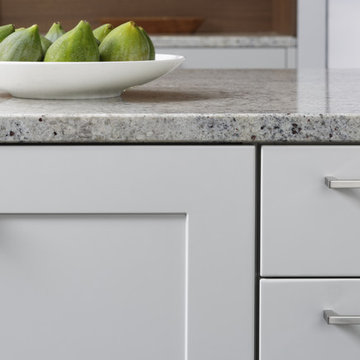
На фото: большая угловая кухня в стиле модернизм с обеденным столом, с полувстраиваемой мойкой (с передним бортиком), фасадами в стиле шейкер, белыми фасадами, коричневым фартуком, техникой из нержавеющей стали, бетонным полом и полуостровом с
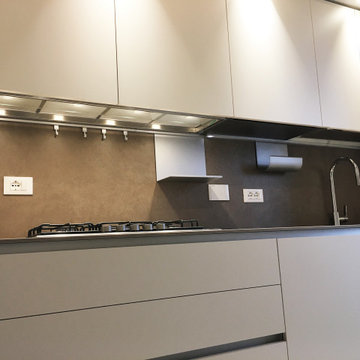
Restyling cucina
Источник вдохновения для домашнего уюта: маленькая отдельная, прямая кухня в стиле модернизм с плоскими фасадами, бежевыми фасадами, столешницей из плитки, коричневым фартуком, фартуком из керамогранитной плитки, техникой из нержавеющей стали и коричневой столешницей для на участке и в саду
Источник вдохновения для домашнего уюта: маленькая отдельная, прямая кухня в стиле модернизм с плоскими фасадами, бежевыми фасадами, столешницей из плитки, коричневым фартуком, фартуком из керамогранитной плитки, техникой из нержавеющей стали и коричневой столешницей для на участке и в саду
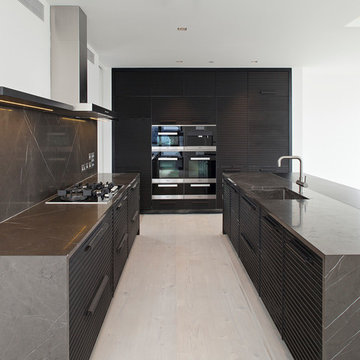
Beautifully bookmatched pietra grey marble worktops, splashbacks and back panels.
На фото: большая прямая кухня в стиле модернизм с обеденным столом, мраморной столешницей, коричневым фартуком, фартуком из каменной плиты и островом
На фото: большая прямая кухня в стиле модернизм с обеденным столом, мраморной столешницей, коричневым фартуком, фартуком из каменной плиты и островом

Vista della cucina. Grande vetrata di separazione con la zona giorno.
На фото: параллельная, отдельная кухня среднего размера в стиле модернизм с плоскими фасадами, деревянной столешницей, фартуком из дерева, полом из керамогранита, островом, серым полом, одинарной мойкой, белыми фасадами, коричневым фартуком, техникой под мебельный фасад и коричневой столешницей
На фото: параллельная, отдельная кухня среднего размера в стиле модернизм с плоскими фасадами, деревянной столешницей, фартуком из дерева, полом из керамогранита, островом, серым полом, одинарной мойкой, белыми фасадами, коричневым фартуком, техникой под мебельный фасад и коричневой столешницей
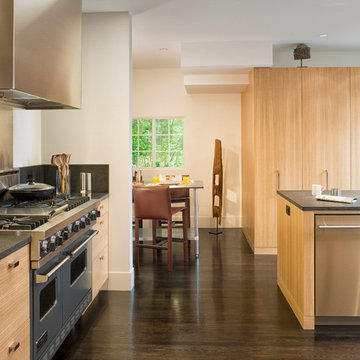
Originally asked to resurface custom kitchen cabinets, Michael Merrill Design Studio finished this project with a completely new, crisp and ultra-modern design for the entire 815 square-foot home.
Photos © John Sutton Photography
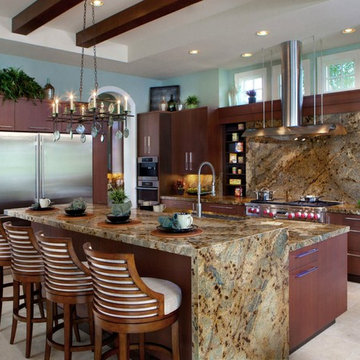
Источник вдохновения для домашнего уюта: большая кухня в стиле модернизм с обеденным столом, плоскими фасадами, фасадами цвета дерева среднего тона, гранитной столешницей, коричневым фартуком, фартуком из каменной плиты, техникой из нержавеющей стали, островом и бежевым полом
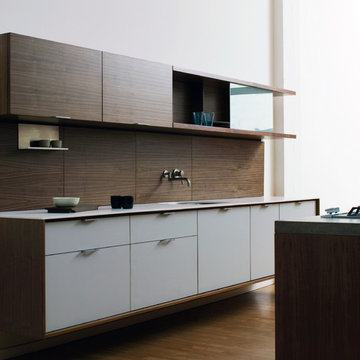
На фото: параллельная кухня в стиле модернизм с столешницей из акрилового камня, врезной мойкой, плоскими фасадами, белыми фасадами, коричневым фартуком и двухцветным гарнитуром с
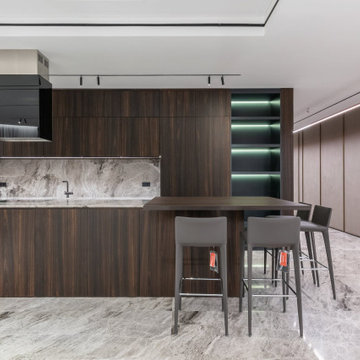
We are trilled with the results of this kitchen renovation as it weaves a blend of timeless elegance and contemporary comfort in this Residence kitchen renovation. The client wanted to utilise Marble and wood finishes throughout to create an atmosphere of refined luxury. The living area features opulent marble flooring, while the kitchen seamlessly combines wooden cabinetry with a sleek marble countertop.

Ultramodern German Kitchen in Cranleigh, Surrey
This Cranleigh kitchen makes the most of a bold kitchen theme and our design & supply only fitting option.
The Brief
This Cranleigh project sought to make use of our design & supply only service, with a design tailored around the sunny extension being built by a contractor at this property.
The task for our Horsham based kitchen designer George was to create a design to suit the extension in the works as well as the style and daily habits of these Cranleigh clients. A theme from our Horsham Showroom was a favourable design choice for this project, with adjustments required to fit this space.
Design Elements
With the core theme of the kitchen all but decided, the layout of the space was a key consideration to ensure the new space would function as required.
A clever layout places full-height units along the rear wall of this property with all the key work areas of this kitchen below the three angled windows of the extension. The theme combines dark matt black furniture with ferro bronze accents and a bronze splashback.
The handleless profiling throughout is also leant from the display at our Horsham showroom and compliments the ultramodern kitchen theme of black and bronze.
To add a further dark element quartz work surfaces have been used in the Vanilla Noir finish from Caesarstone. A nice touch to this project is an in keeping quartz windowsill used above the sink area.
Special Inclusions
With our completely custom design service, a number of special inclusions have been catered for to add function to the project. A key area of the kitchen where function is added is via the appliances chosen. An array of Neff appliances have been utilised, with high-performance N90 models opted for across a single oven, microwave oven and warming drawer.
Elsewhere, full-height fridge and freezers have been integrated behind furniture, with a Neff dishwasher located near to the sink also integrated behind furniture.
A popular wine cabinet is fitted within furniture around the island space in this kitchen.
Project Highlight
The highlight of this project lays within the coordinated design & supply only service provided for this project.
Designer George tailored our service to this project, with a professional survey undertaken as soon as the area of the extension was constructed. With any adjustments made, the furniture and appliances were conveniently delivered to site for this client’s builder to install.
Our work surface partner then fitted the quartz work surfaces as the final flourish.
The End Result
This project is a fantastic example of the first-class results that can be achieved using our design & supply only fitting option, with the design perfectly tailored to the building work undertaken – plus timely coordination with the builder working on the project.
If you have a similar home project, consult our expert designers to see how we can design your dream space.
To arrange an free design consultation visit a showroom or book an appointment now.
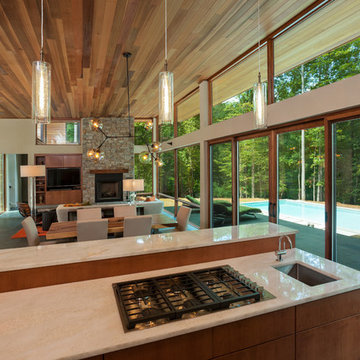
Mitchell Kearney Photography
На фото: большая п-образная кухня-гостиная в стиле модернизм с врезной мойкой, плоскими фасадами, фасадами цвета дерева среднего тона, мраморной столешницей, коричневым фартуком, фартуком из дерева, техникой из нержавеющей стали, полом из сланца, островом, серым полом и белой столешницей с
На фото: большая п-образная кухня-гостиная в стиле модернизм с врезной мойкой, плоскими фасадами, фасадами цвета дерева среднего тона, мраморной столешницей, коричневым фартуком, фартуком из дерева, техникой из нержавеющей стали, полом из сланца, островом, серым полом и белой столешницей с
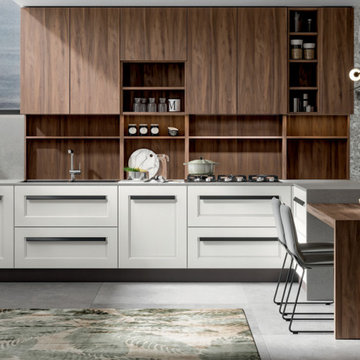
Идея дизайна: п-образная кухня среднего размера в стиле модернизм с обеденным столом, накладной мойкой, плоскими фасадами, темными деревянными фасадами, деревянной столешницей, коричневым фартуком, фартуком из дерева, техникой из нержавеющей стали, полом из цементной плитки, островом, серым полом и коричневой столешницей
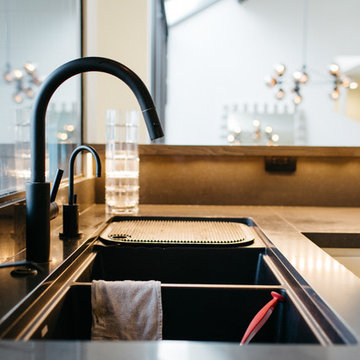
На фото: п-образная кухня-гостиная среднего размера в стиле модернизм с двойной мойкой, плоскими фасадами, белыми фасадами, коричневым фартуком, фартуком из плитки мозаики, черной техникой, полом из керамической плитки и островом
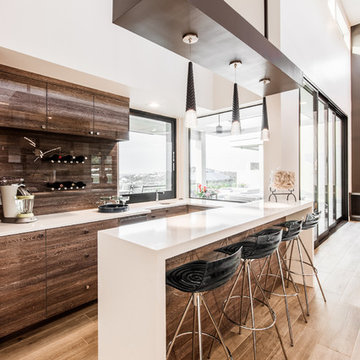
Свежая идея для дизайна: угловая кухня-гостиная среднего размера в стиле модернизм с врезной мойкой, плоскими фасадами, темными деревянными фасадами, столешницей из акрилового камня, коричневым фартуком, фартуком из дерева, техникой из нержавеющей стали, светлым паркетным полом, полуостровом и коричневым полом - отличное фото интерьера
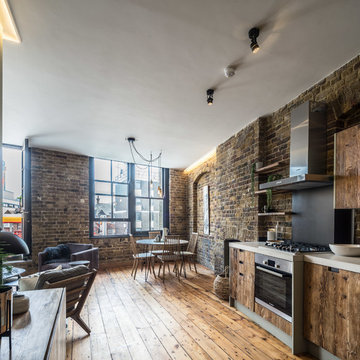
This warehouse conversion uses joists, reclaimed from the original building and given new life as the bespoke kitchen doors and shelves. This open plan kitchen and living room with original floor boards, exposed brick, and reclaimed bespoke kitchen unites the activities of cooking, relaxing and living in this home. The kitchen optimises the Brandler London look of raw wood with the industrial aura of the home’s setting.
Кухня в стиле модернизм с коричневым фартуком – фото дизайна интерьера
6