Кухня в стиле модернизм с фартуком из кварцевого агломерата – фото дизайна интерьера
Сортировать:
Бюджет
Сортировать:Популярное за сегодня
41 - 60 из 5 668 фото
1 из 3

Amueblamiento de cocina en laminado blanco innsbruck de santos con encimera dekton entzo y equipo de electrodomesticos bsch en colaboración con RQH Logroño.

Natural tones are here to stay, this modern sleek kitchen would be perfect for an apartment or first family home. The dark green matte door fronts contrast against the light 'sand' tall units and match the ‘sand’ c-profile handles. Caesarstone Bianco Drift composite worktop is a versatile worktop suites most colour schemes due to its unique mix of grey, white, brown tones running throughout.

This kitchen WOOWW us too even though we designed it. We knew how it would look on the 3D design but it looks even better in reality. Customer is so satisfied with the outcome, so do we are. What an elegant modern kitchen!
Project information;
- J&K Cabinetry pre-made white shaker and gray shaker cabinets.
- Custom made floating shelves.
- Quartz countertops with full height back splashes and 45 degree miter cut thicker look island.
- Stainless steel farm house sink and gold faucet.
- Regular and oven pantries.
- Glass cook top with stainless steel hood.
- Gold handles.

► Reforma de pequeña vivienda en Barcelona:
✓ Refuerzos estructurales.
✓ Recuperación de "Volta Catalana".
✓ Nuevas ventanas correderas de Aluminio.
✓ Mueble de cocina a medida.
✓ Sistema de calefacción por radiadores.
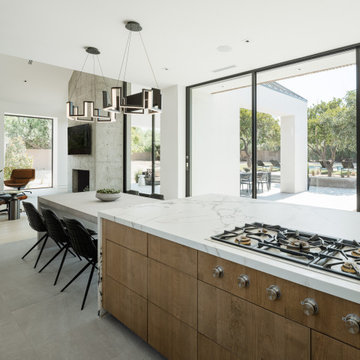
Photos by Roehner + Ryan
Пример оригинального дизайна: угловая кухня в стиле модернизм с обеденным столом, двойной мойкой, плоскими фасадами, фасадами цвета дерева среднего тона, столешницей из кварцевого агломерата, фартуком из кварцевого агломерата, техникой под мебельный фасад, полом из керамогранита, островом и серым полом
Пример оригинального дизайна: угловая кухня в стиле модернизм с обеденным столом, двойной мойкой, плоскими фасадами, фасадами цвета дерева среднего тона, столешницей из кварцевого агломерата, фартуком из кварцевого агломерата, техникой под мебельный фасад, полом из керамогранита, островом и серым полом

На фото: большая угловая кухня в белых тонах с отделкой деревом в стиле модернизм с обеденным столом, врезной мойкой, плоскими фасадами, фасадами цвета дерева среднего тона, столешницей из кварцевого агломерата, белым фартуком, полом из керамогранита, островом, серым полом, белой столешницей и фартуком из кварцевого агломерата

Introducing Sustainable Luxury in Westchester County, a home that masterfully combines contemporary aesthetics with the principles of eco-conscious design. Nestled amongst the changing colors of fall, the house is constructed with Cross-Laminated Timber (CLT) and reclaimed wood, manifesting our commitment to sustainability and carbon sequestration. Glass, a predominant element, crafts an immersive, seamless connection with the outdoors. Featuring coastal and harbor views, the design pays homage to romantic riverscapes while maintaining a rustic, tonalist color scheme that harmonizes with the surrounding woods. The refined variation in wood grains adds a layered depth to this elegant home, making it a beacon of sustainable luxury.
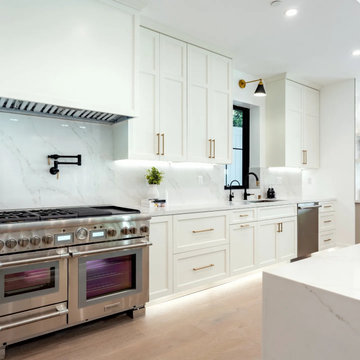
Stunning kitchen as part of a new construction project. This kitchen features two tone kitchen cabinets, a pantry wall, 10 ft island and a coffee station.
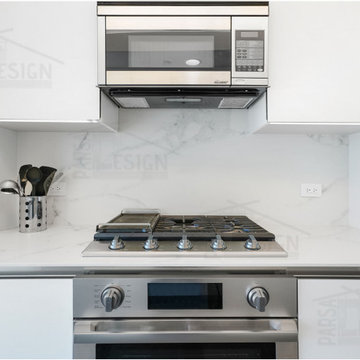
Идея дизайна: маленькая отдельная, параллельная кухня в стиле модернизм с накладной мойкой, плоскими фасадами, белыми фасадами, столешницей из кварцевого агломерата, белым фартуком, фартуком из кварцевого агломерата, техникой из нержавеющей стали, светлым паркетным полом, бежевым полом и белой столешницей без острова для на участке и в саду
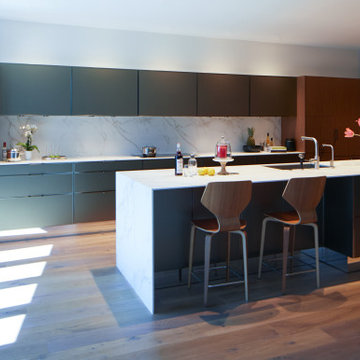
SieMatic gold bronze metal profiled cabinets, SieMatic gold bronze framed glass cabinets, SieMatic walnut veneer cabinets, SieMatic matt lacquer profiled cabinets, SieMatic gold bronze semi recessed handles, Dekton engineered stone countertop and backsplash, SieMatic mirror toekick

A custom hood was designed by Clarissa which really added warmth and a rustic modern feel to the clean white kitchen. Beautiful quartz were sourced for the counter tops, the island, and the backsplash to help bring durability and uniformity. Wood elements brought in by the distressed beams, barn door, floating shelves, and pantry cabinets really add a great amount of warmth and charm.
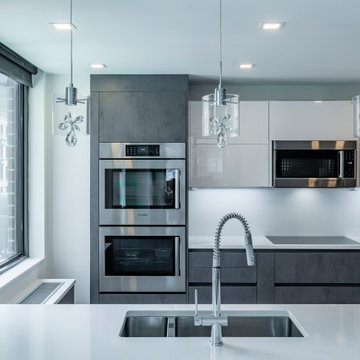
Свежая идея для дизайна: маленькая параллельная кухня в стиле модернизм с обеденным столом, врезной мойкой, плоскими фасадами, серыми фасадами, столешницей из кварцевого агломерата, белым фартуком, фартуком из кварцевого агломерата, техникой под мебельный фасад, деревянным полом, островом, серым полом и белой столешницей для на участке и в саду - отличное фото интерьера
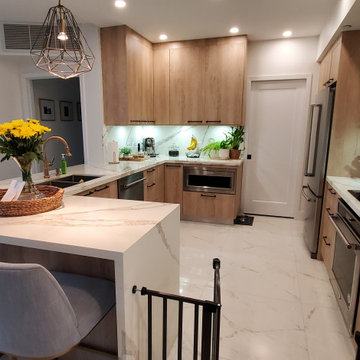
Свежая идея для дизайна: п-образная кухня-гостиная среднего размера в стиле модернизм с врезной мойкой, плоскими фасадами, светлыми деревянными фасадами, столешницей из кварцевого агломерата, белым фартуком, фартуком из кварцевого агломерата, техникой из нержавеющей стали, полом из керамогранита, полуостровом, белым полом и белой столешницей - отличное фото интерьера
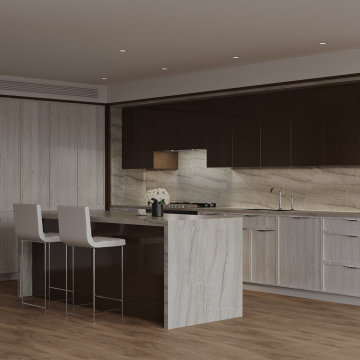
The elegantly designed kitchens are fully equipped with Miele appliances, including BauBox cabinets with surfaces clad in Gabana Quartzite stone.
На фото: угловая кухня-гостиная среднего размера в стиле модернизм с врезной мойкой, плоскими фасадами, коричневыми фасадами, столешницей из кварцевого агломерата, белым фартуком, фартуком из кварцевого агломерата, техникой под мебельный фасад, светлым паркетным полом, островом, коричневым полом и белой столешницей
На фото: угловая кухня-гостиная среднего размера в стиле модернизм с врезной мойкой, плоскими фасадами, коричневыми фасадами, столешницей из кварцевого агломерата, белым фартуком, фартуком из кварцевого агломерата, техникой под мебельный фасад, светлым паркетным полом, островом, коричневым полом и белой столешницей

Spires Interiors recently completed this large-scale renovation project at a home in Fingringhoe, near Colchester. The project encompassed a kitchen and utility room renovation, as well as a large display and media unit for the adjoining living space.
Initially, the customer was contemplating replacing their existing kitchen at the front of the property as plans to do an extension hadn’t worked out within their budget. They asked to see options for both the existing space and the potential they could achieve with their extension plan. Once they saw the extension they fell in love and didn’t want to compromise on the space they could achieve. Our design team worked very closely with the customer to achieve their dream kitchen that was once a pipedream. As is often the case, the couple had different tastes when it came to the style they wanted to achieve and each used the kitchen differently. Working closely with them we learned what they wanted and gave them the middle ground on both design and functionality.
With the aim of striking a balance between a traditional and modern kitchen aesthetic, we used a simple shaker-style kitchen door to achieve a design that is contemporary, with traditional features that won't date. Modernising typical traditional elements like cornice, dresser units, and solid oak elements means we have achieved a room that is timeless. Having shorter wall units above the sink in the kitchen allows for the room to feel more open and spacious whilst providing ample storage space. The dresser unit along the side wall also offers clever storage for daily items as well as space for the display items and glasses.
The appliances were key for the customer as they are avid cooks. With a reputation for excellence, they opted for a Miele oven, microwave combination, and coffee machine in the cube of appliances, as well as a Miele induction hob. The hob also features a hidden Novy extractor, which is both quiet and efficient, as well as a Fisher & Paykal American fridge freezer as the space and functionality is second to none.
In the adjoining utility room, the customers had an “awkward” little space that they really wanted to utilise. Here we installed a bank of shallow larder units for optimum storage of food items to create a pantry of sorts. Though shallow there is still plenty of room for pasta, tins, and bulkier items that would take up too much space in the kitchen. They also wanted a sink big enough to clean their puppy in after long and muddy walks around the area.
After investing in the space and creating such a stunning design, they felt the adjoining reception space could potentially let the room down, and therefore we designed a bespoke media unit, manufactured by Callerton, the same manufacturer that supplied kitchen and utility room units - this would ensure fluidity in finish and design between all three rooms. The drawers mirror the shaker style in the kitchen whilst the open-shelf unit is painted in the same finish as the flat doors with an oak worktop to reflect the island breakfast bar. This space really has become a social hub for the house, creating a stunning open-plan cooking, dining and living space.
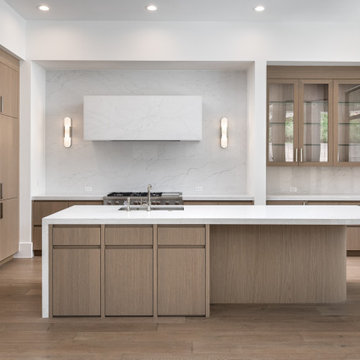
На фото: большая угловая кухня в стиле модернизм с паркетным полом среднего тона, плоскими фасадами, фасадами цвета дерева среднего тона, столешницей из кварцевого агломерата и фартуком из кварцевого агломерата с
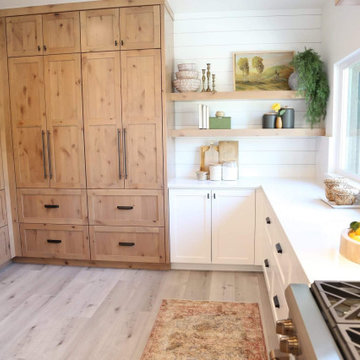
The only thing that stayed was the sink placement and the dining room location. Clarissa and her team took out the wall opposite the sink to allow for an open floorplan leading into the adjacent living room. She got rid of the breakfast nook and capitalized on the space to allow for more pantry area.

На фото: большая п-образная кухня в стиле модернизм с кладовкой, врезной мойкой, плоскими фасадами, темными деревянными фасадами, деревянной столешницей, белым фартуком, фартуком из кварцевого агломерата, светлым паркетным полом, островом и черной столешницей с
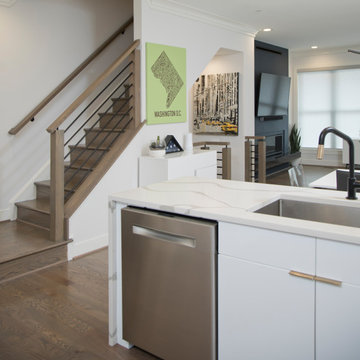
На фото: угловая кухня-гостиная среднего размера в стиле модернизм с одинарной мойкой, плоскими фасадами, белыми фасадами, столешницей из кварцевого агломерата, белым фартуком, фартуком из кварцевого агломерата, техникой из нержавеющей стали, паркетным полом среднего тона, полуостровом, серым полом и белой столешницей
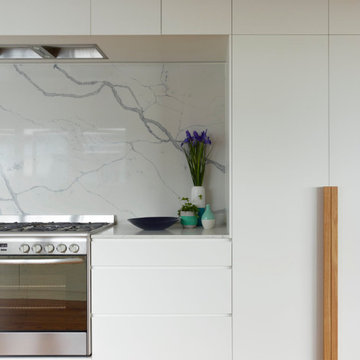
На фото: параллельная кухня-гостиная среднего размера в стиле модернизм с двойной мойкой, фасадами с утопленной филенкой, белыми фасадами, столешницей из кварцевого агломерата, белым фартуком, фартуком из кварцевого агломерата, техникой из нержавеющей стали, светлым паркетным полом, коричневым полом, белой столешницей и многоуровневым потолком без острова
Кухня в стиле модернизм с фартуком из кварцевого агломерата – фото дизайна интерьера
3