Кухня в стиле модернизм с черной столешницей – фото дизайна интерьера
Сортировать:
Бюджет
Сортировать:Популярное за сегодня
21 - 40 из 9 247 фото
1 из 3
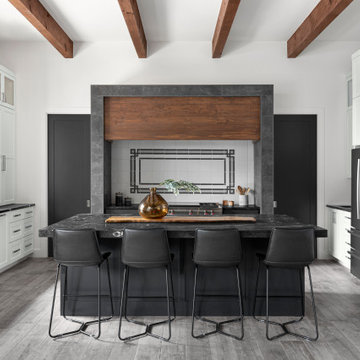
Kitchen with a black island and dark wood beam ceiling.
Свежая идея для дизайна: кухня в стиле модернизм с фасадами в стиле шейкер, разноцветным фартуком, техникой из нержавеющей стали, островом, серым полом, черной столешницей и балками на потолке - отличное фото интерьера
Свежая идея для дизайна: кухня в стиле модернизм с фасадами в стиле шейкер, разноцветным фартуком, техникой из нержавеющей стали, островом, серым полом, черной столешницей и балками на потолке - отличное фото интерьера
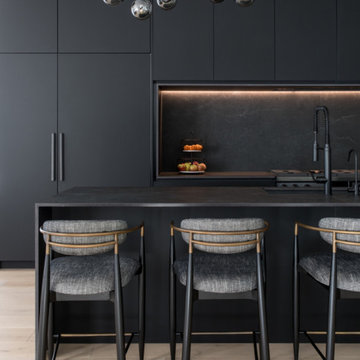
Matte black DOCA kitchen cabinets with black Dekton counters and backsplash.
Идея дизайна: большая параллельная кухня-гостиная в стиле модернизм с врезной мойкой, плоскими фасадами, черными фасадами, черным фартуком, черной техникой, светлым паркетным полом, островом и черной столешницей
Идея дизайна: большая параллельная кухня-гостиная в стиле модернизм с врезной мойкой, плоскими фасадами, черными фасадами, черным фартуком, черной техникой, светлым паркетным полом, островом и черной столешницей
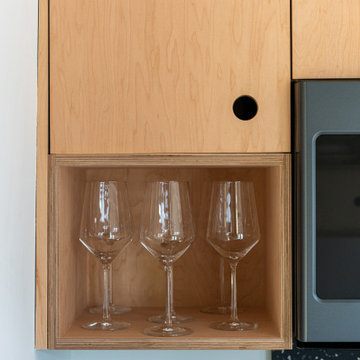
We designed and made the custom plywood cabinetry made for a small, light-filled kitchen remodel. Cabinet fronts are maple and birch plywood with circular cut outs. The open shelving has through tenon joinery and sliding doors.

Das Flair des Zeitgeistes spiegelt sich in der Küchentechnik der SieMatic-Küche wider: Neben hoch eingebauten Elektrogeräten wie Kühlschrank, Backofen, Konvektomat und Weinkühler bietet der Fernseher ein innovatives Multimediaerlebnis auch beim Kochen und Backen.

Идея дизайна: угловая кухня в стиле модернизм с одинарной мойкой, фасадами в стиле шейкер, синими фасадами, гранитной столешницей, белым фартуком, фартуком из керамической плитки, техникой из нержавеющей стали, светлым паркетным полом, островом, желтым полом, черной столешницей и сводчатым потолком

Elegant timeless style Kitchen with black marble countertop, range hood, white cabinets and stainless accents. Farmhouse sink build in the island.
Стильный дизайн: огромная кухня в стиле модернизм с с полувстраиваемой мойкой (с передним бортиком), фасадами в стиле шейкер, белыми фасадами, мраморной столешницей, белым фартуком, фартуком из мрамора, техникой из нержавеющей стали, темным паркетным полом, островом и черной столешницей - последний тренд
Стильный дизайн: огромная кухня в стиле модернизм с с полувстраиваемой мойкой (с передним бортиком), фасадами в стиле шейкер, белыми фасадами, мраморной столешницей, белым фартуком, фартуком из мрамора, техникой из нержавеющей стали, темным паркетным полом, островом и черной столешницей - последний тренд

キッチン空間のデザイン施工です。
LIXIL リシェルSI W2550
Стильный дизайн: прямая кухня-гостиная среднего размера в стиле модернизм с монолитной мойкой, фасадами с декоративным кантом, черными фасадами, столешницей из акрилового камня, черным фартуком, фартуком из керамической плитки, черной техникой, полом из винила, черным полом, черной столешницей и потолком с обоями - последний тренд
Стильный дизайн: прямая кухня-гостиная среднего размера в стиле модернизм с монолитной мойкой, фасадами с декоративным кантом, черными фасадами, столешницей из акрилового камня, черным фартуком, фартуком из керамической плитки, черной техникой, полом из винила, черным полом, черной столешницей и потолком с обоями - последний тренд
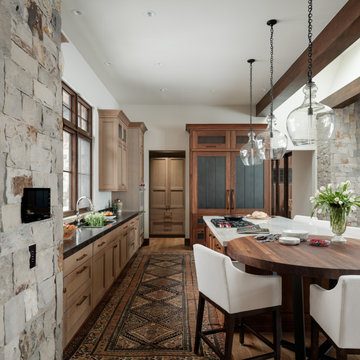
Идея дизайна: большая кухня в стиле модернизм с двойной мойкой, плоскими фасадами, светлыми деревянными фасадами, деревянной столешницей, техникой под мебельный фасад, паркетным полом среднего тона, островом и черной столешницей

Small San Diego Kitchen with white shaker Ikea cabinets and black quartzite countertops. We used a rolling table as the kitchen island which also is used as a high top kitchen table. Incorporating a wood hood as a detail to add warmth to the space.

Duplex Y is located in a multi apartment building, typical to the Carmel mountain neighborhoods. The building has several entrances due to the slope it sits on.
Duplex Y has its own separate entrance and a beautiful view towards Haifa bay and the Golan Heights that can be seen on a clear weather day.
The client - a computer high-tech couple, with their two small daughters asked us for a simple and functional design that could remind them of their frequent visits to central and northern Europe. Their request has been accepted.
Our planning approach was simple indeed, maybe even simple in a radical way:
We followed the principle of clean and ultra minimal spaces, that serve their direct mission only.
Complicated geometry of the rooms has been simplified by implementing built-in wood furniture into numerous niches.
The most 'complicated' room (due to its broken geometry, narrow proportions and sloped ceiling) has been turned into a kid's room shaped as a clean 'wood box' for fun, games and 'edutainment'.
The storage room has been refurbished to maximize it's purpose by creating enough space to store 90% of the entire family's demand.
We've tried to avoid unnecessary decoration. 97% of the design has its functional use in addition to its atmospheric qualities.
Several elements like the structural cylindrical column were exposed to show their original material - concrete.
Photos: Julia Berezina

Une piece à vivre avec un ilot monumental pour les parties de finger food
Идея дизайна: большая прямая кухня в стиле модернизм с обеденным столом, врезной мойкой, фасадами с декоративным кантом, светлыми деревянными фасадами, черным фартуком, фартуком из мрамора, черной техникой, светлым паркетным полом, островом, бежевым полом и черной столешницей
Идея дизайна: большая прямая кухня в стиле модернизм с обеденным столом, врезной мойкой, фасадами с декоративным кантом, светлыми деревянными фасадами, черным фартуком, фартуком из мрамора, черной техникой, светлым паркетным полом, островом, бежевым полом и черной столешницей

Case Study House #64 K House 私たちが得意とするビスポーク・キッチン。黒御影石のワークトップ、アメリカン・ブラックウォルナットのカウンター、無垢フローリング、ドイツ製水栓器具、フィンランド製照明等、オーダーメイドでなければ得られない歓びがあります。建築に加えてキッチン、テーブル、チェア等、様々な家具のデザイン、製作、コーディネイトを行っています。今回は海を見ながら料理や食事を楽しめる様、デザインを行いました。

Materials
Countertop: Soapstone
Range Hood: Marble
Cabinets: Vertical Grain White Oak
Appliances
Range: @subzeroandwolf
Dishwasher: @mieleusa
Fridge: @subzeroandwolf
Water dispenser: @zipwaterus
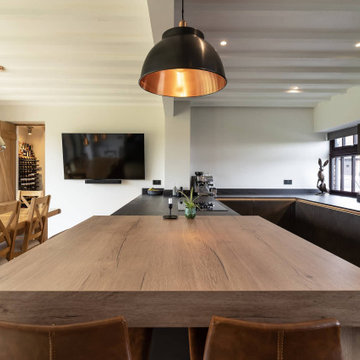
We have perfectly combined luxury and functionality in our latest project to create a kitchen that’s sure to impress. We’ve used a Nobilia kitchen, renowned for its high quality and exceptional design, and paired it with a stunning Dekton Laurent worktop.
Inspired by the natural stone Port Laurent, this worktop features a dramatic dark brown background crisscrossed with veins of gold, making it a truly unique and eye-catching addition to any kitchen.
To create a warm and inviting atmosphere, we’ve used earth tones like wood throughout the kitchen, adding a touch of natural beauty and perfectly complementing the worktop. We’ve also incorporated handleless cabinetry to create a sleek and modern look, which allows the stunning worktop to take centre stage.
One of the standout features of this kitchen is the Bora hob, which is seamlessly integrated into the worktop, creating a streamlined and minimalist look. We’ve also included a large glass door opening to the outside, which floods the space with natural light and creates a seamless indoor-outdoor living experience.
To top it off, we’ve included a separate room for wine storage, adding extra luxury and sophistication. And to add a touch of drama, we’ve included some peculiar pendant lighting, which really sets the tone and creates a stunning visual impact.
Overall, this kitchen project is a true masterpiece, showcasing the best in luxury kitchen design and functionality. We are incredibly proud of this project, and we invite you to experience it yourself. Browse more of our projects and get inspired to create the kitchen of your dreams with our luxurious and timeless design.

A generous island sits across from the kitchen wall, which showcases custom cabinetry (including open shelves above) and a Milestone plaster surround at the vent hood. Photography: Andrew Pogue Photography.

We apply marble tiles flooring with black and white for the backsplash, table top, walls and cabinets as a more neutral modernism palette. As walk forward to the laundry area, we apply a little dramatic mosaic tiles to distinct between two sections.

Идея дизайна: большая кухня в стиле модернизм с обеденным столом, двойной мойкой, плоскими фасадами, серыми фасадами, столешницей из кварцита, черным фартуком, фартуком из гранита, техникой из нержавеющей стали, светлым паркетным полом, островом, коричневым полом, черной столешницей и деревянным потолком

Источник вдохновения для домашнего уюта: угловая кухня среднего размера в стиле модернизм с обеденным столом, накладной мойкой, плоскими фасадами, фасадами цвета дерева среднего тона, гранитной столешницей, техникой под мебельный фасад, паркетным полом среднего тона, островом и черной столешницей

На фото: большая угловая кухня-гостиная в стиле модернизм с двойной мойкой, плоскими фасадами, фасадами цвета дерева среднего тона, столешницей из плитки, белым фартуком, фартуком из керамогранитной плитки, техникой из нержавеющей стали, полом из керамогранита, островом, серым полом и черной столешницей
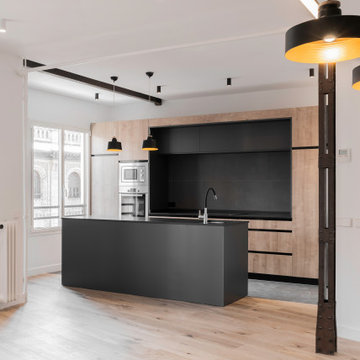
На фото: кухня среднего размера, в белых тонах с отделкой деревом в стиле модернизм с светлыми деревянными фасадами, столешницей из нержавеющей стали, черным фартуком, светлым паркетным полом, островом, коричневым полом и черной столешницей с
Кухня в стиле модернизм с черной столешницей – фото дизайна интерьера
2