Кухня в стиле лофт с желтым полом – фото дизайна интерьера
Сортировать:
Бюджет
Сортировать:Популярное за сегодня
21 - 38 из 38 фото
1 из 3
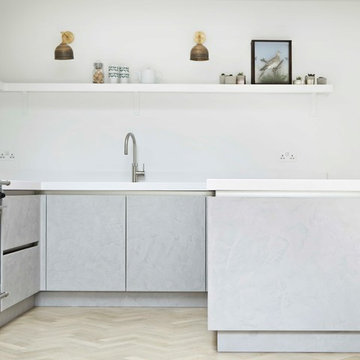
Christina Bull Photography
Источник вдохновения для домашнего уюта: большая п-образная кухня в стиле лофт с обеденным столом, двойной мойкой, плоскими фасадами, серыми фасадами, столешницей из кварцита, белым фартуком, светлым паркетным полом и желтым полом
Источник вдохновения для домашнего уюта: большая п-образная кухня в стиле лофт с обеденным столом, двойной мойкой, плоскими фасадами, серыми фасадами, столешницей из кварцита, белым фартуком, светлым паркетным полом и желтым полом
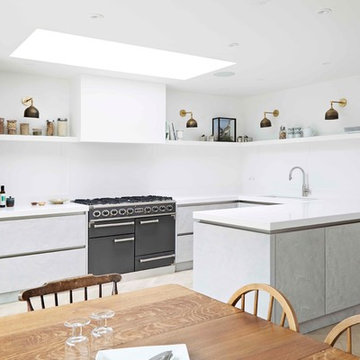
Christina Bull Photography
Пример оригинального дизайна: большая п-образная кухня в стиле лофт с обеденным столом, двойной мойкой, плоскими фасадами, серыми фасадами, столешницей из кварцита, белым фартуком, светлым паркетным полом и желтым полом
Пример оригинального дизайна: большая п-образная кухня в стиле лофт с обеденным столом, двойной мойкой, плоскими фасадами, серыми фасадами, столешницей из кварцита, белым фартуком, светлым паркетным полом и желтым полом
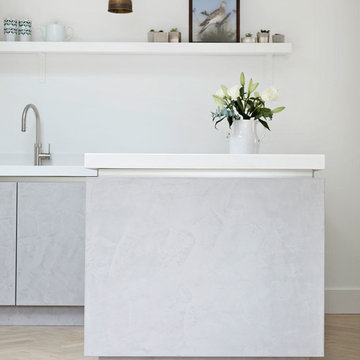
Christina Bull Photography
На фото: большая п-образная кухня в стиле лофт с обеденным столом, двойной мойкой, плоскими фасадами, серыми фасадами, столешницей из кварцита, белым фартуком, светлым паркетным полом и желтым полом
На фото: большая п-образная кухня в стиле лофт с обеденным столом, двойной мойкой, плоскими фасадами, серыми фасадами, столешницей из кварцита, белым фартуком, светлым паркетным полом и желтым полом
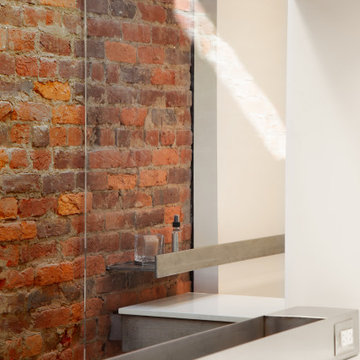
Virginia AIA Merit Award for Excellence in Interior Design | The renovated apartment is located on the third floor of the oldest building on the downtown pedestrian mall in Charlottesville. The existing structure built in 1843 was in sorry shape — framing, roof, insulation, windows, mechanical systems, electrical and plumbing were all completely renewed to serve for another century or more.
What used to be a dark commercial space with claustrophobic offices on the third floor and a completely separate attic was transformed into one spacious open floor apartment with a sleeping loft. Transparency through from front to back is a key intention, giving visual access to the street trees in front, the play of sunlight in the back and allowing multiple modes of direct and indirect natural lighting. A single cabinet “box” with hidden hardware and secret doors runs the length of the building, containing kitchen, bathroom, services and storage. All kitchen appliances are hidden when not in use. Doors to the left and right of the work surface open fully for access to wall oven and refrigerator. Functional and durable stainless-steel accessories for the kitchen and bath are custom designs and fabricated locally.
The sleeping loft stair is both foreground and background, heavy and light: the white guardrail is a single 3/8” steel plate, the treads and risers are folded perforated steel.
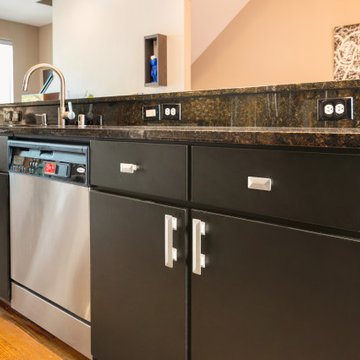
We painted the cabinets, installed the brick veneer, installed the Edison light, painted all the trim and doors throughout the house, and also installed new faucets in all the bathrooms.
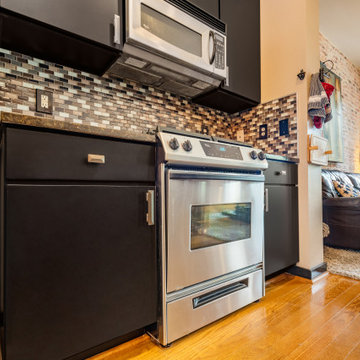
We painted the cabinets, installed the brick veneer, installed the Edison light, painted all the trim and doors throughout the house, and also installed new faucets in all the bathrooms.
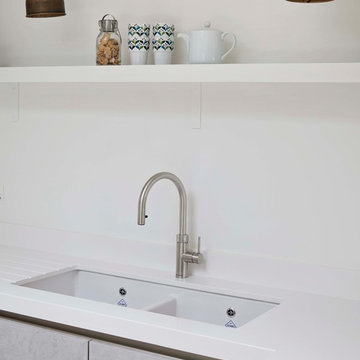
Christina Bull Photography
На фото: большая п-образная кухня в стиле лофт с обеденным столом, двойной мойкой, плоскими фасадами, серыми фасадами, столешницей из кварцита, белым фартуком, светлым паркетным полом и желтым полом
На фото: большая п-образная кухня в стиле лофт с обеденным столом, двойной мойкой, плоскими фасадами, серыми фасадами, столешницей из кварцита, белым фартуком, светлым паркетным полом и желтым полом
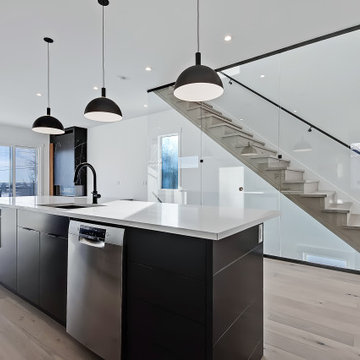
На фото: параллельная кухня среднего размера в стиле лофт с кладовкой, с полувстраиваемой мойкой (с передним бортиком), открытыми фасадами, белыми фасадами, деревянной столешницей, белым фартуком, фартуком из плитки кабанчик, черной техникой, светлым паркетным полом, островом, желтым полом, белой столешницей и деревянным потолком с
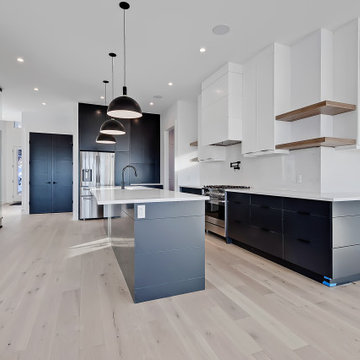
Пример оригинального дизайна: параллельная кухня среднего размера в стиле лофт с кладовкой, с полувстраиваемой мойкой (с передним бортиком), открытыми фасадами, белыми фасадами, деревянной столешницей, белым фартуком, фартуком из плитки кабанчик, черной техникой, светлым паркетным полом, островом, желтым полом, белой столешницей и деревянным потолком
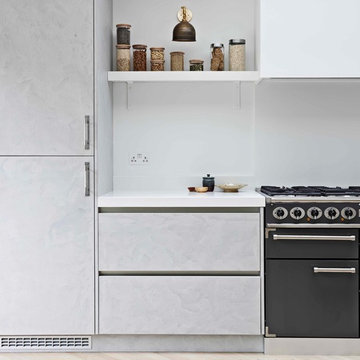
Christina Bull Photography
Свежая идея для дизайна: большая п-образная кухня в стиле лофт с обеденным столом, двойной мойкой, плоскими фасадами, серыми фасадами, столешницей из кварцита, белым фартуком, светлым паркетным полом и желтым полом - отличное фото интерьера
Свежая идея для дизайна: большая п-образная кухня в стиле лофт с обеденным столом, двойной мойкой, плоскими фасадами, серыми фасадами, столешницей из кварцита, белым фартуком, светлым паркетным полом и желтым полом - отличное фото интерьера
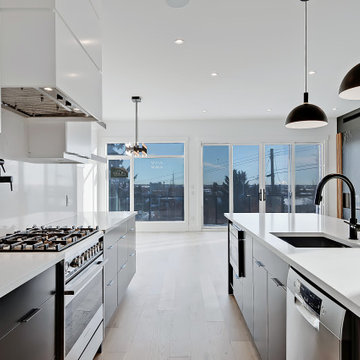
Идея дизайна: параллельная кухня среднего размера в стиле лофт с кладовкой, с полувстраиваемой мойкой (с передним бортиком), открытыми фасадами, белыми фасадами, деревянной столешницей, белым фартуком, фартуком из плитки кабанчик, черной техникой, светлым паркетным полом, островом, желтым полом, белой столешницей и деревянным потолком
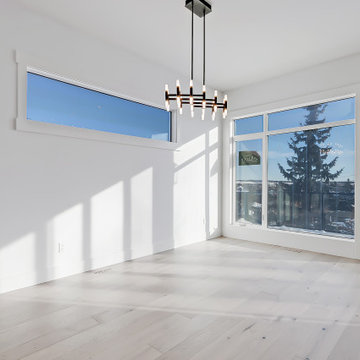
Свежая идея для дизайна: параллельная кухня среднего размера в стиле лофт с кладовкой, с полувстраиваемой мойкой (с передним бортиком), открытыми фасадами, белыми фасадами, деревянной столешницей, белым фартуком, фартуком из плитки кабанчик, черной техникой, светлым паркетным полом, островом, желтым полом, белой столешницей и деревянным потолком - отличное фото интерьера
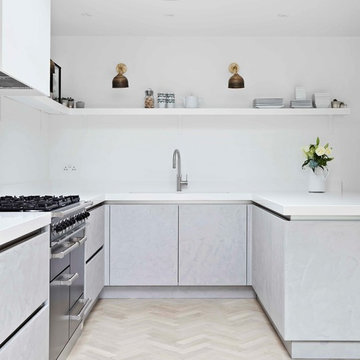
Christina Bull Photography
Стильный дизайн: большая п-образная кухня в стиле лофт с обеденным столом, двойной мойкой, плоскими фасадами, серыми фасадами, столешницей из кварцита, белым фартуком, светлым паркетным полом и желтым полом - последний тренд
Стильный дизайн: большая п-образная кухня в стиле лофт с обеденным столом, двойной мойкой, плоскими фасадами, серыми фасадами, столешницей из кварцита, белым фартуком, светлым паркетным полом и желтым полом - последний тренд
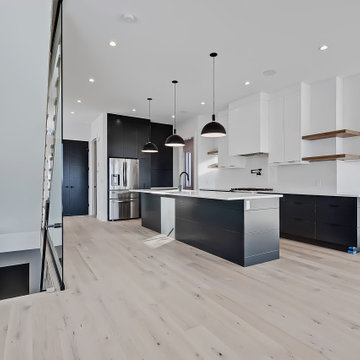
На фото: параллельная кухня среднего размера в стиле лофт с кладовкой, с полувстраиваемой мойкой (с передним бортиком), открытыми фасадами, белыми фасадами, деревянной столешницей, белым фартуком, фартуком из плитки кабанчик, черной техникой, светлым паркетным полом, островом, желтым полом, белой столешницей и деревянным потолком
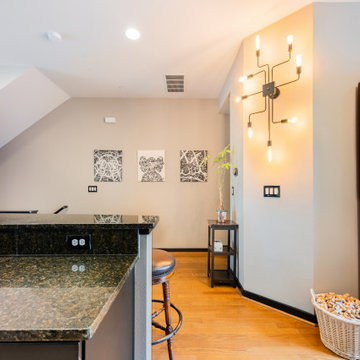
We painted the cabinets, installed the brick veneer, installed the Edison light, painted all the trim and doors throughout the house, and also installed new faucets in all the bathrooms.
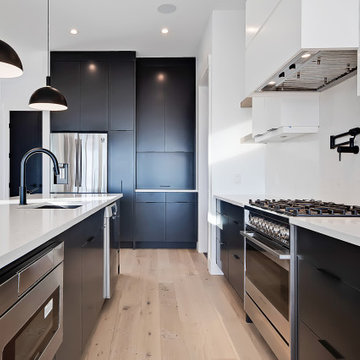
Свежая идея для дизайна: параллельная кухня среднего размера в стиле лофт с кладовкой, с полувстраиваемой мойкой (с передним бортиком), открытыми фасадами, белыми фасадами, деревянной столешницей, белым фартуком, фартуком из плитки кабанчик, черной техникой, светлым паркетным полом, островом, желтым полом, белой столешницей и деревянным потолком - отличное фото интерьера
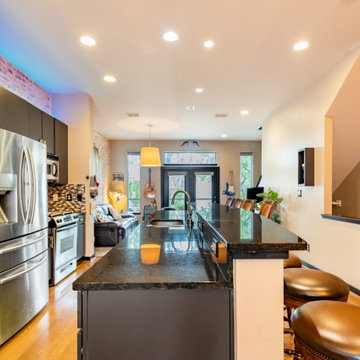
We painted the cabinets, installed the brick veneer, installed the Edison light, painted all the trim and doors throughout the house, and also installed new faucets in all the bathrooms.
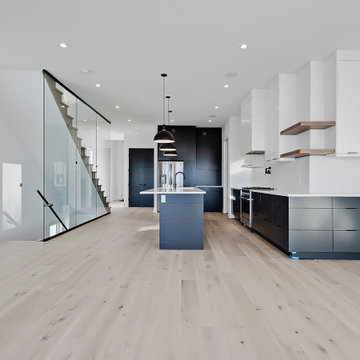
Источник вдохновения для домашнего уюта: параллельная кухня среднего размера в стиле лофт с кладовкой, с полувстраиваемой мойкой (с передним бортиком), открытыми фасадами, белыми фасадами, деревянной столешницей, белым фартуком, фартуком из плитки кабанчик, черной техникой, светлым паркетным полом, островом, желтым полом, белой столешницей и деревянным потолком
Кухня в стиле лофт с желтым полом – фото дизайна интерьера
2