Кухня в стиле лофт с темными деревянными фасадами – фото дизайна интерьера
Сортировать:
Бюджет
Сортировать:Популярное за сегодня
21 - 40 из 863 фото
1 из 3
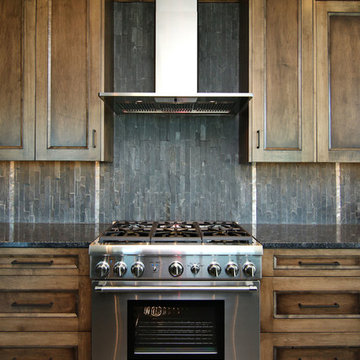
Brandon Rowell Photography
Идея дизайна: большая угловая кухня в стиле лофт с обеденным столом, фасадами с утопленной филенкой, темными деревянными фасадами, гранитной столешницей, черным фартуком, фартуком из каменной плитки, техникой из нержавеющей стали, темным паркетным полом и островом
Идея дизайна: большая угловая кухня в стиле лофт с обеденным столом, фасадами с утопленной филенкой, темными деревянными фасадами, гранитной столешницей, черным фартуком, фартуком из каменной плитки, техникой из нержавеющей стали, темным паркетным полом и островом
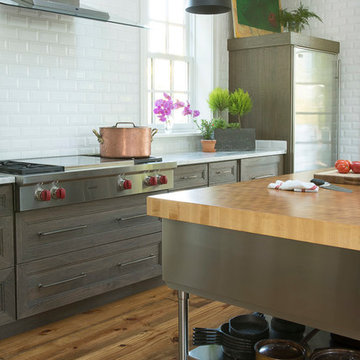
Studio 10Seven
Industrial Kitchen with wood stained cabinetry and stainless steel island with butcher block counter top. Industrial professional appliances, wide plank wood flooring, and subway tile. Stainless steel open shelving, stainless island on casters, Stainless steel appliances, and Stainless range hood.
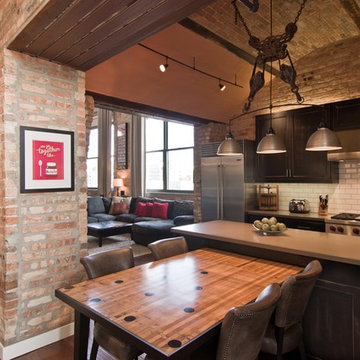
Arched brick ceiling with a custom made light fixture. The owners found the parts for this light fixture over the island and had a local artist create this one of a kind fixture. The table with the seating is made from an old bowling alley lane. The pin placement marks can still be seen on the table top. The table is free standing so it can be moved off the island if desired.
A reclaimed scupper box is the transition piece from the range hood to the duct work with red accent paint.
Peter Nilson Photography
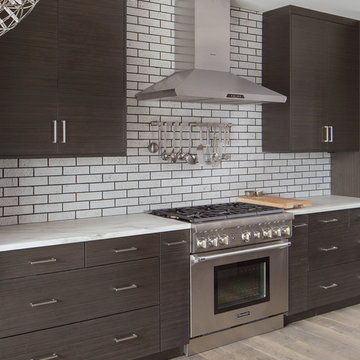
Идея дизайна: параллельная кухня-гостиная среднего размера в стиле лофт с врезной мойкой, плоскими фасадами, темными деревянными фасадами, мраморной столешницей, фартуком из кирпича, техникой из нержавеющей стали и светлым паркетным полом без острова
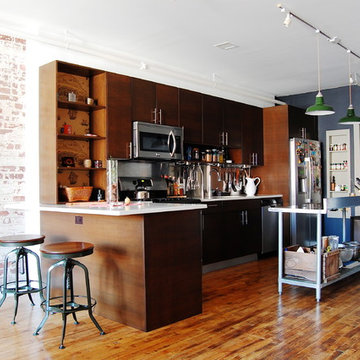
Photo: Corynne Pless © 2013 Houzz
На фото: кухня в стиле лофт с плоскими фасадами, темными деревянными фасадами и техникой из нержавеющей стали с
На фото: кухня в стиле лофт с плоскими фасадами, темными деревянными фасадами и техникой из нержавеющей стали с
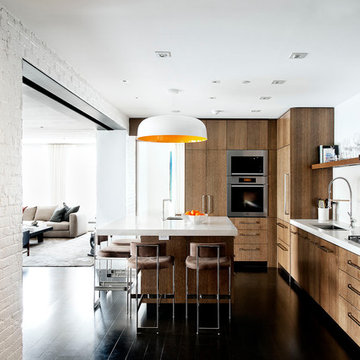
Copyright @ Emily Andrews. All rights reserved.
Пример оригинального дизайна: кухня в стиле лофт с плоскими фасадами, темными деревянными фасадами, столешницей из кварцевого агломерата, белым фартуком и техникой из нержавеющей стали
Пример оригинального дизайна: кухня в стиле лофт с плоскими фасадами, темными деревянными фасадами, столешницей из кварцевого агломерата, белым фартуком и техникой из нержавеющей стали

Источник вдохновения для домашнего уюта: параллельная кухня-гостиная в стиле лофт с столешницей из нержавеющей стали, плоскими фасадами, темными деревянными фасадами, паркетным полом среднего тона, островом и коричневым полом
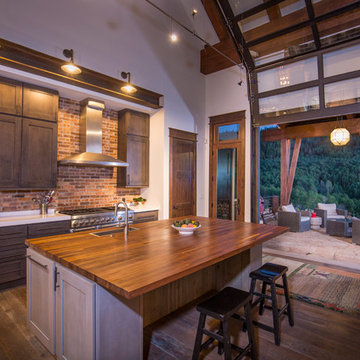
Noah Wetzel Photo
Идея дизайна: кухня в стиле лофт с островом, одинарной мойкой, фасадами в стиле шейкер, темными деревянными фасадами, фартуком из кирпича, техникой из нержавеющей стали и темным паркетным полом
Идея дизайна: кухня в стиле лофт с островом, одинарной мойкой, фасадами в стиле шейкер, темными деревянными фасадами, фартуком из кирпича, техникой из нержавеющей стали и темным паркетным полом
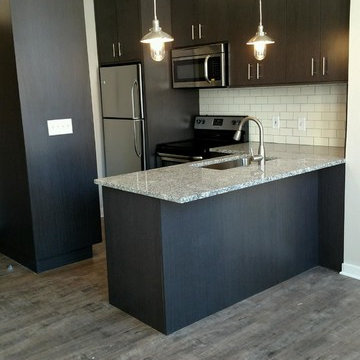
Идея дизайна: маленькая угловая кухня в стиле лофт с врезной мойкой, плоскими фасадами, темными деревянными фасадами, гранитной столешницей, фартуком из плитки кабанчик, техникой из нержавеющей стали, полом из винила и полуостровом для на участке и в саду
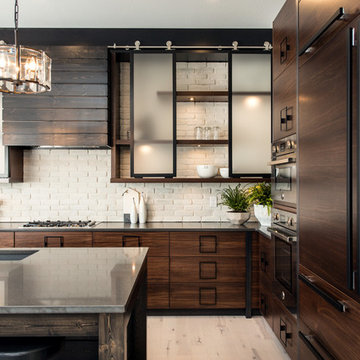
Источник вдохновения для домашнего уюта: большая угловая кухня в стиле лофт с обеденным столом, врезной мойкой, плоскими фасадами, темными деревянными фасадами, столешницей из талькохлорита, белым фартуком, фартуком из кирпича, техникой под мебельный фасад, светлым паркетным полом, островом и бежевым полом
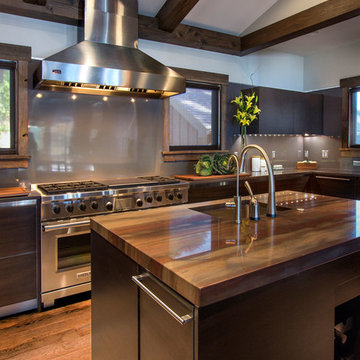
Свежая идея для дизайна: большая угловая кухня в стиле лофт с обеденным столом, врезной мойкой, плоскими фасадами, темными деревянными фасадами, серым фартуком, фартуком из стекла, техникой из нержавеющей стали, паркетным полом среднего тона и островом - отличное фото интерьера
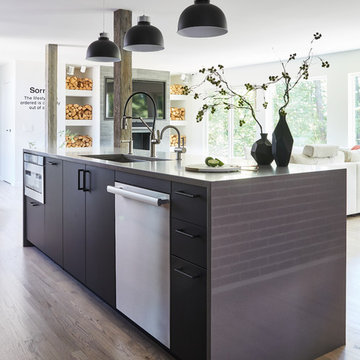
На фото: большая параллельная кухня в стиле лофт с обеденным столом, врезной мойкой, плоскими фасадами, темными деревянными фасадами, серым фартуком, черной техникой, светлым паркетным полом, островом, бежевым полом и серой столешницей с
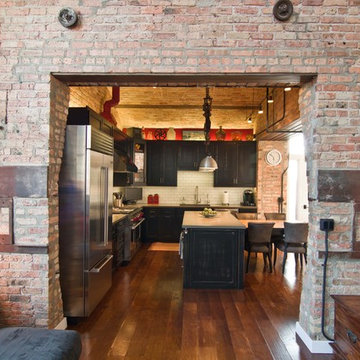
The massive exposed brick wall still has the steel plates and parts that once were the sliding doors to the massive oven that once baked the biscuits for the National Biscuit Company (Nabisco). The old oven now houses the kitchen for the unit.
Peter Nilson Photography
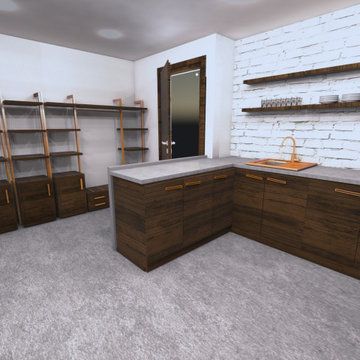
На фото: маленькая угловая кухня в стиле лофт с обеденным столом, открытыми фасадами, темными деревянными фасадами, столешницей из бетона, полуостровом и серой столешницей для на участке и в саду
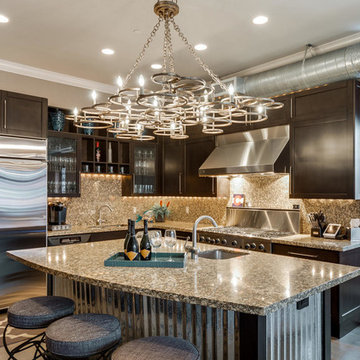
Идея дизайна: угловая кухня в стиле лофт с врезной мойкой, стеклянными фасадами, темными деревянными фасадами, разноцветным фартуком, техникой из нержавеющей стали и островом
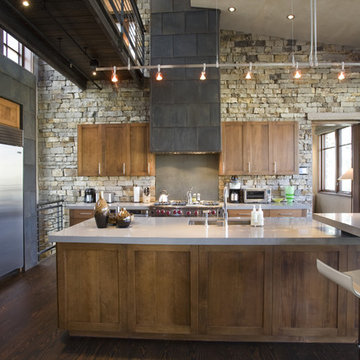
На фото: кухня в стиле лофт с техникой из нержавеющей стали, фасадами в стиле шейкер, темными деревянными фасадами, врезной мойкой и акцентной стеной с

Entering this downtown Denver loft,
you get a pretty amazing first impression!
Without showing you the before photos of this condo, it’s hard to imagine the transformation that took place in just 6 short months.
The client wanted a hip, modern vibe to her new home and reached out to San Diego Interior Designer, Rebecca Robeson. Rebecca had a vision for what could be... Rebecca created a 3D model to convey the possibilities and they were off to the races.
The design races that is.
Rebecca’s 3D model captured the heart of her new client and the project took off.
With only 6 short months to completely gut and transform the space, it was essential Robeson Design connect with the right people in Denver. Rebecca searched HOUZZ for Denver General Contractors.
Ryan Coats of Earthwood Custom Remodeling lead a team of highly qualified sub-contractors throughout the project and over the finish line. 8" wide hardwood planks of white oak replaced low quality wood floors, 6'8" French doors were upgraded to 8' solid wood and frosted glass doors, used brick veneer and barn wood walls were added as well as new lighting throughout. The outdated Kitchen was gutted along with Bathrooms and new 8" baseboards were installed. All new tile walls and backsplashes as well as intricate tile flooring patterns were brought in while every countertop was updated and replaced. All new plumbing and appliances were included as well as hardware and fixtures. Closet systems were designed by Robeson Design and executed to perfection. State of the art sound system, entertainment package and smart home technology was integrated by Ryan Coats and his team.
Exquisite Kitchen Design, (Denver Colorado) headed up the custom cabinetry throughout the home including the Kitchen, Lounge feature wall, Bathroom vanities and the Living Room entertainment piece boasting a 9' slab of Fumed White Oak with a live edge. Paul Anderson of EKD worked closely with the team at Robeson Design on Rebecca's vision to insure every detail was built to perfection.
The project was completed on time and the homeowner is thrilled...
Earthwood Custom Remodeling, Inc.
Exquisite Kitchen Design
Rocky Mountain Hardware
Tech Lighting - Black Whale Lighting
Photos by Ryan Garvin Photography
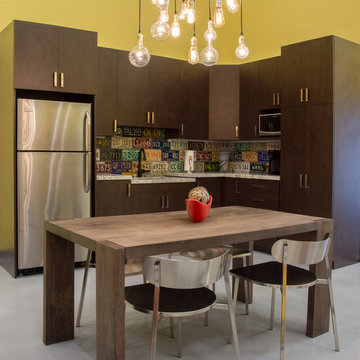
Sommer Wood
На фото: угловая кухня среднего размера в стиле лофт с обеденным столом, врезной мойкой, плоскими фасадами, темными деревянными фасадами, гранитной столешницей, разноцветным фартуком, техникой из нержавеющей стали и бетонным полом без острова
На фото: угловая кухня среднего размера в стиле лофт с обеденным столом, врезной мойкой, плоскими фасадами, темными деревянными фасадами, гранитной столешницей, разноцветным фартуком, техникой из нержавеющей стали и бетонным полом без острова
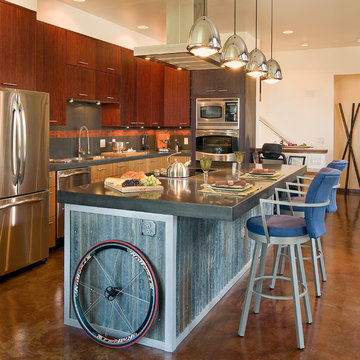
Photography by Daniel O'Connor Photography www.danieloconnorphoto.com
На фото: угловая кухня в стиле лофт с накладной мойкой, плоскими фасадами, темными деревянными фасадами, столешницей из бетона, разноцветным фартуком, техникой из нержавеющей стали, обеденным столом и фартуком из керамической плитки
На фото: угловая кухня в стиле лофт с накладной мойкой, плоскими фасадами, темными деревянными фасадами, столешницей из бетона, разноцветным фартуком, техникой из нержавеющей стали, обеденным столом и фартуком из керамической плитки

Open kitchen and prep space
Источник вдохновения для домашнего уюта: угловая кухня среднего размера в стиле лофт с обеденным столом, темными деревянными фасадами, мраморной столешницей, разноцветным фартуком, фартуком из мрамора, техникой из нержавеющей стали, светлым паркетным полом, островом, белой столешницей и балками на потолке
Источник вдохновения для домашнего уюта: угловая кухня среднего размера в стиле лофт с обеденным столом, темными деревянными фасадами, мраморной столешницей, разноцветным фартуком, фартуком из мрамора, техникой из нержавеющей стали, светлым паркетным полом, островом, белой столешницей и балками на потолке
Кухня в стиле лофт с темными деревянными фасадами – фото дизайна интерьера
2