Кухня
Сортировать:
Бюджет
Сортировать:Популярное за сегодня
41 - 60 из 1 837 фото
1 из 3
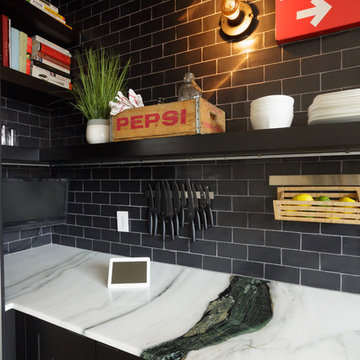
На фото: параллельная кухня-гостиная среднего размера в стиле лофт с врезной мойкой, фасадами в стиле шейкер, черными фасадами, деревянной столешницей, серым фартуком, фартуком из плитки кабанчик, техникой из нержавеющей стали, светлым паркетным полом и островом

Стильный дизайн: угловая кухня-гостиная среднего размера в стиле лофт с монолитной мойкой, стеклянными фасадами, светлыми деревянными фасадами, столешницей из бетона, серым фартуком, фартуком из цементной плитки, черной техникой, деревянным полом и островом - последний тренд
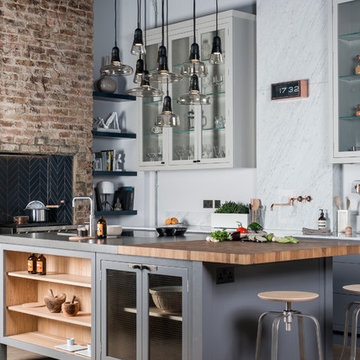
The W9 collection is the epitome of industrial 21st century design. It combines harsh industrial elements with softer touches to create an architectural design that retains a sense of cosiness.

This 2,500 square-foot home, combines the an industrial-meets-contemporary gives its owners the perfect place to enjoy their rustic 30- acre property. Its multi-level rectangular shape is covered with corrugated red, black, and gray metal, which is low-maintenance and adds to the industrial feel.
Encased in the metal exterior, are three bedrooms, two bathrooms, a state-of-the-art kitchen, and an aging-in-place suite that is made for the in-laws. This home also boasts two garage doors that open up to a sunroom that brings our clients close nature in the comfort of their own home.
The flooring is polished concrete and the fireplaces are metal. Still, a warm aesthetic abounds with mixed textures of hand-scraped woodwork and quartz and spectacular granite counters. Clean, straight lines, rows of windows, soaring ceilings, and sleek design elements form a one-of-a-kind, 2,500 square-foot home

Adding a barn door is just the right touch for this kitchen -
it provides easy,/hidden access to all the snacks hiding in the pantry.
This updated updated kitchen we got rid of the peninsula and adding a large island. Materials chosen are warm and welcoming while having a slight industrial feel with stainless appliances. Cabinetry by Starmark, the wood species is alder and the doors are inset.
Chris Veith
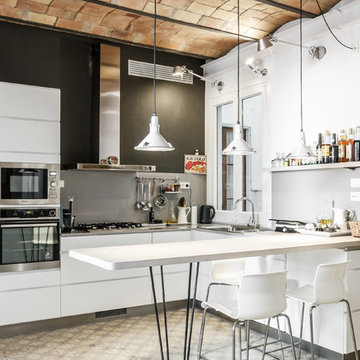
Fotografia Carles Serrano
Свежая идея для дизайна: угловая кухня среднего размера в стиле лофт с плоскими фасадами, белыми фасадами, серым фартуком, полом из керамической плитки, полуостровом и техникой из нержавеющей стали - отличное фото интерьера
Свежая идея для дизайна: угловая кухня среднего размера в стиле лофт с плоскими фасадами, белыми фасадами, серым фартуком, полом из керамической плитки, полуостровом и техникой из нержавеющей стали - отличное фото интерьера
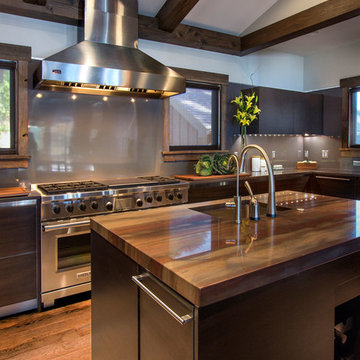
Свежая идея для дизайна: большая угловая кухня в стиле лофт с обеденным столом, врезной мойкой, плоскими фасадами, темными деревянными фасадами, серым фартуком, фартуком из стекла, техникой из нержавеющей стали, паркетным полом среднего тона и островом - отличное фото интерьера

Built in 1896, the original site of the Baldwin Piano warehouse was transformed into several turn-of-the-century residential spaces in the heart of Downtown Denver. The building is the last remaining structure in Downtown Denver with a cast-iron facade. HouseHome was invited to take on a poorly designed loft and transform it into a luxury Airbnb rental. Since this building has such a dense history, it was our mission to bring the focus back onto the unique features, such as the original brick, large windows, and unique architecture.
Our client wanted the space to be transformed into a luxury, unique Airbnb for world travelers and tourists hoping to experience the history and art of the Denver scene. We went with a modern, clean-lined design with warm brick, moody black tones, and pops of green and white, all tied together with metal accents. The high-contrast black ceiling is the wow factor in this design, pushing the envelope to create a completely unique space. Other added elements in this loft are the modern, high-gloss kitchen cabinetry, the concrete tile backsplash, and the unique multi-use space in the Living Room. Truly a dream rental that perfectly encapsulates the trendy, historical personality of the Denver area.

Пример оригинального дизайна: параллельная кухня в стиле лофт с обеденным столом, с полувстраиваемой мойкой (с передним бортиком), открытыми фасадами, фасадами из нержавеющей стали, деревянной столешницей, серым фартуком, фартуком из кирпича, техникой из нержавеющей стали, бетонным полом, островом и серым полом
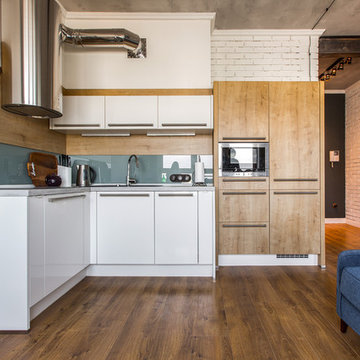
Квартира в Москве в стиле лофт
Авторы:Чаплыгина Дарья, Пеккер Юлия
Пример оригинального дизайна: угловая кухня-гостиная среднего размера в стиле лофт с накладной мойкой, плоскими фасадами, столешницей из ламината, серым фартуком, фартуком из стекла, техникой из нержавеющей стали, белыми фасадами и темным паркетным полом без острова
Пример оригинального дизайна: угловая кухня-гостиная среднего размера в стиле лофт с накладной мойкой, плоскими фасадами, столешницей из ламината, серым фартуком, фартуком из стекла, техникой из нержавеющей стали, белыми фасадами и темным паркетным полом без острова
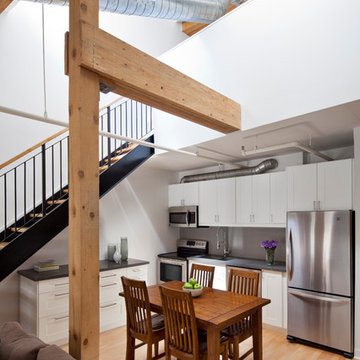
© Rad Design Inc.
A two storey penthouse loft in an old historic building and neighbourhood of downtown Toronto.
Идея дизайна: прямая кухня среднего размера в стиле лофт с техникой из нержавеющей стали, белыми фасадами, обеденным столом, врезной мойкой, серым фартуком, фасадами с утопленной филенкой, столешницей из кварцевого агломерата и светлым паркетным полом
Идея дизайна: прямая кухня среднего размера в стиле лофт с техникой из нержавеющей стали, белыми фасадами, обеденным столом, врезной мойкой, серым фартуком, фасадами с утопленной филенкой, столешницей из кварцевого агломерата и светлым паркетным полом
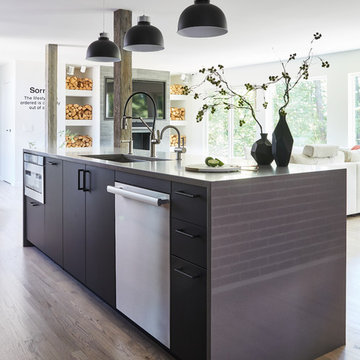
На фото: большая параллельная кухня в стиле лофт с обеденным столом, врезной мойкой, плоскими фасадами, темными деревянными фасадами, серым фартуком, черной техникой, светлым паркетным полом, островом, бежевым полом и серой столешницей с
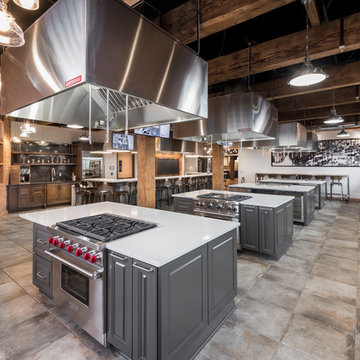
ARTISAN CULINARY LOFT VENUE SPACE
Private kitchen and dining event space for culinary exploration. A custom culinary event space perfect for corporate events, dinner parties, birthday parties, rehearsal dinners and more.
The Artisan Culinary Loft is the perfect place for corporate and special events of any kind. Whether you are looking for a company team building experience or cocktail reception for fifty, meeting space, entertaining clients or a memorable evening with friends and family, we can custom design a special event to meet your needs.
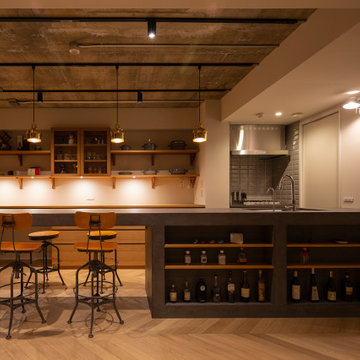
キッチンとダイニングが一体になった4.5mのモールテックスカウンター
Источник вдохновения для домашнего уюта: параллельная кухня-гостиная среднего размера в стиле лофт с врезной мойкой, плоскими фасадами, фасадами цвета дерева среднего тона, столешницей из бетона, серым фартуком, фартуком из керамической плитки, техникой из нержавеющей стали, светлым паркетным полом, островом, бежевым полом и серой столешницей
Источник вдохновения для домашнего уюта: параллельная кухня-гостиная среднего размера в стиле лофт с врезной мойкой, плоскими фасадами, фасадами цвета дерева среднего тона, столешницей из бетона, серым фартуком, фартуком из керамической плитки, техникой из нержавеющей стали, светлым паркетным полом, островом, бежевым полом и серой столешницей
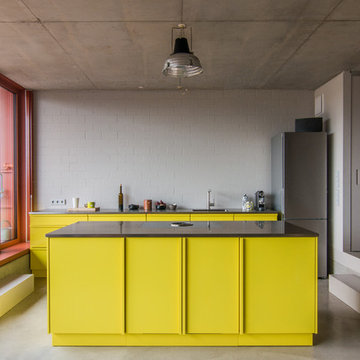
Gesamtansicht Zeile und Insel
Fotograf Jan Kulke
На фото: кухня среднего размера в стиле лофт с одинарной мойкой, плоскими фасадами, желтыми фасадами, техникой из нержавеющей стали, бетонным полом, островом и серым фартуком с
На фото: кухня среднего размера в стиле лофт с одинарной мойкой, плоскими фасадами, желтыми фасадами, техникой из нержавеющей стали, бетонным полом, островом и серым фартуком с
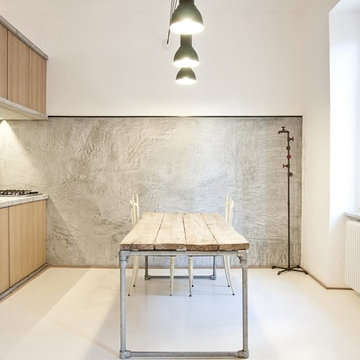
Пример оригинального дизайна: маленькая прямая кухня в стиле лофт с обеденным столом, накладной мойкой, плоскими фасадами, фасадами цвета дерева среднего тона, столешницей из бетона и серым фартуком без острова для на участке и в саду
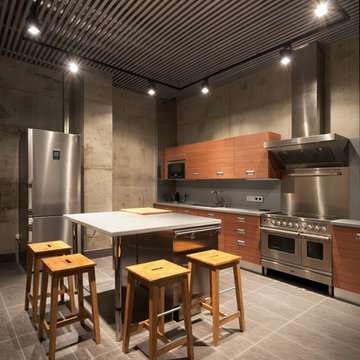
Алексей Князев
Свежая идея для дизайна: большая отдельная, прямая кухня в стиле лофт с врезной мойкой, плоскими фасадами, фасадами цвета дерева среднего тона, столешницей из кварцевого агломерата, серым фартуком, фартуком из каменной плиты, техникой из нержавеющей стали, полом из керамогранита, островом и серым полом в частном доме - отличное фото интерьера
Свежая идея для дизайна: большая отдельная, прямая кухня в стиле лофт с врезной мойкой, плоскими фасадами, фасадами цвета дерева среднего тона, столешницей из кварцевого агломерата, серым фартуком, фартуком из каменной плиты, техникой из нержавеющей стали, полом из керамогранита, островом и серым полом в частном доме - отличное фото интерьера
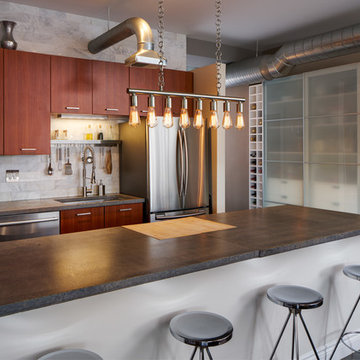
Стильный дизайн: большая п-образная кухня в стиле лофт с обеденным столом, врезной мойкой, плоскими фасадами, красными фасадами, столешницей из бетона, серым фартуком, фартуком из мрамора, техникой из нержавеющей стали, темным паркетным полом, полуостровом и коричневым полом - последний тренд
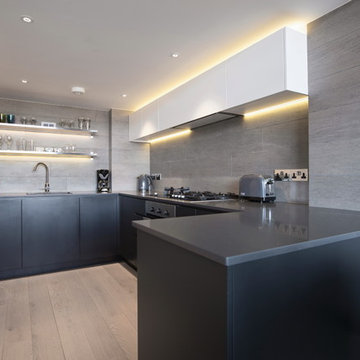
The brief for this project involved completely re configuring the space inside this industrial warehouse style apartment in Chiswick to form a one bedroomed/ two bathroomed space with an office mezzanine level. The client wanted a look that had a clean lined contemporary feel, but with warmth, texture and industrial styling. The space features a colour palette of dark grey, white and neutral tones with a bespoke kitchen designed by us, and also a bespoke mural on the master bedroom wall.
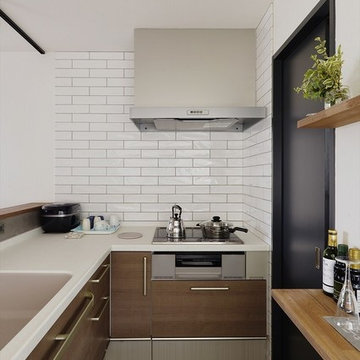
Пример оригинального дизайна: маленькая кухня в стиле лофт с монолитной мойкой, плоскими фасадами, фасадами цвета дерева среднего тона, серым фартуком, полуостровом, коричневым полом и коричневой столешницей для на участке и в саду
3