Кухня в стиле лофт с накладной мойкой – фото дизайна интерьера
Сортировать:
Бюджет
Сортировать:Популярное за сегодня
81 - 100 из 1 358 фото
1 из 3
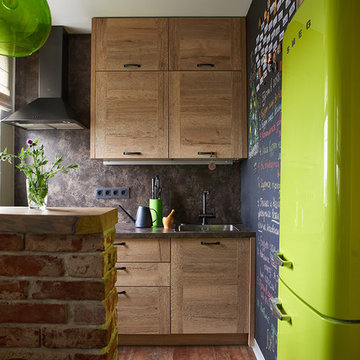
Мария Иринархова
На фото: отдельная кухня в стиле лофт с накладной мойкой, плоскими фасадами, фасадами цвета дерева среднего тона, коричневым фартуком, цветной техникой, коричневым полом, коричневой столешницей и островом с
На фото: отдельная кухня в стиле лофт с накладной мойкой, плоскими фасадами, фасадами цвета дерева среднего тона, коричневым фартуком, цветной техникой, коричневым полом, коричневой столешницей и островом с
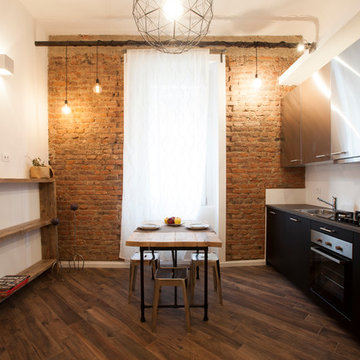
Vista della zona giorno.
Il rivestimento a pavimento effetto parquet riprende le nuances del mattone a vista, mentre trave e cucina in acciaio completano la visione di un ambiente industriale.
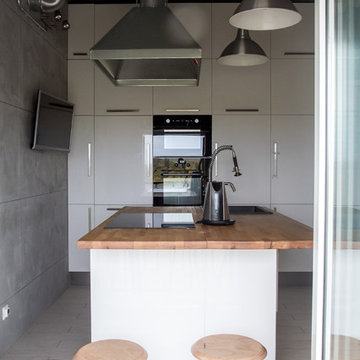
Макс Жуков
Источник вдохновения для домашнего уюта: отдельная, прямая кухня среднего размера в стиле лофт с плоскими фасадами, белыми фасадами, деревянной столешницей, черной техникой, полом из керамической плитки, островом и накладной мойкой
Источник вдохновения для домашнего уюта: отдельная, прямая кухня среднего размера в стиле лофт с плоскими фасадами, белыми фасадами, деревянной столешницей, черной техникой, полом из керамической плитки, островом и накладной мойкой
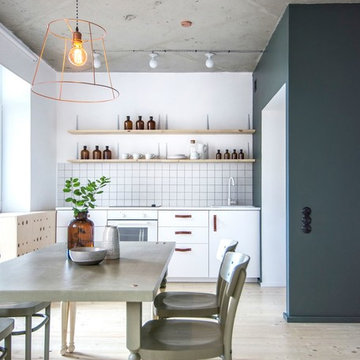
INT2architecture
На фото: маленькая прямая кухня в стиле лофт с обеденным столом, светлым паркетным полом, накладной мойкой, плоскими фасадами, белыми фасадами, белым фартуком и белой техникой без острова для на участке и в саду с
На фото: маленькая прямая кухня в стиле лофт с обеденным столом, светлым паркетным полом, накладной мойкой, плоскими фасадами, белыми фасадами, белым фартуком и белой техникой без острова для на участке и в саду с
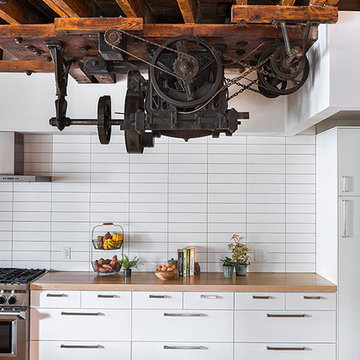
Свежая идея для дизайна: большая прямая кухня-гостиная в стиле лофт с плоскими фасадами, белыми фасадами, деревянной столешницей, белым фартуком, техникой из нержавеющей стали, светлым паркетным полом, островом, накладной мойкой и фартуком из керамической плитки - отличное фото интерьера
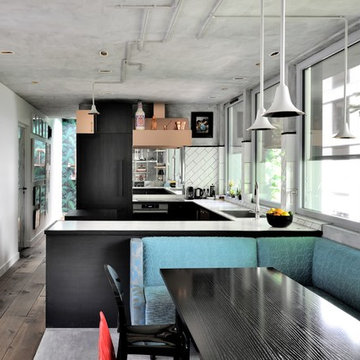
Frenchie Cristogatin
На фото: п-образная кухня в стиле лофт с обеденным столом, накладной мойкой, плоскими фасадами, черными фасадами, белым фартуком, техникой под мебельный фасад, паркетным полом среднего тона, полуостровом, серым полом и белой столешницей с
На фото: п-образная кухня в стиле лофт с обеденным столом, накладной мойкой, плоскими фасадами, черными фасадами, белым фартуком, техникой под мебельный фасад, паркетным полом среднего тона, полуостровом, серым полом и белой столешницей с

Kilic
На фото: маленькая параллельная кухня-гостиная в стиле лофт с накладной мойкой, фасадами с утопленной филенкой, темными деревянными фасадами, столешницей из бетона, белым фартуком, фартуком из керамической плитки, техникой из нержавеющей стали, темным паркетным полом, островом и коричневым полом для на участке и в саду
На фото: маленькая параллельная кухня-гостиная в стиле лофт с накладной мойкой, фасадами с утопленной филенкой, темными деревянными фасадами, столешницей из бетона, белым фартуком, фартуком из керамической плитки, техникой из нержавеющей стали, темным паркетным полом, островом и коричневым полом для на участке и в саду
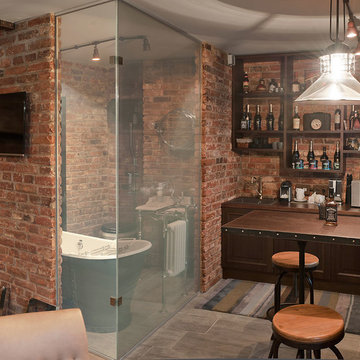
На фото: прямая кухня-гостиная в стиле лофт с накладной мойкой, фасадами с утопленной филенкой, коричневыми фасадами, коричневым фартуком и фартуком из кирпича с

Add another dimension to your design with a variety of on-trend edge profiles and laminate surfaces. Exclusive edge profiles and an assortment of beautiful color and pattern options bring distinct style to any space.

Стильный дизайн: угловая кухня в стиле лофт с накладной мойкой, плоскими фасадами, черными фасадами, деревянной столешницей, белым фартуком, фартуком из плитки кабанчик, техникой из нержавеющей стали, островом, разноцветным полом, коричневой столешницей и балками на потолке - последний тренд
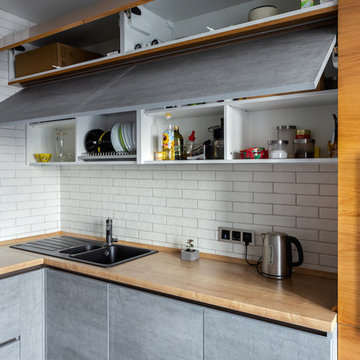
Антон Лихтарович
Идея дизайна: отдельная, угловая кухня среднего размера в стиле лофт с накладной мойкой, плоскими фасадами, серыми фасадами, столешницей из ламината, фартуком из кирпича, цветной техникой, полом из керамической плитки и белым полом без острова
Идея дизайна: отдельная, угловая кухня среднего размера в стиле лофт с накладной мойкой, плоскими фасадами, серыми фасадами, столешницей из ламината, фартуком из кирпича, цветной техникой, полом из керамической плитки и белым полом без острова
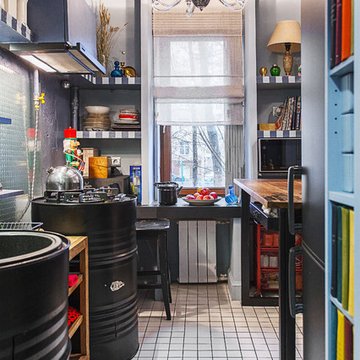
фотограф Сергей Красюк для InMyRoom.ru
На фото: узкая кухня в стиле лофт с накладной мойкой
На фото: узкая кухня в стиле лофт с накладной мойкой
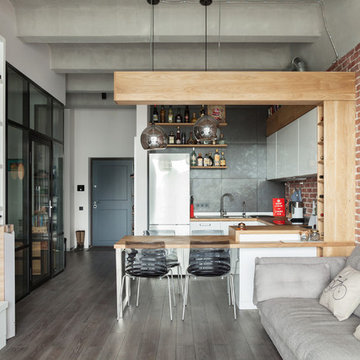
Фото - Денис Комаров
Деревянная часть кухни - Wood Family
На фото: п-образная кухня-гостиная в стиле лофт с накладной мойкой, белыми фасадами, деревянной столешницей, фартуком цвета металлик, фартуком из металлической плитки, полуостровом, плоскими фасадами и темным паркетным полом
На фото: п-образная кухня-гостиная в стиле лофт с накладной мойкой, белыми фасадами, деревянной столешницей, фартуком цвета металлик, фартуком из металлической плитки, полуостровом, плоскими фасадами и темным паркетным полом

The owners use of materials contributed sensationally to the property’s free-flowing feel perfect for entertaining. The open-plan
kitchen and dining is case, point and example.
http://www.domusnova.com/properties/buy/2056/2-bedroom-house-kensington-chelsea-north-kensington-hewer-street-w10-theo-otten-otten-architects-london-for-sale/
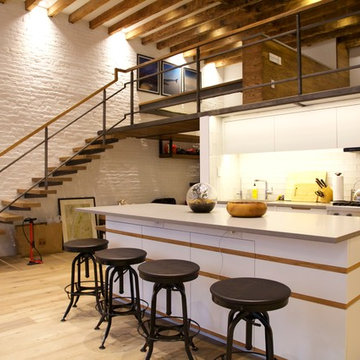
Carter Bird
На фото: прямая кухня-гостиная среднего размера в стиле лофт с плоскими фасадами, островом, накладной мойкой, белыми фасадами, белым фартуком, техникой из нержавеющей стали, светлым паркетным полом и фартуком из плитки кабанчик
На фото: прямая кухня-гостиная среднего размера в стиле лофт с плоскими фасадами, островом, накладной мойкой, белыми фасадами, белым фартуком, техникой из нержавеющей стали, светлым паркетным полом и фартуком из плитки кабанчик
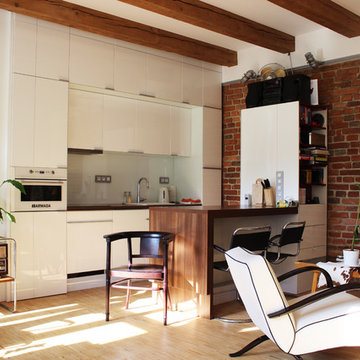
Martin Hulala © 2013 Houzz
http://www.houzz.com/ideabooks/10739090/list/My-Houzz--DIY-Love-Pays-Off-in-a-Small-Prague-Apartment
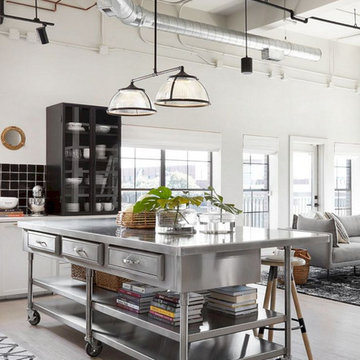
Свежая идея для дизайна: угловая кухня-гостиная среднего размера в стиле лофт с накладной мойкой, плоскими фасадами, белыми фасадами, столешницей из нержавеющей стали, черным фартуком, фартуком из керамической плитки, техникой из нержавеющей стали, светлым паркетным полом, островом, коричневым полом и белой столешницей - отличное фото интерьера
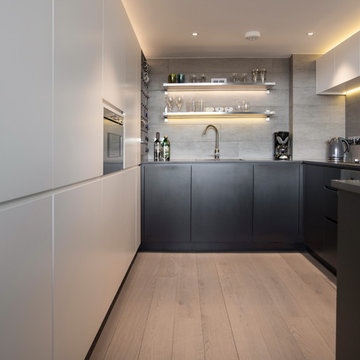
The brief for this project involved completely re configuring the space inside this industrial warehouse style apartment in Chiswick to form a one bedroomed/ two bathroomed space with an office mezzanine level. The client wanted a look that had a clean lined contemporary feel, but with warmth, texture and industrial styling. The space features a colour palette of dark grey, white and neutral tones with a bespoke kitchen designed by us, and also a bespoke mural on the master bedroom wall.
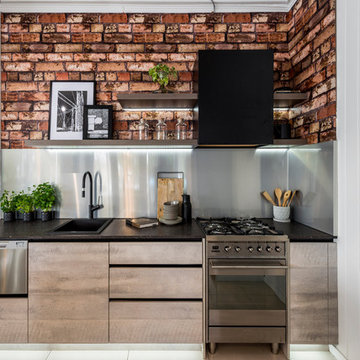
Industrial interior design takes cues from old factories, warehouses and industrial style spaces. The style showcases neutral tones, functional objects and raw surface finishes.
Our thoughtfully designed industrial style kitchen display at our Windsor showroom has a warm yet edgy look with an attractive collation of raw materials with more refined and sleek finishes.
Contrasting polished or brushed metal finishes with rustic or vintage cabinets and furniture is the perfect start to creating an industrial style kitchen design. Combine metal with wood, exposed pipes and brick, concrete floors and earthy tones for a high impact industrial kitchen design.
The distinctive cabinet fronts on our industrial look kitchen display, which imitate the look of concrete cast in wooden moulds, sit against a contrasting black gloss finish rail for handless opening.
Featuring chunky floating shelves, dimmable sensor operated LED lighting, matt finish engineered stone benchtops, black carcass internals and matching black soft close drawers, our industrial style display will appeal to warehouse renovators, contemporary home owners and apartment dwellers alike.
Book a free consultation with a member of our design team to discuss the wide range of colours and finishes that we can offer to create the perfect industrial kitchen design in your home.
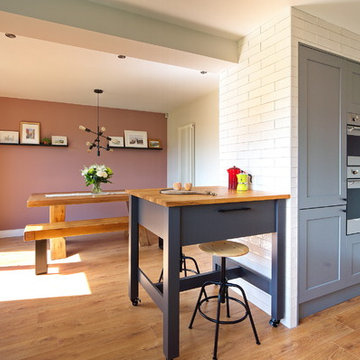
This striking space blends modern, classic and industrial touches to create an eclectic and homely feel.
The cabinets are a mixture of flat and panelled doors in grey tones, whilst the mobile island is in contrasting graphite and oak. There is a lot of flexible storage in the space with a multitude of drawers replacing wall cabinets, and all areas are clearly separated in to zones- including a dedicated space for storing all food, fresh, frozen and ambient.
The home owner was not afraid to take risks, and the overall look is contemporary but timeless with a touch of fun thrown in!
Кухня в стиле лофт с накладной мойкой – фото дизайна интерьера
5