Кухня в стиле лофт с любым потолком – фото дизайна интерьера
Сортировать:
Бюджет
Сортировать:Популярное за сегодня
121 - 140 из 1 160 фото
1 из 3
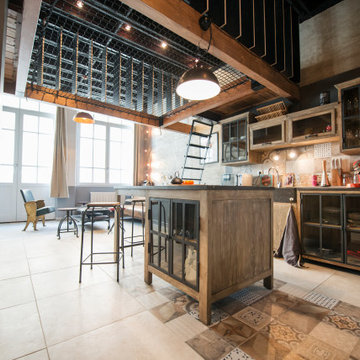
Идея дизайна: большая прямая кухня-гостиная в стиле лофт с врезной мойкой, стеклянными фасадами, фасадами цвета дерева среднего тона, гранитной столешницей, фартуком из цементной плитки, техникой под мебельный фасад, полом из цементной плитки, островом, черной столешницей и балками на потолке

From little things, big things grow. This project originated with a request for a custom sofa. It evolved into decorating and furnishing the entire lower floor of an urban apartment. The distinctive building featured industrial origins and exposed metal framed ceilings. Part of our brief was to address the unfinished look of the ceiling, while retaining the soaring height. The solution was to box out the trimmers between each beam, strengthening the visual impact of the ceiling without detracting from the industrial look or ceiling height.
We also enclosed the void space under the stairs to create valuable storage and completed a full repaint to round out the building works. A textured stone paint in a contrasting colour was applied to the external brick walls to soften the industrial vibe. Floor rugs and window treatments added layers of texture and visual warmth. Custom designed bookshelves were created to fill the double height wall in the lounge room.
With the success of the living areas, a kitchen renovation closely followed, with a brief to modernise and consider functionality. Keeping the same footprint, we extended the breakfast bar slightly and exchanged cupboards for drawers to increase storage capacity and ease of access. During the kitchen refurbishment, the scope was again extended to include a redesign of the bathrooms, laundry and powder room.
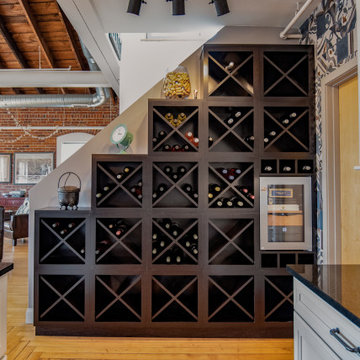
Идея дизайна: большая кухня-гостиная в стиле лофт с одинарной мойкой, фасадами с утопленной филенкой, белыми фасадами, столешницей из кварцевого агломерата, фартуком из керамической плитки, техникой из нержавеющей стали, светлым паркетным полом, островом и балками на потолке

Зона столовой отделена от гостиной перегородкой из ржавых швеллеров, которая является опорой для брутального обеденного стола со столешницей из массива карагача с необработанными краями. Стулья вокруг стола относятся к эпохе европейского минимализма 70-х годов 20 века. Были перетянуты кожей коньячного цвета под стиль дивана изготовленного на заказ. Дровяной камин, обшитый керамогранитом с текстурой ржавого металла, примыкает к исторической белоснежной печи, обращенной в зону гостиной. Кухня зонирована от зоны столовой островом с барной столешницей. Подножье бара, сформировавшееся стихийно в результате неверно в полу выведенных водорозеток, было решено превратить в ступеньку, которая является излюбленным местом детей - на ней очень удобно сидеть в маленьком возрасте. Полы гостиной выложены из массива карагача тонированного в черный цвет.
Фасады кухни выполнены в отделке микроцементом, который отлично сочетается по цветовой гамме отдельной ТВ-зоной на серой мраморной панели и другими монохромными элементами интерьера.

Built in 1896, the original site of the Baldwin Piano warehouse was transformed into several turn-of-the-century residential spaces in the heart of Downtown Denver. The building is the last remaining structure in Downtown Denver with a cast-iron facade. HouseHome was invited to take on a poorly designed loft and transform it into a luxury Airbnb rental. Since this building has such a dense history, it was our mission to bring the focus back onto the unique features, such as the original brick, large windows, and unique architecture.
Our client wanted the space to be transformed into a luxury, unique Airbnb for world travelers and tourists hoping to experience the history and art of the Denver scene. We went with a modern, clean-lined design with warm brick, moody black tones, and pops of green and white, all tied together with metal accents. The high-contrast black ceiling is the wow factor in this design, pushing the envelope to create a completely unique space. Other added elements in this loft are the modern, high-gloss kitchen cabinetry, the concrete tile backsplash, and the unique multi-use space in the Living Room. Truly a dream rental that perfectly encapsulates the trendy, historical personality of the Denver area.
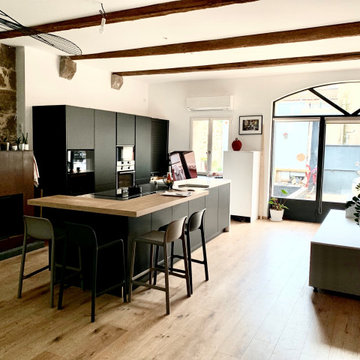
Cheminée à insert ouvert, en métal.
Style industriel.
Mix entre cheminée classique et poele.
Свежая идея для дизайна: угловая кухня-гостиная среднего размера в стиле лофт с врезной мойкой, плоскими фасадами, черными фасадами, столешницей из кварцита, черным фартуком, техникой под мебельный фасад, светлым паркетным полом, островом, бежевым полом, белой столешницей и балками на потолке - отличное фото интерьера
Свежая идея для дизайна: угловая кухня-гостиная среднего размера в стиле лофт с врезной мойкой, плоскими фасадами, черными фасадами, столешницей из кварцита, черным фартуком, техникой под мебельный фасад, светлым паркетным полом, островом, бежевым полом, белой столешницей и балками на потолке - отличное фото интерьера

Пример оригинального дизайна: прямая кухня в стиле лофт с обеденным столом, накладной мойкой, плоскими фасадами, серыми фасадами, белым фартуком, техникой из нержавеющей стали, паркетным полом среднего тона, коричневым полом, черной столешницей, многоуровневым потолком и двухцветным гарнитуром без острова

Whether photographed professionally or not, the lighting in this modern industrial condo along the riverfront in downtown Milwaukee shines. Comfortable, glare-free, and all LED makes this lighting project special and gives the architecture a big boost. The direct / indirect suspended configuration here in the kitchen dims beautifully and the lighting under the counter top and undercabinet in invisible except for the great contribution it makes.

На фото: прямая кухня среднего размера в стиле лофт с обеденным столом, врезной мойкой, плоскими фасадами, синими фасадами, столешницей из ламината, синим фартуком, фартуком из керамической плитки, черной техникой, полом из керамической плитки, синим полом, черной столешницей, многоуровневым потолком и диваном без острова с
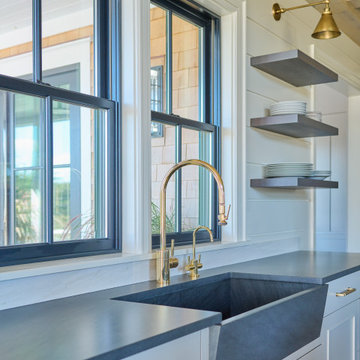
The kitchen in this Nantucket vacation home with an industrial feel is a dramatic departure from the standard white kitchen. The custom, blackened stainless steel hood with brass strappings is the focal point in this space and provides contrast against white shiplap walls along with the double islands in heirloom, black glazed walnut cabinetry, and floating shelves. The island countertops and slab backsplash are Snowdrift Granite and feature brass caps on the feet. The perimeter cabinetry is painted a soft Revere Pewter, with counters in Absolute Black Leathered Granite. The stone sink was custom-made to match the same material and blend seamlessly. Twin SubZero freezer/refrigerator columns flank a wine column, while modern pendant lighting and brass hardware add a touch of glamour. The coffee bar is stocked with everything one would need for a perfect morning, and is one of the owners’ favorite features.
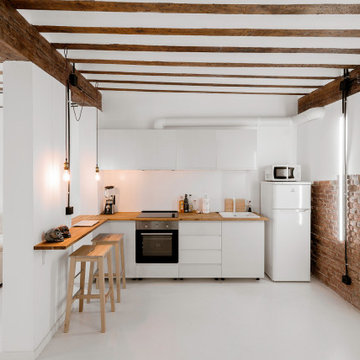
На фото: угловая кухня-гостиная среднего размера, в белых тонах с отделкой деревом в стиле лофт с врезной мойкой, коричневым фартуком, фартуком из дерева, белой техникой, островом, белым полом, коричневой столешницей и балками на потолке с

Стильный дизайн: параллельная кухня-гостиная в стиле лофт с врезной мойкой, плоскими фасадами, синими фасадами, серым фартуком, темным паркетным полом, островом, коричневым полом, серой столешницей, сводчатым потолком и акцентной стеной - последний тренд
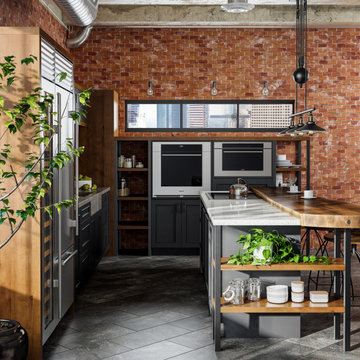
The term “industrial” evokes images of large factories with lots of machinery and moving parts. These cavernous, old brick buildings, built with steel and concrete are being rehabilitated into very desirable living spaces all over the country. Old manufacturing spaces have unique architectural elements that are often reclaimed and repurposed into what is now open residential living space. Exposed ductwork, concrete beams and columns, even the metal frame windows are considered desirable design elements that give a nod to the past.
This unique loft space is a perfect example of the rustic industrial style. The exposed beams, brick walls, and visible ductwork speak to the building’s past. Add a modern kitchen in complementing materials and you have created casual sophistication in a grand space.
Dura Supreme’s Silverton door style in Black paint coordinates beautifully with the black metal frames on the windows. Knotty Alder with a Hazelnut finish lends that rustic detail to a very sleek design. Custom metal shelving provides storage as well a visual appeal by tying all of the industrial details together.
Custom details add to the rustic industrial appeal of this industrial styled kitchen design with Dura Supreme Cabinetry.
Request a FREE Dura Supreme Brochure Packet:
http://www.durasupreme.com/request-brochure
Find a Dura Supreme Showroom near you today:
http://www.durasupreme.com/dealer-locator
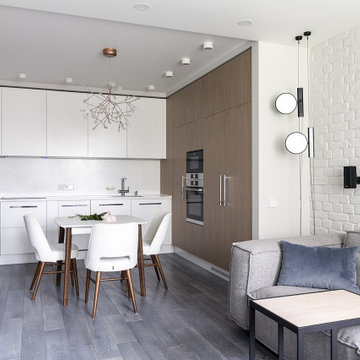
Пример оригинального дизайна: угловая кухня среднего размера, в белых тонах с отделкой деревом в стиле лофт с обеденным столом, врезной мойкой, плоскими фасадами, фасадами цвета дерева среднего тона, столешницей из акрилового камня, белым фартуком, черной техникой, темным паркетным полом, серым полом, белой столешницей, любым потолком и двухцветным гарнитуром без острова

Свежая идея для дизайна: параллельная кухня в стиле лофт с плоскими фасадами, фасадами из нержавеющей стали, коричневым фартуком, фартуком из дерева, светлым паркетным полом, островом, бежевым полом, серой столешницей и балками на потолке - отличное фото интерьера
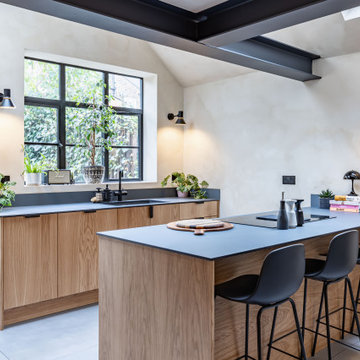
Concrete tiles, supermatt Fenix work surfaces, exposed steels and industrial metal windows create a wonderfully industrial backdrop for this warm oak kitchen.
Lashings of black throughout provide definition and the Bauwerk textured walls add warmth and depth to the space.
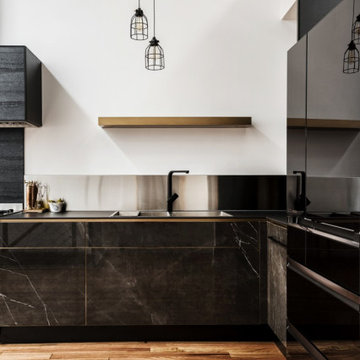
A funky warehouse conversion, with a luxurious -industrial design kitchen. The plans where originally designed by Winter architecture and 5rooms adapted them to manufacturers abilities. The redesign and project management took 8 months in preparation and execution, involving more than 20 suppliers and manufacturers.
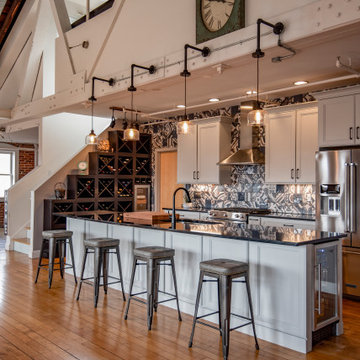
На фото: большая кухня-гостиная в стиле лофт с одинарной мойкой, фасадами с утопленной филенкой, белыми фасадами, столешницей из кварцевого агломерата, фартуком из керамической плитки, техникой из нержавеющей стали, светлым паркетным полом, островом и балками на потолке с
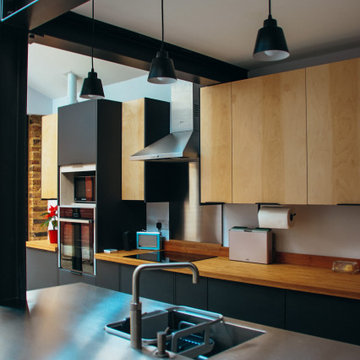
Black and plywood cabinets and stainless steel worktop
Идея дизайна: параллельная кухня-гостиная в стиле лофт с плоскими фасадами, черными фасадами, деревянной столешницей, бетонным полом, островом, серым полом и балками на потолке
Идея дизайна: параллельная кухня-гостиная в стиле лофт с плоскими фасадами, черными фасадами, деревянной столешницей, бетонным полом, островом, серым полом и балками на потолке

Дизайн проект: Семен Чечулин
Стиль: Наталья Орешкова
Источник вдохновения для домашнего уюта: прямая кухня среднего размера, в белых тонах с отделкой деревом в стиле лофт с обеденным столом, накладной мойкой, плоскими фасадами, фасадами цвета дерева среднего тона, столешницей из кварцита, серым фартуком, фартуком из керамогранитной плитки, черной техникой, полом из винила, островом, коричневым полом, серой столешницей и деревянным потолком
Источник вдохновения для домашнего уюта: прямая кухня среднего размера, в белых тонах с отделкой деревом в стиле лофт с обеденным столом, накладной мойкой, плоскими фасадами, фасадами цвета дерева среднего тона, столешницей из кварцита, серым фартуком, фартуком из керамогранитной плитки, черной техникой, полом из винила, островом, коричневым полом, серой столешницей и деревянным потолком
Кухня в стиле лофт с любым потолком – фото дизайна интерьера
7