Кухня в стиле лофт с любым фатуком – фото дизайна интерьера
Сортировать:
Бюджет
Сортировать:Популярное за сегодня
101 - 120 из 8 204 фото
1 из 3
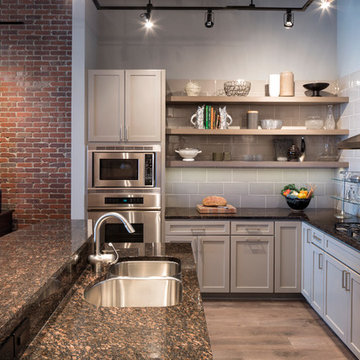
На фото: угловая кухня-гостиная среднего размера в стиле лофт с врезной мойкой, фасадами в стиле шейкер, серыми фасадами, гранитной столешницей, серым фартуком, фартуком из плитки кабанчик, техникой из нержавеющей стали, паркетным полом среднего тона, островом и коричневым полом с

This solid home in Auckland’s St Mary’s Bay is one of the oldest in Auckland. It is said to have been built by a sea captain, constructed from the bricks he had brought from England as a ballast in his ship. Architect Malcolm Walker has extended the house and renovated the existing spaces to bring light and open informality into this heavy, enclosed historical residence. Photography: Conor Clarke.
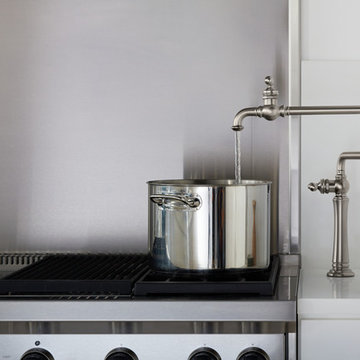
Classic design reimagined in fresh new ways for various task areas of the kitchen. This pot filler faucet displays vintage style while bringing professional convenience to home cooks. With a full 22" reach, the wall-mounted articulating swing spout lets you fill large pots directly on or near the stovetop, then folds out of the way when not in use. By KOHLER - Available at Broedell Plumbing Supply
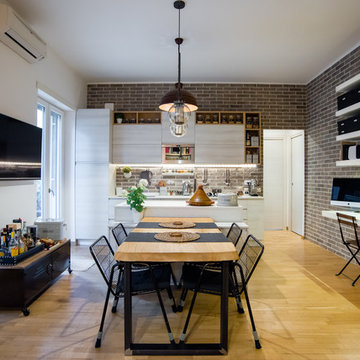
Open space con isola cucina integrata al tavolo in legno che funge da elemento di separazione con il living.
foto by Flavia Bombardieri
Идея дизайна: прямая кухня среднего размера в стиле лофт с обеденным столом, плоскими фасадами, серыми фасадами, серым фартуком и фартуком из кирпича без острова
Идея дизайна: прямая кухня среднего размера в стиле лофт с обеденным столом, плоскими фасадами, серыми фасадами, серым фартуком и фартуком из кирпича без острова

The term “industrial” evokes images of large factories with lots of machinery and moving parts. These cavernous, old brick buildings, built with steel and concrete are being rehabilitated into very desirable living spaces all over the country. Old manufacturing spaces have unique architectural elements that are often reclaimed and repurposed into what is now open residential living space. Exposed ductwork, concrete beams and columns, even the metal frame windows are considered desirable design elements that give a nod to the past.
This unique loft space is a perfect example of the rustic industrial style. The exposed beams, brick walls, and visible ductwork speak to the building’s past. Add a modern kitchen in complementing materials and you have created casual sophistication in a grand space.
Dura Supreme’s Silverton door style in Black paint coordinates beautifully with the black metal frames on the windows. Knotty Alder with a Hazelnut finish lends that rustic detail to a very sleek design. Custom metal shelving provides storage as well a visual appeal by tying all of the industrial details together.
Custom details add to the rustic industrial appeal of this industrial styled kitchen design with Dura Supreme Cabinetry.
Request a FREE Dura Supreme Brochure Packet:
http://www.durasupreme.com/request-brochure
Find a Dura Supreme Showroom near you today:
http://www.durasupreme.com/dealer-locator

Our clients came to us looking to remodel their condo. They wanted to use this second space as a studio for their parents and guests when they came to visit. Our client found the space to be extremely outdated and wanted to complete a remodel, including new plumbing and electrical. The condo is in an Art-Deco building and the owners wanted to stay with the same style. The cabinet doors in the kitchen were reclaimed wood from a salvage yard. In the bathroom we kept a classic, clean design.

На фото: отдельная, угловая кухня среднего размера в стиле лофт с плоскими фасадами, паркетным полом среднего тона, деревянной столешницей, серыми фасадами, белым фартуком, фартуком из плитки кабанчик и техникой из нержавеющей стали без острова

Kitchen backsplash provided by Cherry City Interiors & Design
На фото: прямая кухня среднего размера в стиле лофт с обеденным столом, монолитной мойкой, плоскими фасадами, столешницей из нержавеющей стали, белым фартуком, техникой из нержавеющей стали, бетонным полом, островом, черными фасадами и фартуком из плитки кабанчик с
На фото: прямая кухня среднего размера в стиле лофт с обеденным столом, монолитной мойкой, плоскими фасадами, столешницей из нержавеющей стали, белым фартуком, техникой из нержавеющей стали, бетонным полом, островом, черными фасадами и фартуком из плитки кабанчик с

James Stewart
Стильный дизайн: параллельная кухня-гостиная среднего размера в стиле лофт с двойной мойкой, плоскими фасадами, гранитной столешницей, фартуком из керамогранитной плитки, техникой из нержавеющей стали, полуостровом, паркетным полом среднего тона, фасадами цвета дерева среднего тона и серым фартуком - последний тренд
Стильный дизайн: параллельная кухня-гостиная среднего размера в стиле лофт с двойной мойкой, плоскими фасадами, гранитной столешницей, фартуком из керамогранитной плитки, техникой из нержавеющей стали, полуостровом, паркетным полом среднего тона, фасадами цвета дерева среднего тона и серым фартуком - последний тренд

Идея дизайна: огромная кухня-гостиная в стиле лофт с островом, плоскими фасадами, светлыми деревянными фасадами, гранитной столешницей, зеленым фартуком, фартуком из плитки мозаики, техникой под мебельный фасад и полом из сланца
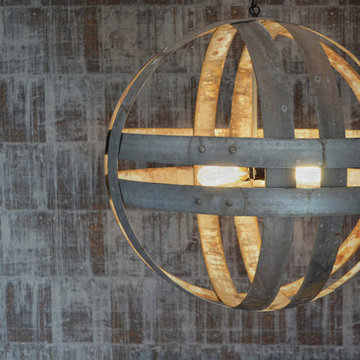
Industrial farmhouse style kitchen, cork wall covering, industrial pendant
Источник вдохновения для домашнего уюта: угловая кухня в стиле лофт с обеденным столом, с полувстраиваемой мойкой (с передним бортиком), фасадами в стиле шейкер, белыми фасадами, деревянной столешницей, белым фартуком, фартуком из плитки кабанчик, белой техникой, паркетным полом среднего тона и островом
Источник вдохновения для домашнего уюта: угловая кухня в стиле лофт с обеденным столом, с полувстраиваемой мойкой (с передним бортиком), фасадами в стиле шейкер, белыми фасадами, деревянной столешницей, белым фартуком, фартуком из плитки кабанчик, белой техникой, паркетным полом среднего тона и островом

Elevated view of Great Room towards open concept kitchen
На фото: большая угловая кухня-гостиная в стиле лофт с с полувстраиваемой мойкой (с передним бортиком), фасадами в стиле шейкер, темными деревянными фасадами, гранитной столешницей, белым фартуком, фартуком из плитки кабанчик, техникой из нержавеющей стали, паркетным полом среднего тона и островом с
На фото: большая угловая кухня-гостиная в стиле лофт с с полувстраиваемой мойкой (с передним бортиком), фасадами в стиле шейкер, темными деревянными фасадами, гранитной столешницей, белым фартуком, фартуком из плитки кабанчик, техникой из нержавеющей стали, паркетным полом среднего тона и островом с

Kilic
На фото: маленькая параллельная кухня-гостиная в стиле лофт с накладной мойкой, фасадами с утопленной филенкой, темными деревянными фасадами, столешницей из бетона, белым фартуком, фартуком из керамической плитки, техникой из нержавеющей стали, темным паркетным полом, островом и коричневым полом для на участке и в саду
На фото: маленькая параллельная кухня-гостиная в стиле лофт с накладной мойкой, фасадами с утопленной филенкой, темными деревянными фасадами, столешницей из бетона, белым фартуком, фартуком из керамической плитки, техникой из нержавеющей стали, темным паркетным полом, островом и коричневым полом для на участке и в саду

This beautiful black and white kitchen has great walnut and bronze touches that make the space feel warm and inviting. The black base cabinets ground the space while the white wall cabinets and herringbone subway tile keep the space light and bright.
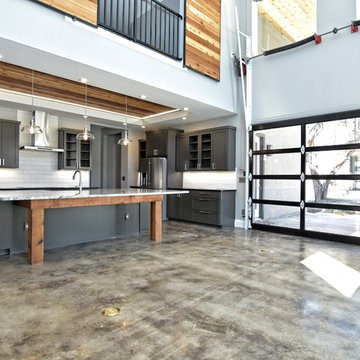
На фото: большая отдельная, п-образная кухня в стиле лофт с врезной мойкой, фасадами в стиле шейкер, серыми фасадами, гранитной столешницей, белым фартуком, фартуком из плитки кабанчик, техникой из нержавеющей стали, бетонным полом, островом, серым полом и серой столешницей с

Katheryn Moran Photography
Стильный дизайн: маленькая угловая кухня-гостиная в стиле лофт с с полувстраиваемой мойкой (с передним бортиком), фасадами в стиле шейкер, серыми фасадами, столешницей из кварцита, красным фартуком, фартуком из кирпича, техникой из нержавеющей стали, темным паркетным полом, островом, коричневым полом и белой столешницей для на участке и в саду - последний тренд
Стильный дизайн: маленькая угловая кухня-гостиная в стиле лофт с с полувстраиваемой мойкой (с передним бортиком), фасадами в стиле шейкер, серыми фасадами, столешницей из кварцита, красным фартуком, фартуком из кирпича, техникой из нержавеющей стали, темным паркетным полом, островом, коричневым полом и белой столешницей для на участке и в саду - последний тренд

Open Plan view into eat in kitchen with horizontal V groove cabinets, Frosted glass garage doors, Steel and concrete table/ worktop, all exposed plywood ceiling with suspended and wall mount lighting. Board formed concrete walls at fireplace, concrete floors tiles.
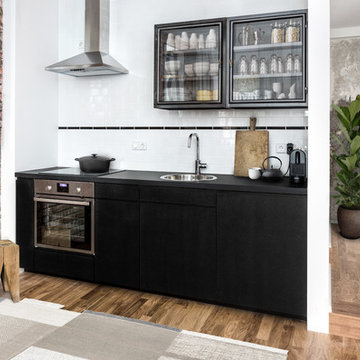
Construction Company: Fa. Zsolt Markus
Carpenter: Bau- und Möbeltischlerei Ißleib, Berlin
Photography: Boaz Arad
Стильный дизайн: маленькая прямая кухня-гостиная в стиле лофт с накладной мойкой, плоскими фасадами, черными фасадами, белым фартуком, фартуком из плитки кабанчик, техникой из нержавеющей стали, паркетным полом среднего тона, коричневым полом и черной столешницей без острова для на участке и в саду - последний тренд
Стильный дизайн: маленькая прямая кухня-гостиная в стиле лофт с накладной мойкой, плоскими фасадами, черными фасадами, белым фартуком, фартуком из плитки кабанчик, техникой из нержавеющей стали, паркетным полом среднего тона, коричневым полом и черной столешницей без острова для на участке и в саду - последний тренд

View of an L-shaped kitchen with a central island in a side return extension in a Victoria house which has a sloping glazed roof. The shaker style cabinets with beaded frames are painted in Little Greene Obsidian Green. The handles a brass d-bar style. The worktop on the perimeter units is Iroko wood and the island worktop is honed, pencil veined Carrara marble. A single bowel sink sits in the island with a polished brass tap with a rinse spout. Vintage Holophane pendant lights sit above the island. An open book shelf forms part of a breakfast bar on the dining area side of the island. The black painted sash windows are surrounded by non-bevelled white metro tiles with a dark grey grout. A Wolf gas hob sits above double Neff ovens with a black, Falcon extractor hood over the hob. The flooring is hexagon shaped, cement encaustic tiles in the kitchen area with exposed, original wood floorboards in the rest of the room. Black Anglepoise wall lights give directional lighting over the worktop.
Charlie O'Beirne - Lukonic Photography
Кухня в стиле лофт с любым фатуком – фото дизайна интерьера
6
