Кухня в стиле лофт с коричневым полом – фото дизайна интерьера
Сортировать:
Бюджет
Сортировать:Популярное за сегодня
21 - 40 из 2 594 фото
1 из 3
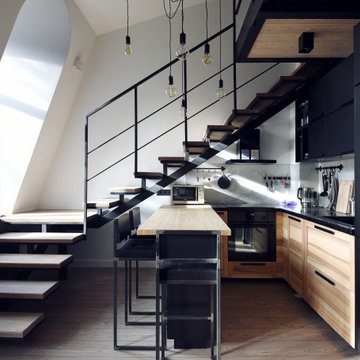
На фото: маленькая п-образная, светлая кухня в стиле лофт с монолитной мойкой, плоскими фасадами, светлыми деревянными фасадами, черной техникой, паркетным полом среднего тона, полуостровом, коричневым полом и бежевой столешницей для на участке и в саду с

Кухня в лофт стиле, с островом. Фасады из массива и крашенного мдф, на металлических рамах. Использованы элементы закаленного армированного стекла и сетки.

I designed custom blackened steel beam covers to fit around existing plaster beams. This allowed me to incorporate lighting in a location that had no power supply. I had the steel fabricated to follow and fit the existing amazing scalloped ceiling. White lacquer cabinets and a thick, solid, stone slab kitchen island keeps the feeling fresh and provides dramatic contrast to the dark floor and steel.
Photos by: Seth Caplan

На фото: отдельная, параллельная кухня среднего размера в стиле лофт с фасадами в стиле шейкер, зелеными фасадами, столешницей из кварцита, полом из сланца, белой столешницей, коричневым фартуком, фартуком из кирпича, техникой под мебельный фасад, полуостровом и коричневым полом с
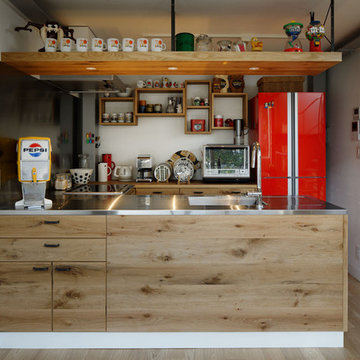
Стильный дизайн: маленькая угловая кухня в стиле лофт с одинарной мойкой, плоскими фасадами, фасадами цвета дерева среднего тона, столешницей из нержавеющей стали, светлым паркетным полом, полуостровом и коричневым полом для на участке и в саду - последний тренд
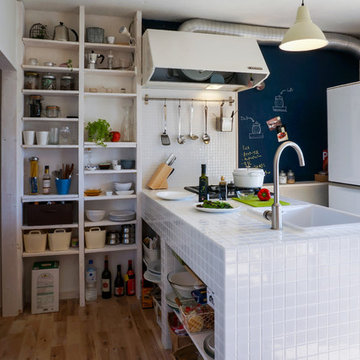
タイルは目地の汚れが気になるところですが、想ったほどではないし、それ以上に味があって愛着がわくものです。
На фото: маленькая прямая кухня в стиле лофт с одинарной мойкой, открытыми фасадами, столешницей из плитки, паркетным полом среднего тона, полуостровом и коричневым полом для на участке и в саду с
На фото: маленькая прямая кухня в стиле лофт с одинарной мойкой, открытыми фасадами, столешницей из плитки, паркетным полом среднего тона, полуостровом и коричневым полом для на участке и в саду с

Industrial Kitchen & Dining Room Design » Natalie Fuglestveit Interior Design. Featuring brick walls & backsplash tile, walnut flooring, black light fixtures, blanco silgranite sink in Cafe

Bernard Andre
Пример оригинального дизайна: параллельная кухня-гостиная среднего размера в стиле лофт с плоскими фасадами, фасадами цвета дерева среднего тона, техникой из нержавеющей стали, темным паркетным полом, островом, врезной мойкой, столешницей из кварцевого агломерата, белым фартуком, фартуком из плитки кабанчик и коричневым полом
Пример оригинального дизайна: параллельная кухня-гостиная среднего размера в стиле лофт с плоскими фасадами, фасадами цвета дерева среднего тона, техникой из нержавеющей стали, темным паркетным полом, островом, врезной мойкой, столешницей из кварцевого агломерата, белым фартуком, фартуком из плитки кабанчик и коричневым полом

The "Dream of the '90s" was alive in this industrial loft condo before Neil Kelly Portland Design Consultant Erika Altenhofen got her hands on it. The 1910 brick and timber building was converted to condominiums in 1996. No new roof penetrations could be made, so we were tasked with creating a new kitchen in the existing footprint. Erika's design and material selections embrace and enhance the historic architecture, bringing in a warmth that is rare in industrial spaces like these. Among her favorite elements are the beautiful black soapstone counter tops, the RH medieval chandelier, concrete apron-front sink, and Pratt & Larson tile backsplash
Photography by Meredith Heuer
На фото: прямая кухня-гостиная среднего размера в стиле лофт с двумя и более островами, черной столешницей, паркетным полом среднего тона, монолитной мойкой, открытыми фасадами, столешницей из акрилового камня, техникой из нержавеющей стали, коричневым полом и черно-белыми фасадами
На фото: прямая кухня-гостиная среднего размера в стиле лофт с двумя и более островами, черной столешницей, паркетным полом среднего тона, монолитной мойкой, открытыми фасадами, столешницей из акрилового камня, техникой из нержавеющей стали, коричневым полом и черно-белыми фасадами
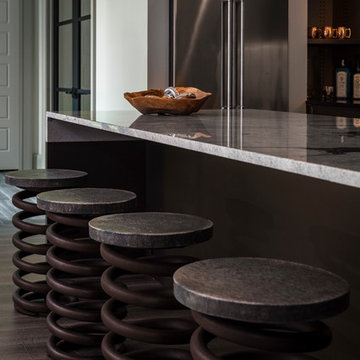
Пример оригинального дизайна: угловая кухня-гостиная среднего размера в стиле лофт с врезной мойкой, плоскими фасадами, коричневыми фасадами, гранитной столешницей, бежевым фартуком, техникой из нержавеющей стали, темным паркетным полом, островом и коричневым полом
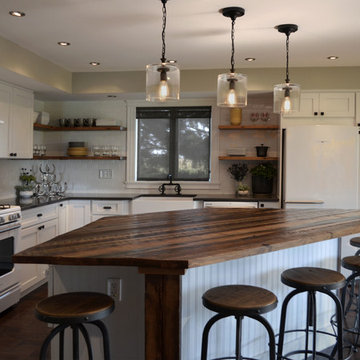
Industrial farmhouse style kitchen, white subway tile backsplash, reclaimed wood countertop, reclaimed wood shelving, industrial pendants, industrial stools, white cabinets, white retro appliances

Originally asked to resurface custom kitchen cabinets, Michael Merrill Design Studio finished this project with a completely new, crisp and ultra-modern design for the entire 815 square-foot home.
Photos © John Sutton Photography

На фото: маленькая угловая кухня в стиле лофт с обеденным столом, накладной мойкой, фасадами с утопленной филенкой, черными фасадами, деревянной столешницей, белым фартуком, фартуком из керамической плитки, цветной техникой, паркетным полом среднего тона, островом, коричневым полом и коричневой столешницей для на участке и в саду с
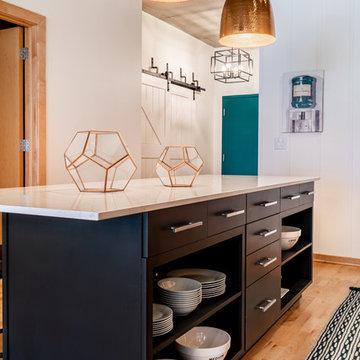
Large Kitchen Island Has Open and Concealed Storage.
The large island in this loft kitchen isn't only a place to eat, it offers valuable storage space. By removing doors and adding millwork, the island now has a mix of open and concealed storage. The island's black and white color scheme is nicely contrasted by the copper pendant lights above and the teal front door.
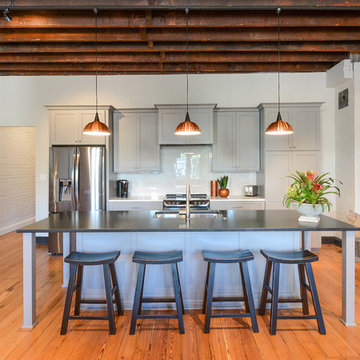
На фото: параллельная кухня в стиле лофт с обеденным столом, одинарной мойкой, фасадами в стиле шейкер, серыми фасадами, белым фартуком, фартуком из стекла, техникой из нержавеющей стали, паркетным полом среднего тона, островом и коричневым полом

Originally a church and community centre, this Northside residence has been lovingly renovated by an enthusiastic young couple into a unique family home.
The design brief for this kitchen design was to create a larger than life industrial style kitchen that would not look lost in the enormous 8.3meter wide “assembly hall” area of this unassuming 1950’s suburban home. The inclusion of a large island that was proportionate to the space was a must have for the family.
The collation of different materials, textures and design features in this kitchen blend to create a functional, family-friendly, industrial style kitchen design that feels warm and inviting and entirely at home in its surroundings.
The clients desire for dark charcoal colour cabinetry is softened with the use of the ‘Bluegrass’ colour cabinets under the rough finish solid wood island bench. The sleek black handles on the island contrast the Bluegrass cabinet colour while tying the island in with the handless charcoal colour cabinets on the back wall.
With limited above bench wall space, the majority of storage is accommodated in 50-65kg capacity soft closing drawers under deep benchtops maximising the storage potential of the area.
The 1meter wide appliance cabinet has ample storage for small appliances in tall deep drawers under bench height while a pair of pocket doors above bench level open to reveal bench space for a toaster and coffee machine with a microwave space and shelving above.
This kitchen design earned our designer Anne Ellard, a spot in the final of KBDI’s 2017 Designer Awards. Award winners will be announced at a Gala event in Adelaide later this year.
Now in its ninth year, the KBDi Designer Awards is a well-established and highly regarded national event on the Australian design calendar. The program recognises the professionalism and talent of Australian kitchen and bathroom designers.
What the clients said: ” The end result of our experience with Anne and Kitchens by Kathie is a space that people walk into and everyone says “Wow!”. As well as being great to look at, it’s a pleasure to use, the space has both great form and function. Anne was extremely responsive to any issues or concerns that cropped up during the design/build process which made the whole process much smoother and enjoyable. Thanks again Anne, we’re extremely happy with the result.”

дизайнер Евгения Разуваева
Идея дизайна: прямая кухня-гостиная среднего размера в стиле лофт с врезной мойкой, плоскими фасадами, белыми фасадами, столешницей из акрилового камня, островом, фартуком из кирпича, техникой под мебельный фасад, полом из винила и коричневым полом
Идея дизайна: прямая кухня-гостиная среднего размера в стиле лофт с врезной мойкой, плоскими фасадами, белыми фасадами, столешницей из акрилового камня, островом, фартуком из кирпича, техникой под мебельный фасад, полом из винила и коричневым полом

Свежая идея для дизайна: большая параллельная кухня в стиле лофт с обеденным столом, монолитной мойкой, плоскими фасадами, желтыми фасадами, столешницей из нержавеющей стали, разноцветным фартуком, фартуком из стеклянной плитки, техникой из нержавеющей стали, полом из ламината, островом и коричневым полом - отличное фото интерьера
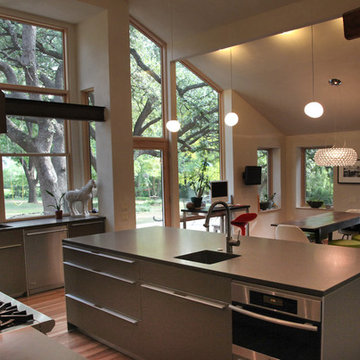
Modern Bulthaup kitchen in a residence on Walnut Hill Lane in Dallas, TX
Свежая идея для дизайна: большая угловая кухня-гостиная в стиле лофт с врезной мойкой, плоскими фасадами, серыми фасадами, столешницей из акрилового камня, техникой из нержавеющей стали, паркетным полом среднего тона, островом, коричневым полом, красным фартуком и фартуком из стеклянной плитки - отличное фото интерьера
Свежая идея для дизайна: большая угловая кухня-гостиная в стиле лофт с врезной мойкой, плоскими фасадами, серыми фасадами, столешницей из акрилового камня, техникой из нержавеющей стали, паркетным полом среднего тона, островом, коричневым полом, красным фартуком и фартуком из стеклянной плитки - отличное фото интерьера
Кухня в стиле лофт с коричневым полом – фото дизайна интерьера
2