Кухня в стиле лофт с фасадами любого цвета – фото дизайна интерьера
Сортировать:
Бюджет
Сортировать:Популярное за сегодня
81 - 100 из 12 839 фото
1 из 3

Juliet Murphy Photography
Свежая идея для дизайна: параллельная кухня среднего размера в стиле лофт с обеденным столом, плоскими фасадами, черными фасадами, столешницей из бетона, техникой под мебельный фасад, темным паркетным полом, островом и коричневым полом - отличное фото интерьера
Свежая идея для дизайна: параллельная кухня среднего размера в стиле лофт с обеденным столом, плоскими фасадами, черными фасадами, столешницей из бетона, техникой под мебельный фасад, темным паркетным полом, островом и коричневым полом - отличное фото интерьера
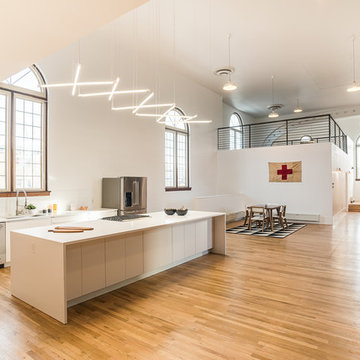
Источник вдохновения для домашнего уюта: кухня-гостиная в стиле лофт с врезной мойкой, плоскими фасадами, белыми фасадами, белым фартуком, техникой из нержавеющей стали, светлым паркетным полом, островом и бежевым полом
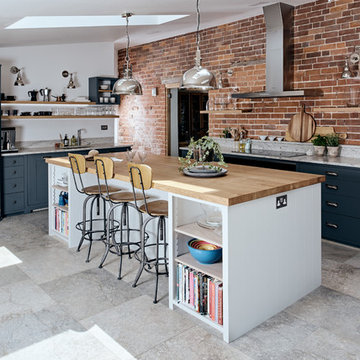
Источник вдохновения для домашнего уюта: угловая кухня среднего размера в стиле лофт с обеденным столом, врезной мойкой, фасадами с утопленной филенкой, синими фасадами, мраморной столешницей, мраморным полом, островом, серым полом и техникой из нержавеющей стали

キッチンはメリットキッチン社製。家具のような白いボックスの上には、漆黒の人工大理石。普段の料理が楽しくなりそうですね。天井には間接照明を付け、壁側には様々な小物をディスプレイするなど遊び心が満載です。(C) COPYRIGHT 2017 Maple Homes International. ALL RIGHTS RESERVED.

Свежая идея для дизайна: огромная параллельная кухня-гостиная в стиле лофт с врезной мойкой, плоскими фасадами, темными деревянными фасадами, столешницей из бетона, черным фартуком, фартуком из кирпича, бетонным полом, островом и серым полом - отличное фото интерьера

View from Kitchen into Pantry Screen Door
Идея дизайна: большая угловая кухня-гостиная в стиле лофт с двойной мойкой, фасадами в стиле шейкер, темными деревянными фасадами, гранитной столешницей, белым фартуком, фартуком из плитки кабанчик, техникой из нержавеющей стали, паркетным полом среднего тона и островом
Идея дизайна: большая угловая кухня-гостиная в стиле лофт с двойной мойкой, фасадами в стиле шейкер, темными деревянными фасадами, гранитной столешницей, белым фартуком, фартуком из плитки кабанчик, техникой из нержавеющей стали, паркетным полом среднего тона и островом

Идея дизайна: угловая кухня среднего размера в стиле лофт с обеденным столом, фасадами с утопленной филенкой, белыми фасадами, гранитной столешницей, разноцветным фартуком, техникой из нержавеющей стали, островом, врезной мойкой, фартуком из удлиненной плитки, бетонным полом и коричневым полом
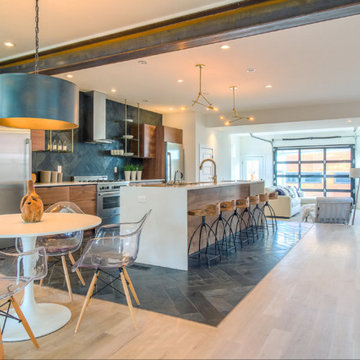
Shawn Thomas Creative
Свежая идея для дизайна: параллельная кухня-гостиная в стиле лофт с плоскими фасадами, фасадами цвета дерева среднего тона, серым фартуком, техникой из нержавеющей стали, светлым паркетным полом и островом - отличное фото интерьера
Свежая идея для дизайна: параллельная кухня-гостиная в стиле лофт с плоскими фасадами, фасадами цвета дерева среднего тона, серым фартуком, техникой из нержавеющей стали, светлым паркетным полом и островом - отличное фото интерьера
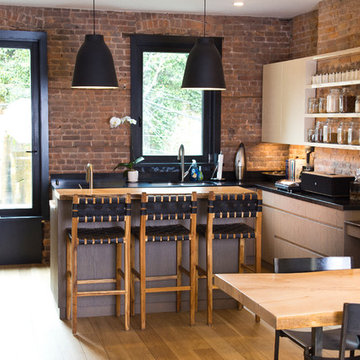
These Park Slope based Ash slabs were originally from Suffern, NY where they got evicted for blocking the sun from shining on a solar panel cladded rooftop. Luckily, we were able to find them a new home where they would be appreciated.
This American White Ash island countertop is sportin' a healthy dose of clear epoxy, White Oak bowties and live edge for days as a great contrast to its modern surroundings.

Kitchen design with large Island to seat four in a barn conversion to create a comfortable family home. The original stone wall was refurbished, as was the timber sliding barn doors.

Идея дизайна: маленькая отдельная, угловая кухня в стиле лофт с накладной мойкой, плоскими фасадами, белыми фасадами, столешницей из акрилового камня, белым фартуком, фартуком из плитки кабанчик, техникой из нержавеющей стали и полом из керамической плитки без острова для на участке и в саду

Lou Costy
Источник вдохновения для домашнего уюта: огромная кухня-гостиная в стиле лофт с с полувстраиваемой мойкой (с передним бортиком), фасадами с выступающей филенкой, белыми фасадами, столешницей из талькохлорита, белым фартуком, фартуком из керамической плитки, техникой из нержавеющей стали и паркетным полом среднего тона
Источник вдохновения для домашнего уюта: огромная кухня-гостиная в стиле лофт с с полувстраиваемой мойкой (с передним бортиком), фасадами с выступающей филенкой, белыми фасадами, столешницей из талькохлорита, белым фартуком, фартуком из керамической плитки, техникой из нержавеющей стали и паркетным полом среднего тона
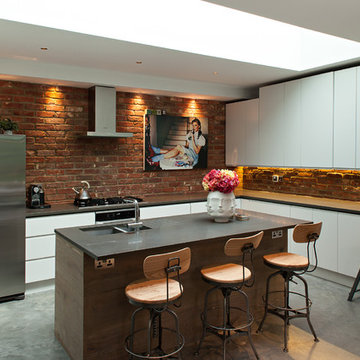
Peter Landers Photography
На фото: угловая кухня в стиле лофт с двойной мойкой, плоскими фасадами, белыми фасадами, техникой из нержавеющей стали, бетонным полом, островом и барной стойкой с
На фото: угловая кухня в стиле лофт с двойной мойкой, плоскими фасадами, белыми фасадами, техникой из нержавеющей стали, бетонным полом, островом и барной стойкой с

© Rad Design Inc
Источник вдохновения для домашнего уюта: прямая кухня-гостиная в стиле лофт с одинарной мойкой, плоскими фасадами, белыми фасадами, столешницей из акрилового камня, серым фартуком, фартуком из каменной плитки, белой техникой, темным паркетным полом и островом
Источник вдохновения для домашнего уюта: прямая кухня-гостиная в стиле лофт с одинарной мойкой, плоскими фасадами, белыми фасадами, столешницей из акрилового камня, серым фартуком, фартуком из каменной плитки, белой техникой, темным паркетным полом и островом
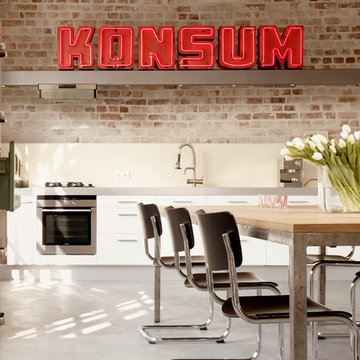
На фото: отдельная, прямая кухня среднего размера в стиле лофт с плоскими фасадами, белыми фасадами, бежевым фартуком, фартуком из стекла и техникой из нержавеющей стали без острова с

We tried to recycle as much as we could.
The floorboards were from an old mill in yorkshire, rough sawn and then waxed white.
Most of the furniture is from a range of Vintage shops around Hackney and flea markets.
The island is wrapped in the old floorboards as well as the kitchen shelves.

This loft apartment is on Portland’s NW 13th Avenue, one of Portland’s most interesting streets. Located in the recently transformed Pearl District, the street is a busy ensemble of shops and apartments housed in late-19th and early-20th-century loft warehouse structures, with the buildings largely intact as originally built, including special features such as water towers, loading docks, old brick, and original painted signs.
Photos by Lincoln Barbour.
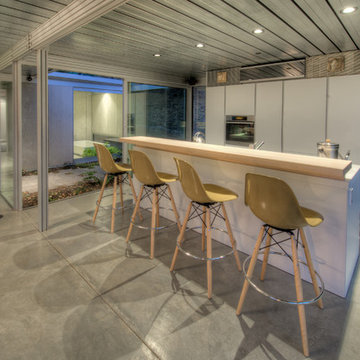
The kitchen overlooks the living space to provide an integrated cooking and eating family experience.
Built by Canyon Construction.
Designed by Taalman Koch Architecture.
Photographed by Treve Johnson.

This project was a long labor of love. The clients adored this eclectic farm home from the moment they first opened the front door. They knew immediately as well that they would be making many careful changes to honor the integrity of its old architecture. The original part of the home is a log cabin built in the 1700’s. Several additions had been added over time. The dark, inefficient kitchen that was in place would not serve their lifestyle of entertaining and love of cooking well at all. Their wish list included large pro style appliances, lots of visible storage for collections of plates, silverware, and cookware, and a magazine-worthy end result in terms of aesthetics. After over two years into the design process with a wonderful plan in hand, construction began. Contractors experienced in historic preservation were an important part of the project. Local artisans were chosen for their expertise in metal work for one-of-a-kind pieces designed for this kitchen – pot rack, base for the antique butcher block, freestanding shelves, and wall shelves. Floor tile was hand chipped for an aged effect. Old barn wood planks and beams were used to create the ceiling. Local furniture makers were selected for their abilities to hand plane and hand finish custom antique reproduction pieces that became the island and armoire pantry. An additional cabinetry company manufactured the transitional style perimeter cabinetry. Three different edge details grace the thick marble tops which had to be scribed carefully to the stone wall. Cable lighting and lamps made from old concrete pillars were incorporated. The restored stone wall serves as a magnificent backdrop for the eye- catching hood and 60” range. Extra dishwasher and refrigerator drawers, an extra-large fireclay apron sink along with many accessories enhance the functionality of this two cook kitchen. The fabulous style and fun-loving personalities of the clients shine through in this wonderful kitchen. If you don’t believe us, “swing” through sometime and see for yourself! Matt Villano Photography
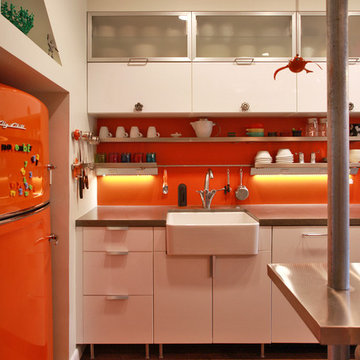
Photo by Kenneth M Wyner Phototgraphy
Пример оригинального дизайна: кухня в стиле лофт с с полувстраиваемой мойкой (с передним бортиком), столешницей из бетона, цветной техникой, плоскими фасадами, белыми фасадами и оранжевым фартуком
Пример оригинального дизайна: кухня в стиле лофт с с полувстраиваемой мойкой (с передним бортиком), столешницей из бетона, цветной техникой, плоскими фасадами, белыми фасадами и оранжевым фартуком
Кухня в стиле лофт с фасадами любого цвета – фото дизайна интерьера
5