Кухня в стиле лофт с двойной мойкой – фото дизайна интерьера
Сортировать:
Бюджет
Сортировать:Популярное за сегодня
81 - 100 из 1 078 фото
1 из 3
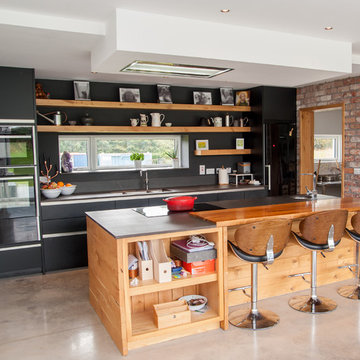
The ceiling box that houses the extractor is a slightly smaller mirror of the Island unit. This air tight house with heat recovery system required an extractor with a filtering filtering kit placed in another room.
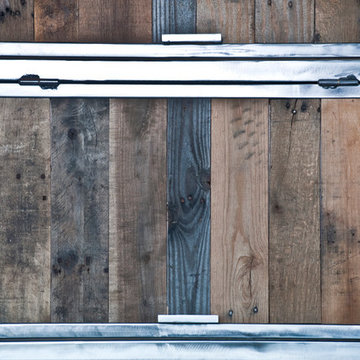
Close up of metal cabinet with palletwood inserts
Photography by Lynn Donaldson
На фото: большая параллельная кухня-гостиная в стиле лофт с двойной мойкой, искусственно-состаренными фасадами, фартуком цвета металлик, техникой из нержавеющей стали, бетонным полом и островом
На фото: большая параллельная кухня-гостиная в стиле лофт с двойной мойкой, искусственно-состаренными фасадами, фартуком цвета металлик, техникой из нержавеющей стали, бетонным полом и островом
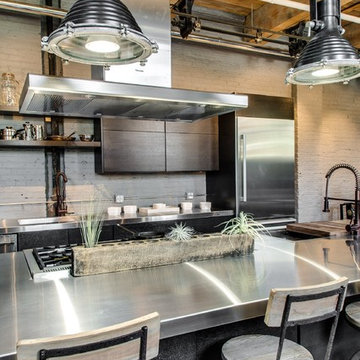
Chicago Home Photos
Идея дизайна: параллельная кухня-гостиная среднего размера в стиле лофт с двойной мойкой, плоскими фасадами, серыми фасадами, столешницей из нержавеющей стали, серым фартуком, техникой из нержавеющей стали, светлым паркетным полом и островом
Идея дизайна: параллельная кухня-гостиная среднего размера в стиле лофт с двойной мойкой, плоскими фасадами, серыми фасадами, столешницей из нержавеющей стали, серым фартуком, техникой из нержавеющей стали, светлым паркетным полом и островом
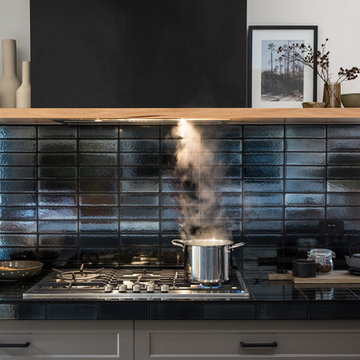
Josie Withers
На фото: огромная параллельная кухня в стиле лофт с кладовкой, двойной мойкой, фасадами в стиле шейкер, серыми фасадами, столешницей из акрилового камня, черным фартуком, фартуком из плитки кабанчик, техникой из нержавеющей стали, бетонным полом, островом, серым полом и белой столешницей с
На фото: огромная параллельная кухня в стиле лофт с кладовкой, двойной мойкой, фасадами в стиле шейкер, серыми фасадами, столешницей из акрилового камня, черным фартуком, фартуком из плитки кабанчик, техникой из нержавеющей стали, бетонным полом, островом, серым полом и белой столешницей с
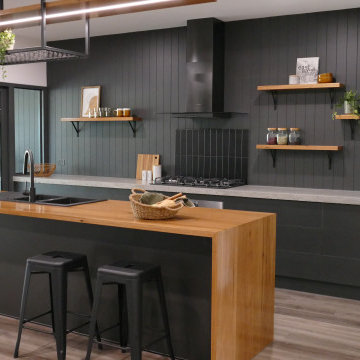
На фото: большая кухня-гостиная в стиле лофт с двойной мойкой, черными фасадами, деревянной столешницей, черным фартуком, черной техникой, островом и серой столешницей с
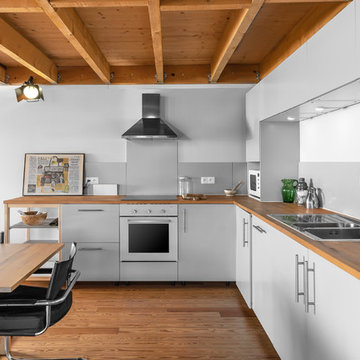
Пример оригинального дизайна: угловая кухня в стиле лофт с деревянной столешницей, паркетным полом среднего тона, обеденным столом, двойной мойкой, плоскими фасадами, серыми фасадами, коричневым полом и коричневой столешницей без острова
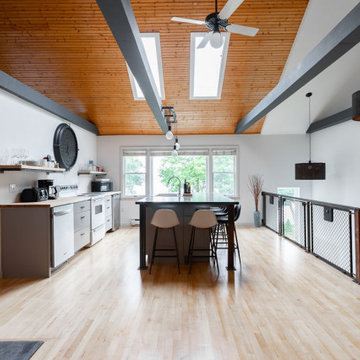
Creating an open space for entertaining in the garage apartment was a must for family visiting or guests renting the loft.
The kitchen is open plan with the lounge and stairs, the custom industrial elements including the railing, island unit legs, light fixtures and shelf supports are all custom design and make.
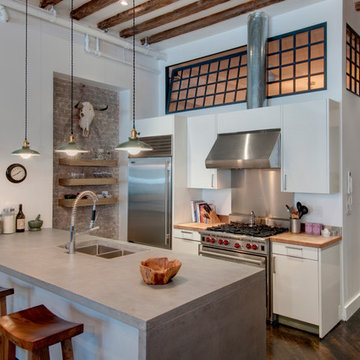
J. Asnes
Идея дизайна: параллельная кухня в стиле лофт с столешницей из бетона, техникой из нержавеющей стали, двойной мойкой, плоскими фасадами и белыми фасадами
Идея дизайна: параллельная кухня в стиле лофт с столешницей из бетона, техникой из нержавеющей стали, двойной мойкой, плоскими фасадами и белыми фасадами

This coastal, contemporary Tiny Home features a warm yet industrial style kitchen with stainless steel counters and husky tool drawers and black cabinets. The silver metal counters are complimented by grey subway tiling as a backsplash against the warmth of the locally sourced curly mango wood windowsill ledge. The mango wood windowsill also acts as a pass-through window to an outdoor bar and seating area on the deck. Entertaining guests right from the kitchen essentially makes this a wet-bar. LED track lighting adds the right amount of accent lighting and brightness to the area. The window is actually a french door that is mirrored on the opposite side of the kitchen. This kitchen has 7-foot long stainless steel counters on either end. There are stainless steel outlet covers to match the industrial look. There are stained exposed beams adding a cozy and stylish feeling to the room. To the back end of the kitchen is a frosted glass pocket door leading to the bathroom. All shelving is made of Hawaiian locally sourced curly mango wood. A stainless steel fridge matches the rest of the style and is built-in to the staircase of this tiny home. Dish drying racks are hung on the wall to conserve space and reduce clutter.

Источник вдохновения для домашнего уюта: большая параллельная кухня-гостиная в стиле лофт с двойной мойкой, фасадами в стиле шейкер, серыми фасадами, мраморной столешницей, черной техникой, паркетным полом среднего тона и островом
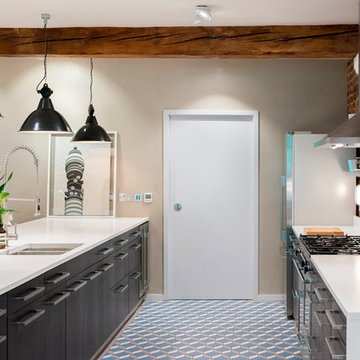
Industrial kitchen with contrasting white and anthracite worktops and statement flooring.
Идея дизайна: параллельная кухня в стиле лофт с двойной мойкой, плоскими фасадами, белыми фасадами, техникой из нержавеющей стали и полуостровом
Идея дизайна: параллельная кухня в стиле лофт с двойной мойкой, плоскими фасадами, белыми фасадами, техникой из нержавеющей стали и полуостровом
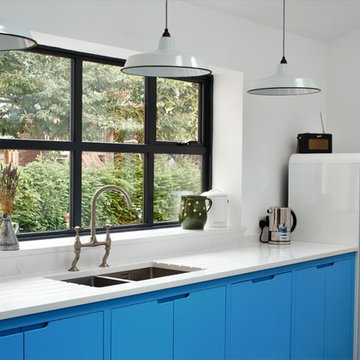
Sustainable Kitchens - Industrial Kitchen with American Diner Feel. Farrow & Ball St Giles Blue painted flat panel cabinets with routed pulls sit next to the white Smeg fridge. Clearwater Stereo double bowl sink and monobloc tap sourced by client. You can see the bianco venato granite worktop sparkling with drainer grooves. The hanging white pendant lights and vintage accessories and Roberts radio add a subtle industrial touch.
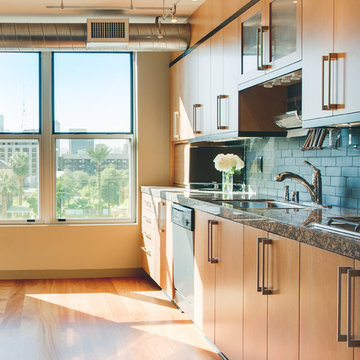
James Stewart
На фото: параллельная кухня-гостиная среднего размера в стиле лофт с плоскими фасадами, фасадами цвета дерева среднего тона, гранитной столешницей, серым фартуком, фартуком из керамогранитной плитки, техникой из нержавеющей стали, полуостровом, двойной мойкой и паркетным полом среднего тона
На фото: параллельная кухня-гостиная среднего размера в стиле лофт с плоскими фасадами, фасадами цвета дерева среднего тона, гранитной столешницей, серым фартуком, фартуком из керамогранитной плитки, техникой из нержавеющей стали, полуостровом, двойной мойкой и паркетным полом среднего тона
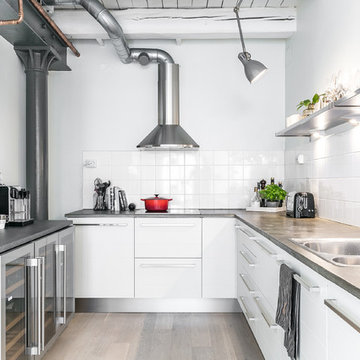
Стильный дизайн: кухня в стиле лофт с двойной мойкой, плоскими фасадами, белыми фасадами, белым фартуком, техникой из нержавеющей стали, светлым паркетным полом и бежевым полом - последний тренд
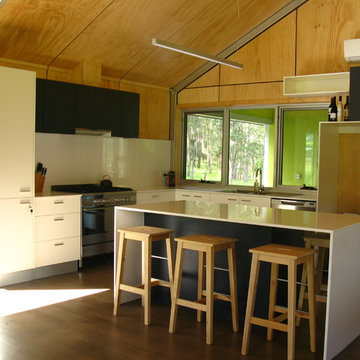
L Eyck & M Hendry
На фото: угловая кухня среднего размера в стиле лофт с двойной мойкой, белыми фасадами, белым фартуком, фартуком из керамогранитной плитки, техникой из нержавеющей стали, паркетным полом среднего тона, мраморной столешницей, островом, обеденным столом, плоскими фасадами и белой столешницей с
На фото: угловая кухня среднего размера в стиле лофт с двойной мойкой, белыми фасадами, белым фартуком, фартуком из керамогранитной плитки, техникой из нержавеющей стали, паркетным полом среднего тона, мраморной столешницей, островом, обеденным столом, плоскими фасадами и белой столешницей с
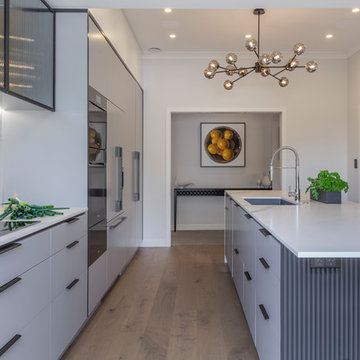
На фото: параллельная кухня среднего размера в стиле лофт с двойной мойкой, плоскими фасадами, серыми фасадами, белым фартуком, цветной техникой, светлым паркетным полом, островом и белой столешницей
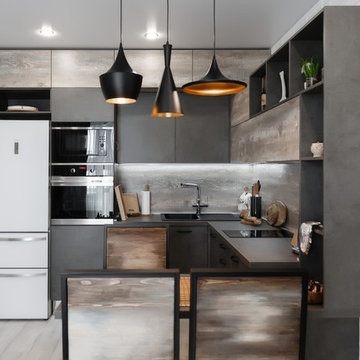
8-926-318-9510
• Собственное производство
• Широкий модульный ряд и проекты по индивидуальным размерам
• Комплексная застройка дома
• Лучшие европейские материалы и комплектующие • Цветовая палитра более 1000 наименований.
• Кратчайшие сроки изготовления
• Рассрочка платежа
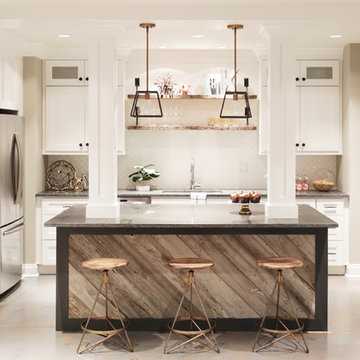
This basement kitchen was meant to be fun and we think it's ready for years of middle school and high school gatherings! Bar stools by Arteriors and shelf accents from Home Goods!
Joe Kwon Photography
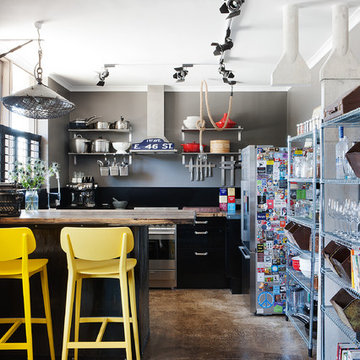
На фото: маленькая п-образная кухня в стиле лофт с обеденным столом, двойной мойкой, фасадами с декоративным кантом, черными фасадами, деревянной столешницей, черным фартуком, техникой из нержавеющей стали, бетонным полом и островом для на участке и в саду с
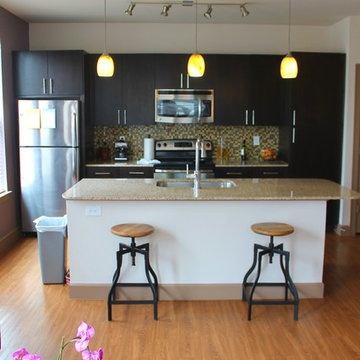
Источник вдохновения для домашнего уюта: маленькая прямая кухня-гостиная в стиле лофт с двойной мойкой, темными деревянными фасадами, гранитной столешницей, зеленым фартуком, техникой из нержавеющей стали, паркетным полом среднего тона, островом и плоскими фасадами для на участке и в саду
Кухня в стиле лофт с двойной мойкой – фото дизайна интерьера
5