Кухня в стиле лофт с деревянной столешницей – фото дизайна интерьера
Сортировать:Популярное за сегодня
141 - 160 из 1 674 фото
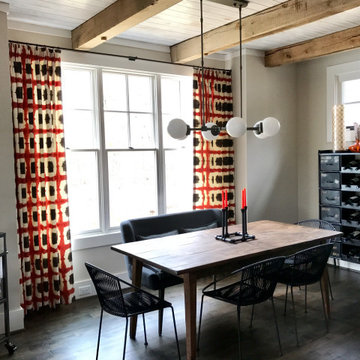
Comfy and casual industrial kitchen
- globe lighting
- vintage wine rack
- banquette seating combined with wire mid century arm chairs
Свежая идея для дизайна: прямая кухня среднего размера в стиле лофт с темным паркетным полом, обеденным столом, открытыми фасадами, серыми фасадами, деревянной столешницей, техникой из нержавеющей стали, островом, коричневой столешницей и балками на потолке - отличное фото интерьера
Свежая идея для дизайна: прямая кухня среднего размера в стиле лофт с темным паркетным полом, обеденным столом, открытыми фасадами, серыми фасадами, деревянной столешницей, техникой из нержавеющей стали, островом, коричневой столешницей и балками на потолке - отличное фото интерьера

La cuisine comprend deux blocs linéaires parallèles, donnant sur un troisième espace dînatoire bar avec ses deux chaises design et industrielles en métal et cuir, donnant lui-même sur un quatrième espace: le dressing.
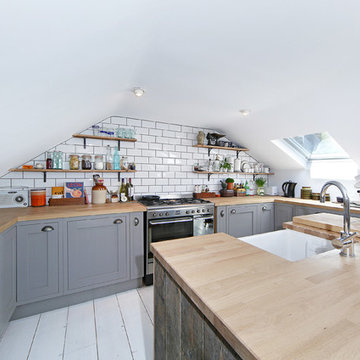
We tried to recycle as much as we could . The floorboards were from an old mill in yorkshire, rough sawn and then waxed white.
Most of the furniture is from a range of Vintage shops around Hackney and flea markets.
The island is wrapped in the old floorboards as well as the kitchen shelves.
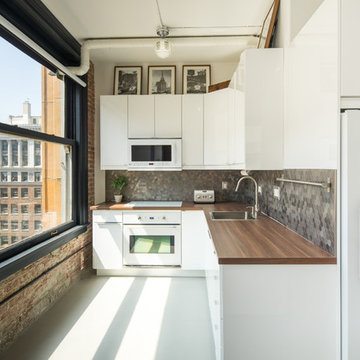
Hunter Kerhart
Пример оригинального дизайна: угловая кухня в стиле лофт с накладной мойкой, плоскими фасадами, белыми фасадами, деревянной столешницей, серым фартуком, фартуком из плитки мозаики и белой техникой
Пример оригинального дизайна: угловая кухня в стиле лофт с накладной мойкой, плоскими фасадами, белыми фасадами, деревянной столешницей, серым фартуком, фартуком из плитки мозаики и белой техникой
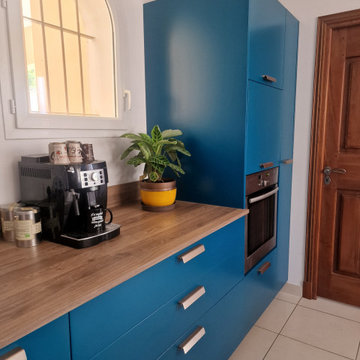
Notre mission était de redonner un bon coup de jeune à cette cuisine. Tout en partant sur quelque de chose d'originale...
Источник вдохновения для домашнего уюта: большая отдельная, параллельная кухня в стиле лофт с врезной мойкой, фасадами с декоративным кантом, синими фасадами, деревянной столешницей, коричневым фартуком, фартуком из дерева, техникой под мебельный фасад, полом из керамической плитки, островом, бежевым полом и коричневой столешницей
Источник вдохновения для домашнего уюта: большая отдельная, параллельная кухня в стиле лофт с врезной мойкой, фасадами с декоративным кантом, синими фасадами, деревянной столешницей, коричневым фартуком, фартуком из дерева, техникой под мебельный фасад, полом из керамической плитки, островом, бежевым полом и коричневой столешницей
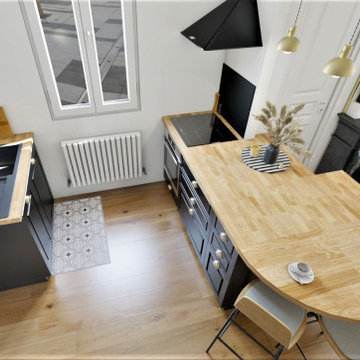
Conception 3D pour Bertrand Gambier concepteur et installateur sur la région Rouennaise, dans le cadre d'une rénovation d'appartement.
Стильный дизайн: параллельная кухня среднего размера в стиле лофт с обеденным столом, врезной мойкой, черными фасадами, деревянной столешницей, черным фартуком, фартуком из мрамора, светлым паркетным полом и островом - последний тренд
Стильный дизайн: параллельная кухня среднего размера в стиле лофт с обеденным столом, врезной мойкой, черными фасадами, деревянной столешницей, черным фартуком, фартуком из мрамора, светлым паркетным полом и островом - последний тренд

Пример оригинального дизайна: маленькая параллельная кухня-гостиная в стиле лофт с серым полом, плоскими фасадами, белыми фасадами, деревянной столешницей, белым фартуком, техникой из нержавеющей стали, паркетным полом среднего тона, полуостровом и коричневой столешницей для на участке и в саду
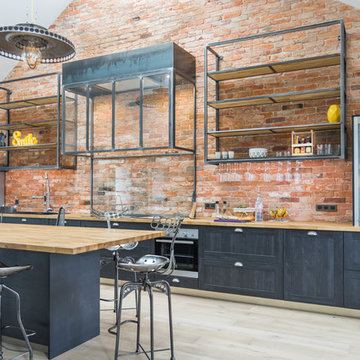
Источник вдохновения для домашнего уюта: прямая кухня в стиле лофт с фасадами в стиле шейкер, серыми фасадами, деревянной столешницей, островом, бежевым полом и бежевой столешницей
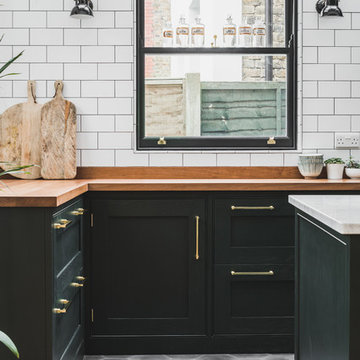
A View of the corner of an L-shaped kitchen with a central island. The shaker style cabinets with beaded frames are painted in Little Greene Obsidian Green. The handles a brass d-bar style. The worktop on the perimter units is Iroko wood and the island worktop is honed, pencil veined Carrara marble. The black painted sash windows are surrounded by non-bevelled white metro tiles with a dark grey grout. The flooring is hexagon shaped, cement encaustic tiles. Black Anglepoise wall lights give directional lighting. A lush large palm plant adds foliage. Rustic wood chopping boards, green striped bowels and potted succulents add interest to the worktop.
Charlie O'Beirne - Lukonic Photography
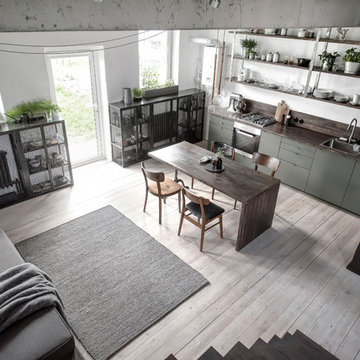
INT2 architecture
Пример оригинального дизайна: маленькая прямая кухня-гостиная в стиле лофт с плоскими фасадами, деревянной столешницей, коричневым фартуком, фартуком из дерева, деревянным полом, коричневой столешницей, одинарной мойкой, зелеными фасадами, техникой из нержавеющей стали и бежевым полом для на участке и в саду
Пример оригинального дизайна: маленькая прямая кухня-гостиная в стиле лофт с плоскими фасадами, деревянной столешницей, коричневым фартуком, фартуком из дерева, деревянным полом, коричневой столешницей, одинарной мойкой, зелеными фасадами, техникой из нержавеющей стали и бежевым полом для на участке и в саду

The term “industrial” evokes images of large factories with lots of machinery and moving parts. These cavernous, old brick buildings, built with steel and concrete are being rehabilitated into very desirable living spaces all over the country. Old manufacturing spaces have unique architectural elements that are often reclaimed and repurposed into what is now open residential living space. Exposed ductwork, concrete beams and columns, even the metal frame windows are considered desirable design elements that give a nod to the past.
This unique loft space is a perfect example of the rustic industrial style. The exposed beams, brick walls, and visible ductwork speak to the building’s past. Add a modern kitchen in complementing materials and you have created casual sophistication in a grand space.
Dura Supreme’s Silverton door style in Black paint coordinates beautifully with the black metal frames on the windows. Knotty Alder with a Hazelnut finish lends that rustic detail to a very sleek design. Custom metal shelving provides storage as well a visual appeal by tying all of the industrial details together.
Custom details add to the rustic industrial appeal of this industrial styled kitchen design with Dura Supreme Cabinetry.
Request a FREE Dura Supreme Brochure Packet:
http://www.durasupreme.com/request-brochure
Find a Dura Supreme Showroom near you today:
http://www.durasupreme.com/dealer-locator

Rustic modern integrated industrial kitchen design is detailed with "V" groove subway tile, pipe framed open wood shelved, multiple burner range, San Vincete Quartz countertops, Boos butcher block island and all highlighted with recessed and adjustable retro lighting.
Buras Photography
#wood #lighting #kitchendesign #subwaytile #quartzcountertops #kitchendesigns #butchersblock #blockisland #boo #range #pipes #recess #integrated #detailed #framed #burner #highlight
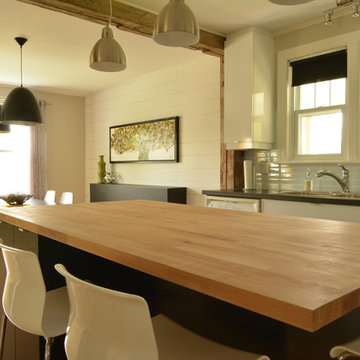
cathia Dion
На фото: маленькая угловая кухня-гостиная в стиле лофт с плоскими фасадами, деревянной столешницей, фартуком из стеклянной плитки, светлым паркетным полом и островом для на участке и в саду
На фото: маленькая угловая кухня-гостиная в стиле лофт с плоскими фасадами, деревянной столешницей, фартуком из стеклянной плитки, светлым паркетным полом и островом для на участке и в саду

Photography by Eduard Hueber / archphoto
North and south exposures in this 3000 square foot loft in Tribeca allowed us to line the south facing wall with two guest bedrooms and a 900 sf master suite. The trapezoid shaped plan creates an exaggerated perspective as one looks through the main living space space to the kitchen. The ceilings and columns are stripped to bring the industrial space back to its most elemental state. The blackened steel canopy and blackened steel doors were designed to complement the raw wood and wrought iron columns of the stripped space. Salvaged materials such as reclaimed barn wood for the counters and reclaimed marble slabs in the master bathroom were used to enhance the industrial feel of the space.

Свежая идея для дизайна: маленькая кухня в стиле лофт с обеденным столом, врезной мойкой, открытыми фасадами, черными фасадами, деревянной столешницей, черной техникой, бетонным полом, островом, серым полом и коричневой столешницей для на участке и в саду - отличное фото интерьера

На фото: большая прямая кухня-гостиная в стиле лофт с накладной мойкой, плоскими фасадами, белыми фасадами, деревянной столешницей, белым фартуком, техникой из нержавеющей стали, светлым паркетным полом, островом и фартуком из керамической плитки
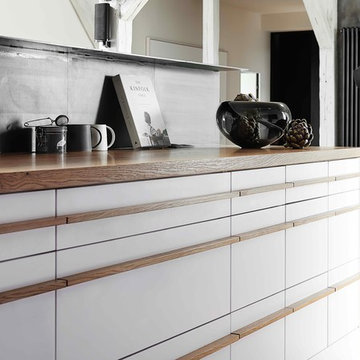
se7ventyn9ne photography
На фото: кухня в стиле лофт с белыми фасадами, деревянной столешницей, черным фартуком, паркетным полом среднего тона и полуостровом с
На фото: кухня в стиле лофт с белыми фасадами, деревянной столешницей, черным фартуком, паркетным полом среднего тона и полуостровом с

Liadesign
Идея дизайна: маленькая прямая, серо-белая кухня-гостиная: освещение в стиле лофт с одинарной мойкой, плоскими фасадами, черными фасадами, деревянной столешницей, белым фартуком, фартуком из плитки кабанчик, черной техникой, светлым паркетным полом и многоуровневым потолком без острова для на участке и в саду
Идея дизайна: маленькая прямая, серо-белая кухня-гостиная: освещение в стиле лофт с одинарной мойкой, плоскими фасадами, черными фасадами, деревянной столешницей, белым фартуком, фартуком из плитки кабанчик, черной техникой, светлым паркетным полом и многоуровневым потолком без острова для на участке и в саду
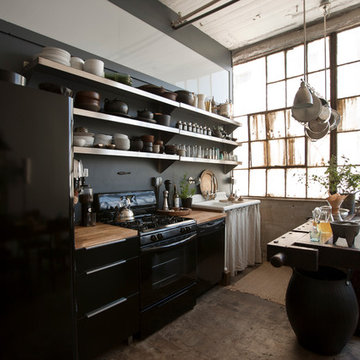
Photo: Chris Dorsey © 2013 Houzz
Design: Alina Preciado, Dar Gitane
Источник вдохновения для домашнего уюта: прямая кухня в стиле лофт с открытыми фасадами, черной техникой и деревянной столешницей
Источник вдохновения для домашнего уюта: прямая кухня в стиле лофт с открытыми фасадами, черной техникой и деревянной столешницей
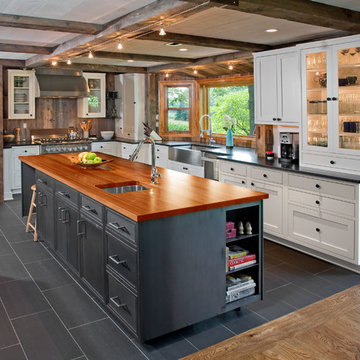
Randle Bye
На фото: угловая кухня в стиле лофт с с полувстраиваемой мойкой (с передним бортиком), стеклянными фасадами, белыми фасадами, деревянной столешницей, коричневым фартуком, фартуком из дерева, техникой из нержавеющей стали, островом и серым полом с
На фото: угловая кухня в стиле лофт с с полувстраиваемой мойкой (с передним бортиком), стеклянными фасадами, белыми фасадами, деревянной столешницей, коричневым фартуком, фартуком из дерева, техникой из нержавеющей стали, островом и серым полом с
Кухня в стиле лофт с деревянной столешницей – фото дизайна интерьера
8