Кухня в стиле лофт с деревянной столешницей – фото дизайна интерьера
Сортировать:
Бюджет
Сортировать:Популярное за сегодня
81 - 100 из 1 676 фото
1 из 3
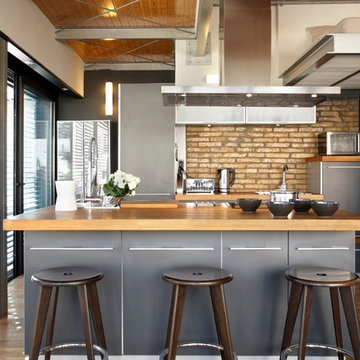
Стильный дизайн: кухня-гостиная в стиле лофт с плоскими фасадами, серыми фасадами, деревянной столешницей, фартуком из кирпича, техникой из нержавеющей стали, паркетным полом среднего тона и островом - последний тренд

На фото: угловая кухня-гостиная среднего размера в стиле лофт с накладной мойкой, плоскими фасадами, фасадами из нержавеющей стали, деревянной столешницей, белым фартуком, фартуком из плитки кабанчик, техникой из нержавеющей стали и бетонным полом без острова
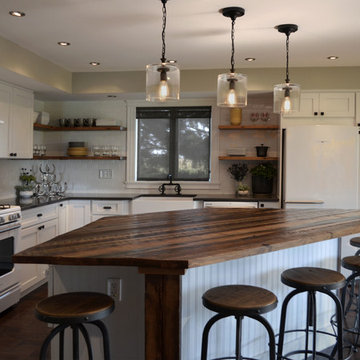
Industrial farmhouse style kitchen, white subway tile backsplash, reclaimed wood countertop, reclaimed wood shelving, industrial pendants, industrial stools, white cabinets, white retro appliances

На фото: параллельная кухня в стиле лофт с плоскими фасадами, фасадами цвета дерева среднего тона, деревянной столешницей, серым фартуком, фартуком из кирпича, техникой из нержавеющей стали, бетонным полом, полуостровом и серым полом

Oak countertops over stainless steel cabinets for this 1928 Tudor Revival kitchen remodel.
На фото: маленькая п-образная кухня в стиле лофт с кладовкой, с полувстраиваемой мойкой (с передним бортиком), плоскими фасадами, фасадами из нержавеющей стали, деревянной столешницей, белым фартуком, фартуком из плитки кабанчик, техникой из нержавеющей стали, полом из винила и черным полом для на участке и в саду с
На фото: маленькая п-образная кухня в стиле лофт с кладовкой, с полувстраиваемой мойкой (с передним бортиком), плоскими фасадами, фасадами из нержавеющей стали, деревянной столешницей, белым фартуком, фартуком из плитки кабанчик, техникой из нержавеющей стали, полом из винила и черным полом для на участке и в саду с
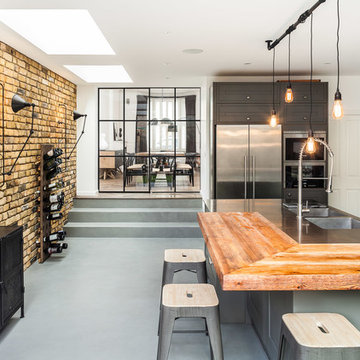
Industrial Kitchen.
Идея дизайна: кухня в стиле лофт с двойной мойкой, деревянной столешницей, техникой из нержавеющей стали, островом и серыми фасадами
Идея дизайна: кухня в стиле лофт с двойной мойкой, деревянной столешницей, техникой из нержавеющей стали, островом и серыми фасадами

Кухня в лофт стиле, с островом. Фасады из массива и крашенного мдф, на металлических рамах. Использованы элементы закаленного армированного стекла и сетки.

Пример оригинального дизайна: угловая кухня-гостиная среднего размера в стиле лофт с одинарной мойкой, зелеными фасадами, деревянной столешницей, бежевым фартуком, фартуком из терракотовой плитки, техникой из нержавеющей стали, полом из керамической плитки, островом, черным полом и бежевой столешницей
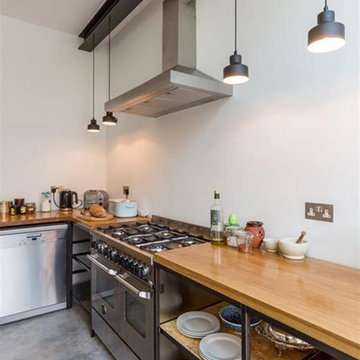
Источник вдохновения для домашнего уюта: угловая кухня среднего размера в стиле лофт с обеденным столом, накладной мойкой, открытыми фасадами, деревянной столешницей, техникой из нержавеющей стали, бетонным полом, серым полом и коричневой столешницей
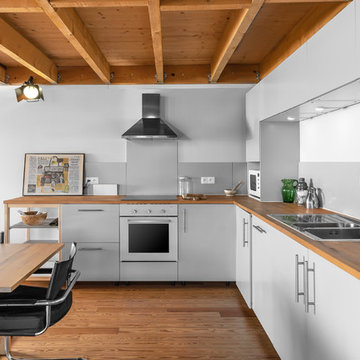
Пример оригинального дизайна: угловая кухня в стиле лофт с деревянной столешницей, паркетным полом среднего тона, обеденным столом, двойной мойкой, плоскими фасадами, серыми фасадами, коричневым полом и коричневой столешницей без острова
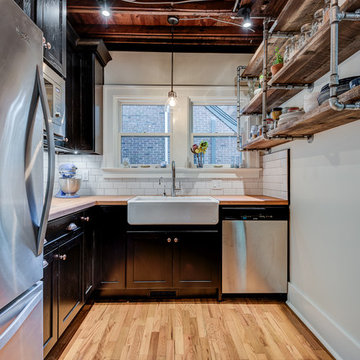
This style is all about raw textural beauty at its diverse best! Exposed beams unveil raised ceiling heights without effecting the structural integrity of the space. The floating gas pipe shelves are a great way of bringing industrial beauty to the kitchen while expanding the available shelf space! Apron front sink adds a layer of depth, functionality and design. White subway tile allows for clean lines and butcher block countertops draws all the raw elements together. Single pendant light adds for the industrial feel and all stainless steel appliances are the finishing touch to this kitchen design.
Buras Photography
#kitchendesign #gas #exposed #subwaytile #pendantlight #stainlesssteel #butchersblock #kitchendesigns #pendantlights #finishingtouches #integrity #ceiling #heights #floating #apron #functionality #countertops #appliances #beam #pipes #layers #sink #shelves

Идея дизайна: отдельная, параллельная кухня среднего размера в стиле лофт с врезной мойкой, плоскими фасадами, черными фасадами, деревянной столешницей, черным фартуком, фартуком из керамогранитной плитки, черной техникой, мраморным полом, островом, коричневой столешницей и барной стойкой
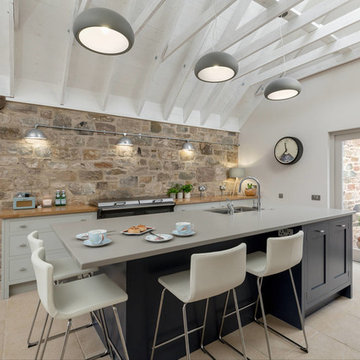
Electric conduits were run on the original stone wall for electrical sockets and lighting above the worktops and Everhot cooker. Exterior lighting was chosen in a steel finish.

Armani Fine Woodworking Hard Maple Butcher Block Kitchen Island Countertop. Armanifinewoodworking.com. Custom Made-to-Order. Shipped Nationwide.
На фото: угловая кухня-гостиная среднего размера в стиле лофт с с полувстраиваемой мойкой (с передним бортиком), открытыми фасадами, серыми фасадами, деревянной столешницей, синим фартуком, фартуком из керамической плитки, техникой из нержавеющей стали, темным паркетным полом, островом, коричневым полом и белой столешницей с
На фото: угловая кухня-гостиная среднего размера в стиле лофт с с полувстраиваемой мойкой (с передним бортиком), открытыми фасадами, серыми фасадами, деревянной столешницей, синим фартуком, фартуком из керамической плитки, техникой из нержавеющей стали, темным паркетным полом, островом, коричневым полом и белой столешницей с
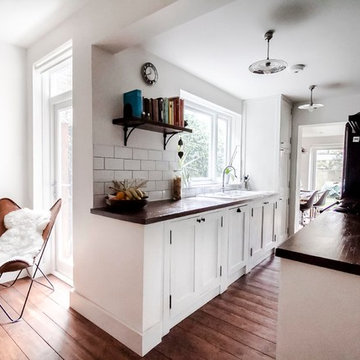
Gilda Cevasco
На фото: параллельная кухня-гостиная среднего размера в стиле лофт с одинарной мойкой, фасадами в стиле шейкер, белыми фасадами, деревянной столешницей, белым фартуком, фартуком из плитки кабанчик, черной техникой, темным паркетным полом и коричневым полом с
На фото: параллельная кухня-гостиная среднего размера в стиле лофт с одинарной мойкой, фасадами в стиле шейкер, белыми фасадами, деревянной столешницей, белым фартуком, фартуком из плитки кабанчик, черной техникой, темным паркетным полом и коричневым полом с
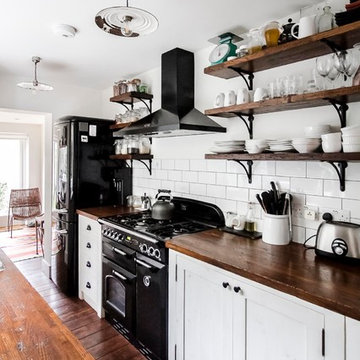
Gilda Cevasco
Свежая идея для дизайна: параллельная кухня-гостиная среднего размера в стиле лофт с одинарной мойкой, фасадами в стиле шейкер, белыми фасадами, деревянной столешницей, белым фартуком, фартуком из плитки кабанчик, черной техникой, темным паркетным полом и коричневым полом - отличное фото интерьера
Свежая идея для дизайна: параллельная кухня-гостиная среднего размера в стиле лофт с одинарной мойкой, фасадами в стиле шейкер, белыми фасадами, деревянной столешницей, белым фартуком, фартуком из плитки кабанчик, черной техникой, темным паркетным полом и коричневым полом - отличное фото интерьера

Photography-Hedrich Blessing
Glass House:
The design objective was to build a house for my wife and three kids, looking forward in terms of how people live today. To experiment with transparency and reflectivity, removing borders and edges from outside to inside the house, and to really depict “flowing and endless space”. To construct a house that is smart and efficient in terms of construction and energy, both in terms of the building and the user. To tell a story of how the house is built in terms of the constructability, structure and enclosure, with the nod to Japanese wood construction in the method in which the concrete beams support the steel beams; and in terms of how the entire house is enveloped in glass as if it was poured over the bones to make it skin tight. To engineer the house to be a smart house that not only looks modern, but acts modern; every aspect of user control is simplified to a digital touch button, whether lights, shades/blinds, HVAC, communication/audio/video, or security. To develop a planning module based on a 16 foot square room size and a 8 foot wide connector called an interstitial space for hallways, bathrooms, stairs and mechanical, which keeps the rooms pure and uncluttered. The base of the interstitial spaces also become skylights for the basement gallery.
This house is all about flexibility; the family room, was a nursery when the kids were infants, is a craft and media room now, and will be a family room when the time is right. Our rooms are all based on a 16’x16’ (4.8mx4.8m) module, so a bedroom, a kitchen, and a dining room are the same size and functions can easily change; only the furniture and the attitude needs to change.
The house is 5,500 SF (550 SM)of livable space, plus garage and basement gallery for a total of 8200 SF (820 SM). The mathematical grid of the house in the x, y and z axis also extends into the layout of the trees and hardscapes, all centered on a suburban one-acre lot.

Photography by Eduard Hueber / archphoto
North and south exposures in this 3000 square foot loft in Tribeca allowed us to line the south facing wall with two guest bedrooms and a 900 sf master suite. The trapezoid shaped plan creates an exaggerated perspective as one looks through the main living space space to the kitchen. The ceilings and columns are stripped to bring the industrial space back to its most elemental state. The blackened steel canopy and blackened steel doors were designed to complement the raw wood and wrought iron columns of the stripped space. Salvaged materials such as reclaimed barn wood for the counters and reclaimed marble slabs in the master bathroom were used to enhance the industrial feel of the space.

Идея дизайна: параллельная кухня-гостиная среднего размера в стиле лофт с островом, врезной мойкой, фасадами с декоративным кантом, черными фасадами, деревянной столешницей, бежевым фартуком, фартуком из дерева, черной техникой, светлым паркетным полом, бежевым полом и бежевой столешницей
Кухня в стиле лофт с деревянной столешницей – фото дизайна интерьера
5
