Кухня в стиле лофт с черной столешницей – фото дизайна интерьера
Сортировать:
Бюджет
Сортировать:Популярное за сегодня
41 - 60 из 1 629 фото
1 из 3

The "Dream of the '90s" was alive in this industrial loft condo before Neil Kelly Portland Design Consultant Erika Altenhofen got her hands on it. The 1910 brick and timber building was converted to condominiums in 1996. No new roof penetrations could be made, so we were tasked with creating a new kitchen in the existing footprint. Erika's design and material selections embrace and enhance the historic architecture, bringing in a warmth that is rare in industrial spaces like these. Among her favorite elements are the beautiful black soapstone counter tops, the RH medieval chandelier, concrete apron-front sink, and Pratt & Larson tile backsplash
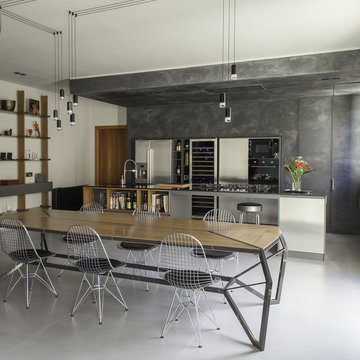
Стильный дизайн: большая кухня в стиле лофт с обеденным столом, столешницей из кварцевого агломерата, техникой из нержавеющей стали, полом из керамогранита, островом, серым полом, черной столешницей, плоскими фасадами и искусственно-состаренными фасадами - последний тренд
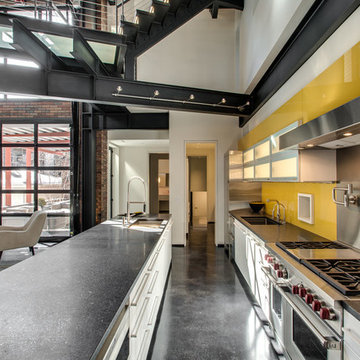
With the open concept, the living room space and the large roll-up door leading to the outside entertainment area is visible.
Стильный дизайн: параллельная кухня-гостиная в стиле лофт с накладной мойкой, белыми фасадами, техникой из нержавеющей стали, бетонным полом, островом, черным полом и черной столешницей - последний тренд
Стильный дизайн: параллельная кухня-гостиная в стиле лофт с накладной мойкой, белыми фасадами, техникой из нержавеющей стали, бетонным полом, островом, черным полом и черной столешницей - последний тренд
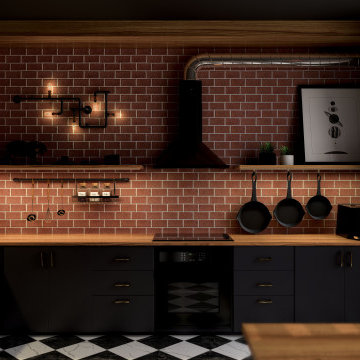
Industrial Kitchen Design made by MS_Creation&More based on real furniture from Houzz&Ikea stores.
Ready to work as B2B or B2C.
to watch the video :
https://vimeo.com/410598336
our website:
https://www.mscreationandmore.com
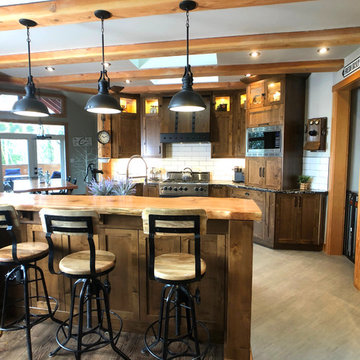
A beautiful custom home where the west coast post & beams meet industrial, rustic, steampunk interiors. Knotty Alder cabinetry is the perfect backdrop to the industrial black iron accents on the pulls and custom designed hood fan. This kitchen is definitely one of a kind with its many custom features.
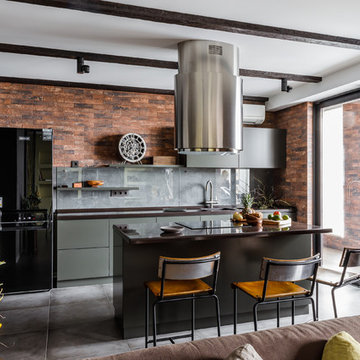
Стильный дизайн: прямая кухня-гостиная среднего размера в стиле лофт с плоскими фасадами, серыми фасадами, столешницей из акрилового камня, серым фартуком, фартуком из стекла, полом из керамогранита, островом, серым полом и черной столешницей - последний тренд
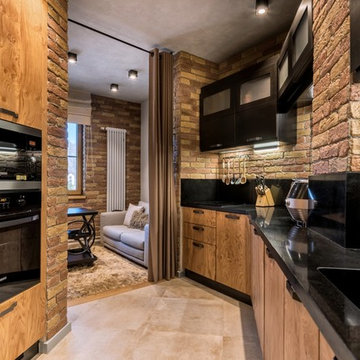
Стильный дизайн: угловая кухня в стиле лофт с монолитной мойкой, плоскими фасадами, фасадами цвета дерева среднего тона, черным фартуком, черной техникой, бежевым полом и черной столешницей - последний тренд
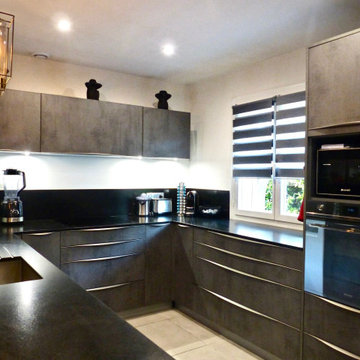
На фото: большая п-образная кухня-гостиная в стиле лофт с врезной мойкой, фасадами с декоративным кантом, серыми фасадами, гранитной столешницей, черным фартуком, фартуком из мрамора, техникой под мебельный фасад, полом из керамической плитки, бежевым полом и черной столешницей без острова
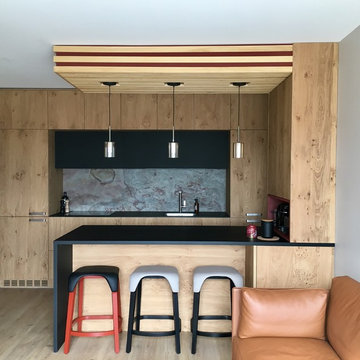
Пример оригинального дизайна: параллельная кухня среднего размера в стиле лофт с обеденным столом, светлыми деревянными фасадами, светлым паркетным полом, черной столешницей, серым фартуком, черной техникой, островом и одинарной мойкой
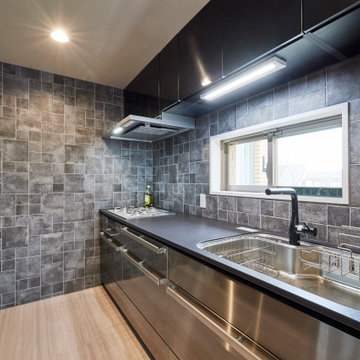
ステンレスとブラックガラスとリアビアタイルのラグジュアリーなキッチン
Стильный дизайн: маленькая параллельная кухня в стиле лофт с врезной мойкой, плоскими фасадами, фасадами из нержавеющей стали, серым фартуком, фартуком из керамогранитной плитки, техникой из нержавеющей стали, бежевым полом, черной столешницей и мойкой у окна без острова для на участке и в саду - последний тренд
Стильный дизайн: маленькая параллельная кухня в стиле лофт с врезной мойкой, плоскими фасадами, фасадами из нержавеющей стали, серым фартуком, фартуком из керамогранитной плитки, техникой из нержавеющей стали, бежевым полом, черной столешницей и мойкой у окна без острова для на участке и в саду - последний тренд
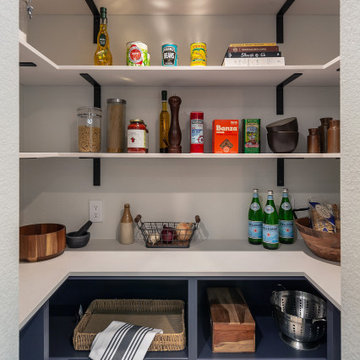
На фото: большая угловая кухня в стиле лофт с обеденным столом, врезной мойкой, фасадами в стиле шейкер, черными фасадами, гранитной столешницей, фартуком из каменной плиты, техникой из нержавеющей стали, полом из ламината, островом, коричневым полом и черной столешницей
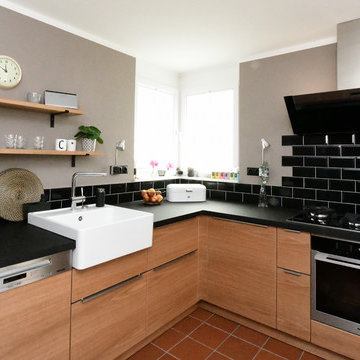
Идея дизайна: угловая кухня-гостиная среднего размера в стиле лофт с одинарной мойкой, плоскими фасадами, фасадами цвета дерева среднего тона, деревянной столешницей, черным фартуком, фартуком из плитки кабанчик, техникой из нержавеющей стали, полом из терракотовой плитки, полуостровом, красным полом и черной столешницей
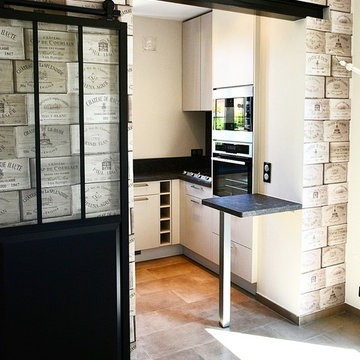
Rénovation complète du RDC et de la montée d'escalier d'une maison située à Chatillon dans les Hauts de Seine, dans un mélange de style industriel, campagnard et moderne.
Ouverture de la cuisine sur la salle à manger avec mise en place d'une structure de renfort en IPN teintée noir en harmonie avec les portes verrières industrielles coulissantes le tout sur un mur de cagettes de vins.
Derrière cette ouverture, nous avons conçu une cuisine moderne Darty entièrement sur mesure
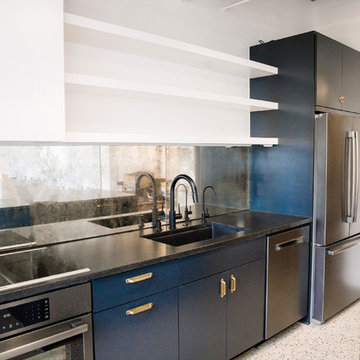
Sophie Epton Photography
Идея дизайна: прямая кухня среднего размера в стиле лофт с обеденным столом, врезной мойкой, плоскими фасадами, синими фасадами, гранитной столешницей, зеркальным фартуком, черной техникой, островом и черной столешницей
Идея дизайна: прямая кухня среднего размера в стиле лофт с обеденным столом, врезной мойкой, плоскими фасадами, синими фасадами, гранитной столешницей, зеркальным фартуком, черной техникой, островом и черной столешницей
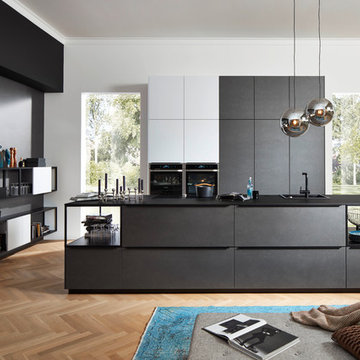
На фото: большая параллельная кухня-гостиная в стиле лофт с накладной мойкой, плоскими фасадами, черными фасадами, черной техникой, светлым паркетным полом, островом, бежевым полом и черной столешницей

фотографы: Анна Черышева и Екатерина Титенко
Стильный дизайн: большая параллельная кухня в стиле лофт с обеденным столом, врезной мойкой, фасадами с утопленной филенкой, синими фасадами, столешницей из акрилового камня, красным фартуком, фартуком из кирпича, техникой под мебельный фасад, паркетным полом среднего тона, островом, бежевым полом и черной столешницей - последний тренд
Стильный дизайн: большая параллельная кухня в стиле лофт с обеденным столом, врезной мойкой, фасадами с утопленной филенкой, синими фасадами, столешницей из акрилового камня, красным фартуком, фартуком из кирпича, техникой под мебельный фасад, паркетным полом среднего тона, островом, бежевым полом и черной столешницей - последний тренд

The "Dream of the '90s" was alive in this industrial loft condo before Neil Kelly Portland Design Consultant Erika Altenhofen got her hands on it. The 1910 brick and timber building was converted to condominiums in 1996. No new roof penetrations could be made, so we were tasked with creating a new kitchen in the existing footprint. Erika's design and material selections embrace and enhance the historic architecture, bringing in a warmth that is rare in industrial spaces like these. Among her favorite elements are the beautiful black soapstone counter tops, the RH medieval chandelier, concrete apron-front sink, and Pratt & Larson tile backsplash
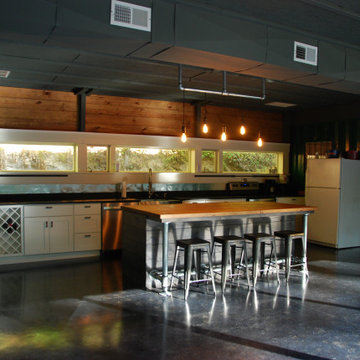
A vacation home made from shipping containers needed to be updated, moisture issues resolved, and given a masculine but warm look to be inviting to him and her.
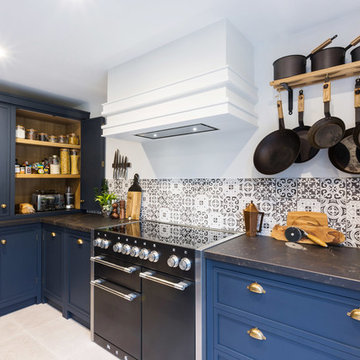
Something a little different to our usual style, we injected a little glamour into our handmade Decolane kitchen in Upminster, Essex. When the homeowners purchased this property, the kitchen was the first room they wanted to rip out and renovate, but uncertainty about which style to go for held them back, and it was actually the final room in the home to be completed! As the old saying goes, "The best things in life are worth waiting for..." Our Design Team at Burlanes Chelmsford worked closely with Mr & Mrs Kipping throughout the design process, to ensure that all of their ideas were discussed and considered, and that the most suitable kitchen layout and style was designed and created by us, for the family to love and use for years to come.
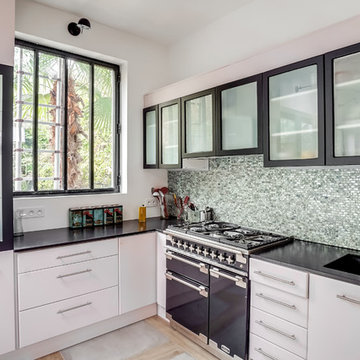
Vue de la cuisine sans l'îlot central.
Le plan de travail est en granit noir du Zimbabwe, finition cuir/flammé.
La crédence est une mosaïque de nacre naturelle.
L'évier est en inox et encastré sous le plan de travail pour faciliter l'entretien.
Кухня в стиле лофт с черной столешницей – фото дизайна интерьера
3