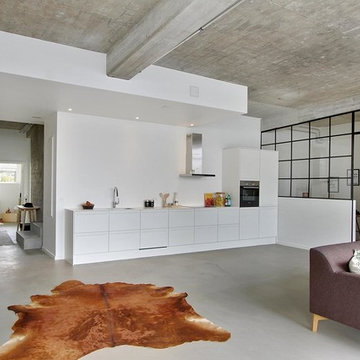Кухня в стиле лофт – фото дизайна интерьера
Сортировать:Популярное за сегодня
21 - 40 из 225 фото
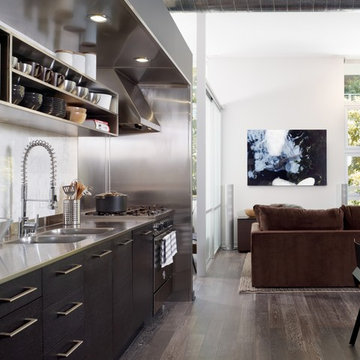
Eric Straudmeier
Идея дизайна: прямая кухня-гостиная в стиле лофт с техникой из нержавеющей стали, столешницей из нержавеющей стали, монолитной мойкой, открытыми фасадами, белым фартуком, фартуком из каменной плиты, фасадами из нержавеющей стали и коричневым полом
Идея дизайна: прямая кухня-гостиная в стиле лофт с техникой из нержавеющей стали, столешницей из нержавеющей стали, монолитной мойкой, открытыми фасадами, белым фартуком, фартуком из каменной плиты, фасадами из нержавеющей стали и коричневым полом
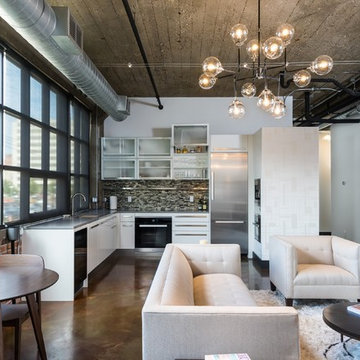
Photography by: Dave Goldberg (Tapestry Images)
Стильный дизайн: п-образная кухня среднего размера в стиле лофт с обеденным столом, врезной мойкой, плоскими фасадами, белыми фасадами, столешницей из акрилового камня, разноцветным фартуком, фартуком из стеклянной плитки, техникой из нержавеющей стали, бетонным полом и коричневым полом без острова - последний тренд
Стильный дизайн: п-образная кухня среднего размера в стиле лофт с обеденным столом, врезной мойкой, плоскими фасадами, белыми фасадами, столешницей из акрилового камня, разноцветным фартуком, фартуком из стеклянной плитки, техникой из нержавеющей стали, бетонным полом и коричневым полом без острова - последний тренд
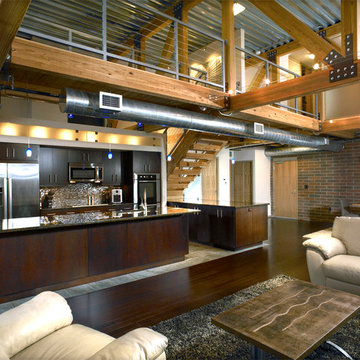
Loft kitchen with view of mezzanine catwalk. Open tread stair extends over bar area. Translucent panels to the left (first floor) and right (second floor) delineate the bedroom areas of the loft.
Find the right local pro for your project
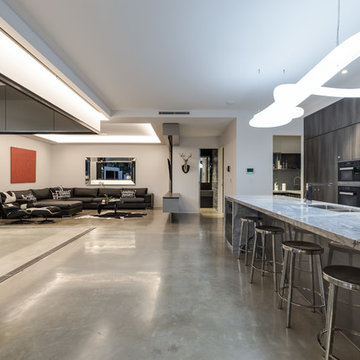
Centrally located in the home, the kitchen has easy access to the alfresco dining space and with a flick of a switch the glass between the dining room and garage can be obscured.
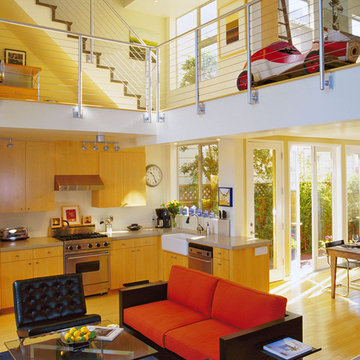
San Francisco Interior, San francisco, CA
House+House Architects SF
http://www.houzz.com/pro/stevenhouse/house-house-architects
David Duncan Livingston Photographer
House+House Architects SF
http://www.houzz.com/pro/stevenhouse/house-house-architects
David Duncan Livingston Photographer
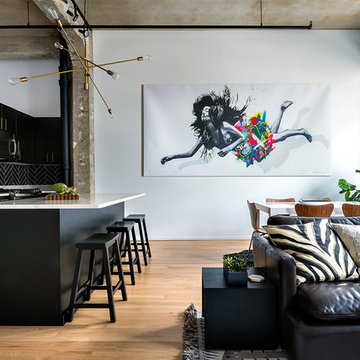
Источник вдохновения для домашнего уюта: кухня-гостиная в стиле лофт с плоскими фасадами, черными фасадами, черным фартуком, паркетным полом среднего тона, островом и белой столешницей
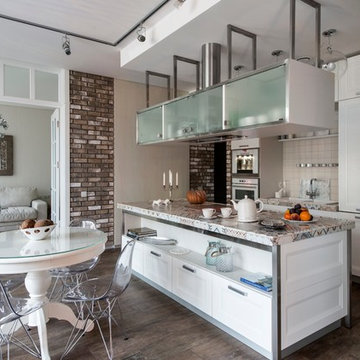
Идея дизайна: параллельная кухня-гостиная среднего размера в стиле лофт с фасадами с утопленной филенкой, белыми фасадами, столешницей из плитки, белым фартуком, фартуком из керамической плитки, белой техникой, полом из керамогранита, островом и двойной мойкой
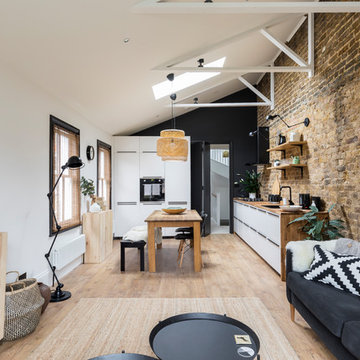
Пример оригинального дизайна: прямая кухня-гостиная среднего размера в стиле лофт с плоскими фасадами, белыми фасадами, светлым паркетным полом, врезной мойкой, деревянной столешницей, фартуком из кирпича, техникой под мебельный фасад и бежевым полом без острова
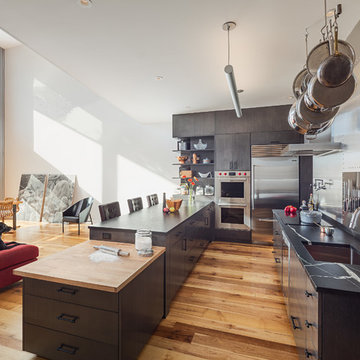
Sam Oberter
На фото: кухня-гостиная в стиле лофт с врезной мойкой, плоскими фасадами, фартуком цвета металлик, фартуком из металлической плитки, техникой из нержавеющей стали, паркетным полом среднего тона, двумя и более островами и разноцветной столешницей
На фото: кухня-гостиная в стиле лофт с врезной мойкой, плоскими фасадами, фартуком цвета металлик, фартуком из металлической плитки, техникой из нержавеющей стали, паркетным полом среднего тона, двумя и более островами и разноцветной столешницей
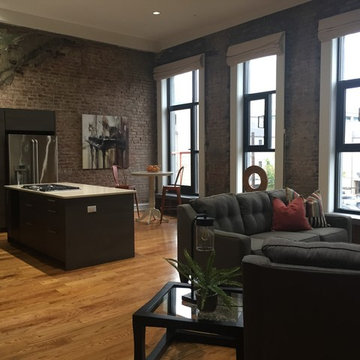
Идея дизайна: кухня в стиле лофт с плоскими фасадами, черными фасадами, техникой из нержавеющей стали, паркетным полом среднего тона, островом и белой столешницей
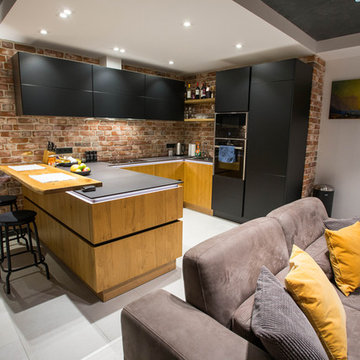
На фото: п-образная кухня-гостиная среднего размера в стиле лофт с врезной мойкой, плоскими фасадами, черными фасадами, столешницей из акрилового камня, разноцветным фартуком, фартуком из кирпича, черной техникой, полом из керамической плитки, полуостровом, серым полом и серой столешницей с

Dark floors ground the space while soaring curved ceilings bounce light throughout. The low cost,. high impact kitchen was designed to recede, creating a wide open home available for entertaining. Steel shelves anchored to the header above provide ample storage for fine glassware. The rolling island can be positioned as required.
photography by Tyler Mallory www.tylermallory.com
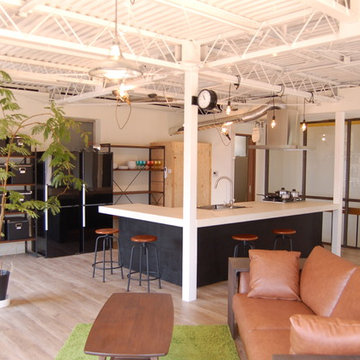
大阪黒門市場のソーシャルアパートメント 黒門テラス
Стильный дизайн: кухня в стиле лофт с деревянным полом - последний тренд
Стильный дизайн: кухня в стиле лофт с деревянным полом - последний тренд
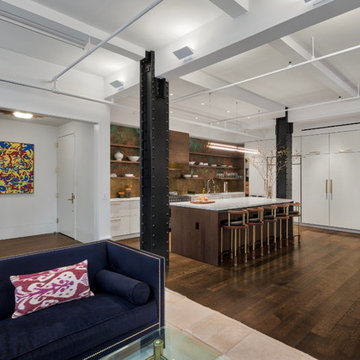
На фото: большая угловая кухня в стиле лофт с обеденным столом, врезной мойкой, плоскими фасадами, белыми фасадами, столешницей из акрилового камня, коричневым фартуком, фартуком из металлической плитки, техникой из нержавеющей стали, темным паркетным полом, островом, коричневым полом и белой столешницей с
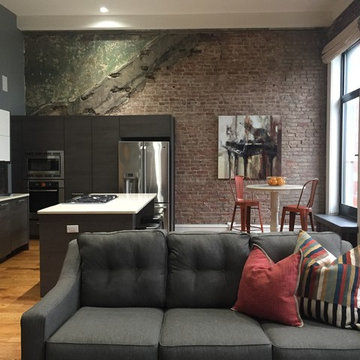
Стильный дизайн: кухня в стиле лофт с врезной мойкой, плоскими фасадами, черными фасадами, белым фартуком, фартуком из плитки кабанчик, техникой из нержавеющей стали, паркетным полом среднего тона, островом и белой столешницей - последний тренд
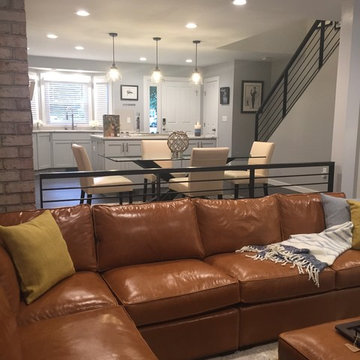
Traditional Main Level space renovated and remodeled to an Urban Industrial Design. Spaces includes: Kitchen, Powder Room, Family and Dinning room areas
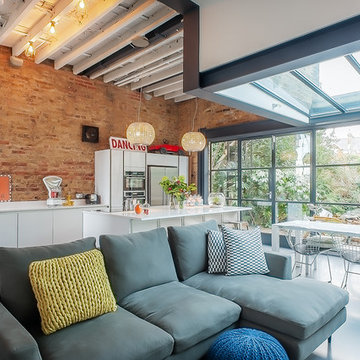
Стильный дизайн: кухня-гостиная в стиле лофт с плоскими фасадами, белыми фасадами, техникой из нержавеющей стали, бетонным полом и островом - последний тренд

Bernard Andre
Идея дизайна: параллельная кухня-гостиная среднего размера в стиле лофт с плоскими фасадами, фасадами цвета дерева среднего тона, техникой из нержавеющей стали, темным паркетным полом, островом, врезной мойкой, столешницей из кварцевого агломерата, белым фартуком, фартуком из плитки кабанчик и коричневым полом
Идея дизайна: параллельная кухня-гостиная среднего размера в стиле лофт с плоскими фасадами, фасадами цвета дерева среднего тона, техникой из нержавеющей стали, темным паркетным полом, островом, врезной мойкой, столешницей из кварцевого агломерата, белым фартуком, фартуком из плитки кабанчик и коричневым полом
Кухня в стиле лофт – фото дизайна интерьера
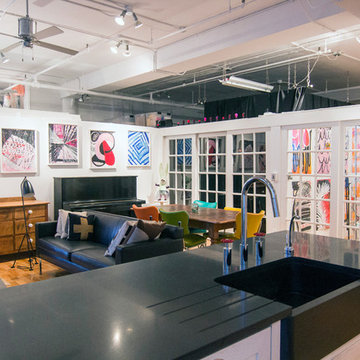
photos by Pedro Marti
The owner’s of this apartment had been living in this large working artist’s loft in Tribeca since the 70’s when they occupied the vacated space that had previously been a factory warehouse. Since then the space had been adapted for the husband and wife, both artists, to house their studios as well as living quarters for their growing family. The private areas were previously separated from the studio with a series of custom partition walls. Now that their children had grown and left home they were interested in making some changes. The major change was to take over spaces that were the children’s bedrooms and incorporate them in a new larger open living/kitchen space. The previously enclosed kitchen was enlarged creating a long eat-in counter at the now opened wall that had divided off the living room. The kitchen cabinetry capitalizes on the full height of the space with extra storage at the tops for seldom used items. The overall industrial feel of the loft emphasized by the exposed electrical and plumbing that run below the concrete ceilings was supplemented by a grid of new ceiling fans and industrial spotlights. Antique bubble glass, vintage refrigerator hinges and latches were chosen to accent simple shaker panels on the new kitchen cabinetry, including on the integrated appliances. A unique red industrial wheel faucet was selected to go with the integral black granite farm sink. The white subway tile that pre-existed in the kitchen was continued throughout the enlarged area, previously terminating 5 feet off the ground, it was expanded in a contrasting herringbone pattern to the full 12 foot height of the ceilings. This same tile motif was also used within the updated bathroom on top of a concrete-like porcelain floor tile. The bathroom also features a large white porcelain laundry sink with industrial fittings and a vintage stainless steel medicine display cabinet. Similar vintage stainless steel cabinets are also used in the studio spaces for storage. And finally black iron plumbing pipe and fittings were used in the newly outfitted closets to create hanging storage and shelving to complement the overall industrial feel.
Pedro Marti
2
