Кухня
Сортировать:
Бюджет
Сортировать:Популярное за сегодня
101 - 120 из 2 735 фото
1 из 3
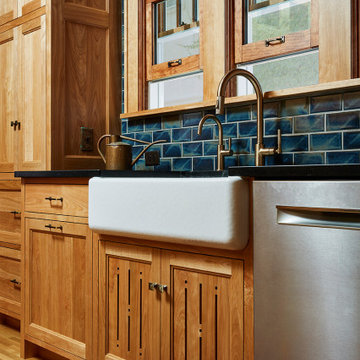
На фото: большая кухня в стиле кантри с обеденным столом, с полувстраиваемой мойкой (с передним бортиком), фасадами в стиле шейкер, фасадами цвета дерева среднего тона, столешницей из талькохлорита, зеленым фартуком и светлым паркетным полом
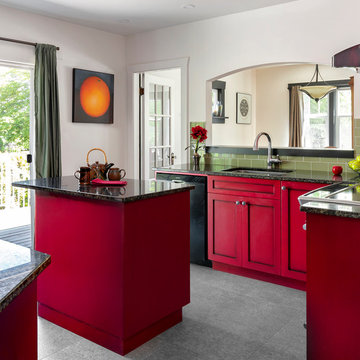
This beautiful rich red & glaze on Shaker cabinetry, looks amazing against the Victorian green coloured subway tile, and bookending the stunning stained glass panels elegantly.

Modern Farmhouse kitchen with shaker style cabinet doors and black drawer pull hardware. White Oak floating shelves with LED underlighting over beautiful, Cambria Quartz countertops. The subway tiles were custom made and have what appears to be a texture from a distance, but is actually a herringbone pattern in-lay in the glaze. Wolf brand gas range and oven, and a Wolf steam oven on the left. Rustic black wall scones and large pendant lights over the kitchen island. Brizo satin brass faucet with Kohler undermount rinse sink.
Photo by Molly Rose Photography
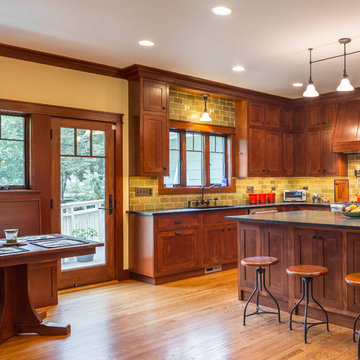
The open concept Great Room includes the Kitchen, Breakfast, Dining, and Living spaces. The dining room is visually and physically separated by built-in shelves and a coffered ceiling. Windows and french doors open from this space into the adjacent Sunroom. The wood cabinets and trim detail present throughout the rest of the home are highlighted here, brightened by the many windows, with views to the lush back yard. The large island features a pull-out marble prep table for baking, and the counter is home to the grocery pass-through to the Mudroom / Butler's Pantry.
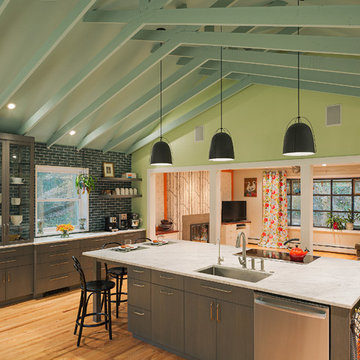
Sam Orberter
Источник вдохновения для домашнего уюта: кухня-гостиная в стиле кантри с врезной мойкой, зеленым фартуком, фартуком из плитки кабанчик, светлым паркетным полом и островом
Источник вдохновения для домашнего уюта: кухня-гостиная в стиле кантри с врезной мойкой, зеленым фартуком, фартуком из плитки кабанчик, светлым паркетным полом и островом
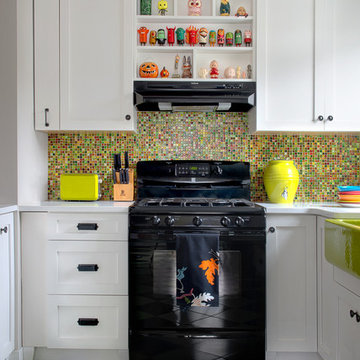
Julia Staples Photography
На фото: п-образная кухня среднего размера в стиле кантри с обеденным столом, с полувстраиваемой мойкой (с передним бортиком), фасадами в стиле шейкер, белыми фасадами, столешницей из кварцевого агломерата, зеленым фартуком, фартуком из плитки кабанчик, черной техникой, полом из керамической плитки и полуостровом
На фото: п-образная кухня среднего размера в стиле кантри с обеденным столом, с полувстраиваемой мойкой (с передним бортиком), фасадами в стиле шейкер, белыми фасадами, столешницей из кварцевого агломерата, зеленым фартуком, фартуком из плитки кабанчик, черной техникой, полом из керамической плитки и полуостровом
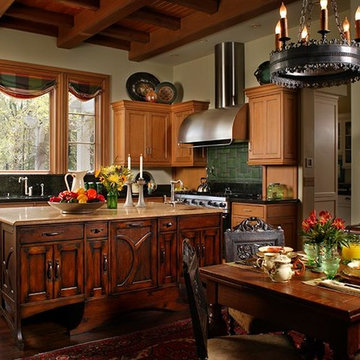
A custom island was designed in a dark stain to match the floors and other furniture in the room. Cypress cabinets echo the cypress casing and beams. David Dietrich Photographer
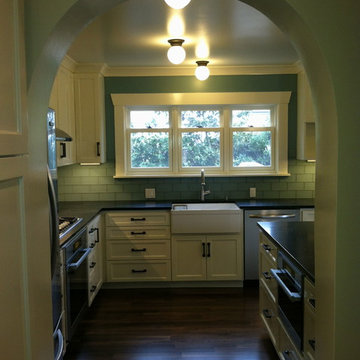
A brand new Kitchen Remodel in a 1920,s home in Seattle, by remodel expert Westbrook Restorations. This Kitchen Renovation Has walnut hardwood floors, solid wood, painted in place cabinets, soapstone countertops, running bond tile, stove top pot filler, Marvin double hung windows, antique lighting.
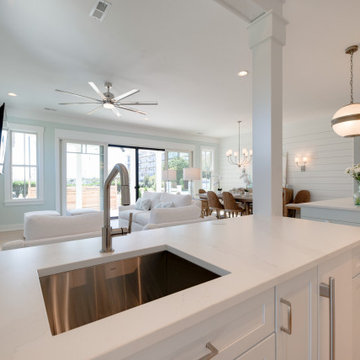
На фото: большая параллельная кухня-гостиная в стиле кантри с одинарной мойкой, фасадами в стиле шейкер, белыми фасадами, столешницей из кварцевого агломерата, зеленым фартуком, фартуком из стеклянной плитки, белой техникой, светлым паркетным полом, двумя и более островами, серым полом и белой столешницей с
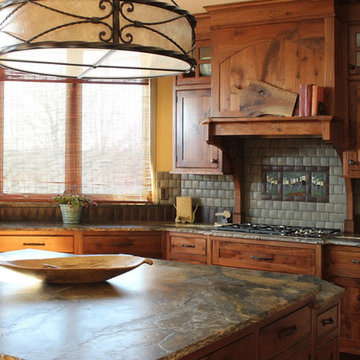
На фото: угловая кухня среднего размера в стиле кантри с обеденным столом, фасадами в стиле шейкер, фасадами цвета дерева среднего тона, столешницей из кварцита, зеленым фартуком, фартуком из керамической плитки, техникой из нержавеющей стали, островом и белой столешницей с
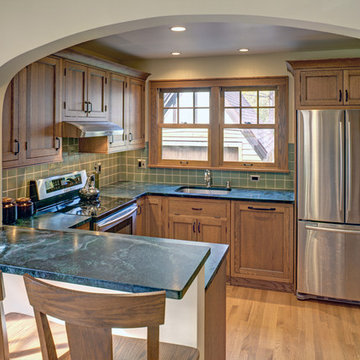
In this 1929 home, we opened the small kitchen doorway into a large curved archway, bringing the dining room and kitchen together. Hand-made Motawi Arts and Crafts backsplash tiles, oak hardwood floors, and quarter-sawn oak cabinets matching the existing millwork create an authentic period look for the kitchen. A new Marvin window and enhanced cellulose insulation make the space more comfortable and energy efficient. In the all new second floor bathroom, the period was maintained with hexagonal floor tile, subway tile wainscot, a clawfoot tub and period-style fixtures. The window is Marvin Ultrex which is impervious to bathroom humidity.
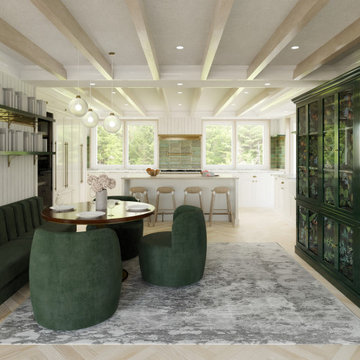
The kitchen is composed in the style of a contemporary farmhouse.
Идея дизайна: п-образная кухня среднего размера в стиле кантри с обеденным столом, с полувстраиваемой мойкой (с передним бортиком), фасадами с утопленной филенкой, белыми фасадами, мраморной столешницей, зеленым фартуком, фартуком из керамогранитной плитки, техникой из нержавеющей стали, светлым паркетным полом, островом, белой столешницей и балками на потолке
Идея дизайна: п-образная кухня среднего размера в стиле кантри с обеденным столом, с полувстраиваемой мойкой (с передним бортиком), фасадами с утопленной филенкой, белыми фасадами, мраморной столешницей, зеленым фартуком, фартуком из керамогранитной плитки, техникой из нержавеющей стали, светлым паркетным полом, островом, белой столешницей и балками на потолке
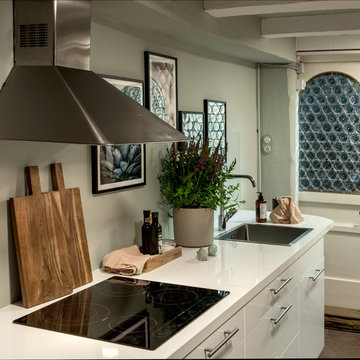
Interior Design Konzept & Umsetzung: EMMA B. HOME
Fotograf: Markus Tedeskino
Источник вдохновения для домашнего уюта: маленькая отдельная, прямая кухня в стиле кантри с монолитной мойкой, плоскими фасадами, белыми фасадами, столешницей из ламината, зеленым фартуком, техникой из нержавеющей стали, кирпичным полом, коричневым полом и белой столешницей без острова для на участке и в саду
Источник вдохновения для домашнего уюта: маленькая отдельная, прямая кухня в стиле кантри с монолитной мойкой, плоскими фасадами, белыми фасадами, столешницей из ламината, зеленым фартуком, техникой из нержавеющей стали, кирпичным полом, коричневым полом и белой столешницей без острова для на участке и в саду
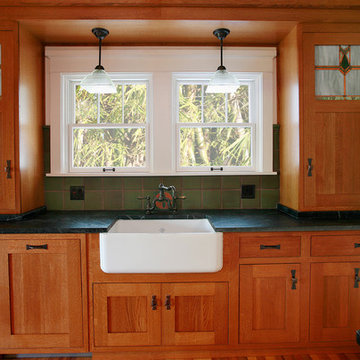
This beautiful Arts & Crafts style kitchen won a NARI Contractor of the Year award. The rich wood tones complement the rustic green and rust colored tiles. Built-in storage and shaker-style doors exemplify the principle of "form follows function," and decorative accents like the stained glass have clean, straight lines. The stone arch serves as one focal point, while another, the custom copper hood, is inscribed with the words "The Best Things in Life Aren't Things."
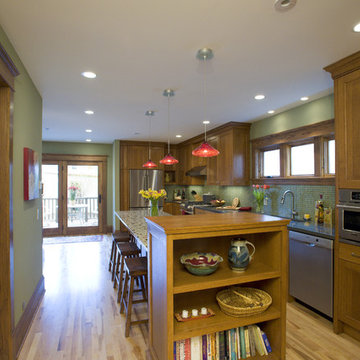
Rat Race Studios
Свежая идея для дизайна: угловая кухня в стиле кантри с фартуком из плитки мозаики, техникой из нержавеющей стали, зеленым фартуком, фасадами цвета дерева среднего тона, фасадами с утопленной филенкой, врезной мойкой и столешницей из бетона - отличное фото интерьера
Свежая идея для дизайна: угловая кухня в стиле кантри с фартуком из плитки мозаики, техникой из нержавеющей стали, зеленым фартуком, фасадами цвета дерева среднего тона, фасадами с утопленной филенкой, врезной мойкой и столешницей из бетона - отличное фото интерьера
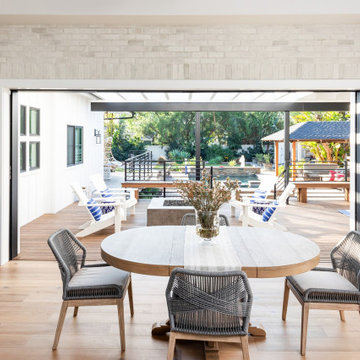
Modern Farmhouse kitchen with shaker style cabinet doors and black drawer pull hardware. White Oak floating shelves with LED underlighting over beautiful, Cambria Quartz countertops. The subway tiles were custom made and have what appears to be a texture from a distance, but is actually a herringbone pattern in-lay in the glaze. Wolf brand gas range and oven, and a Wolf steam oven on the left. Rustic black wall scones and large pendant lights over the kitchen island. Brizo satin brass faucet with Kohler undermount rinse sink.
Photo by Molly Rose Photography

The open concept Great Room includes the Kitchen, Breakfast, Dining, and Living spaces. The dining room is visually and physically separated by built-in shelves and a coffered ceiling. Windows and french doors open from this space into the adjacent Sunroom. The wood cabinets and trim detail present throughout the rest of the home are highlighted here, brightened by the many windows, with views to the lush back yard. The large island features a pull-out marble prep table for baking, and the counter is home to the grocery pass-through to the Mudroom / Butler's Pantry.
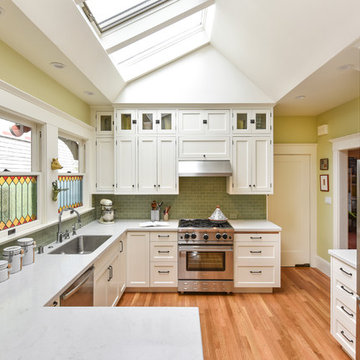
На фото: п-образная кухня в стиле кантри с столешницей из кварцевого агломерата, врезной мойкой, фасадами в стиле шейкер, белыми фасадами, зеленым фартуком, техникой из нержавеющей стали, паркетным полом среднего тона и полуостровом с
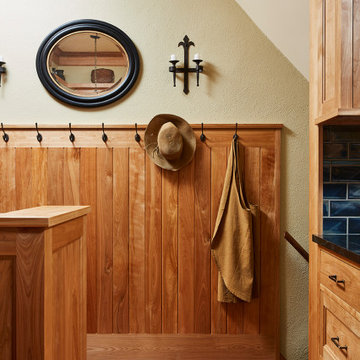
Источник вдохновения для домашнего уюта: большая кухня в стиле кантри с обеденным столом, с полувстраиваемой мойкой (с передним бортиком), фасадами в стиле шейкер, фасадами цвета дерева среднего тона, столешницей из талькохлорита, зеленым фартуком и светлым паркетным полом
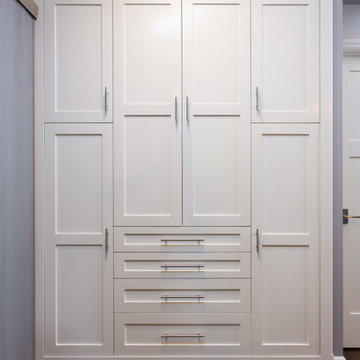
Photo Credit - Peter Lyons
Пример оригинального дизайна: параллельная кухня среднего размера в стиле кантри с кладовкой, накладной мойкой, плоскими фасадами, белыми фасадами, мраморной столешницей, зеленым фартуком, фартуком из стеклянной плитки, техникой из нержавеющей стали, темным паркетным полом и островом
Пример оригинального дизайна: параллельная кухня среднего размера в стиле кантри с кладовкой, накладной мойкой, плоскими фасадами, белыми фасадами, мраморной столешницей, зеленым фартуком, фартуком из стеклянной плитки, техникой из нержавеющей стали, темным паркетным полом и островом
6