Кухня в стиле кантри с техникой под мебельный фасад – фото дизайна интерьера
Сортировать:Популярное за сегодня
101 - 120 из 6 146 фото
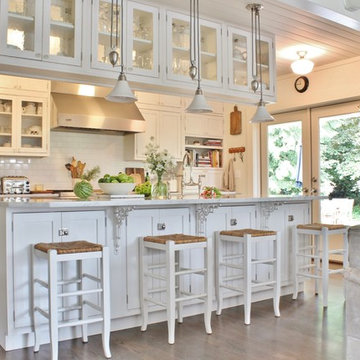
Photo: Kimberley Bryan © 2014 Houzz
Идея дизайна: параллельная кухня-гостиная в стиле кантри с стеклянными фасадами, белыми фасадами, белым фартуком, фартуком из плитки кабанчик, техникой под мебельный фасад, темным паркетным полом и островом
Идея дизайна: параллельная кухня-гостиная в стиле кантри с стеклянными фасадами, белыми фасадами, белым фартуком, фартуком из плитки кабанчик, техникой под мебельный фасад, темным паркетным полом и островом
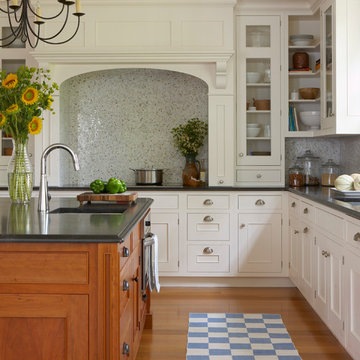
На фото: отдельная, угловая кухня среднего размера в стиле кантри с врезной мойкой, белыми фасадами, серым фартуком, фасадами с утопленной филенкой, фартуком из плитки мозаики, техникой под мебельный фасад, паркетным полом среднего тона, островом и коричневым полом

Идея дизайна: большая отдельная, прямая кухня в стиле кантри с с полувстраиваемой мойкой (с передним бортиком), фасадами с выступающей филенкой, белыми фасадами, гранитной столешницей, бежевым фартуком, фартуком из каменной плитки, техникой под мебельный фасад, полом из травертина, двумя и более островами и бежевым полом

Phillipsburg blue cabinets with dark oak flooring and gorgeous Cle Tile zellige tiles
На фото: п-образная кухня среднего размера в стиле кантри с с полувстраиваемой мойкой (с передним бортиком), фасадами в стиле шейкер, синими фасадами, столешницей из кварцевого агломерата, белым фартуком, фартуком из плитки кабанчик, техникой под мебельный фасад, темным паркетным полом, коричневым полом, белой столешницей и сводчатым потолком
На фото: п-образная кухня среднего размера в стиле кантри с с полувстраиваемой мойкой (с передним бортиком), фасадами в стиле шейкер, синими фасадами, столешницей из кварцевого агломерата, белым фартуком, фартуком из плитки кабанчик, техникой под мебельный фасад, темным паркетным полом, коричневым полом, белой столешницей и сводчатым потолком

Effortless elegance meets modern functionality in our pristine white pantry. With striking black interior windows framing the space, natural light dances across the pristine white quartzite countertops, illuminating every detail of this culinary haven.
Equipped with built-in appliances for seamless organization and convenience, our pantry is a testament to timeless design and practicality. Embrace the harmony of contrasts as the sleek black window frames accentuate the crisp white surroundings, creating a space that's both inviting and refined.
Welcome to a pantry where style meets substance, where every culinary adventure begins with inspiration and innovation.

Dramatic and moody never looked so good, or so inviting. Beautiful shiplap detailing on the wood hood and the kitchen island create a sleek modern farmhouse vibe in the decidedly modern kitchen. An entire wall of tall cabinets conceals a large refrigerator in plain sight and a walk-in pantry for amazing storage.
Two beautiful counter-sitting larder cabinets flank each side of the cooking area creating an abundant amount of specialized storage. An extra sink and open shelving in the beverage area makes for easy clean-ups after cocktails for two or an entire dinner party.
The warm contrast of paint and stain finishes makes this cozy kitchen a space that will be the focal point of many happy gatherings. The two-tone cabinets feature Dura Supreme Cabinetry’s Carson Panel door style is a dark green “Rock Bottom” paint contrasted with the “Hazelnut” stained finish on Cherry.
Design by Danee Bohn of Studio M Kitchen & Bath, Plymouth, Minnesota.
Request a FREE Dura Supreme Brochure Packet:
https://www.durasupreme.com/request-brochures/
Find a Dura Supreme Showroom near you today:
https://www.durasupreme.com/request-brochures
Want to become a Dura Supreme Dealer? Go to:
https://www.durasupreme.com/become-a-cabinet-dealer-request-form/

Two sided fireplace, large dining area, hardscraped pine beams.
Amazing luxury custom kitchen by Ayr Cabinet Co. features painted two-sided brick fireplace and pine beams. Hardscraped rift and quarter sawn white oak floors. Visual Comfort & Co. Darlana Pendants. Artistic Tile Calacatta Gold polished and honed marble backsplash tile. Luxury appliances.
General contracting by Martin Bros. Contracting, Inc.; Architecture by Helman Sechrist Architecture; Home Design by Maple & White Design; Photography by Marie Kinney Photography.
Images are the property of Martin Bros. Contracting, Inc. and may not be used without written permission.

Источник вдохновения для домашнего уюта: п-образная кухня в стиле кантри с с полувстраиваемой мойкой (с передним бортиком), фасадами с декоративным кантом, белыми фасадами, серым фартуком, техникой под мебельный фасад, темным паркетным полом, двумя и более островами, коричневым полом, серой столешницей и кессонным потолком

When these homeowners first approached me to help them update their kitchen, the first thing that came to mind was to open it up. The house was over 70 years old and the kitchen was a small boxed in area, that did not connect well to the large addition on the back of the house. Removing the former exterior, load bearinig, wall opened the space up dramatically. Then, I relocated the sink to the new peninsula and the range to the outside wall. New windows were added to flank the range. The homeowner is an architect and designed the stunning hood that is truly the focal point of the room. The shiplap island is a complex work that hides 3 drawers and spice storage. The original slate floors have radiant heat under them and needed to remain. The new greige cabinet color, with the accent of the dark grayish green on the custom furnuture piece and hutch, truly compiment the floor tones. Added features such as the wood beam that hides the support over the peninsula and doorway helped warm up the space. There is also a feature wall of stained shiplap that ties in the wood beam and ship lap details on the island.
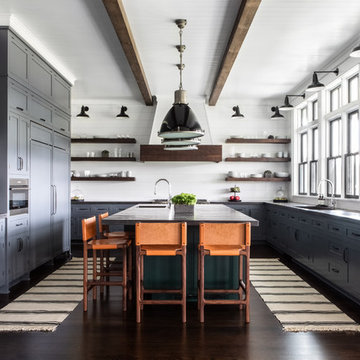
Architectural advisement, Interior Design, Custom Furniture Design & Art Curation by Chango & Co.
Architecture by Crisp Architects
Construction by Structure Works Inc.
Photography by Sarah Elliott
See the feature in Domino Magazine
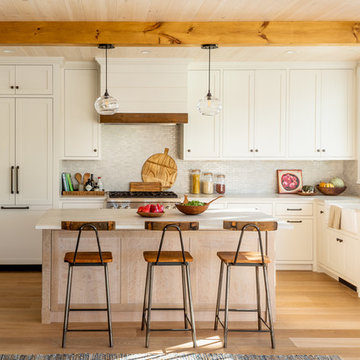
Sarah Szwajkos Photography
Стильный дизайн: угловая кухня в стиле кантри с обеденным столом, с полувстраиваемой мойкой (с передним бортиком), фасадами в стиле шейкер, белыми фасадами, серым фартуком, фартуком из плитки мозаики, техникой под мебельный фасад, светлым паркетным полом, островом, бежевым полом и белой столешницей - последний тренд
Стильный дизайн: угловая кухня в стиле кантри с обеденным столом, с полувстраиваемой мойкой (с передним бортиком), фасадами в стиле шейкер, белыми фасадами, серым фартуком, фартуком из плитки мозаики, техникой под мебельный фасад, светлым паркетным полом, островом, бежевым полом и белой столешницей - последний тренд

Darren Setlow Photography
На фото: большая угловая кухня в стиле кантри с обеденным столом, с полувстраиваемой мойкой (с передним бортиком), фасадами в стиле шейкер, белыми фасадами, гранитной столешницей, серым фартуком, фартуком из плитки кабанчик, техникой под мебельный фасад, светлым паркетным полом, островом, разноцветной столешницей и балками на потолке
На фото: большая угловая кухня в стиле кантри с обеденным столом, с полувстраиваемой мойкой (с передним бортиком), фасадами в стиле шейкер, белыми фасадами, гранитной столешницей, серым фартуком, фартуком из плитки кабанчик, техникой под мебельный фасад, светлым паркетным полом, островом, разноцветной столешницей и балками на потолке

На фото: большая п-образная кухня в стиле кантри с с полувстраиваемой мойкой (с передним бортиком), фасадами в стиле шейкер, бежевыми фасадами, белым фартуком, островом, коричневым полом, столешницей из талькохлорита, фартуком из стеклянной плитки, техникой под мебельный фасад и светлым паркетным полом
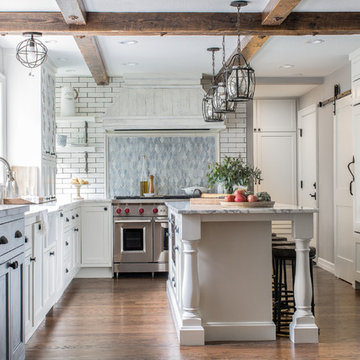
photo taken for Taryn Emerson Interiors ( https://www.houzz.com/pro/tarynemerson/taryn-emerson-interiors)

На фото: огромная п-образная кухня-гостиная в стиле кантри с с полувстраиваемой мойкой (с передним бортиком), белыми фасадами, темным паркетным полом, островом, коричневым полом, мраморной столешницей, серым фартуком, фартуком из мрамора, разноцветной столешницей, техникой под мебельный фасад и фасадами в стиле шейкер с

On the wall that the dining room and the kitchen share, the cabinets are accessible from the dining room and from the kitchen and the pass through counter space is the perfect spot to lay out food for a family gathering. The wall cabinets with glass doors feature glass shelves and is lit from above so the light will filter all the way down.
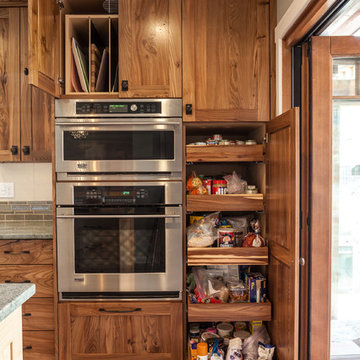
Lou Costy
На фото: угловая кухня среднего размера в стиле кантри с обеденным столом, с полувстраиваемой мойкой (с передним бортиком), фасадами с утопленной филенкой, фасадами цвета дерева среднего тона, гранитной столешницей, зеленым фартуком, фартуком из стеклянной плитки, техникой под мебельный фасад, полом из керамогранита и островом
На фото: угловая кухня среднего размера в стиле кантри с обеденным столом, с полувстраиваемой мойкой (с передним бортиком), фасадами с утопленной филенкой, фасадами цвета дерева среднего тона, гранитной столешницей, зеленым фартуком, фартуком из стеклянной плитки, техникой под мебельный фасад, полом из керамогранита и островом
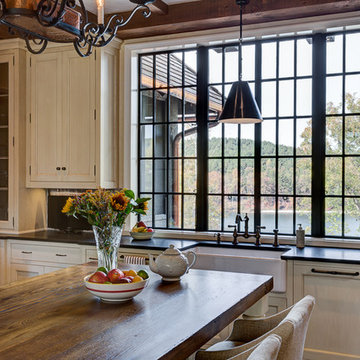
Influenced by English Cotswold and French country architecture, this eclectic European lake home showcases a predominantly stone exterior paired with a cedar shingle roof. Interior features like wide-plank oak floors, plaster walls, custom iron windows in the kitchen and great room and a custom limestone fireplace create old world charm. An open floor plan and generous use of glass allow for views from nearly every space and create a connection to the gardens and abundant outdoor living space.
Kevin Meechan / Meechan Architectural Photography
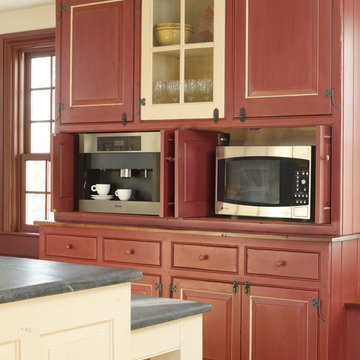
Gridley+Graves Photographers
Источник вдохновения для домашнего уюта: прямая кухня среднего размера в стиле кантри с с полувстраиваемой мойкой (с передним бортиком), фасадами с выступающей филенкой, кирпичным полом, островом, обеденным столом, бежевыми фасадами, столешницей из бетона, техникой под мебельный фасад, красным полом и серой столешницей
Источник вдохновения для домашнего уюта: прямая кухня среднего размера в стиле кантри с с полувстраиваемой мойкой (с передним бортиком), фасадами с выступающей филенкой, кирпичным полом, островом, обеденным столом, бежевыми фасадами, столешницей из бетона, техникой под мебельный фасад, красным полом и серой столешницей
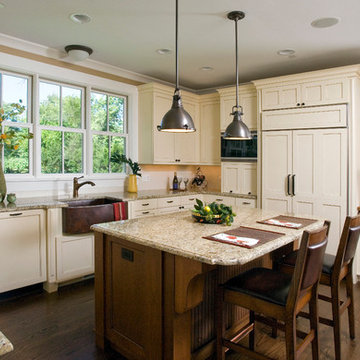
Идея дизайна: п-образная кухня в стиле кантри с с полувстраиваемой мойкой (с передним бортиком), фасадами в стиле шейкер, бежевыми фасадами, гранитной столешницей, белым фартуком, фартуком из плитки кабанчик и техникой под мебельный фасад
Кухня в стиле кантри с техникой под мебельный фасад – фото дизайна интерьера
6