Кухня в стиле кантри с стеклянными фасадами – фото дизайна интерьера
Сортировать:
Бюджет
Сортировать:Популярное за сегодня
161 - 180 из 1 493 фото
1 из 3
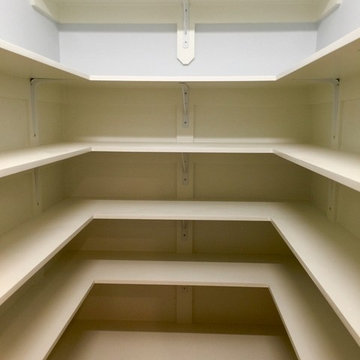
Пример оригинального дизайна: большая угловая кухня в стиле кантри с врезной мойкой, стеклянными фасадами, фасадами цвета дерева среднего тона, столешницей из кварцита, бежевым фартуком, фартуком из керамической плитки, техникой из нержавеющей стали, светлым паркетным полом и островом
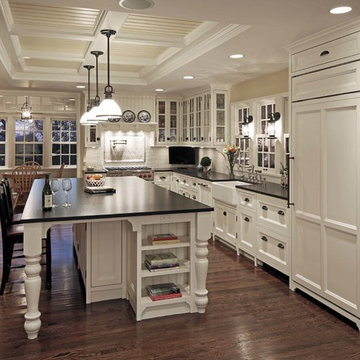
Custom cabinetry by Eurowood Cabinets. Designed by Cramer Kreski Designs.
Свежая идея для дизайна: угловая кухня среднего размера в стиле кантри с с полувстраиваемой мойкой (с передним бортиком), стеклянными фасадами, белыми фасадами, белым фартуком, фартуком из плитки кабанчик, техникой из нержавеющей стали, темным паркетным полом и островом - отличное фото интерьера
Свежая идея для дизайна: угловая кухня среднего размера в стиле кантри с с полувстраиваемой мойкой (с передним бортиком), стеклянными фасадами, белыми фасадами, белым фартуком, фартуком из плитки кабанчик, техникой из нержавеющей стали, темным паркетным полом и островом - отличное фото интерьера
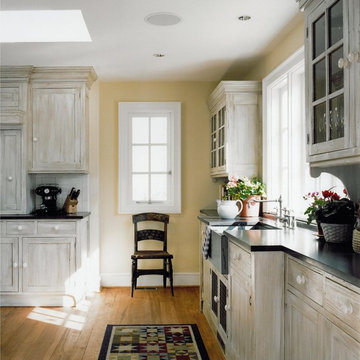
Идея дизайна: кухня в стиле кантри с стеклянными фасадами, с полувстраиваемой мойкой (с передним бортиком) и белыми фасадами
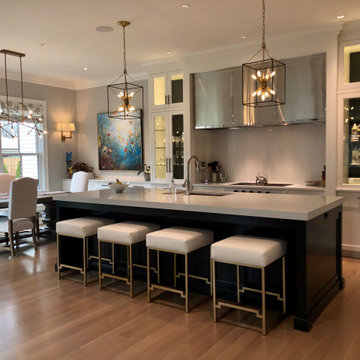
Идея дизайна: параллельная кухня среднего размера в стиле кантри с обеденным столом, стеклянными фасадами, белыми фасадами, столешницей из кварцевого агломерата, белым фартуком, островом и белой столешницей
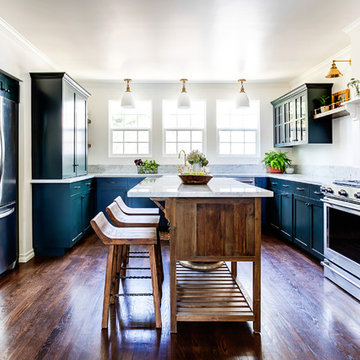
Источник вдохновения для домашнего уюта: п-образная кухня среднего размера в стиле кантри с обеденным столом, с полувстраиваемой мойкой (с передним бортиком), стеклянными фасадами, зелеными фасадами, мраморной столешницей, темным паркетным полом, островом и белой столешницей
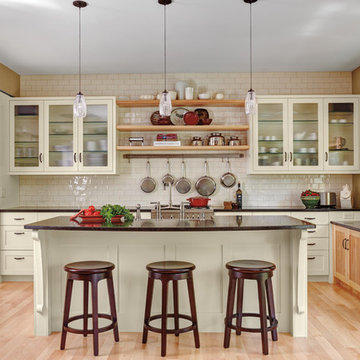
Источник вдохновения для домашнего уюта: п-образная кухня в стиле кантри с с полувстраиваемой мойкой (с передним бортиком), стеклянными фасадами, бежевыми фасадами, белым фартуком, фартуком из плитки кабанчик, темным паркетным полом, островом и бежевым полом
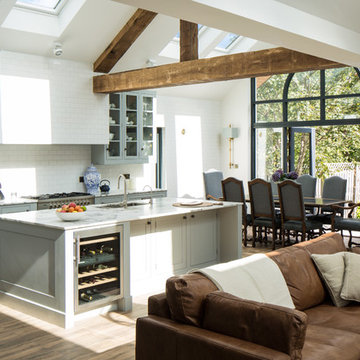
Photos by Brian MacLochlainn of www.BMLmedia.ie
A renovated Arts and Crafts House in Dublin -
Designed by - Rhatigan & Hick and Aine Sweeney, Interior Designer
This Transitional New York loft style kitchen in Dublin encompasses the best in modern family living. A beautifully crafted, handmade kitchen by acclaimed Furniture Makers, Rhatigan & Hick emphasizes the height and volume in this light filled 400 sq. ft extension. The style is strikingly simple but uncompromising in its open plan nature.
This kitchen is designed to display, not hide the families motley collection of white and blue porcelain ,pewter, brass and mixed china ware. The soft palette of greys, greens and Off Whites harmonizes with the garden beyond the double french doors and reflects the light that pours through the Velux windows that cover the cathedral vaulted ceiling .
Equal attention to detail has been paid to the relaxed antique style of leather and wool dining chairs with orangerie table, the beautiful panelled joinery and built in furniture in the family room, the soaring aluclad graphite windows commissioned by the designer for this project and the distressed timber ceiling beams creating a beautiful, laid back room that the family spend most of their time in.
This home has been furnished with care and consideration shown to every detail from the soft-worn leather sofas and chairs, the calacatta marble worktops, wool and linen/ cotton blend soft furnishing inspired by colours from the Irish landscape.
Aged brass hardware finishes, oiled french wooden floors and a layered lighting scheme add to the comfort of this family home that effortless embraces and connects contemporary living with the original footprint of this lovely period house.
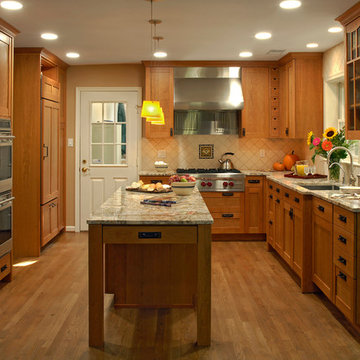
Sterling, Virginia Craftsman Kitchen design by #JenniferGilmer
Photography by Bob Narod
http://www.gilmerkitchens.com/
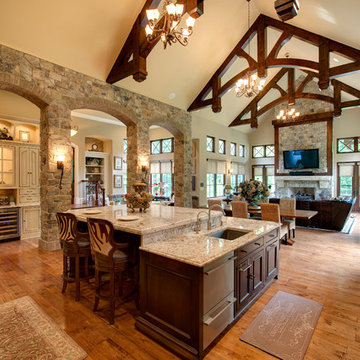
Пример оригинального дизайна: огромная кухня-гостиная в стиле кантри с одинарной мойкой, стеклянными фасадами, гранитной столешницей, техникой из нержавеющей стали, паркетным полом среднего тона и островом
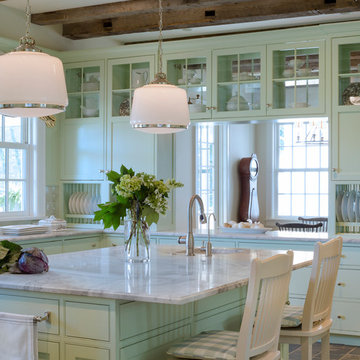
Paul Warchol Photography
Идея дизайна: п-образная кухня в стиле кантри с обеденным столом, одинарной мойкой, стеклянными фасадами, зеленым фартуком и фартуком из плитки кабанчик
Идея дизайна: п-образная кухня в стиле кантри с обеденным столом, одинарной мойкой, стеклянными фасадами, зеленым фартуком и фартуком из плитки кабанчик
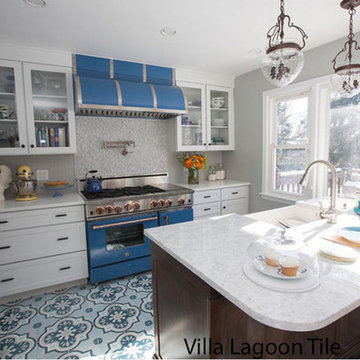
Villa Lagoon Tile made the cover “Country Living Magazine”. “A Recipe for the Ultimate Kitchen” covered a beautiful kitchen remodel in Rockland County, New York.
Homeowner Aliyyah Baylor and her family own a successful Harlem bakery business. Make My Cake has been featured in the New York Times and they won on the Food Network show “Throwdown With Bobby Flay” with their German Chocolate Cake. She selected her Villa Lagoon tile cement tile floor first, and let the tile dictate the rest of the decor. She also used one of our favorite designers, Rebekah Zaveloff.
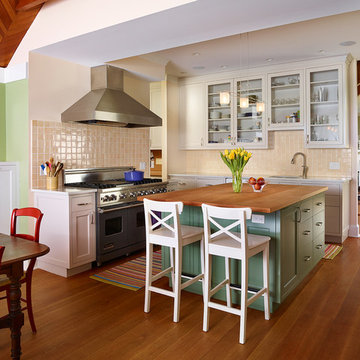
Pinemar, Inc.- Philadelphia General Contractor & Home Builder.
Kenneth Mitchell Architect, LLC
Photos: Jeffrey Totaro
На фото: угловая кухня среднего размера в стиле кантри с обеденным столом, врезной мойкой, стеклянными фасадами, белыми фасадами, деревянной столешницей, бежевым фартуком, техникой из нержавеющей стали, паркетным полом среднего тона, островом и фартуком из керамической плитки с
На фото: угловая кухня среднего размера в стиле кантри с обеденным столом, врезной мойкой, стеклянными фасадами, белыми фасадами, деревянной столешницей, бежевым фартуком, техникой из нержавеющей стали, паркетным полом среднего тона, островом и фартуком из керамической плитки с
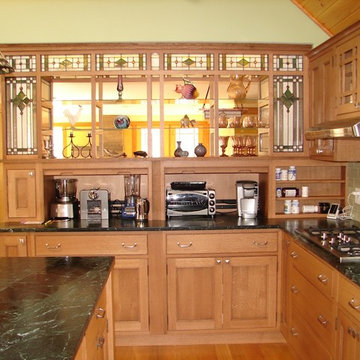
На фото: угловая кухня среднего размера в стиле кантри с обеденным столом, врезной мойкой, стеклянными фасадами, светлыми деревянными фасадами, мраморной столешницей, зеленым фартуком, фартуком из плитки кабанчик, техникой из нержавеющей стали и светлым паркетным полом с
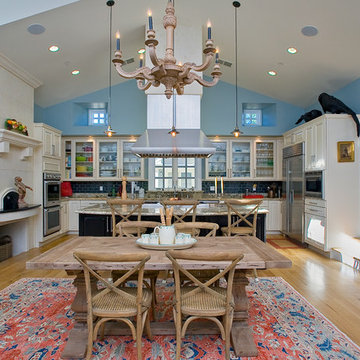
Great Room
Anthony Dimaano
Источник вдохновения для домашнего уюта: п-образная кухня-гостиная среднего размера в стиле кантри с стеклянными фасадами, белыми фасадами, гранитной столешницей, синим фартуком, фартуком из плитки кабанчик, техникой из нержавеющей стали, врезной мойкой, светлым паркетным полом и островом
Источник вдохновения для домашнего уюта: п-образная кухня-гостиная среднего размера в стиле кантри с стеклянными фасадами, белыми фасадами, гранитной столешницей, синим фартуком, фартуком из плитки кабанчик, техникой из нержавеющей стали, врезной мойкой, светлым паркетным полом и островом
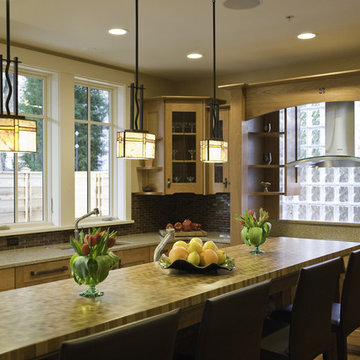
Пример оригинального дизайна: кухня в стиле кантри с стеклянными фасадами, деревянной столешницей и барной стойкой
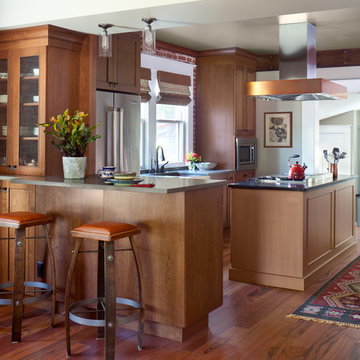
This kitchen creates good flow for entertaining with the center island. The updated hood and lighting gives the space a modern feel while keeping with the homes classic style.
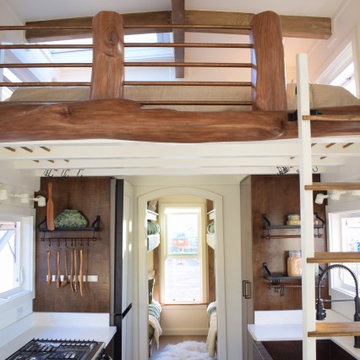
This Paradise Model. My heart. This was build for a family of 6. This 8x28' Paradise model ATU tiny home can actually sleep 8 people with the pull out couch. comfortably. There are 2 sets of bunk beds in the back room, and a king size bed in the loft. This family ordered a second unit that serves as the office and dance studio. They joined the two ATUs with a deck for easy go-between. The bunk room has built-in storage staircase mirroring one another for clothing and such (accessible from both the front of the stars and the bottom bunk). There is a galley kitchen with quarts countertops that waterfall down both sides enclosing the cabinets in stone. There was the desire for a tub so a tub they got! This gorgeous copper soaking tub sits centered in the bathroom so it's the first thing you see when looking through the pocket door. The tub sits nestled in the bump-out so does not intrude. We don't have it pictured here, but there is a round curtain rod and long fabric shower curtains drape down around the tub to catch any splashes when the shower is in use and also offer privacy doubling as window curtains for the long slender 1x6 windows that illuminate the shiny hammered metal. Accent beams above are consistent with the exposed ceiling beams and grant a ledge to place items and decorate with plants. The shower rod is drilled up through the beam, centered with the tub raining down from above. Glass shelves are waterproof, easy to clean and let the natural light pass through unobstructed. Thick natural edge floating wooden shelves shelves perfectly match the vanity countertop as if with no hard angles only smooth faces. The entire bathroom floor is tiled to you can step out of the tub wet.
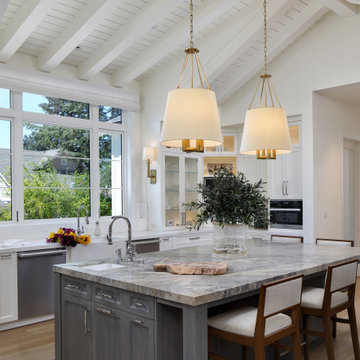
Пример оригинального дизайна: угловая кухня в стиле кантри с обеденным столом, стеклянными фасадами, островом, белыми фасадами, мраморной столешницей, белой столешницей, с полувстраиваемой мойкой (с передним бортиком), разноцветным фартуком, фартуком из стеклянной плитки, техникой из нержавеющей стали, светлым паркетным полом, коричневым полом и сводчатым потолком
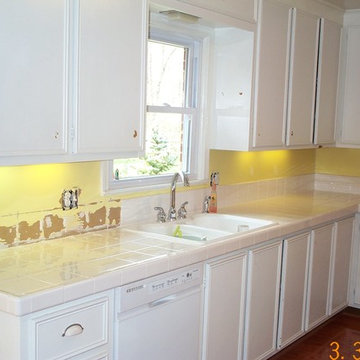
A chic country kitchen with white kitchen cabinets. This is a wonderful example of cabinet refacing, complete with new kitchen cabinet doors and a butcher block countertop on the kitchen island.

Morningside Architects, LLP
Contractor: Rockwell Homes
Стильный дизайн: параллельная кухня среднего размера в стиле кантри с обеденным столом, накладной мойкой, стеклянными фасадами, зелеными фасадами, столешницей из плитки, белым фартуком, фартуком из плитки кабанчик, белой техникой, светлым паркетным полом и островом - последний тренд
Стильный дизайн: параллельная кухня среднего размера в стиле кантри с обеденным столом, накладной мойкой, стеклянными фасадами, зелеными фасадами, столешницей из плитки, белым фартуком, фартуком из плитки кабанчик, белой техникой, светлым паркетным полом и островом - последний тренд
Кухня в стиле кантри с стеклянными фасадами – фото дизайна интерьера
9