Кухня в стиле кантри с с полувстраиваемой мойкой (с передним бортиком) – фото дизайна интерьера
Сортировать:Популярное за сегодня
81 - 100 из 43 885 фото
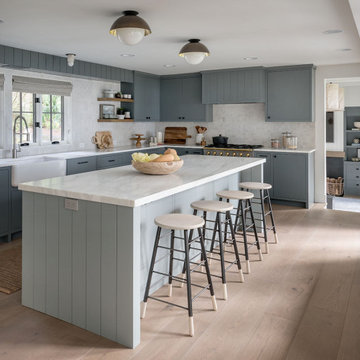
Источник вдохновения для домашнего уюта: угловая кухня в стиле кантри с с полувстраиваемой мойкой (с передним бортиком), плоскими фасадами, белым фартуком, техникой из нержавеющей стали, светлым паркетным полом, островом, бежевым полом, белой столешницей и синими фасадами
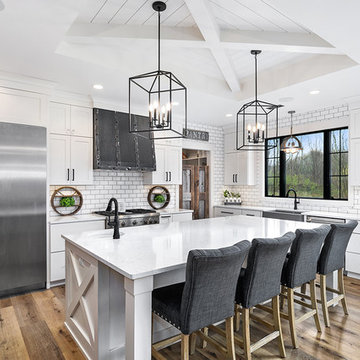
Modern Farmhouse designed for entertainment and gatherings. French doors leading into the main part of the home and trim details everywhere. Shiplap, board and batten, tray ceiling details, custom barrel tables are all part of this modern farmhouse design.
Half bath with a custom vanity. Clean modern windows. Living room has a fireplace with custom cabinets and custom barn beam mantel with ship lap above. The Master Bath has a beautiful tub for soaking and a spacious walk in shower. Front entry has a beautiful custom ceiling treatment.

На фото: п-образная кухня среднего размера в стиле кантри с обеденным столом, с полувстраиваемой мойкой (с передним бортиком), фасадами в стиле шейкер, белыми фасадами, гранитной столешницей, белым фартуком, фартуком из плитки кабанчик, черной техникой, полом из керамической плитки, коричневым полом и бежевой столешницей

Пример оригинального дизайна: п-образная кухня среднего размера в стиле кантри с с полувстраиваемой мойкой (с передним бортиком), фасадами с утопленной филенкой, белыми фасадами, мраморной столешницей, белым фартуком, фартуком из плитки кабанчик, паркетным полом среднего тона, островом, коричневым полом и серой столешницей

Rachael Smith
Пример оригинального дизайна: угловая кухня в стиле кантри с с полувстраиваемой мойкой (с передним бортиком), фасадами в стиле шейкер, серыми фасадами, столешницей из кварцита, техникой из нержавеющей стали, полом из известняка, белой столешницей и бежевым полом без острова
Пример оригинального дизайна: угловая кухня в стиле кантри с с полувстраиваемой мойкой (с передним бортиком), фасадами в стиле шейкер, серыми фасадами, столешницей из кварцита, техникой из нержавеющей стали, полом из известняка, белой столешницей и бежевым полом без острова
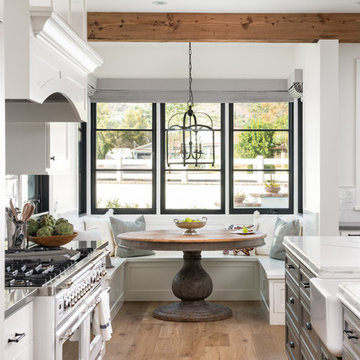
Пример оригинального дизайна: параллельная кухня в стиле кантри с обеденным столом, с полувстраиваемой мойкой (с передним бортиком), серыми фасадами, паркетным полом среднего тона, коричневым полом и белой столешницей

Стильный дизайн: маленькая параллельная кухня в стиле кантри с с полувстраиваемой мойкой (с передним бортиком), фасадами с выступающей филенкой, белыми фасадами, деревянной столешницей, белым фартуком, фартуком из керамогранитной плитки, техникой из нержавеющей стали, полом из ламината и серым полом без острова для на участке и в саду - последний тренд
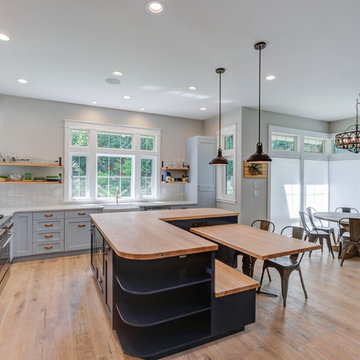
Источник вдохновения для домашнего уюта: большая угловая кухня в стиле кантри с обеденным столом, с полувстраиваемой мойкой (с передним бортиком), фасадами в стиле шейкер, серыми фасадами, столешницей из кварцевого агломерата, серым фартуком, фартуком из плитки кабанчик, техникой из нержавеющей стали, паркетным полом среднего тона, островом, коричневым полом и белой столешницей

Свежая идея для дизайна: п-образная кухня среднего размера в стиле кантри с обеденным столом, с полувстраиваемой мойкой (с передним бортиком), фасадами в стиле шейкер, белыми фасадами, деревянной столешницей, белым фартуком, фартуком из плитки кабанчик, техникой из нержавеющей стали, паркетным полом среднего тона, островом, коричневым полом и разноцветной столешницей - отличное фото интерьера
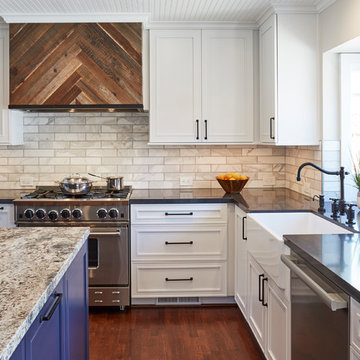
This old home is in a trendy part of town and needed a kitchen to match its stylish owners and surrounding. For this space, we opted to focus on materials and finishes as the “look at me” items such as the custom vent hood surround, the island countertop, and the bead board ceiling. Mixing textures and colors also helps add dimension making it feel like it’s both “new” and true to the era of the home.
Photos By: Michael Kaskel Photography
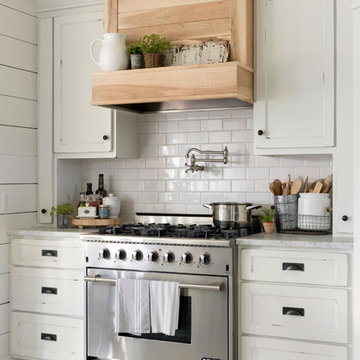
Стильный дизайн: кухня среднего размера в стиле кантри с с полувстраиваемой мойкой (с передним бортиком), белым фартуком, деревянным полом, островом, белым полом, белой столешницей, фасадами с утопленной филенкой, фартуком из плитки кабанчик, техникой из нержавеющей стали и черно-белыми фасадами - последний тренд

It’s always a blessing when your clients become friends - and that’s exactly what blossomed out of this two-phase remodel (along with three transformed spaces!). These clients were such a joy to work with and made what, at times, was a challenging job feel seamless. This project consisted of two phases, the first being a reconfiguration and update of their master bathroom, guest bathroom, and hallway closets, and the second a kitchen remodel.
In keeping with the style of the home, we decided to run with what we called “traditional with farmhouse charm” – warm wood tones, cement tile, traditional patterns, and you can’t forget the pops of color! The master bathroom airs on the masculine side with a mostly black, white, and wood color palette, while the powder room is very feminine with pastel colors.
When the bathroom projects were wrapped, it didn’t take long before we moved on to the kitchen. The kitchen already had a nice flow, so we didn’t need to move any plumbing or appliances. Instead, we just gave it the facelift it deserved! We wanted to continue the farmhouse charm and landed on a gorgeous terracotta and ceramic hand-painted tile for the backsplash, concrete look-alike quartz countertops, and two-toned cabinets while keeping the existing hardwood floors. We also removed some upper cabinets that blocked the view from the kitchen into the dining and living room area, resulting in a coveted open concept floor plan.
Our clients have always loved to entertain, but now with the remodel complete, they are hosting more than ever, enjoying every second they have in their home.
---
Project designed by interior design studio Kimberlee Marie Interiors. They serve the Seattle metro area including Seattle, Bellevue, Kirkland, Medina, Clyde Hill, and Hunts Point.
For more about Kimberlee Marie Interiors, see here: https://www.kimberleemarie.com/
To learn more about this project, see here
https://www.kimberleemarie.com/kirkland-remodel-1
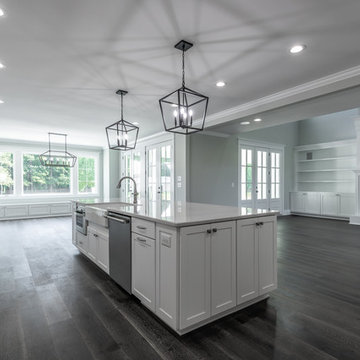
Идея дизайна: большая угловая кухня-гостиная в стиле кантри с с полувстраиваемой мойкой (с передним бортиком), фасадами в стиле шейкер, белыми фасадами, столешницей из кварцита, белым фартуком, фартуком из плитки кабанчик, техникой из нержавеющей стали, темным паркетным полом, островом, коричневым полом и белой столешницей

Пример оригинального дизайна: большая угловая кухня-гостиная в стиле кантри с с полувстраиваемой мойкой (с передним бортиком), фасадами в стиле шейкер, белыми фасадами, столешницей из кварцевого агломерата, белым фартуком, фартуком из плитки кабанчик, техникой из нержавеющей стали, светлым паркетным полом, островом, бежевым полом и белой столешницей
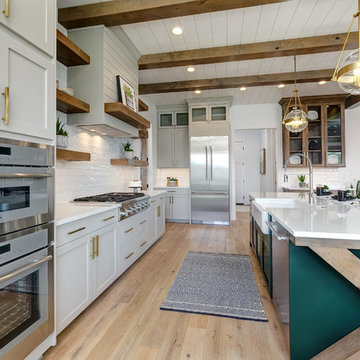
Источник вдохновения для домашнего уюта: большая угловая, светлая кухня-гостиная в стиле кантри с с полувстраиваемой мойкой (с передним бортиком), фасадами в стиле шейкер, белыми фасадами, столешницей из кварцевого агломерата, белым фартуком, фартуком из плитки кабанчик, техникой из нержавеющей стали, светлым паркетным полом, островом, бежевым полом и белой столешницей
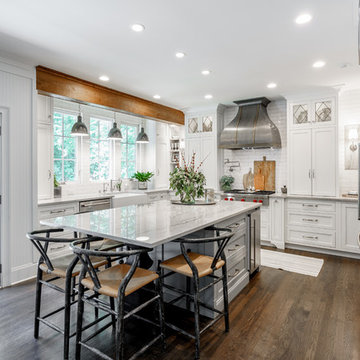
Brent Rivers
Источник вдохновения для домашнего уюта: п-образная, светлая кухня среднего размера в стиле кантри с обеденным столом, белыми фасадами, столешницей из кварцита, белым фартуком, островом, с полувстраиваемой мойкой (с передним бортиком), фасадами в стиле шейкер, фартуком из плитки кабанчик, техникой из нержавеющей стали, темным паркетным полом, коричневым полом и белой столешницей
Источник вдохновения для домашнего уюта: п-образная, светлая кухня среднего размера в стиле кантри с обеденным столом, белыми фасадами, столешницей из кварцита, белым фартуком, островом, с полувстраиваемой мойкой (с передним бортиком), фасадами в стиле шейкер, фартуком из плитки кабанчик, техникой из нержавеющей стали, темным паркетным полом, коричневым полом и белой столешницей

На фото: огромная п-образная кухня в стиле кантри с фасадами в стиле шейкер, гранитной столешницей, обеденным столом, с полувстраиваемой мойкой (с передним бортиком), белыми фасадами, белым фартуком, фартуком из плитки кабанчик, черной техникой, паркетным полом среднего тона, островом, коричневым полом и бежевой столешницей с

The builder we partnered with for this beauty original wanted to use his cabinet person (who builds and finishes on site) but the clients advocated for manufactured cabinets - and we agree with them! These homeowners were just wonderful to work with and wanted materials that were a little more "out of the box" than the standard "white kitchen" you see popping up everywhere today - and their dog, who came along to every meeting, agreed to something with longevity, and a good warranty!
The cabinets are from WW Woods, their Eclipse (Frameless, Full Access) line in the Aspen door style
- a shaker with a little detail. The perimeter kitchen and scullery cabinets are a Poplar wood with their Seagull stain finish, and the kitchen island is a Maple wood with their Soft White paint finish. The space itself was a little small, and they loved the cabinetry material, so we even paneled their built in refrigeration units to make the kitchen feel a little bigger. And the open shelving in the scullery acts as the perfect go-to pantry, without having to go through a ton of doors - it's just behind the hood wall!

The lower cabinets are shaker style and painted in Sherwin Williams Naval while the upper cabinets are Sherwin Williams in Repose Gray. The exposed beams and window trim are the home's original. The island counter is monte cristo granite and the perimeter counters are fossil gray quartz.

Cabinets: Centerpoint
Black splash: Savannah Surfaces
Perimeter: Caesarstone
Island Countertop: Precision Granite & Marble- Cygnus Leather
Appliances: Ferguson, Kitchenaid
Кухня в стиле кантри с с полувстраиваемой мойкой (с передним бортиком) – фото дизайна интерьера
5