Кухня в стиле кантри с разноцветным полом – фото дизайна интерьера
Сортировать:
Бюджет
Сортировать:Популярное за сегодня
201 - 220 из 2 049 фото
1 из 3
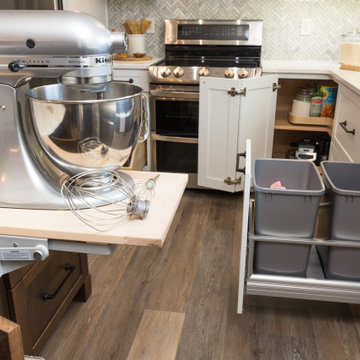
Идея дизайна: большая отдельная, угловая кухня в стиле кантри с врезной мойкой, плоскими фасадами, темными деревянными фасадами, столешницей из кварцевого агломерата, разноцветным фартуком, техникой из нержавеющей стали, островом, разноцветным полом и белой столешницей
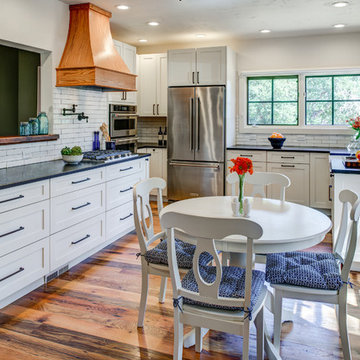
Treve Johnson Photography
Идея дизайна: п-образная кухня среднего размера в стиле кантри с обеденным столом, с полувстраиваемой мойкой (с передним бортиком), фасадами в стиле шейкер, белыми фасадами, столешницей из кварцевого агломерата, белым фартуком, фартуком из плитки кабанчик, техникой из нержавеющей стали, паркетным полом среднего тона и разноцветным полом без острова
Идея дизайна: п-образная кухня среднего размера в стиле кантри с обеденным столом, с полувстраиваемой мойкой (с передним бортиком), фасадами в стиле шейкер, белыми фасадами, столешницей из кварцевого агломерата, белым фартуком, фартуком из плитки кабанчик, техникой из нержавеющей стали, паркетным полом среднего тона и разноцветным полом без острова
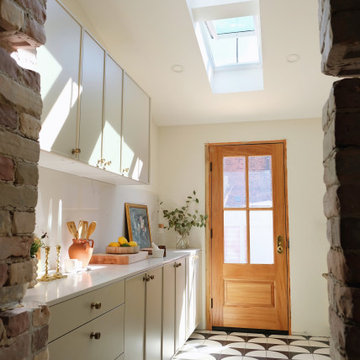
DIY queen Elana and her handyman husband of This House 5000 have been revealing their renovated Toronto home and after 5 years of projects, it’s been well worth the wait! Take these custom hand painted Fallow Tiles in Basalt and Halite that helped take their boho-chic kitchen from gutted to gorgeous.
DESIGN
Elena Lohse
PHOTO
Elena Lohse
TILE SHOWN
FALLOW IN COOL MOTIF
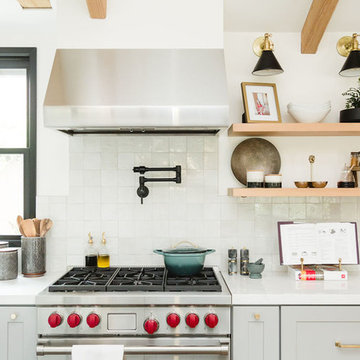
This modern farmhouse kitchen remodel in Leucadia features a combination of gray lower cabinets and white uppers with brass hardware and pendant lights. White oak floating shelves and leather counter stools add warmth and texture to the space. We used matte black fixtures to compliment the windows and tied them in with the wall sconces.
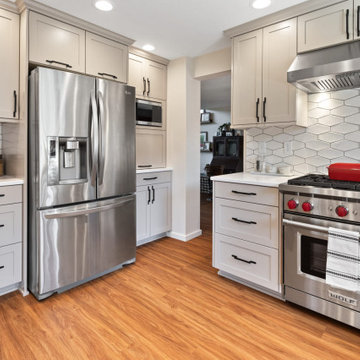
Our clients wanted to update their dark, dated kitchen, and enlarge the opening to the nook.
We chose Sherwin Williams Diverse Beige SW6079 for the kitchen cabinets to provide warm, but brightness to the kitchen. Atlas Hardware Alaire pulls in black were chosen to add a pop of boldness to the cabinetry. Custom cabinetry features such as a coffee station, pull-up microwave storage unit to the right of the fridge with a custom drawer below, and a spacious butler baking pantry to create an additional work surface in the kitchen. Walls were painted Sherwin Williams Bauhaus Bluff SW 7552 to provide additional warmth to the kitchen without making it dark.
For the countertops, we installed Silestone White Storm with a TileBar Manchester Elongated hex tile set horizontally to give a more modern feel to the space. Artisan sinks and Delta faucets were installed for the main sink and the baking station.
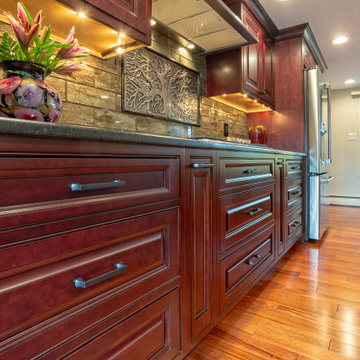
This beautiful Craftsman style kitchen feature Brighton Inset Cherry raise panel door style. With bookend pantries it just makes for a spacious cooking area. Also a larger island it is perfect workspace for a second cook, as well as a eating area for the the family. Soapstone tops in the cooking area and granite on the island with stone back splash just makes this a show kitchen for any home.
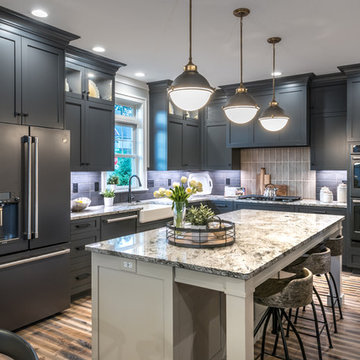
Alan Wycheck Photography
The kitchen features painted cabinetry, grand 8" island, granite countertops and GE Cafe Slate appliances.
Пример оригинального дизайна: угловая кухня-гостиная среднего размера в стиле кантри с с полувстраиваемой мойкой (с передним бортиком), фасадами с утопленной филенкой, серыми фасадами, гранитной столешницей, серым фартуком, фартуком из керамической плитки, техникой из нержавеющей стали, паркетным полом среднего тона, островом, разноцветным полом и разноцветной столешницей
Пример оригинального дизайна: угловая кухня-гостиная среднего размера в стиле кантри с с полувстраиваемой мойкой (с передним бортиком), фасадами с утопленной филенкой, серыми фасадами, гранитной столешницей, серым фартуком, фартуком из керамической плитки, техникой из нержавеющей стали, паркетным полом среднего тона, островом, разноцветным полом и разноцветной столешницей

На фото: большая параллельная кухня-гостиная в стиле кантри с врезной мойкой, фасадами в стиле шейкер, светлыми деревянными фасадами, гранитной столешницей, серым фартуком, фартуком из сланца, техникой под мебельный фасад, полом из сланца, полуостровом, разноцветным полом и черной столешницей с

Источник вдохновения для домашнего уюта: отдельная, п-образная кухня среднего размера в стиле кантри с с полувстраиваемой мойкой (с передним бортиком), фасадами в стиле шейкер, фасадами цвета дерева среднего тона, гранитной столешницей, белым фартуком, фартуком из керамической плитки, техникой из нержавеющей стали, полом из сланца, островом, разноцветным полом и черной столешницей
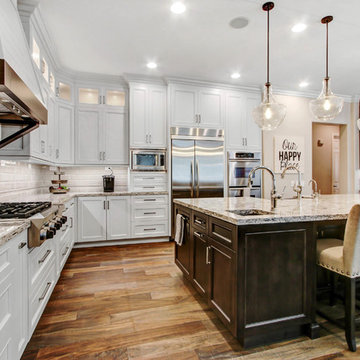
Пример оригинального дизайна: большая угловая кухня-гостиная в стиле кантри с врезной мойкой, фасадами с утопленной филенкой, белыми фасадами, столешницей из кварцевого агломерата, серым фартуком, фартуком из керамической плитки, техникой из нержавеющей стали, паркетным полом среднего тона, островом, разноцветным полом и разноцветной столешницей

The adjacent mud room got a mini face lift with new shelving and a checkered Marmolium floor.
Стильный дизайн: отдельная, угловая кухня среднего размера в стиле кантри с с полувстраиваемой мойкой (с передним бортиком), плоскими фасадами, белыми фасадами, деревянной столешницей, бежевым фартуком, фартуком из дерева, техникой из нержавеющей стали, полом из винила, островом, разноцветным полом и коричневой столешницей - последний тренд
Стильный дизайн: отдельная, угловая кухня среднего размера в стиле кантри с с полувстраиваемой мойкой (с передним бортиком), плоскими фасадами, белыми фасадами, деревянной столешницей, бежевым фартуком, фартуком из дерева, техникой из нержавеющей стали, полом из винила, островом, разноцветным полом и коричневой столешницей - последний тренд
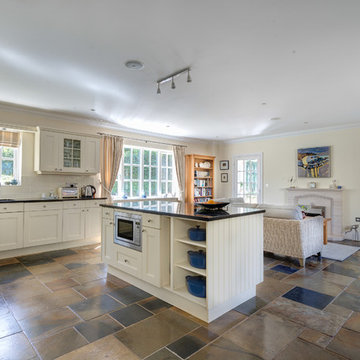
Country style kitchen with doors to terrace and side garden, sitting area with fireplace. South Devon. Colin Cadle Photography, Photo Styling Jan Cadle. www.colincadle.com
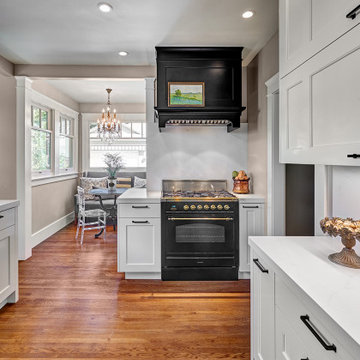
In this kitchen, we wanted to tie in the classic black and white palette to the homes character. To do so, the home's original molding details were recreated throughout crown molding and doorways. We incorporated brushed brass and matte black hardware, as well as sand-in-place oak flooring.
Our client wanted to continue her tradition of giving her grandchildren weekly gourmet cooking and baking lessons. A paneled refrigerator was designed into the back nook of the kitchen, opening up treasured countertop space for cooking, prepping, and gourmet baked-good preparation. The lowered countertop area create an ideal baking station.
To make use of the countertop space, we installed a large 3' galley workstation with dry dock. An elegant gloss black and brass range ties into the classic charm of this 1910's bungalow. The adjacent dining nook is the perfect place for morning coffee and a fresh baked croissant.
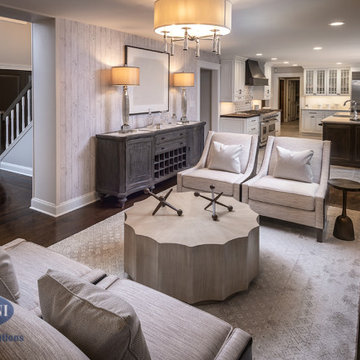
Kitchen with Bump out and miscellaneous interior renovations
Свежая идея для дизайна: большая кухня-гостиная в стиле кантри с фасадами с выступающей филенкой, белыми фасадами, деревянной столешницей, белым фартуком, полом из винила, островом, разноцветным полом и разноцветной столешницей - отличное фото интерьера
Свежая идея для дизайна: большая кухня-гостиная в стиле кантри с фасадами с выступающей филенкой, белыми фасадами, деревянной столешницей, белым фартуком, полом из винила, островом, разноцветным полом и разноцветной столешницей - отличное фото интерьера

An induction cooktop with down draft system (in-line blower is in the crawl space) make meal preparation a breeze at the kitchen. Island storage includes pots, pans, spices, cooking tools, phone charger and more.
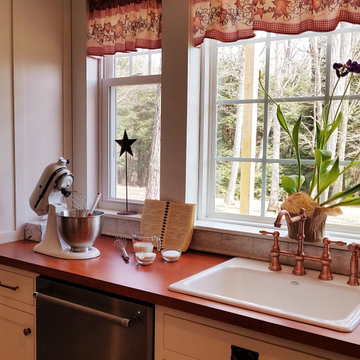
The large window over the sink took some thought as the window placement had to allow for trim, and the trim had to line up perfectly with the beam overhead; so, as to appear seamless. This is a perfect example of the importance of having a design in place before beginning a project. Good design doesn't cost money, it saves you money.
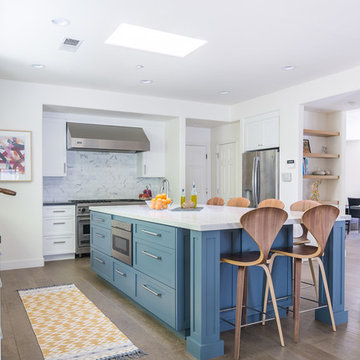
Avivit Weissman
На фото: большая угловая кухня в стиле кантри с обеденным столом, накладной мойкой, фасадами в стиле шейкер, синими фасадами, столешницей из кварцевого агломерата, разноцветным фартуком, фартуком из мрамора, техникой из нержавеющей стали, паркетным полом среднего тона, островом и разноцветным полом с
На фото: большая угловая кухня в стиле кантри с обеденным столом, накладной мойкой, фасадами в стиле шейкер, синими фасадами, столешницей из кварцевого агломерата, разноцветным фартуком, фартуком из мрамора, техникой из нержавеющей стали, паркетным полом среднего тона, островом и разноцветным полом с
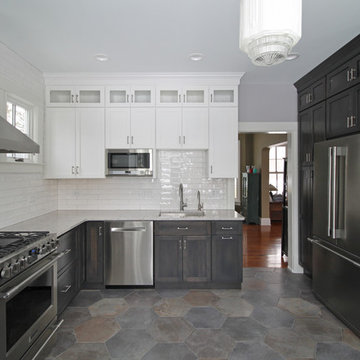
Photos by Jen Oliver
Свежая идея для дизайна: маленькая отдельная, п-образная кухня в стиле кантри с врезной мойкой, фасадами в стиле шейкер, серыми фасадами, столешницей из кварцевого агломерата, белым фартуком, фартуком из плитки кабанчик, техникой из нержавеющей стали, полом из керамогранита, разноцветным полом и бежевой столешницей без острова для на участке и в саду - отличное фото интерьера
Свежая идея для дизайна: маленькая отдельная, п-образная кухня в стиле кантри с врезной мойкой, фасадами в стиле шейкер, серыми фасадами, столешницей из кварцевого агломерата, белым фартуком, фартуком из плитки кабанчик, техникой из нержавеющей стали, полом из керамогранита, разноцветным полом и бежевой столешницей без острова для на участке и в саду - отличное фото интерьера
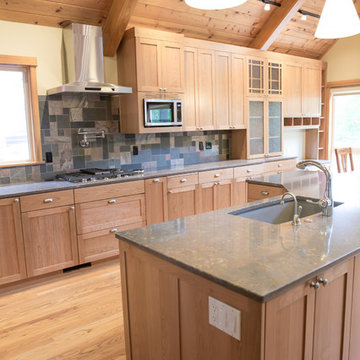
Our clients wanted to update their kitchen and create more storage space. They also needed a desk area in the kitchen and a display area for family keepsakes. With small children, they were not using the breakfast bar on the island, so we chose when redesigning the island to add storage instead of having the countertop overhang for seating. We extended the height of the cabinetry also. A desk area with 2 file drawers and mail sorting cubbies was created so the homeowners could have a place to organize their bills, charge their electronics, and pay bills. We also installed 2 plugs into the narrow bookcase to the right of the desk area with USB plugs for charging phones and tablets.
Our clients chose a cherry craftsman cabinet style with simple cups and knobs in brushed stainless steel. For the countertops, Silestone Copper Mist was chosen. It is a gorgeous slate blue hue with copper flecks. To compliment this choice, I custom designed this slate backsplash using multiple colors of slate. This unique, natural stone, geometric backsplash complemented the countertops and the cabinetry style perfectly.
We installed a pot filler over the cooktop and a pull-out spice cabinet to the right of the cooktop. To utilize counterspace, the microwave was installed into a wall cabinet to the right of the cooktop. We moved the sink and dishwasher into the island and placed a pull-out garbage and recycling drawer to the left of the sink. An appliance lift was also installed for a Kitchenaid mixer to be stored easily without ever having to lift it.
To improve the lighting in the kitchen and great room which has a vaulted pine tongue and groove ceiling, we designed and installed hollow beams to run the electricity through from the kitchen to the fireplace. For the island we installed 3 pendants and 4 down lights to provide ample lighting at the island. All lighting was put onto dimmer switches. We installed new down lighting along the cooktop wall. For the great room, we installed track lighting and attached it to the sides of the beams and used directional lights to provide lighting for the great room and to light up the fireplace.
The beautiful home in the woods, now has an updated, modern kitchen and fantastic lighting which our clients love.
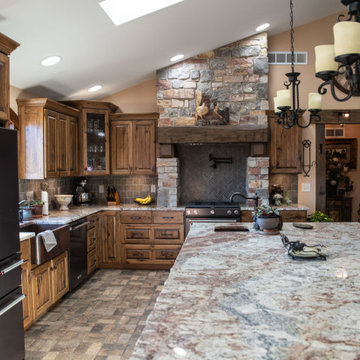
A custom kitchen in Rustic Hickory with a Distressed Painted Alder Island. Rich wood tones pair nicely with the lovely view of the woods and creek out the kitchen windows. The island draws your attention without distracting from the overall beauty of the home and setting.
Кухня в стиле кантри с разноцветным полом – фото дизайна интерьера
11